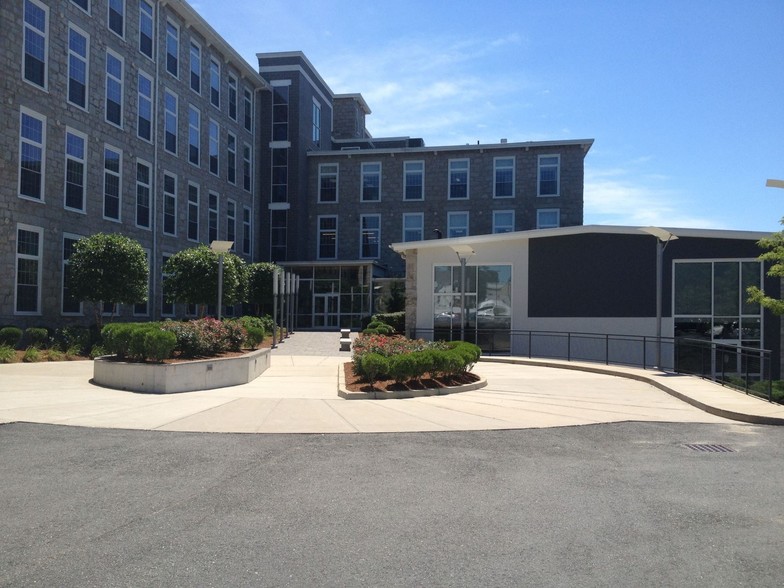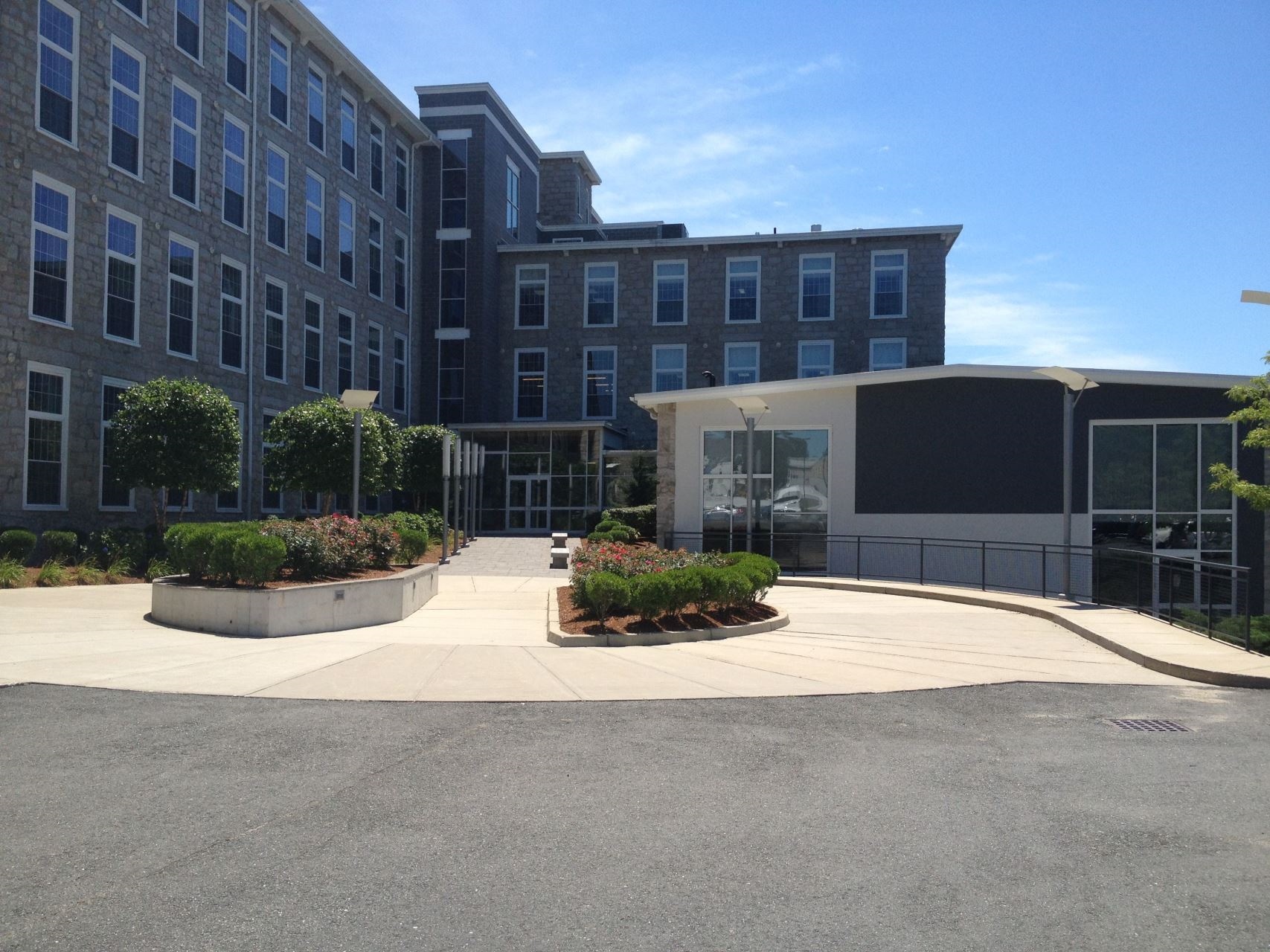Log In/Sign Up
Your email has been sent.
Sagamore Mill Complex 1822 N Main St 1,500 SF of Office/Medical Space Available in Fall River, MA 02720

ALL AVAILABLE SPACE(1)
Display Rental Rate as
- SPACE
- SIZE
- TERM
- RENTAL RATE
- SPACE USE
- CONDITION
- AVAILABLE
- Partially Built-Out as Standard Office
- Central Air and Heating
- Fits 28 - 88 People
- Parking available on site
| Space | Size | Term | Rental Rate | Space Use | Condition | Available |
| 2nd Floor | 1,500 SF | Negotiable | Upon Request Upon Request Upon Request Upon Request | Office/Medical | Partial Build-Out | Now |
2nd Floor
| Size |
| 1,500 SF |
| Term |
| Negotiable |
| Rental Rate |
| Upon Request Upon Request Upon Request Upon Request |
| Space Use |
| Office/Medical |
| Condition |
| Partial Build-Out |
| Available |
| Now |
2nd Floor
| Size | 1,500 SF |
| Term | Negotiable |
| Rental Rate | Upon Request |
| Space Use | Office/Medical |
| Condition | Partial Build-Out |
| Available | Now |
- Partially Built-Out as Standard Office
- Fits 28 - 88 People
- Central Air and Heating
- Parking available on site
PROPERTY OVERVIEW
Beautiful Executive office suites available. Full Custom built to suite offices to meet your exact specifications. Immediately off route 24 and 79. Come join physicains, layers and other professional groups.
PROPERTY FACTS
Building Type
Office
Year Built/Renovated
1900/1997
Building Height
4 Stories
Building Size
180,000 SF
Building Class
B
Typical Floor Size
36,000 SF
Parking
80 Surface Parking Spaces
Covered Parking
1 1
1 of 2
VIDEOS
MATTERPORT 3D EXTERIOR
MATTERPORT 3D TOUR
PHOTOS
STREET VIEW
STREET
MAP
1 of 1
Presented by

Sagamore Mill Complex | 1822 N Main St
Already a member? Log In
Hmm, there seems to have been an error sending your message. Please try again.
Thanks! Your message was sent.


