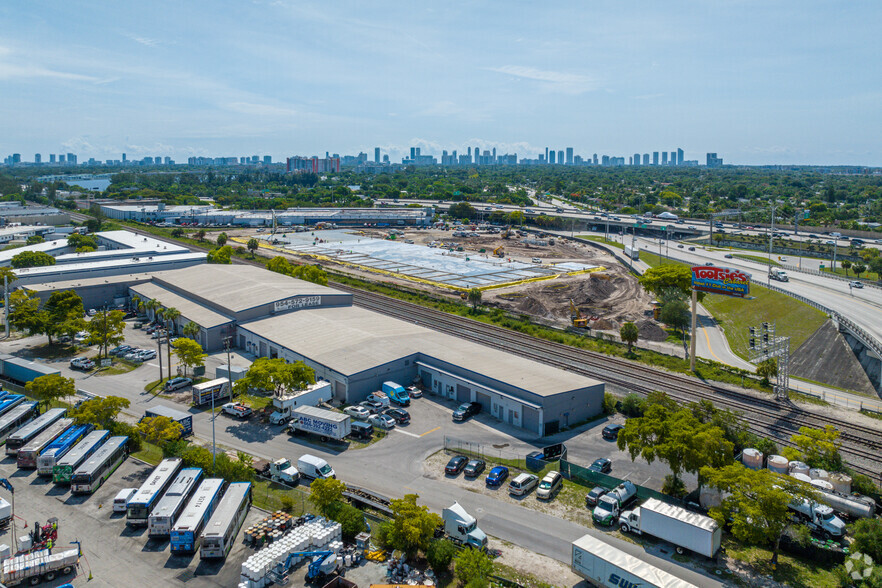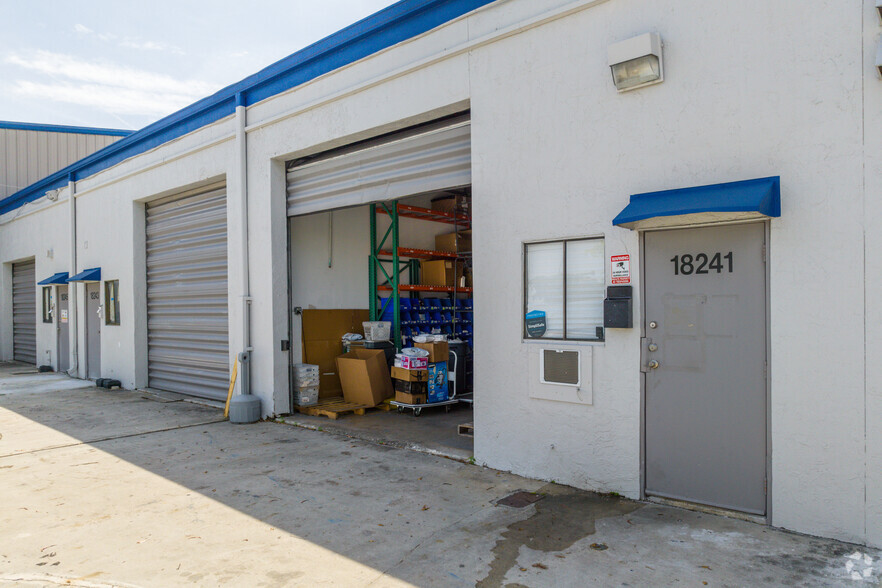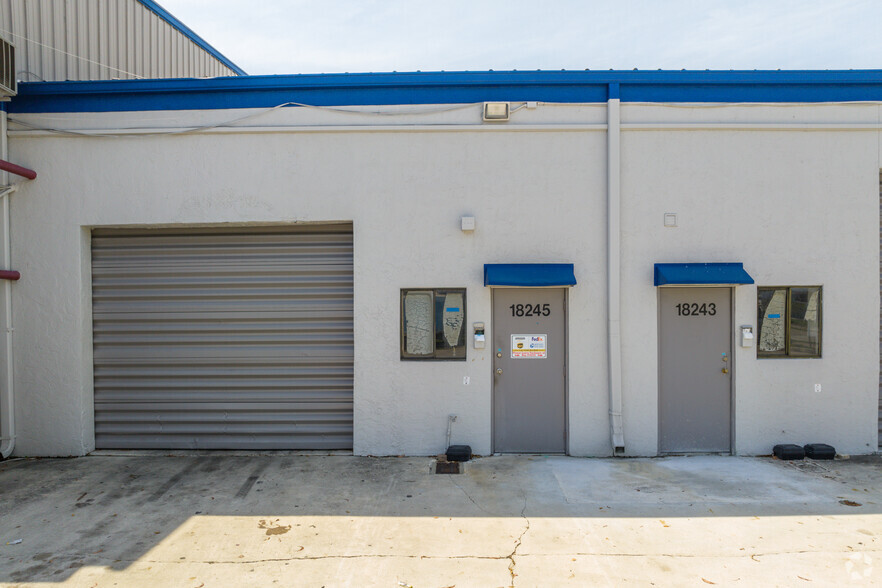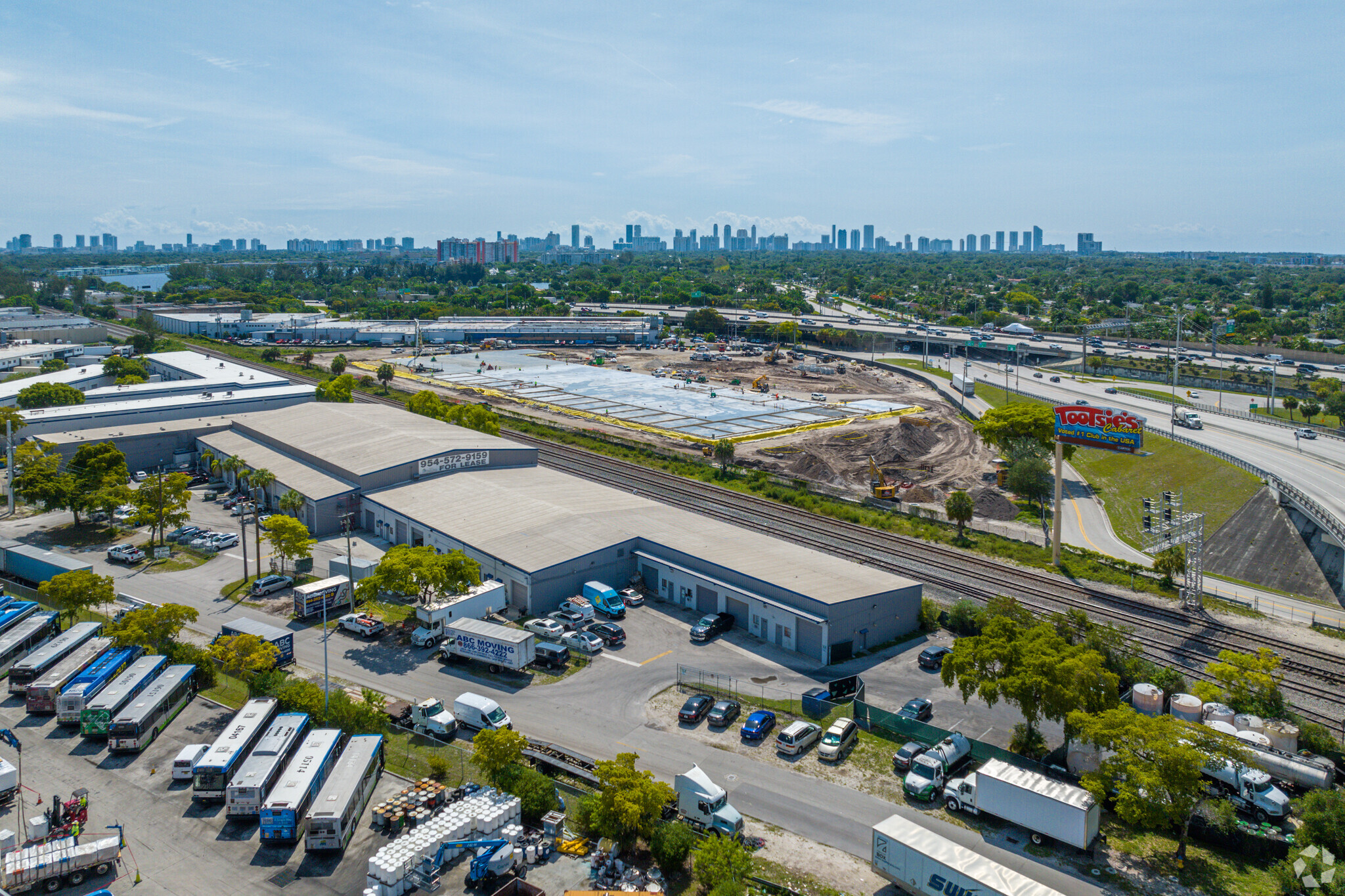
This feature is unavailable at the moment.
We apologize, but the feature you are trying to access is currently unavailable. We are aware of this issue and our team is working hard to resolve the matter.
Please check back in a few minutes. We apologize for the inconvenience.
- LoopNet Team
thank you

Your email has been sent!
Park Highlights
- Gardens Industrial Park offers over 111,000 square feet of flexible warehouse space with dock-high and grade-level loading options.
- Situated in Miami Gardens, 18331-18397 (gated), 18227-18243 (non-gated) NE 4th Court provides unparalleled connectivity to Interstate 95 and SR 860.
- Tenants enjoy electronic gate access, grade-level or dock-high loading options, and fully air-conditioned unit possibilities.
- Access to Fort Lauderdale/Hollywood and Miami International Airports suits it for logistics and operations across South Florida and beyond.
PARK FACTS
Features and Amenities
- 24 Hour Access
- Fenced Lot
- Property Manager on Site
- Security System
all available spaces(6)
Display Rental Rate as
- Space
- Size
- Term
- Rental Rate
- Space Use
- Condition
- Available
A 60-foot by 70-foot gated yard, uncovered, is available for parking and storage. The entire yard must be rented.
- Listed rate may not include certain utilities, building services and property expenses
- Space is in Excellent Condition
Explore this versatile 2,500-square-foot warehouse designed to support the needs of a growing business. The space includes an overhead door for easy loading, unloading, and equipment movement, a private office for managing operations, and a private restroom for added convenience. With its open layout and practical features, this warehouse is ideal for storage, light manufacturing, or service-oriented businesses.
- Listed rate may not include certain utilities, building services and property expenses
- Private Restrooms
- Partitioned Offices
9,000 square feet of prime industrial space is available at Gardens Industrial Park in Miami with well-appointed office space and a clear-span warehouse.
- Listed rate may not include certain utilities, building services and property expenses
| Space | Size | Term | Rental Rate | Space Use | Condition | Available |
| 1st Floor | 4,200 SF | 1-3 Years | $9.00 /SF/YR $0.75 /SF/MO $37,800 /YR $3,150 /MO | Industrial | - | Now |
| 1st Floor - 18237 | 2,500 SF | 1-3 Years | $21.00 /SF/YR $1.75 /SF/MO $52,500 /YR $4,375 /MO | Industrial | - | 60 Days |
| 1st Floor - 18255F-H | 9,000 SF | Negotiable | $17.00 /SF/YR $1.42 /SF/MO $153,000 /YR $12,750 /MO | Industrial | - | Now |
18227-18243 NE 4th Ct - 1st Floor
18227-18243 NE 4th Ct - 1st Floor - 18237
18227-18243 NE 4th Ct - 1st Floor - 18255F-H
- Space
- Size
- Term
- Rental Rate
- Space Use
- Condition
- Available
This 2,000-square-foot warehouse offers the perfect blend of functionality and convenience for your business. Key features include office space for administrative tasks or meetings, an on-site restroom for operational efficiency, and an easily accessible overhead door for loading, unloading, or drive-in access. With its practical layout and versatile design, this space is ideal for small-scale storage, light manufacturing, or distribution. It’s an excellent choice for businesses seeking a well-maintained, efficient workspace.
- Listed rate may not include certain utilities, building services and property expenses
- Private Restrooms
- Partitioned Offices
This 2,100-square-foot warehouse combines functionality and convenience for your business needs. Key features include office space for administrative tasks or meetings, an on-site restroom for operational efficiency, and an easily accessible overhead door for loading, unloading, or drive-in access. With a practical layout and versatile design, this space is ideal for small-scale storage, light manufacturing, or distribution. It’s an excellent option for businesses seeking a well-maintained, efficient workspace.
- Listed rate may not include certain utilities, building services and property expenses
- Private Restrooms
- Partitioned Offices
Experience comfort and efficiency in this 1,500-square-foot warehouse, designed to meet business needs. Key features include a fully air-conditioned, climate-controlled environment, a dedicated office area for managing operations or meetings, an on-site restroom for convenience, and an overhead door for easy loading, unloading, or vehicle entry. This versatile space is ideal for businesses requiring a clean, temperature-regulated environment for storage, light manufacturing, or distribution. Its modern amenities and functional layout make it a great choice for various industries.
- Listed rate may not include certain utilities, building services and property expenses
- Private Restrooms
- Partitioned Offices
| Space | Size | Term | Rental Rate | Space Use | Condition | Available |
| 1st Floor - 18345 | 2,000 SF | 1-3 Years | $22.00 /SF/YR $1.83 /SF/MO $44,000 /YR $3,667 /MO | Industrial | - | 90 Days |
| 1st Floor - 18371 | 2,100 SF | 1-3 Years | $22.00 /SF/YR $1.83 /SF/MO $46,200 /YR $3,850 /MO | Industrial | - | 90 Days |
| 1st Floor - 18393 | 1,500 SF | 1-3 Years | $24.00 /SF/YR $2.00 /SF/MO $36,000 /YR $3,000 /MO | Industrial | - | 90 Days |
18329-18399 NE 4th Ct - 1st Floor - 18345
18329-18399 NE 4th Ct - 1st Floor - 18371
18329-18399 NE 4th Ct - 1st Floor - 18393
18227-18243 NE 4th Ct - 1st Floor
| Size | 4,200 SF |
| Term | 1-3 Years |
| Rental Rate | $9.00 /SF/YR |
| Space Use | Industrial |
| Condition | - |
| Available | Now |
A 60-foot by 70-foot gated yard, uncovered, is available for parking and storage. The entire yard must be rented.
- Listed rate may not include certain utilities, building services and property expenses
- Space is in Excellent Condition
18227-18243 NE 4th Ct - 1st Floor - 18237
| Size | 2,500 SF |
| Term | 1-3 Years |
| Rental Rate | $21.00 /SF/YR |
| Space Use | Industrial |
| Condition | - |
| Available | 60 Days |
Explore this versatile 2,500-square-foot warehouse designed to support the needs of a growing business. The space includes an overhead door for easy loading, unloading, and equipment movement, a private office for managing operations, and a private restroom for added convenience. With its open layout and practical features, this warehouse is ideal for storage, light manufacturing, or service-oriented businesses.
- Listed rate may not include certain utilities, building services and property expenses
- Partitioned Offices
- Private Restrooms
18227-18243 NE 4th Ct - 1st Floor - 18255F-H
| Size | 9,000 SF |
| Term | Negotiable |
| Rental Rate | $17.00 /SF/YR |
| Space Use | Industrial |
| Condition | - |
| Available | Now |
9,000 square feet of prime industrial space is available at Gardens Industrial Park in Miami with well-appointed office space and a clear-span warehouse.
- Listed rate may not include certain utilities, building services and property expenses
18329-18399 NE 4th Ct - 1st Floor - 18345
| Size | 2,000 SF |
| Term | 1-3 Years |
| Rental Rate | $22.00 /SF/YR |
| Space Use | Industrial |
| Condition | - |
| Available | 90 Days |
This 2,000-square-foot warehouse offers the perfect blend of functionality and convenience for your business. Key features include office space for administrative tasks or meetings, an on-site restroom for operational efficiency, and an easily accessible overhead door for loading, unloading, or drive-in access. With its practical layout and versatile design, this space is ideal for small-scale storage, light manufacturing, or distribution. It’s an excellent choice for businesses seeking a well-maintained, efficient workspace.
- Listed rate may not include certain utilities, building services and property expenses
- Partitioned Offices
- Private Restrooms
18329-18399 NE 4th Ct - 1st Floor - 18371
| Size | 2,100 SF |
| Term | 1-3 Years |
| Rental Rate | $22.00 /SF/YR |
| Space Use | Industrial |
| Condition | - |
| Available | 90 Days |
This 2,100-square-foot warehouse combines functionality and convenience for your business needs. Key features include office space for administrative tasks or meetings, an on-site restroom for operational efficiency, and an easily accessible overhead door for loading, unloading, or drive-in access. With a practical layout and versatile design, this space is ideal for small-scale storage, light manufacturing, or distribution. It’s an excellent option for businesses seeking a well-maintained, efficient workspace.
- Listed rate may not include certain utilities, building services and property expenses
- Partitioned Offices
- Private Restrooms
18329-18399 NE 4th Ct - 1st Floor - 18393
| Size | 1,500 SF |
| Term | 1-3 Years |
| Rental Rate | $24.00 /SF/YR |
| Space Use | Industrial |
| Condition | - |
| Available | 90 Days |
Experience comfort and efficiency in this 1,500-square-foot warehouse, designed to meet business needs. Key features include a fully air-conditioned, climate-controlled environment, a dedicated office area for managing operations or meetings, an on-site restroom for convenience, and an overhead door for easy loading, unloading, or vehicle entry. This versatile space is ideal for businesses requiring a clean, temperature-regulated environment for storage, light manufacturing, or distribution. Its modern amenities and functional layout make it a great choice for various industries.
- Listed rate may not include certain utilities, building services and property expenses
- Partitioned Offices
- Private Restrooms
SELECT TENANTS AT THIS PROPERTY
- Floor
- Tenant Name
- Industry
- 1st
- Kovam LLC
- Professional, Scientific, and Technical Services
- 1st
- Looseleaf International LLC
- Wholesaler
Park Overview
Industrial warehouses at Gardens Industrial Park offer a combined 111,100 square feet of versatile space designed to accommodate storage, light manufacturing, or service-oriented businesses. Equipped with convenient features like dock-high and grade-level loading, fire sprinklers, 17- to 22-foot ceilings, and 12-foot by 12-foot overhead doors, these facilities are built for efficiency. Some units are fully air-conditioned for added comfort, and tenants benefit from electronic gate access and a gated 60-foot by 70-foot outdoor yard available for lease. Flexible lease terms and rapid response maintenance make getting started hassle-free. Located in the dynamic Miami Gardens industrial corridor, 18227-18243 NE 4th Court is surrounded by significant logistics tenants such as Amazon, UPS, and GLB Trucking. It provides seamless connectivity off Interstate 95, State Road 860, and minutes from US Highway 441. With Fort Lauderdale-Hollywood International Airport (FLL) only 19 minutes away and Miami International Airport (MIA) just 30 minutes away, Gardens Industrial Park's location is ideal for businesses that rely on efficient transportation access across Miami-Dade and Broward counties.
About Miami Gardens
Well connected by the Florida Turnpike and Interstate 95, Miami Gardens is a dynamic industrial area in South Florida. Almost all of Miami-Dade and Broward counties are within an hour’s drive of Miami Gardens, making the area popular for logistics occupiers. Large industrial tenants include Amazon, UPS, and GLB Trucking.
Because the area is central to the region and has available developable land, construction of new industrial space has been prominent here in the past decade, keeping the area affordable. Miami Gardens offers a significant discount to its northern neighbor, Southeast Broward County, one of the most expensive industrial submarkets in the region.
DEMOGRAPHICS
Regional Accessibility
Nearby Amenities
Restaurants |
|||
|---|---|---|---|
| Bromley Meats & Provisions | - | - | 5 min walk |
| Fishbusterz Miami | - | - | 8 min walk |
| King Jerk & Grill Restaurant | - | - | 9 min walk |
| Subway | - | - | 14 min walk |
Retail |
||
|---|---|---|
| Publix | Supermarket | 9 min walk |
Hotels |
|
|---|---|
| aloft Hotel |
207 rooms
10 min drive
|
| Hilton |
208 rooms
11 min drive
|
| AC Hotels by Marriott |
233 rooms
11 min drive
|
| Tapestry Collection by Hilton |
100 rooms
12 min drive
|
| JW Marriott |
685 rooms
12 min drive
|
| Home2 Suites by Hilton |
130 rooms
15 min drive
|
Leasing Team
About the Owner
Presented by

Gardens Industrial Park | Miami, FL 33162
Hmm, there seems to have been an error sending your message. Please try again.
Thanks! Your message was sent.











