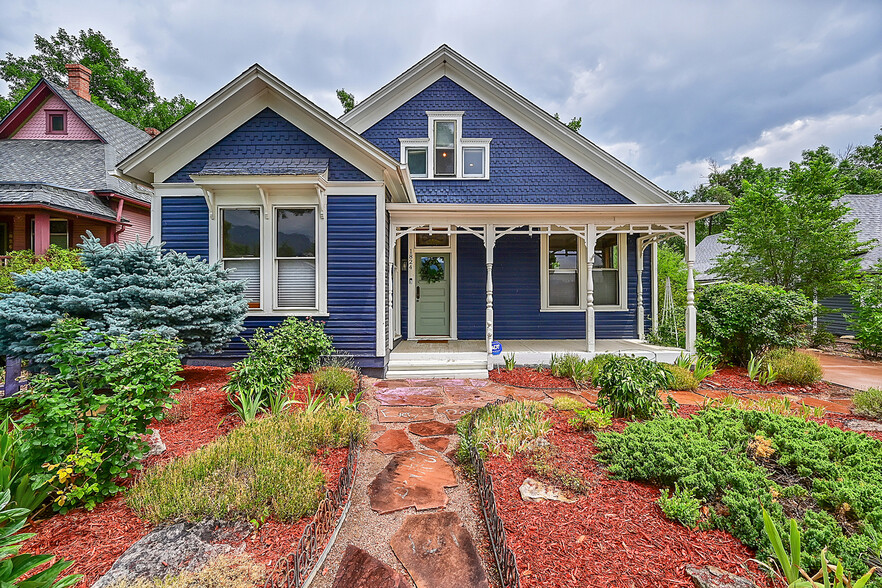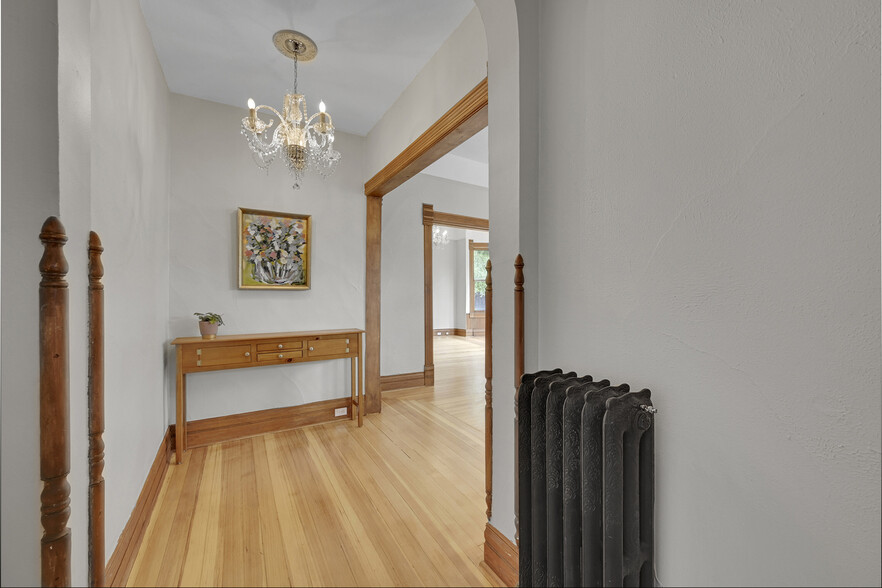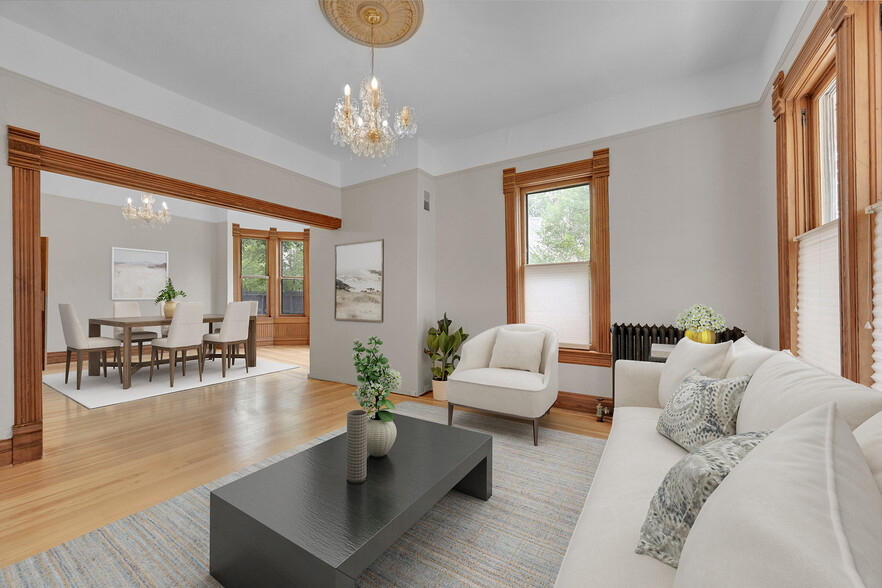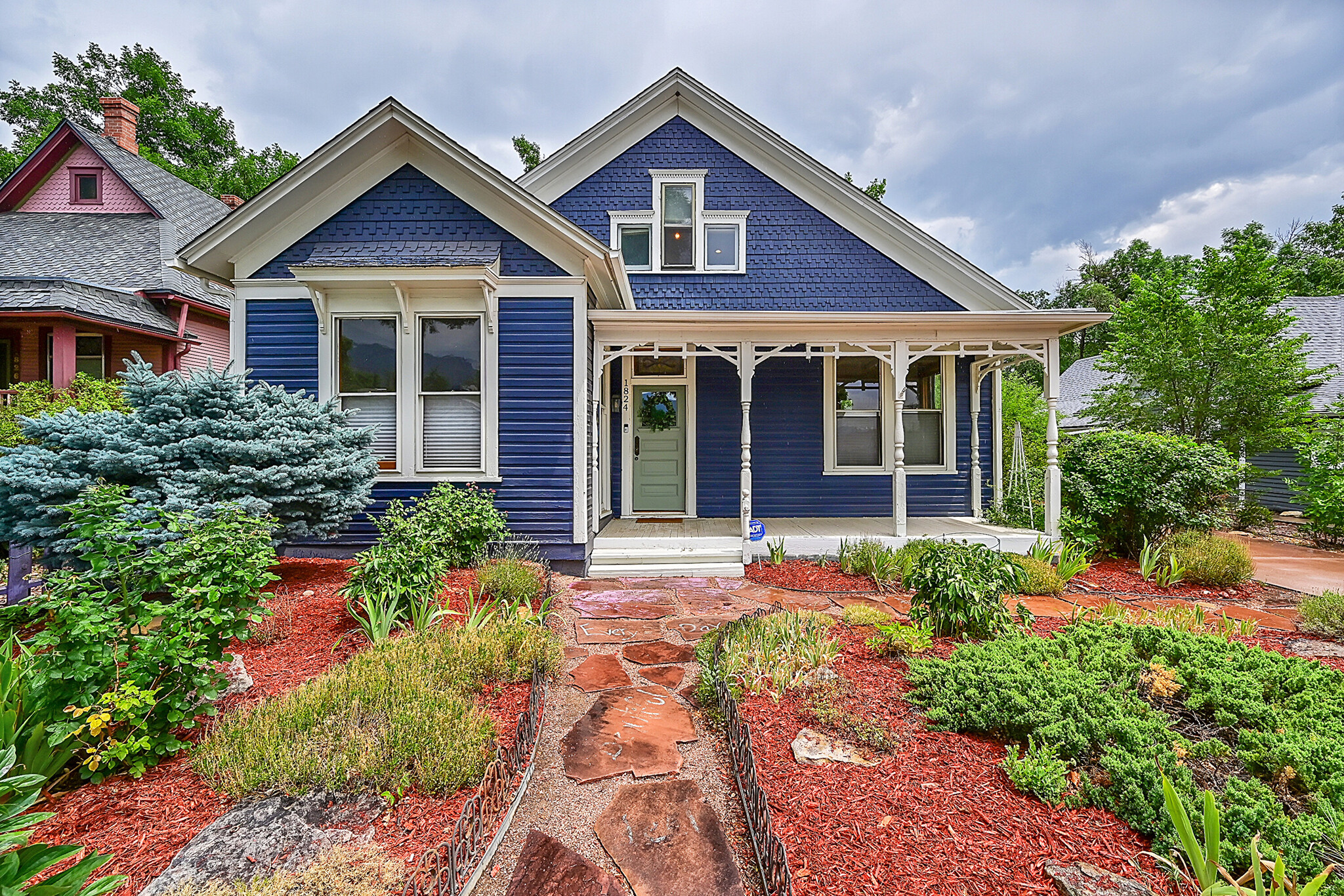
1824 W Colorado Ave
This feature is unavailable at the moment.
We apologize, but the feature you are trying to access is currently unavailable. We are aware of this issue and our team is working hard to resolve the matter.
Please check back in a few minutes. We apologize for the inconvenience.
- LoopNet Team
thank you

Your email has been sent!
1824 W Colorado Ave
3,274 SF Office Building Colorado Springs, CO 80904 $800,000 ($244/SF)



Investment Highlights
- 17,000 VTD
Executive Summary
Great opportunity for an owner user in this one of a kind restored Victorian residence with MX-M zoning, allowing a variety of uses. Constructed in 1888 with an ADU added in 1998, this property offers ultimate flexibility for retail, office, residential, live/work, or multifamily use and has been renovated to blend modern conveniences with historic charm. Fresh paint, refinished original hardwood floors, new kitchen/break room (2024) with brand new stainless steel appliances and leathered granite countertops, detailed trim work, updated bathrooms, new sewer line (2023), newer boiler (2020), roof (2017), and foundation improvements (2024) bring this property into the 21st century without sacrificing its Victorian allure.
The main building, which could be divided into two separate units with separate entrances, features 4 bedrooms/offices, 2.5 bathrooms, a formal dining room, ample storage, an original leaded glass pantry, a receiving room with new floors (2024) & window treatments, and an upstairs studio space with sink and refrigerator (not included in office count). The flexible layout is suitable for commercial, income generating or live/work arrangements. Laundry hookups are available both upstairs and downstairs, with a stackable washer/dryer included. The downstairs back bedroom also offers separate access, ideal for an office setup. The professionally designed outdoor living space offers a low maintenance cottage garden featuring a courtyard fountain, mature roses, peonies, and a stately shade tree.The cottage is currently leased through May 2025 and includes 1 bedroom + loft, 1.5 bathrooms, its own laundry and kitchen facilities, and central heating and air conditioning. The cottage offers potential for office, owner occupied short term rental, multi-generational living, or conversion into a 1-car garage with an attached office or loft. This property’s historic charm, modern updates, and versatility make it a rare find. Whether as a retail space, homey office, stately residence, rental property, or a combination, this classic Victorian gem offers endless possibilities.
The main building, which could be divided into two separate units with separate entrances, features 4 bedrooms/offices, 2.5 bathrooms, a formal dining room, ample storage, an original leaded glass pantry, a receiving room with new floors (2024) & window treatments, and an upstairs studio space with sink and refrigerator (not included in office count). The flexible layout is suitable for commercial, income generating or live/work arrangements. Laundry hookups are available both upstairs and downstairs, with a stackable washer/dryer included. The downstairs back bedroom also offers separate access, ideal for an office setup. The professionally designed outdoor living space offers a low maintenance cottage garden featuring a courtyard fountain, mature roses, peonies, and a stately shade tree.The cottage is currently leased through May 2025 and includes 1 bedroom + loft, 1.5 bathrooms, its own laundry and kitchen facilities, and central heating and air conditioning. The cottage offers potential for office, owner occupied short term rental, multi-generational living, or conversion into a 1-car garage with an attached office or loft. This property’s historic charm, modern updates, and versatility make it a rare find. Whether as a retail space, homey office, stately residence, rental property, or a combination, this classic Victorian gem offers endless possibilities.
Taxes & Operating Expenses (Actual - 2023) Click Here to Access |
Annual | Annual Per SF |
|---|---|---|
| Taxes |
$99,999

|
$9.99

|
| Operating Expenses |
$99,999

|
$9.99

|
| Total Expenses |
$99,999

|
$9.99

|
Taxes & Operating Expenses (Actual - 2023) Click Here to Access
| Taxes | |
|---|---|
| Annual | $99,999 |
| Annual Per SF | $9.99 |
| Operating Expenses | |
|---|---|
| Annual | $99,999 |
| Annual Per SF | $9.99 |
| Total Expenses | |
|---|---|
| Annual | $99,999 |
| Annual Per SF | $9.99 |
Property Facts
Sale Type
Owner User
Property Type
Office
Property Subtype
Building Size
3,274 SF
Building Class
B
Year Built
1888
Price
$800,000
Price Per SF
$244
Tenancy
Multiple
Building Height
2 Stories
Typical Floor Size
1,610 SF
Building FAR
0.44
Lot Size
0.17 AC
Zoning
MX-M - MX-M zoning permits a mix of residential and commercial uses.
Parking
4 Spaces (1.24 Spaces per 1,000 SF Leased)
Amenities
- 24 Hour Access
- Bus Line
- Storage Space
1 of 1
Walk Score ®
Very Walkable (78)
Bike Score ®
Very Bikeable (84)
1 of 13
VIDEOS
3D TOUR
PHOTOS
STREET VIEW
STREET
MAP
1 of 1
Presented by

1824 W Colorado Ave
Already a member? Log In
Hmm, there seems to have been an error sending your message. Please try again.
Thanks! Your message was sent.


