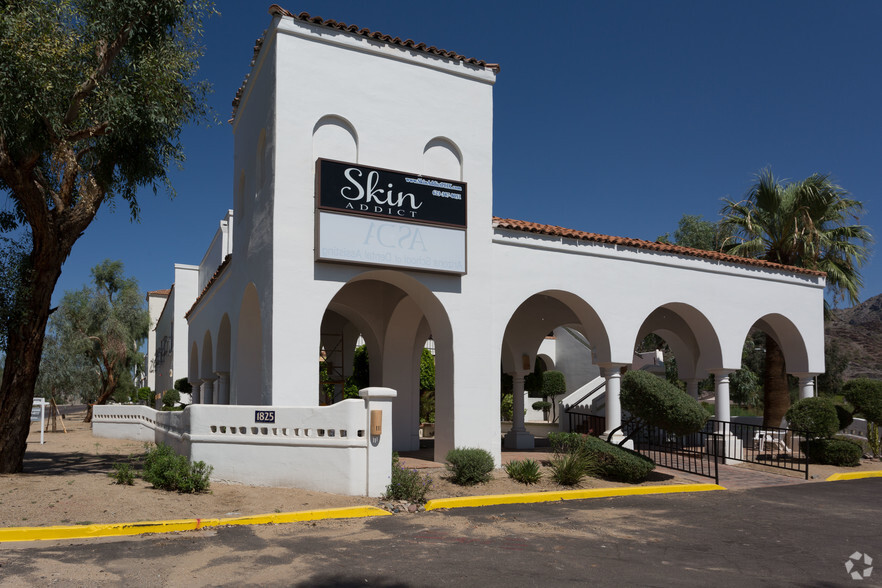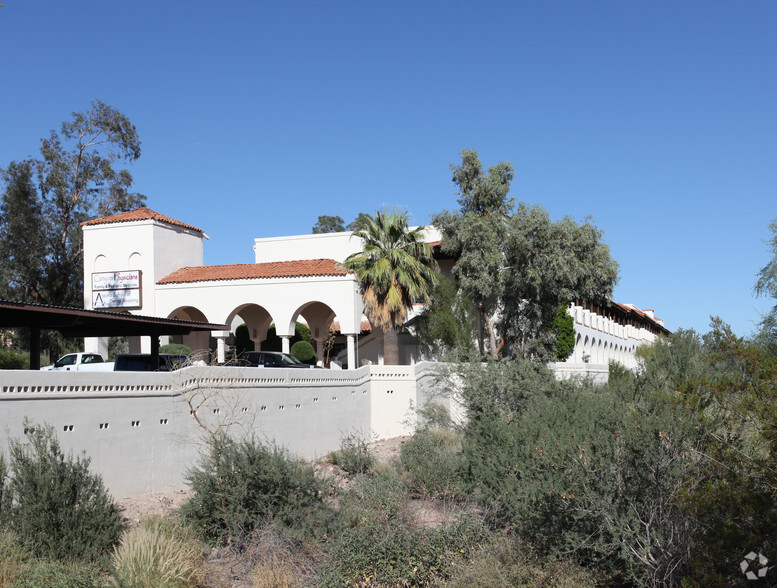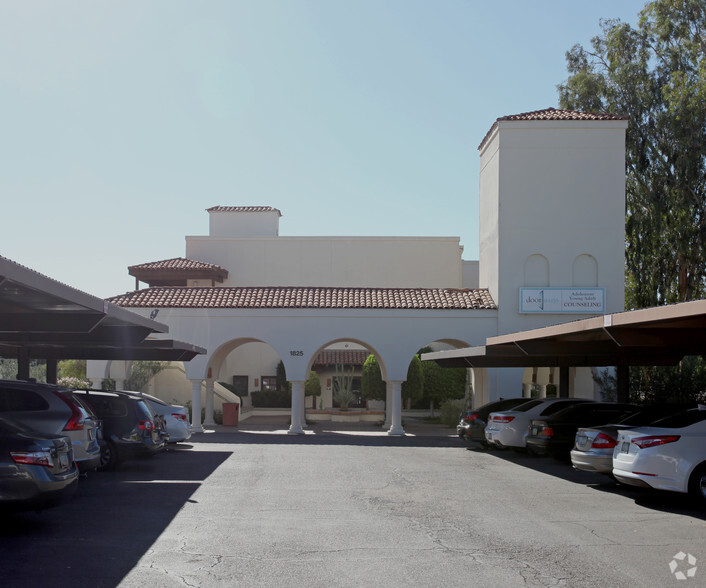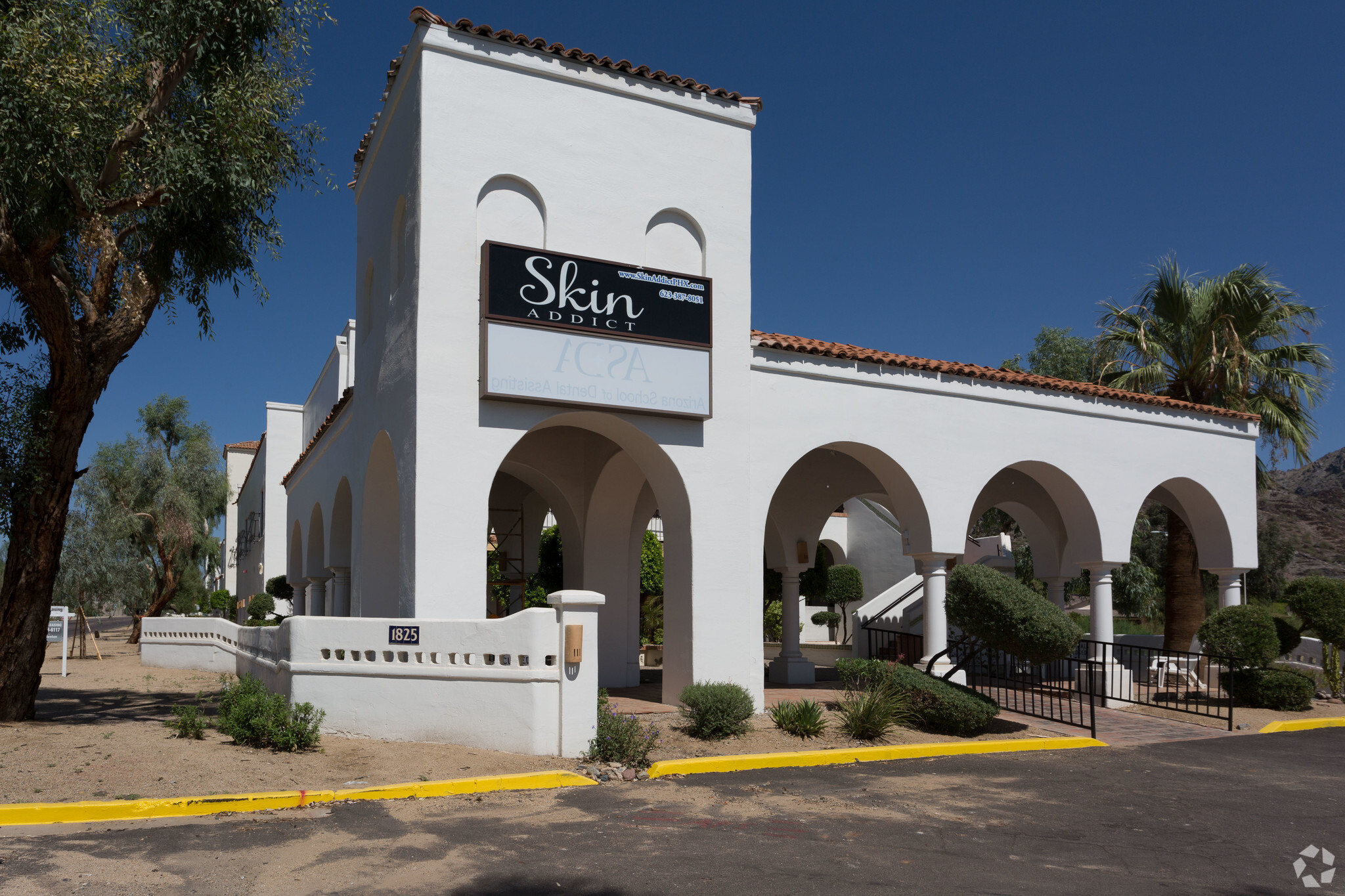
This feature is unavailable at the moment.
We apologize, but the feature you are trying to access is currently unavailable. We are aware of this issue and our team is working hard to resolve the matter.
Please check back in a few minutes. We apologize for the inconvenience.
- LoopNet Team
Your email has been sent.
Vista Del Loma 1825-1845 E Northern Ave 160 - 3,475 SF of Office Space Available in Phoenix, AZ 85020



ALL AVAILABLE SPACES(4)
Display Rental Rate as
- SPACE
- SIZE
- TERM
- RENTAL RATE
- SPACE USE
- CONDITION
- AVAILABLE
Nice, open 2 room/office space in a shared suite with shared waiting room. This space is has a sink and counter plumbed into the room. Please see floor-plan. 1-2 year leases with FROR to renew, annually. Call anytime or email.
- Rate includes utilities, building services and property expenses
- Open Floor Plan Layout
- 1 Workstation
- Plug & Play
- Reception Area
- Natural Light
- DDA Compliant
- Wheelchair Accessible
- Fully Built-Out as Professional Services Office
- 1 Private Office
- Finished Ceilings: 9’
- Central Air and Heating
- Drop Ceilings
- After Hours HVAC Available
- Smoke Detector
Single office in shared suite with a shared waiting room. Perfect for single operator business owners that need see clients daily. Full service lease includes janitorial, electric, and taxes. Please see floor-plan. Tenants have 24 hour access to the building. Call or email for more info.
- Rate includes utilities, building services and property expenses
- 1 Private Office
- Space is in Excellent Condition
- Central Air Conditioning
- Drop Ceilings
- Beautiful Views
- Fully Built-Out as Standard Office
- Finished Ceilings: 9’
- Plug & Play
- Reception Area
- Beautiful Views
- North Central Phoenix Location
Iconic Vista De Loma office suite available April 1st, 2025. This suite consists of 3 private offices and a shared reception, conference, and break room. 1 other co-tenant will occupy the other 3 private offices and share the common areas. Total usable square footage of the office is 1156 Sf with approximately 520 Sf of private offices. End cap 2nd story unit has beautiful views of Piestewa Peak and a small balcony patio. Modified Gross Lease include electric, unreserved parking, and janitorial 3x/week.
- Rate includes utilities, building services and property expenses
- 3 Private Offices
- Finished Ceilings: 9’
- Central Air and Heating
- Corner Space
- Natural Light
- Wheelchair Accessible
- Fully Built-Out as Standard Office
- 1 Conference Room
- Space is in Excellent Condition
- Reception Area
- Drop Ceilings
- After Hours HVAC Available
- North Central Corridor
Appx 1866 usable square feet, nice and open end-cap unit with modern finishes and work-ready. Great location with beutifiul views of Peistawa Peak and Dreamy Draw Park and minutes to Phx Int Airport, Uptown, Downtown, Scottsdale & The Biltmore Corridor. This is a quintessential North Central Phoenix location! Managed locally and many long-term tenants in place. TIs available and can be amortized into lease. Please see photos and call Dave for any info.
- Rate includes utilities, building services and property expenses
- Mostly Open Floor Plan Layout
- Conference Rooms
- Finished Ceilings: 9’
- Central Air and Heating
- Wi-Fi Connectivity
- Corner Space
- Natural Light
- Hardwood Floors
- Premium North Central Phoenix Location
- Elevator On-Site
- Fully Built-Out as Standard Office
- 7 Private Offices
- 1 Workstation
- Space is in Excellent Condition
- Reception Area
- Balcony
- Drop Ceilings
- Open-Plan
- City and Mountain Views
- Balcony
| Space | Size | Term | Rental Rate | Space Use | Condition | Available |
| 1st Floor, Ste 135F | 293 SF | 1-2 Years | $30.00 /SF/YR $2.50 /SF/MO $8,790 /YR $732.50 /MO | Office | Full Build-Out | Now |
| 2nd Floor, Ste 215A | 160 SF | 1-2 Years | $28.00 /SF/YR $2.33 /SF/MO $4,480 /YR $373.33 /MO | Office | Full Build-Out | Now |
| 2nd Floor, Ste 225 B | 1,156 SF | 3-10 Years | $21.85 /SF/YR $1.82 /SF/MO $25,259 /YR $2,105 /MO | Office | Full Build-Out | Now |
| 2nd Floor, Ste 275 | 1,866 SF | 2-10 Years | $21.00 /SF/YR $1.75 /SF/MO $39,186 /YR $3,266 /MO | Office | Full Build-Out | August 01, 2025 |
1st Floor, Ste 135F
| Size |
| 293 SF |
| Term |
| 1-2 Years |
| Rental Rate |
| $30.00 /SF/YR $2.50 /SF/MO $8,790 /YR $732.50 /MO |
| Space Use |
| Office |
| Condition |
| Full Build-Out |
| Available |
| Now |
2nd Floor, Ste 215A
| Size |
| 160 SF |
| Term |
| 1-2 Years |
| Rental Rate |
| $28.00 /SF/YR $2.33 /SF/MO $4,480 /YR $373.33 /MO |
| Space Use |
| Office |
| Condition |
| Full Build-Out |
| Available |
| Now |
2nd Floor, Ste 225 B
| Size |
| 1,156 SF |
| Term |
| 3-10 Years |
| Rental Rate |
| $21.85 /SF/YR $1.82 /SF/MO $25,259 /YR $2,105 /MO |
| Space Use |
| Office |
| Condition |
| Full Build-Out |
| Available |
| Now |
2nd Floor, Ste 275
| Size |
| 1,866 SF |
| Term |
| 2-10 Years |
| Rental Rate |
| $21.00 /SF/YR $1.75 /SF/MO $39,186 /YR $3,266 /MO |
| Space Use |
| Office |
| Condition |
| Full Build-Out |
| Available |
| August 01, 2025 |
1st Floor, Ste 135F
| Size | 293 SF |
| Term | 1-2 Years |
| Rental Rate | $30.00 /SF/YR |
| Space Use | Office |
| Condition | Full Build-Out |
| Available | Now |
Nice, open 2 room/office space in a shared suite with shared waiting room. This space is has a sink and counter plumbed into the room. Please see floor-plan. 1-2 year leases with FROR to renew, annually. Call anytime or email.
- Rate includes utilities, building services and property expenses
- Fully Built-Out as Professional Services Office
- Open Floor Plan Layout
- 1 Private Office
- 1 Workstation
- Finished Ceilings: 9’
- Plug & Play
- Central Air and Heating
- Reception Area
- Drop Ceilings
- Natural Light
- After Hours HVAC Available
- DDA Compliant
- Smoke Detector
- Wheelchair Accessible
2nd Floor, Ste 215A
| Size | 160 SF |
| Term | 1-2 Years |
| Rental Rate | $28.00 /SF/YR |
| Space Use | Office |
| Condition | Full Build-Out |
| Available | Now |
Single office in shared suite with a shared waiting room. Perfect for single operator business owners that need see clients daily. Full service lease includes janitorial, electric, and taxes. Please see floor-plan. Tenants have 24 hour access to the building. Call or email for more info.
- Rate includes utilities, building services and property expenses
- Fully Built-Out as Standard Office
- 1 Private Office
- Finished Ceilings: 9’
- Space is in Excellent Condition
- Plug & Play
- Central Air Conditioning
- Reception Area
- Drop Ceilings
- Beautiful Views
- Beautiful Views
- North Central Phoenix Location
2nd Floor, Ste 225 B
| Size | 1,156 SF |
| Term | 3-10 Years |
| Rental Rate | $21.85 /SF/YR |
| Space Use | Office |
| Condition | Full Build-Out |
| Available | Now |
Iconic Vista De Loma office suite available April 1st, 2025. This suite consists of 3 private offices and a shared reception, conference, and break room. 1 other co-tenant will occupy the other 3 private offices and share the common areas. Total usable square footage of the office is 1156 Sf with approximately 520 Sf of private offices. End cap 2nd story unit has beautiful views of Piestewa Peak and a small balcony patio. Modified Gross Lease include electric, unreserved parking, and janitorial 3x/week.
- Rate includes utilities, building services and property expenses
- Fully Built-Out as Standard Office
- 3 Private Offices
- 1 Conference Room
- Finished Ceilings: 9’
- Space is in Excellent Condition
- Central Air and Heating
- Reception Area
- Corner Space
- Drop Ceilings
- Natural Light
- After Hours HVAC Available
- Wheelchair Accessible
- North Central Corridor
2nd Floor, Ste 275
| Size | 1,866 SF |
| Term | 2-10 Years |
| Rental Rate | $21.00 /SF/YR |
| Space Use | Office |
| Condition | Full Build-Out |
| Available | August 01, 2025 |
Appx 1866 usable square feet, nice and open end-cap unit with modern finishes and work-ready. Great location with beutifiul views of Peistawa Peak and Dreamy Draw Park and minutes to Phx Int Airport, Uptown, Downtown, Scottsdale & The Biltmore Corridor. This is a quintessential North Central Phoenix location! Managed locally and many long-term tenants in place. TIs available and can be amortized into lease. Please see photos and call Dave for any info.
- Rate includes utilities, building services and property expenses
- Fully Built-Out as Standard Office
- Mostly Open Floor Plan Layout
- 7 Private Offices
- Conference Rooms
- 1 Workstation
- Finished Ceilings: 9’
- Space is in Excellent Condition
- Central Air and Heating
- Reception Area
- Wi-Fi Connectivity
- Balcony
- Corner Space
- Drop Ceilings
- Natural Light
- Open-Plan
- Hardwood Floors
- City and Mountain Views
- Premium North Central Phoenix Location
- Balcony
- Elevator On-Site
FEATURES AND AMENITIES
- 24 Hour Access
- Bus Line
- Conferencing Facility
- Courtyard
- Signage
- Kitchen
- Central Heating
- Direct Elevator Exposure
- Natural Light
- Secure Storage
- Drop Ceiling
- Wi-Fi
- Monument Signage
- Outdoor Seating
- Air Conditioning
- Balcony
PROPERTY FACTS
Presented by

Vista Del Loma | 1825-1845 E Northern Ave
Hmm, there seems to have been an error sending your message. Please try again.
Thanks! Your message was sent.











