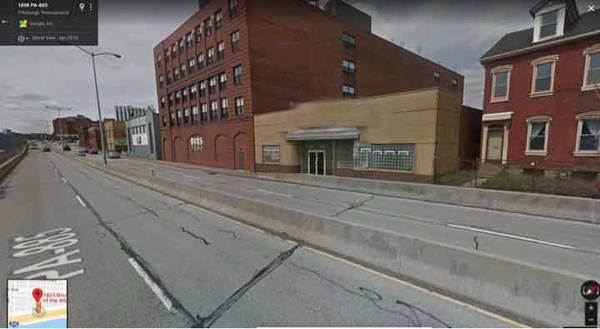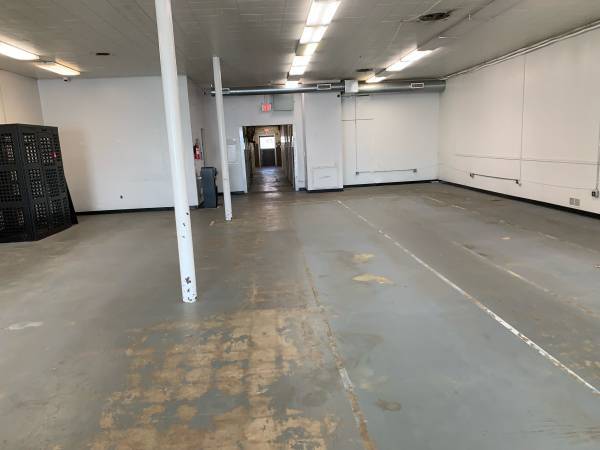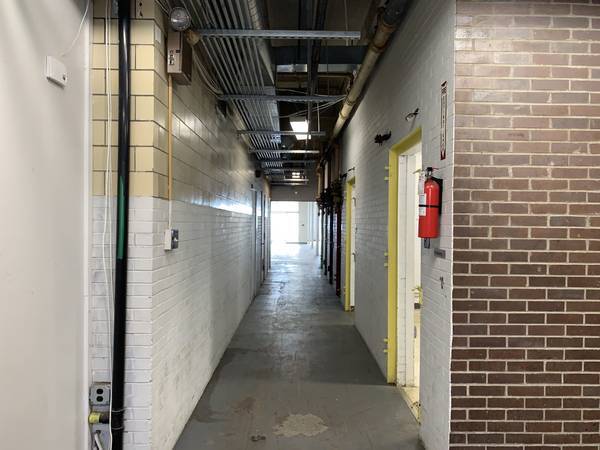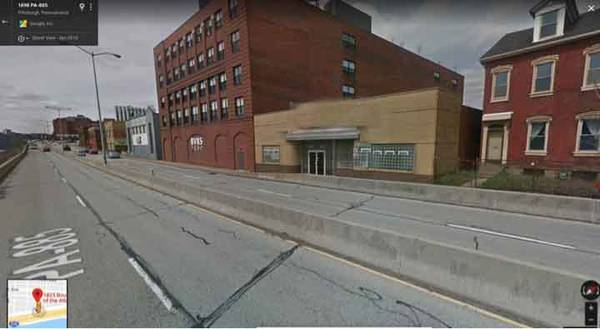
This feature is unavailable at the moment.
We apologize, but the feature you are trying to access is currently unavailable. We are aware of this issue and our team is working hard to resolve the matter.
Please check back in a few minutes. We apologize for the inconvenience.
- LoopNet Team
thank you

Your email has been sent!
Universal Building 1825 Boulevard of the Allies
6,500 SF of Industrial Space Available in Pittsburgh, PA 15219



Highlights
- Near Bus Line
- On-Site Parking
- Exterior Signage Available
Features
all available space(1)
Display Rental Rate as
- Space
- Size
- Term
- Rental Rate
- Space Use
- Condition
- Available
We are offering a mid-century 6,500 sq ft building in the heart of booming Uptown, with drive-by visibility on Boulevard of the Allies. Walking distance to PPG Paints arena, Mercy Hospital, UPMC Vision Institute, Duquesne University, downtown, and 5 minute drive to Pitt/CMU and Southside. Great views of the Southside. Lease: $1/sq ft/month and sub dividable Originally built as a film exchange building with charming film vaults. Spacious open floor with 2 closed door offices and a loading dock. Open space that can be custom-tailored to office or other use. Newly renovated bathrooms and newly installed HVAC. Historical film vaults on the main floor can be used as storage rooms or office. Clean basement storage room. Parking for 6 cars and street parking permit obtainable for additional 2 cars. Zoning facts of potential interest: The property is in the Pittsburgh Keystone Innovation Zone making it welcoming for newly established businesses. The property is located in the Uptown Public Realm District - zoning that encourages the development and growth of Uptown as Pittsburgh's first EcoInnovation District. Special emphasis is placed on sustainability and economic development in the district. The regulations preserve the mixed-use nature of the community and encourage investment to increase the residential population and commercial activity. Federal Opportunity Zone allows for capital gains tax deferment and/or eliminates some capital gains (https://www.enterprisecommunity.org/financing-and-development/opportunity-zones-program) EcoInnovation District (http://www.uptownpartners.org/plans/277-2/)
- Lease rate does not include utilities, property expenses or building services
- 1 Loading Dock
- Private Restrooms
- Parking for 6 cars
- Walking distance to the Vision Institute
- Drive-by visibility on the Blvd of the Allies
- Includes 300 SF of dedicated office space
- Central Air and Heating
- DDA Compliant
- Walking distance to the Mercy Hospital
- Close to Duquesne University, Pitt, and CMU
- Configurable for multiple purpose use
| Space | Size | Term | Rental Rate | Space Use | Condition | Available |
| 1st Floor | 6,500 SF | 3-5 Years | $15.00 /SF/YR $1.25 /SF/MO $97,500 /YR $8,125 /MO | Industrial | Full Build-Out | Now |
1st Floor
| Size |
| 6,500 SF |
| Term |
| 3-5 Years |
| Rental Rate |
| $15.00 /SF/YR $1.25 /SF/MO $97,500 /YR $8,125 /MO |
| Space Use |
| Industrial |
| Condition |
| Full Build-Out |
| Available |
| Now |
1st Floor
| Size | 6,500 SF |
| Term | 3-5 Years |
| Rental Rate | $15.00 /SF/YR |
| Space Use | Industrial |
| Condition | Full Build-Out |
| Available | Now |
We are offering a mid-century 6,500 sq ft building in the heart of booming Uptown, with drive-by visibility on Boulevard of the Allies. Walking distance to PPG Paints arena, Mercy Hospital, UPMC Vision Institute, Duquesne University, downtown, and 5 minute drive to Pitt/CMU and Southside. Great views of the Southside. Lease: $1/sq ft/month and sub dividable Originally built as a film exchange building with charming film vaults. Spacious open floor with 2 closed door offices and a loading dock. Open space that can be custom-tailored to office or other use. Newly renovated bathrooms and newly installed HVAC. Historical film vaults on the main floor can be used as storage rooms or office. Clean basement storage room. Parking for 6 cars and street parking permit obtainable for additional 2 cars. Zoning facts of potential interest: The property is in the Pittsburgh Keystone Innovation Zone making it welcoming for newly established businesses. The property is located in the Uptown Public Realm District - zoning that encourages the development and growth of Uptown as Pittsburgh's first EcoInnovation District. Special emphasis is placed on sustainability and economic development in the district. The regulations preserve the mixed-use nature of the community and encourage investment to increase the residential population and commercial activity. Federal Opportunity Zone allows for capital gains tax deferment and/or eliminates some capital gains (https://www.enterprisecommunity.org/financing-and-development/opportunity-zones-program) EcoInnovation District (http://www.uptownpartners.org/plans/277-2/)
- Lease rate does not include utilities, property expenses or building services
- Includes 300 SF of dedicated office space
- 1 Loading Dock
- Central Air and Heating
- Private Restrooms
- DDA Compliant
- Parking for 6 cars
- Walking distance to the Mercy Hospital
- Walking distance to the Vision Institute
- Close to Duquesne University, Pitt, and CMU
- Drive-by visibility on the Blvd of the Allies
- Configurable for multiple purpose use
PROPERTY FACTS
Presented by
ZelAta
Universal Building | 1825 Boulevard of the Allies
Hmm, there seems to have been an error sending your message. Please try again.
Thanks! Your message was sent.





