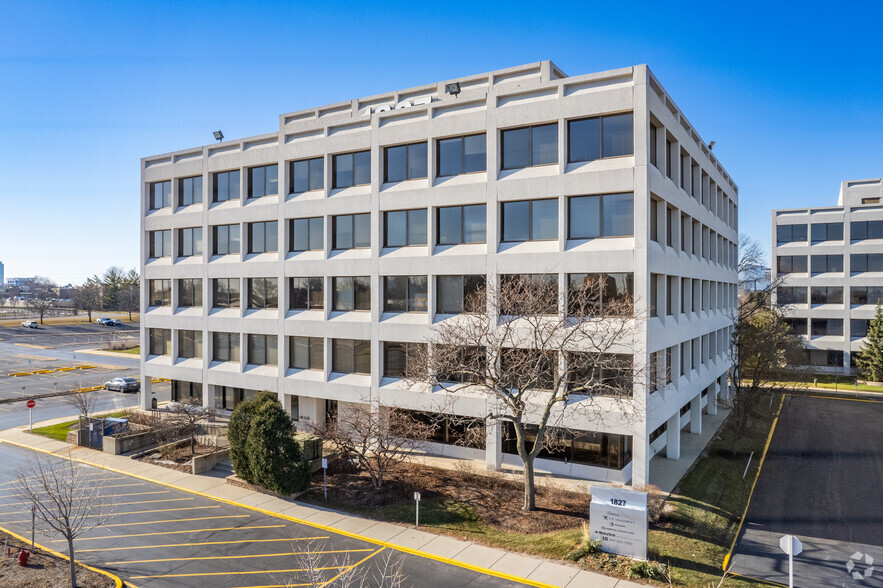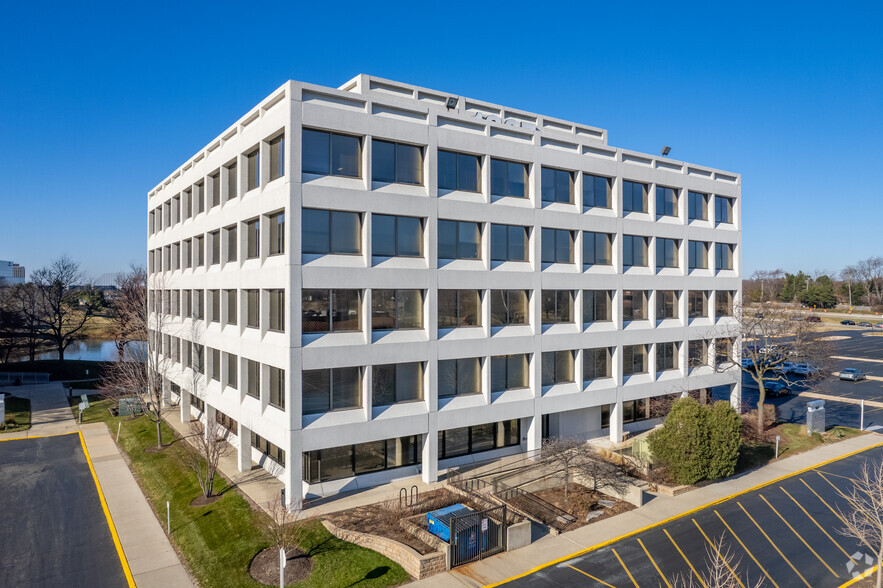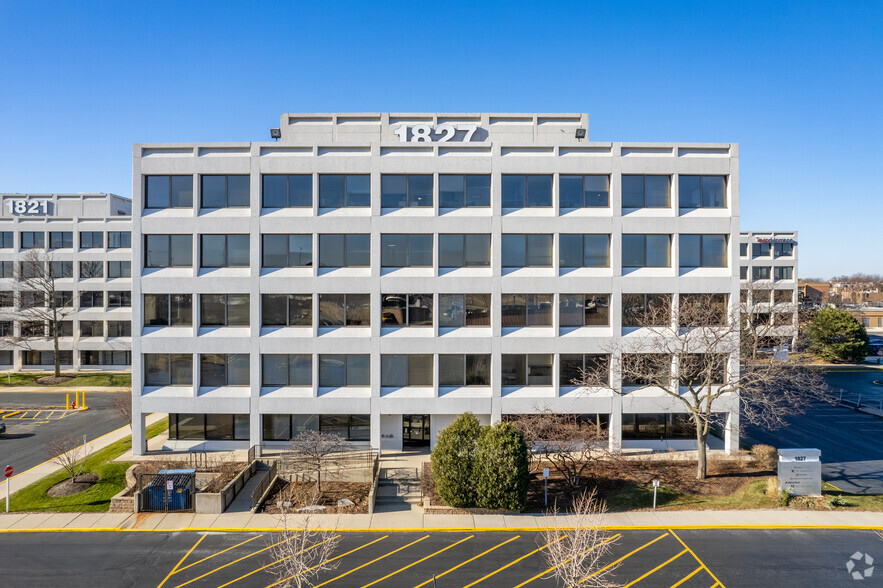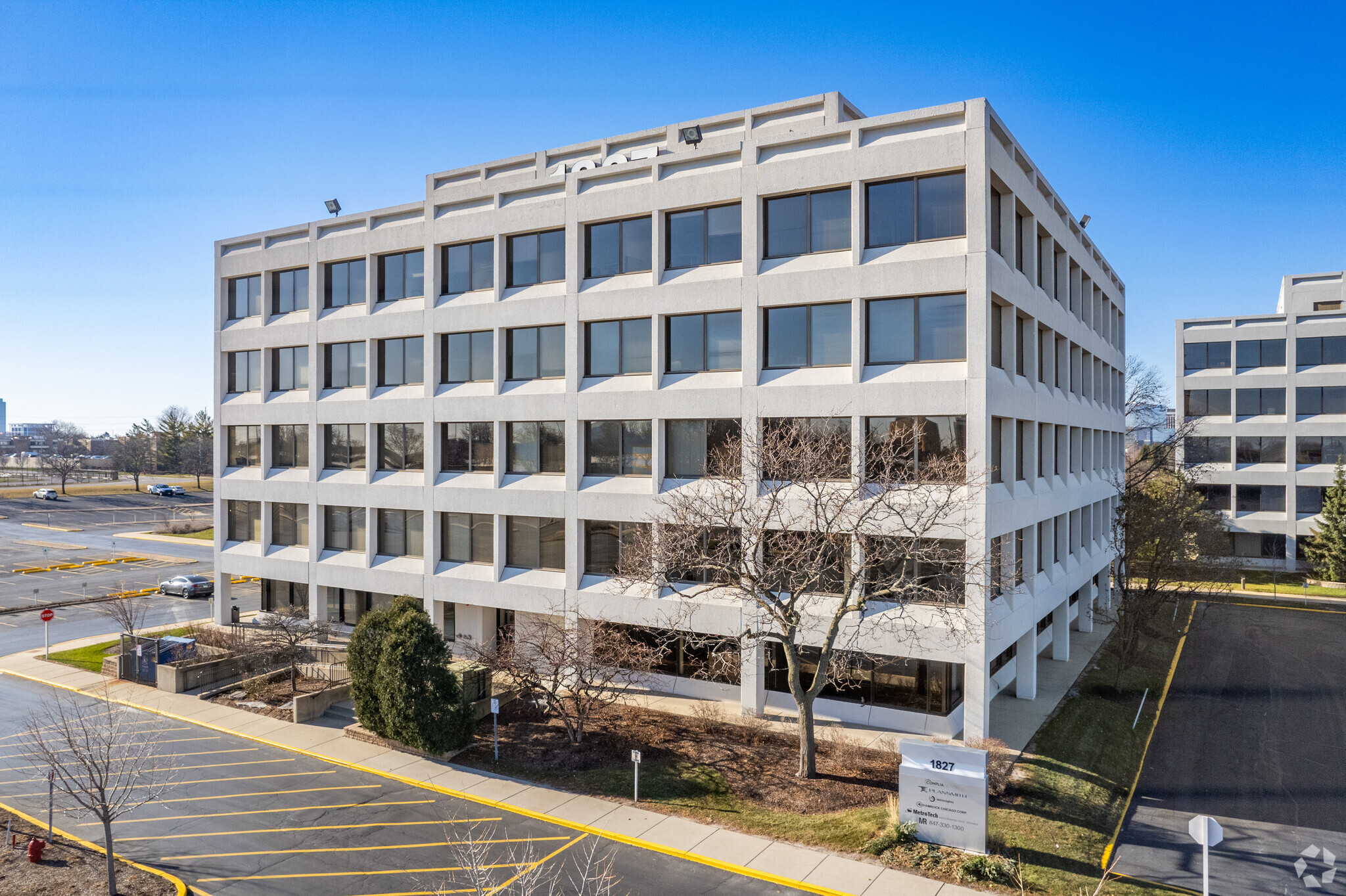
This feature is unavailable at the moment.
We apologize, but the feature you are trying to access is currently unavailable. We are aware of this issue and our team is working hard to resolve the matter.
Please check back in a few minutes. We apologize for the inconvenience.
- LoopNet Team
Your email has been sent.
Gateway Executive Park 1827 Walden Office Sq 1,292 - 21,102 SF of Office Space Available in Schaumburg, IL 60173



HIGHLIGHTS
- Pond and walking path
- Management on-site
- Tenant vending lounge
- Abundant parking
- Conference room
- Minutes to Woodfield Mall
ALL AVAILABLE SPACES(7)
Display Rental Rate as
- SPACE
- SIZE
- TERM
- RENTAL RATE
- SPACE USE
- CONDITION
- AVAILABLE
Beautiful corner unit with 8 window line offices, conference room, two interior offices, IT/ storage closet, two kitchens w/ sink, large open are with reception area. (Able to demise).
- Listed rate may not include certain utilities, building services and property expenses
- Mostly Open Floor Plan Layout
- 10 Private Offices
- Space is in Excellent Condition
- Kitchen
- This space features two kitchens with sinks.
- Fully Built-Out as Standard Office
- Fits 19 - 60 People
- 1 Conference Room
- Reception Area
- Natural Light
Suite has 3 private offices, a kitchen, an IT closet, and a large open work area
- Listed rate may not include certain utilities, building services and property expenses
- 3 Private Offices
- Fits 6 - 18 People
- Space is in Excellent Condition
Suite has two private offices and a shared kitchen with Suites 304 and 306.
- Listed rate may not include certain utilities, building services and property expenses
- 2 Private Offices
- Fits 4 - 12 People
- Space is in Excellent Condition
Suite has two private offices, an open work area, and a shared kitchen with Suites 302 and 306.
- Listed rate may not include certain utilities, building services and property expenses
- 2 Private Offices
- Fits 4 - 11 People
- Space is in Excellent Condition
Suite has two private offices, an open work area, and a shared kitchen with Suites 302 and 304.
- Listed rate may not include certain utilities, building services and property expenses
- 2 Private Offices
- Fits 5 - 16 People
- Space is in Excellent Condition
Suite has large open work area, 4 window line offices, and a conference room.
- Listed rate may not include certain utilities, building services and property expenses
- Mostly Open Floor Plan Layout
- 4 Private Offices
- Central Air Conditioning
- Fully Built-Out as Standard Office
- Fits 11 - 34 People
- 1 Conference Room
- Space offers a large open floor plan.
Suite has 3 interior offices, 2 window line offices, conference room, open work area
- Listed rate may not include certain utilities, building services and property expenses
- Mostly Open Floor Plan Layout
- 5 Private Offices
- This space has a conference room available.
- Fully Built-Out as Standard Office
- Fits 7 - 21 People
- 1 Conference Room
| Space | Size | Term | Rental Rate | Space Use | Condition | Available |
| 2nd Floor, Ste 200 | 7,437 SF | Negotiable | $17.50 /SF/YR $1.46 /SF/MO $130,148 /YR $10,846 /MO | Office | Full Build-Out | Now |
| 3rd Floor, Ste 300 | 2,195 SF | Negotiable | $17.50 /SF/YR $1.46 /SF/MO $38,413 /YR $3,201 /MO | Office | - | Now |
| 3rd Floor, Ste 302 | 1,489 SF | Negotiable | $17.50 /SF/YR $1.46 /SF/MO $26,058 /YR $2,171 /MO | Office | - | Now |
| 3rd Floor, Ste 304 | 1,292 SF | Negotiable | $17.50 /SF/YR $1.46 /SF/MO $22,610 /YR $1,884 /MO | Office | - | Now |
| 3rd Floor, Ste 306 | 1,994 SF | Negotiable | $17.50 /SF/YR $1.46 /SF/MO $34,895 /YR $2,908 /MO | Office | - | Now |
| 4th Floor, Ste 475 | 4,162 SF | Negotiable | $17.50 /SF/YR $1.46 /SF/MO $72,835 /YR $6,070 /MO | Office | Full Build-Out | Now |
| 5th Floor, Ste 555 | 2,533 SF | Negotiable | $17.50 /SF/YR $1.46 /SF/MO $44,328 /YR $3,694 /MO | Office | Full Build-Out | Now |
2nd Floor, Ste 200
| Size |
| 7,437 SF |
| Term |
| Negotiable |
| Rental Rate |
| $17.50 /SF/YR $1.46 /SF/MO $130,148 /YR $10,846 /MO |
| Space Use |
| Office |
| Condition |
| Full Build-Out |
| Available |
| Now |
3rd Floor, Ste 300
| Size |
| 2,195 SF |
| Term |
| Negotiable |
| Rental Rate |
| $17.50 /SF/YR $1.46 /SF/MO $38,413 /YR $3,201 /MO |
| Space Use |
| Office |
| Condition |
| - |
| Available |
| Now |
3rd Floor, Ste 302
| Size |
| 1,489 SF |
| Term |
| Negotiable |
| Rental Rate |
| $17.50 /SF/YR $1.46 /SF/MO $26,058 /YR $2,171 /MO |
| Space Use |
| Office |
| Condition |
| - |
| Available |
| Now |
3rd Floor, Ste 304
| Size |
| 1,292 SF |
| Term |
| Negotiable |
| Rental Rate |
| $17.50 /SF/YR $1.46 /SF/MO $22,610 /YR $1,884 /MO |
| Space Use |
| Office |
| Condition |
| - |
| Available |
| Now |
3rd Floor, Ste 306
| Size |
| 1,994 SF |
| Term |
| Negotiable |
| Rental Rate |
| $17.50 /SF/YR $1.46 /SF/MO $34,895 /YR $2,908 /MO |
| Space Use |
| Office |
| Condition |
| - |
| Available |
| Now |
4th Floor, Ste 475
| Size |
| 4,162 SF |
| Term |
| Negotiable |
| Rental Rate |
| $17.50 /SF/YR $1.46 /SF/MO $72,835 /YR $6,070 /MO |
| Space Use |
| Office |
| Condition |
| Full Build-Out |
| Available |
| Now |
5th Floor, Ste 555
| Size |
| 2,533 SF |
| Term |
| Negotiable |
| Rental Rate |
| $17.50 /SF/YR $1.46 /SF/MO $44,328 /YR $3,694 /MO |
| Space Use |
| Office |
| Condition |
| Full Build-Out |
| Available |
| Now |
2nd Floor, Ste 200
| Size | 7,437 SF |
| Term | Negotiable |
| Rental Rate | $17.50 /SF/YR |
| Space Use | Office |
| Condition | Full Build-Out |
| Available | Now |
Beautiful corner unit with 8 window line offices, conference room, two interior offices, IT/ storage closet, two kitchens w/ sink, large open are with reception area. (Able to demise).
- Listed rate may not include certain utilities, building services and property expenses
- Fully Built-Out as Standard Office
- Mostly Open Floor Plan Layout
- Fits 19 - 60 People
- 10 Private Offices
- 1 Conference Room
- Space is in Excellent Condition
- Reception Area
- Kitchen
- Natural Light
- This space features two kitchens with sinks.
3rd Floor, Ste 300
| Size | 2,195 SF |
| Term | Negotiable |
| Rental Rate | $17.50 /SF/YR |
| Space Use | Office |
| Condition | - |
| Available | Now |
Suite has 3 private offices, a kitchen, an IT closet, and a large open work area
- Listed rate may not include certain utilities, building services and property expenses
- Fits 6 - 18 People
- 3 Private Offices
- Space is in Excellent Condition
3rd Floor, Ste 302
| Size | 1,489 SF |
| Term | Negotiable |
| Rental Rate | $17.50 /SF/YR |
| Space Use | Office |
| Condition | - |
| Available | Now |
Suite has two private offices and a shared kitchen with Suites 304 and 306.
- Listed rate may not include certain utilities, building services and property expenses
- Fits 4 - 12 People
- 2 Private Offices
- Space is in Excellent Condition
3rd Floor, Ste 304
| Size | 1,292 SF |
| Term | Negotiable |
| Rental Rate | $17.50 /SF/YR |
| Space Use | Office |
| Condition | - |
| Available | Now |
Suite has two private offices, an open work area, and a shared kitchen with Suites 302 and 306.
- Listed rate may not include certain utilities, building services and property expenses
- Fits 4 - 11 People
- 2 Private Offices
- Space is in Excellent Condition
3rd Floor, Ste 306
| Size | 1,994 SF |
| Term | Negotiable |
| Rental Rate | $17.50 /SF/YR |
| Space Use | Office |
| Condition | - |
| Available | Now |
Suite has two private offices, an open work area, and a shared kitchen with Suites 302 and 304.
- Listed rate may not include certain utilities, building services and property expenses
- Fits 5 - 16 People
- 2 Private Offices
- Space is in Excellent Condition
4th Floor, Ste 475
| Size | 4,162 SF |
| Term | Negotiable |
| Rental Rate | $17.50 /SF/YR |
| Space Use | Office |
| Condition | Full Build-Out |
| Available | Now |
Suite has large open work area, 4 window line offices, and a conference room.
- Listed rate may not include certain utilities, building services and property expenses
- Fully Built-Out as Standard Office
- Mostly Open Floor Plan Layout
- Fits 11 - 34 People
- 4 Private Offices
- 1 Conference Room
- Central Air Conditioning
- Space offers a large open floor plan.
5th Floor, Ste 555
| Size | 2,533 SF |
| Term | Negotiable |
| Rental Rate | $17.50 /SF/YR |
| Space Use | Office |
| Condition | Full Build-Out |
| Available | Now |
Suite has 3 interior offices, 2 window line offices, conference room, open work area
- Listed rate may not include certain utilities, building services and property expenses
- Fully Built-Out as Standard Office
- Mostly Open Floor Plan Layout
- Fits 7 - 21 People
- 5 Private Offices
- 1 Conference Room
- This space has a conference room available.
PROPERTY OVERVIEW
Walden Office Square is a prominent three-building office complex located in Schaumburg, a prime submarket in Chicago’s Northwest suburbs. The property offers a serene and professional environment with beautifully landscaped grounds, a tranquil courtyard, a scenic pond, and a mile-long walking path—perfect for creating a productive yet relaxing atmosphere for tenants. Key amenities include a state-of-the-art conference and training room, a Wi-Fi-enabled tenant lounge, ample parking, grab-and-go vending machines, and an outdoor patio with stunning pond views. These features make Walden Office Square a standout option for businesses seeking a modern, high-quality workspace. The property offers excellent access to major highways, including Illinois Route 53, I-290, and I-90, with convenient connections to O'Hare International Airport and downtown Chicago. It is located next to the Wyndham Garden Hotel and just minutes from Woodfield Mall and the Renaissance Schaumburg Convention Center Hotel, providing a variety of nearby amenities. This strategic location is ideal for both business and leisure, offering easy travel options and proximity to key retail and hotel destinations.
PROPERTY FACTS
Presented by

Gateway Executive Park | 1827 Walden Office Sq
Hmm, there seems to have been an error sending your message. Please try again.
Thanks! Your message was sent.




















