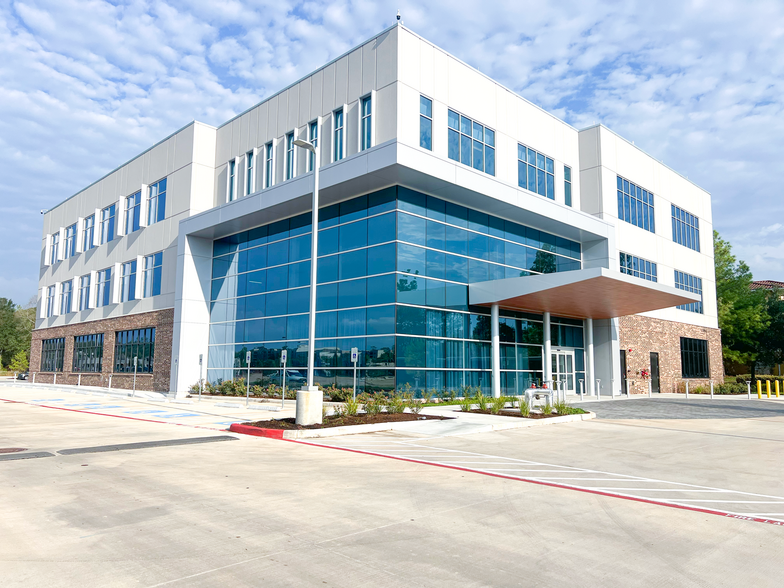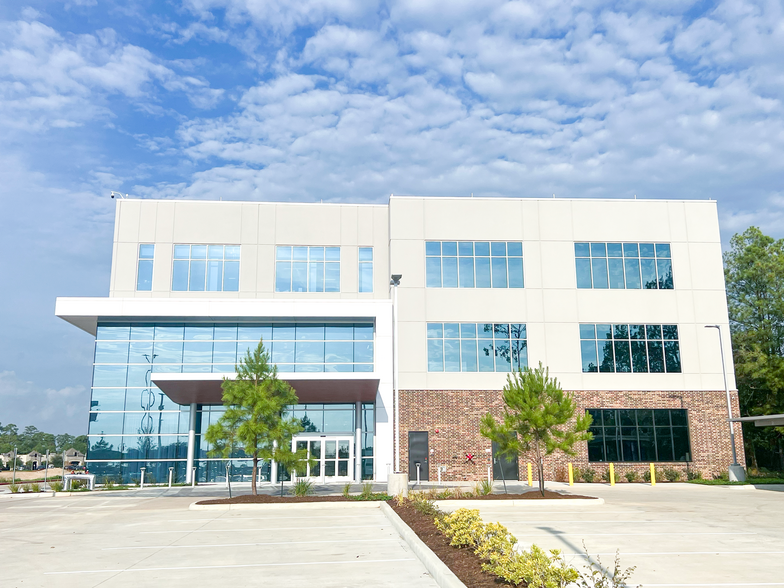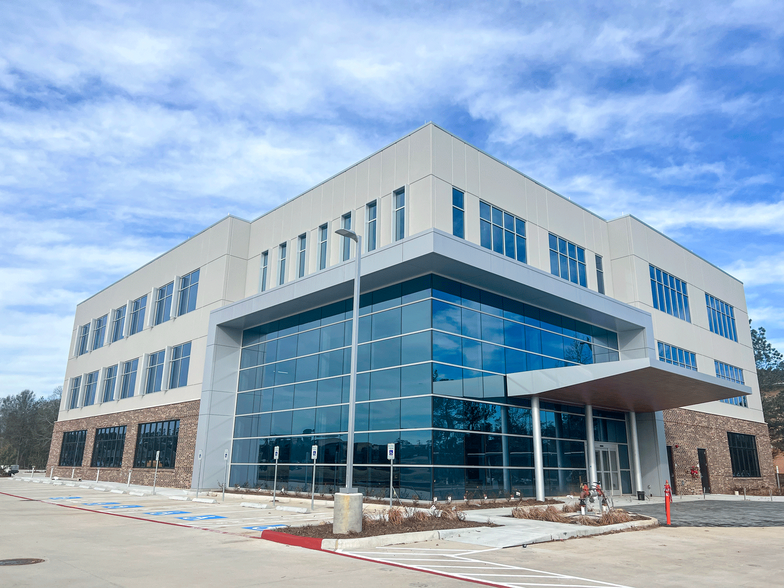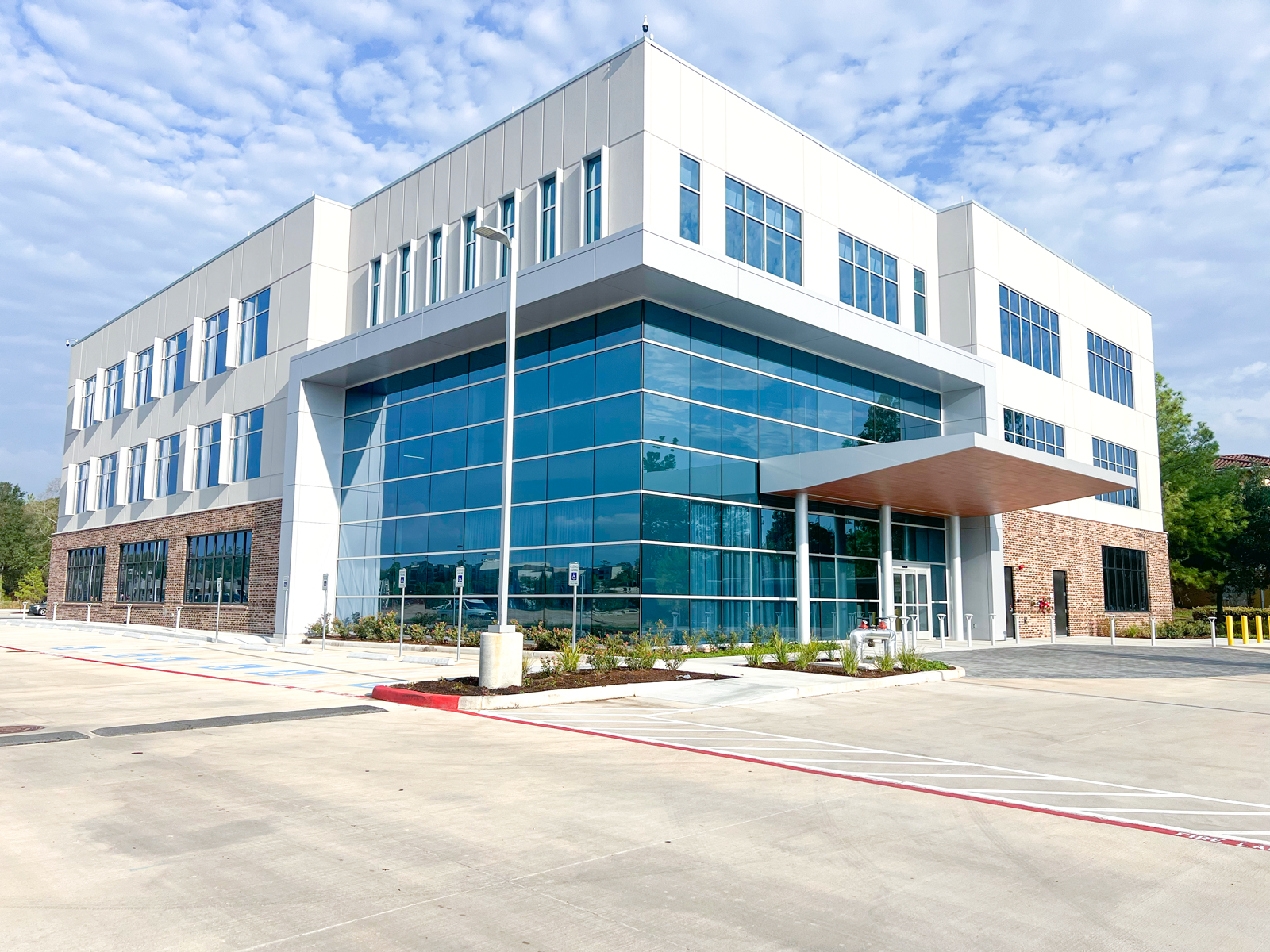
This feature is unavailable at the moment.
We apologize, but the feature you are trying to access is currently unavailable. We are aware of this issue and our team is working hard to resolve the matter.
Please check back in a few minutes. We apologize for the inconvenience.
- LoopNet Team
thank you

Your email has been sent!
Physicians Centre at Vision Park 18354 I-45 South
2,086 - 9,279 SF of Office/Medical Space Available in Shenandoah, TX 77384



ALL AVAILABLE SPACES(2)
Display Rental Rate as
- SPACE
- SIZE
- TERM
- RENTAL RATE
- SPACE USE
- CONDITION
- AVAILABLE
Class A, 3-Story medical office building Sleek.modern design 2 front entrances and a covered patient drop-off area. Ample surface parking.24/7, 365 key card access.Emergency Generator Capacity Available.
- Partially Built-Out as Standard Medical Space
- Fits 6 - 41 People
- Sleek modern design
- Mostly Open Floor Plan Layout
- Space is in Excellent Condition
- Class A Medical Office Space
Class A, 3-Story medical office building Sleek.modern design 2 front entrances and a covered patient drop-off area. Ample surface parking.24/7, 365 key card access.Emergency Generator Capacity Available.
- Partially Built-Out as Standard Medical Space
- Fits 11 - 34 People
- Sleek modern design
- Mostly Open Floor Plan Layout
- Space is in Excellent Condition
- Class A Medical Office Space
| Space | Size | Term | Rental Rate | Space Use | Condition | Available |
| 2nd Floor, Ste 200 | 2,086-5,048 SF | Negotiable | Upon Request Upon Request Upon Request Upon Request | Office/Medical | Partial Build-Out | Now |
| 3rd Floor, Ste 350 | 4,231 SF | Negotiable | Upon Request Upon Request Upon Request Upon Request | Office/Medical | Partial Build-Out | Now |
2nd Floor, Ste 200
| Size |
| 2,086-5,048 SF |
| Term |
| Negotiable |
| Rental Rate |
| Upon Request Upon Request Upon Request Upon Request |
| Space Use |
| Office/Medical |
| Condition |
| Partial Build-Out |
| Available |
| Now |
3rd Floor, Ste 350
| Size |
| 4,231 SF |
| Term |
| Negotiable |
| Rental Rate |
| Upon Request Upon Request Upon Request Upon Request |
| Space Use |
| Office/Medical |
| Condition |
| Partial Build-Out |
| Available |
| Now |
2nd Floor, Ste 200
| Size | 2,086-5,048 SF |
| Term | Negotiable |
| Rental Rate | Upon Request |
| Space Use | Office/Medical |
| Condition | Partial Build-Out |
| Available | Now |
Class A, 3-Story medical office building Sleek.modern design 2 front entrances and a covered patient drop-off area. Ample surface parking.24/7, 365 key card access.Emergency Generator Capacity Available.
- Partially Built-Out as Standard Medical Space
- Mostly Open Floor Plan Layout
- Fits 6 - 41 People
- Space is in Excellent Condition
- Sleek modern design
- Class A Medical Office Space
3rd Floor, Ste 350
| Size | 4,231 SF |
| Term | Negotiable |
| Rental Rate | Upon Request |
| Space Use | Office/Medical |
| Condition | Partial Build-Out |
| Available | Now |
Class A, 3-Story medical office building Sleek.modern design 2 front entrances and a covered patient drop-off area. Ample surface parking.24/7, 365 key card access.Emergency Generator Capacity Available.
- Partially Built-Out as Standard Medical Space
- Mostly Open Floor Plan Layout
- Fits 11 - 34 People
- Space is in Excellent Condition
- Sleek modern design
- Class A Medical Office Space
PROPERTY OVERVIEW
Class A, 3-Story medical office building Sleek, modern design 2 front entrances and a covered patient drop-off area Ample surface parking 24/7, 365 key card access Emergency Generator Capacity Available Located just off I-45 near Vision Park Blvd. in The Woodlands. This location provides easy access for physicians and patients coming from anywhere and is in close proximity to all the major hospital systems in the The Woodlands area.
PROPERTY FACTS
Presented by

Physicians Centre at Vision Park | 18354 I-45 South
Hmm, there seems to have been an error sending your message. Please try again.
Thanks! Your message was sent.








