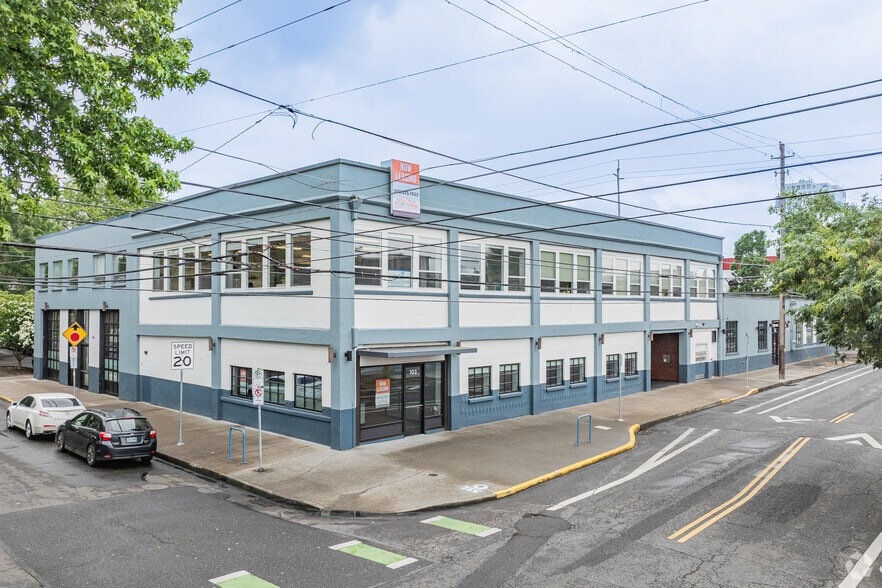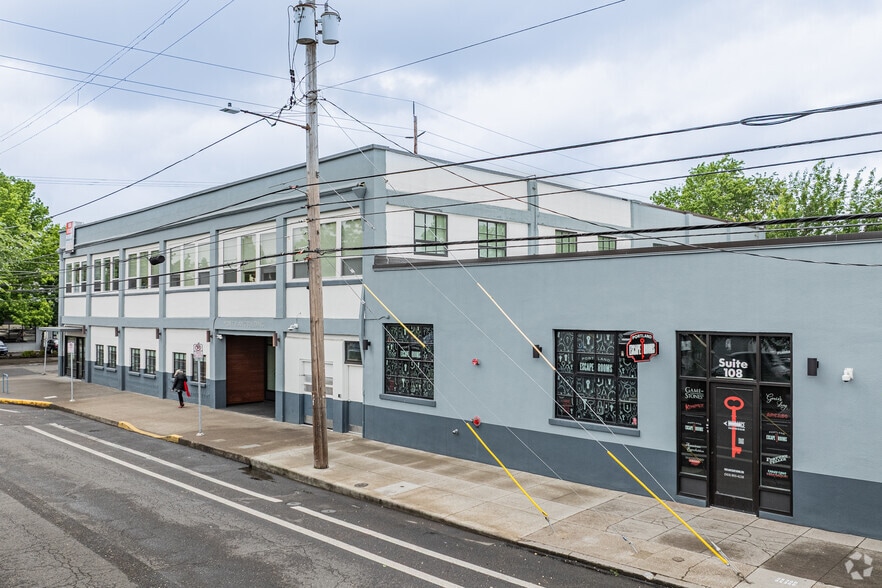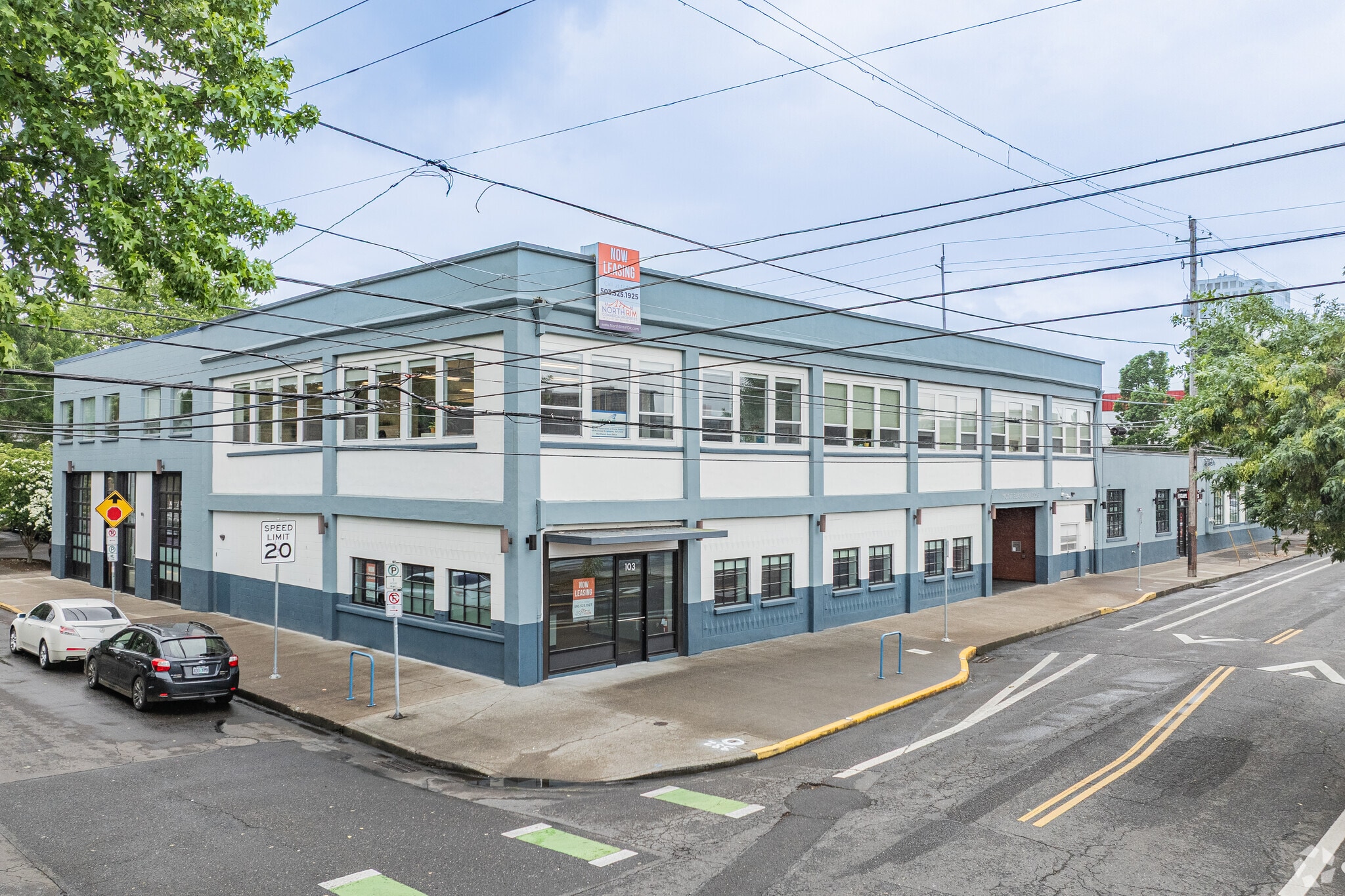Your email has been sent.
Mont-Blanc Building 1836 NE 7th Ave 1,538 - 4,226 SF of Retail Space Available in Portland, OR 97212


HIGHLIGHTS
- Find customized professional office spaces, retail storefronts, and commercial kitchens in Portland's historic Irvington neighborhood.
- Property features include optimal storage space, first-floor overhead doors, second-floor city views, LED lighting, and high-speed fiber internet.
- Commuter-friendly, the Mont-Blanc Building has on-site parking, secure bike storage lockers, and a commuter shower.
- Surrounded by an array of nearby amenities such as Walgreens, Chipotle, Safeway, Starbucks, Courtyard Marriott, and LA Fitness.
- Visitors and tenants alike will appreciate the convenient accessibility to public transit, main throughfares and freeways, such as 99E, I-5 and I-84.
- Historic Irvington neighborhood near Legacy Health, Moda Center, Veterans Memorial Coliseum, and the Oregon Convention Center.
ALL AVAILABLE SPACES(2)
Display Rental Rate as
- SPACE
- SIZE
- TERM
- RENTAL RATE
- SPACE USE
- CONDITION
- AVAILABLE
Prime ADA-accessible retail, medical, and service space available. This versatile ground-level corner suite offers a spacious open reception area, five treatment rooms or private offices, and a kitchenette, making it ideal for a variety of businesses. Featuring durable hard surface floors, large windows providing natural light, and high ceilings throughout, the space is both functional and inviting. The suite is fully customizable to meet your specific business needs. Additional amenities include convenient on-site parking and optional basement storage. Don’t miss out on this exceptional opportunity to secure a prime location with flexibility and convenience.
- Lease rate does not include utilities, property expenses or building services
- Space is in Excellent Condition
- Partitioned Offices
- Security System
- High Ceilings
- Plug & Play
- Shower Facilities
- Wheelchair Accessible
- Custom Suite with 5 treatment rooms
- Corner Retail | Medical | Service Suite
- Fully Built-Out as Professional Services Office
- Central Air and Heating
- Kitchen
- Corner Space
- Secure Storage
- After Hours HVAC Available
- Hardwood Floors
- Lots of Natural Light
- Kitchenette
- On-Site Parking
This ground-level suite offers convenient access with a roll-up door and a welcoming reception area. It includes a kitchenette, a private office, and an ADA-compliant restroom, providing functionality and comfort. The suite features a storage closet and modern upgrades such as LVP flooring, LED lighting, and eco-friendly finishes. Additional amenities include on-site guest parking, secure building access, bike storage, and a commuter shower. The property is locally owned and professionally managed, ensuring attentive service and maintenance. Please note that the photos provided are of a similar suite in the Mont Blanc Building.
- Lease rate does not include utilities, property expenses or building services
- Space is in Excellent Condition
- Private Restrooms
- Plug & Play
- Shower Facilities
- Professional Lease
- Wheelchair Accessible
- LVP Flooring
- ADA Accessible
- Eco-Friendly Finishes
- Fully Built-Out as Standard Retail Space
- Central Air and Heating
- High Ceilings
- After Hours HVAC Available
- Hardwood Floors
- Smoke Detector
- Roll Up Door
- Retail / Service / Creative Office Space
- LED Lighting
| Space | Size | Term | Rental Rate | Space Use | Condition | Available |
| 1st Floor, Ste 103 | 2,688 SF | Negotiable | $20.00 /SF/YR $1.67 /SF/MO $53,760 /YR $4,480 /MO | Retail | Full Build-Out | Now |
| 1st Floor, Ste 110 | 1,538 SF | Negotiable | $18.00 /SF/YR $1.50 /SF/MO $27,684 /YR $2,307 /MO | Retail | Full Build-Out | Now |
1st Floor, Ste 103
| Size |
| 2,688 SF |
| Term |
| Negotiable |
| Rental Rate |
| $20.00 /SF/YR $1.67 /SF/MO $53,760 /YR $4,480 /MO |
| Space Use |
| Retail |
| Condition |
| Full Build-Out |
| Available |
| Now |
1st Floor, Ste 110
| Size |
| 1,538 SF |
| Term |
| Negotiable |
| Rental Rate |
| $18.00 /SF/YR $1.50 /SF/MO $27,684 /YR $2,307 /MO |
| Space Use |
| Retail |
| Condition |
| Full Build-Out |
| Available |
| Now |
1st Floor, Ste 103
| Size | 2,688 SF |
| Term | Negotiable |
| Rental Rate | $20.00 /SF/YR |
| Space Use | Retail |
| Condition | Full Build-Out |
| Available | Now |
Prime ADA-accessible retail, medical, and service space available. This versatile ground-level corner suite offers a spacious open reception area, five treatment rooms or private offices, and a kitchenette, making it ideal for a variety of businesses. Featuring durable hard surface floors, large windows providing natural light, and high ceilings throughout, the space is both functional and inviting. The suite is fully customizable to meet your specific business needs. Additional amenities include convenient on-site parking and optional basement storage. Don’t miss out on this exceptional opportunity to secure a prime location with flexibility and convenience.
- Lease rate does not include utilities, property expenses or building services
- Fully Built-Out as Professional Services Office
- Space is in Excellent Condition
- Central Air and Heating
- Partitioned Offices
- Kitchen
- Security System
- Corner Space
- High Ceilings
- Secure Storage
- Plug & Play
- After Hours HVAC Available
- Shower Facilities
- Hardwood Floors
- Wheelchair Accessible
- Lots of Natural Light
- Custom Suite with 5 treatment rooms
- Kitchenette
- Corner Retail | Medical | Service Suite
- On-Site Parking
1st Floor, Ste 110
| Size | 1,538 SF |
| Term | Negotiable |
| Rental Rate | $18.00 /SF/YR |
| Space Use | Retail |
| Condition | Full Build-Out |
| Available | Now |
This ground-level suite offers convenient access with a roll-up door and a welcoming reception area. It includes a kitchenette, a private office, and an ADA-compliant restroom, providing functionality and comfort. The suite features a storage closet and modern upgrades such as LVP flooring, LED lighting, and eco-friendly finishes. Additional amenities include on-site guest parking, secure building access, bike storage, and a commuter shower. The property is locally owned and professionally managed, ensuring attentive service and maintenance. Please note that the photos provided are of a similar suite in the Mont Blanc Building.
- Lease rate does not include utilities, property expenses or building services
- Fully Built-Out as Standard Retail Space
- Space is in Excellent Condition
- Central Air and Heating
- Private Restrooms
- High Ceilings
- Plug & Play
- After Hours HVAC Available
- Shower Facilities
- Hardwood Floors
- Professional Lease
- Smoke Detector
- Wheelchair Accessible
- Roll Up Door
- LVP Flooring
- Retail / Service / Creative Office Space
- ADA Accessible
- LED Lighting
- Eco-Friendly Finishes
MATTERPORT 3D TOURS
SELECT TENANTS
- FLOOR
- TENANT NAME
- INDUSTRY
- 2nd
- Kinship House
- Administrative and Support Services
- 1st
- Pearl Catering
- Accommodation and Food Services
- 1st
- Portland Escape Rooms
- Arts, Entertainment, and Recreation
PROPERTY FACTS
PROPERTY OVERVIEW
The Mont-Blanc Building blends the Irvington neighborhood’s historic beauty with bright, open spaces and polished cement floors. Exposed old-growth timbers accent floor-to-ceiling windows in modern retail, creative office, and commercial kitchen spaces. Aglow with natural light, this mixed-use building offers a distinctly Portland sort of charm. These customized professional spaces offer versatile units for any business. Street-level tenants capture high-visibility retail space in the surging Lloyd District. Upper-level creative and tech offices enjoy a vista over the city. Commercial kitchen and catering spaces house some of Portland’s hottest epicureans. This 35,000-square-foot historic building has been sustainably updated for ease of use. The property features off-street parking options, ADA-accessible facilities, luxurious restrooms with a commuter shower, a passenger elevator, and secure bike storage. Centrally located in Portland, the Mont-Blanc Building lies at the southwestern corner of the Irvington Historical Neighborhood. Tenants can choose from a myriad of transportation options, including the TriMet bus lines and Portland streetcars. Walking distance to the Broadway Bridge brings beautiful Willamette River views and convenience to Downtown Portland. The old-growth timbers are here to stay, but space at the Mont-Blanc Building is going fast. Call North Rim today to secure a modern retail, creative office, and commercial kitchen space.
- 24 Hour Access
- Controlled Access
- Food Service
- Security System
- Signage
- Storage Space
- Air Conditioning
- Fiber Optic Internet
- Smoke Detector
MARKETING BROCHURE
DEMOGRAPHICS
Demographics
NEARBY AMENITIES
RESTAURANTS |
|||
|---|---|---|---|
| America's Noodle Inc. | Noodle Bar | - | 2 min walk |
| Habesha Ethiopian Restaurant | Ethiopian | $ | 3 min walk |
| Muchas Gracias Mexican | Mexican | $ | 4 min walk |
| Starbucks | Cafe | $ | 6 min walk |
| Jimmy John's | Fast Food | $ | 7 min walk |
| Ox Restaurant | Steakhouse | $$$$ | 8 min walk |
| Yuki Japanese Restaurant | Japanese | $$ | 8 min walk |
| Ko Sisters Seoul Food | Korean | $$$ | 10 min walk |
| Killer Burger | Burgers | $ | 10 min walk |
| Peet's Coffee | Cafe | - | 10 min walk |
RETAIL |
||
|---|---|---|
| United States Postal Service | Business/Copy/Postal Services | 2 min walk |
| FedEx Office | Business/Copy/Postal Services | 3 min walk |
| Walgreens | Drug Store | 4 min walk |
| T-Mobile | Wireless Communications | 5 min walk |
| Safeway | Supermarket | 6 min walk |
| Ace Hardware & Storage | Hardware | 7 min walk |
| Wells Fargo | Bank | 8 min walk |
| LA Fitness | Fitness | 10 min walk |
| Sola Salon Studios | Salon/Barber/Spa | 10 min walk |
| Orangetheory Fitness | Fitness | 11 min walk |
HOTELS |
|
|---|---|
| Courtyard |
202 rooms
2 min drive
|
| Crowne Plaza |
241 rooms
3 min drive
|
| Hampton by Hilton |
243 rooms
6 min drive
|
| Luxury Collection |
331 rooms
7 min drive
|
LEASING AGENT
Matthew Schweitzer, President
In 1995, Matt teamed up with Jeffrey Weitz, founder of North Rim, taking on responsibilities in property management, leasing, and sales. Since then, he has played a key role in the company's growth and success, and today, he leads North Rim as its President.
ABOUT THE OWNER
ABOUT THE ARCHITECT


Contact the Leasing Agent
Mont-Blanc Building | 1836 NE 7th Ave










