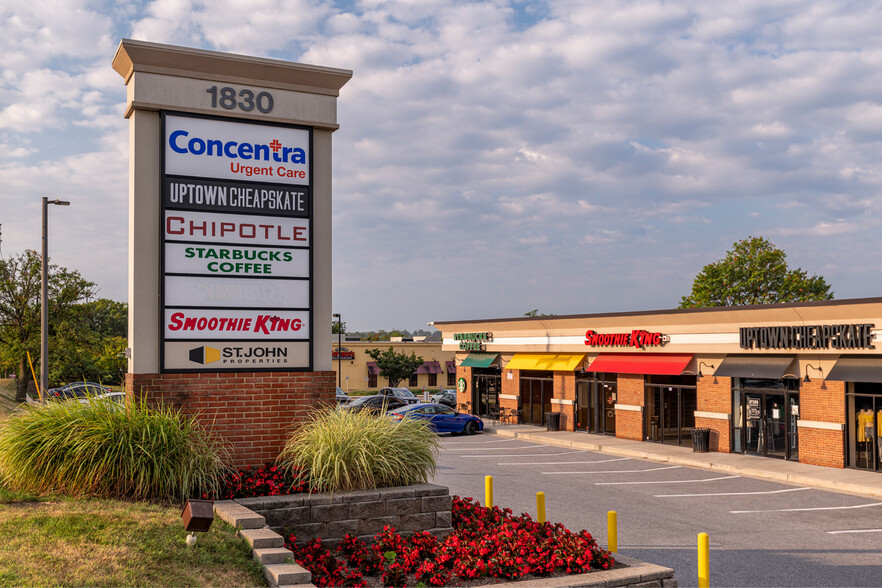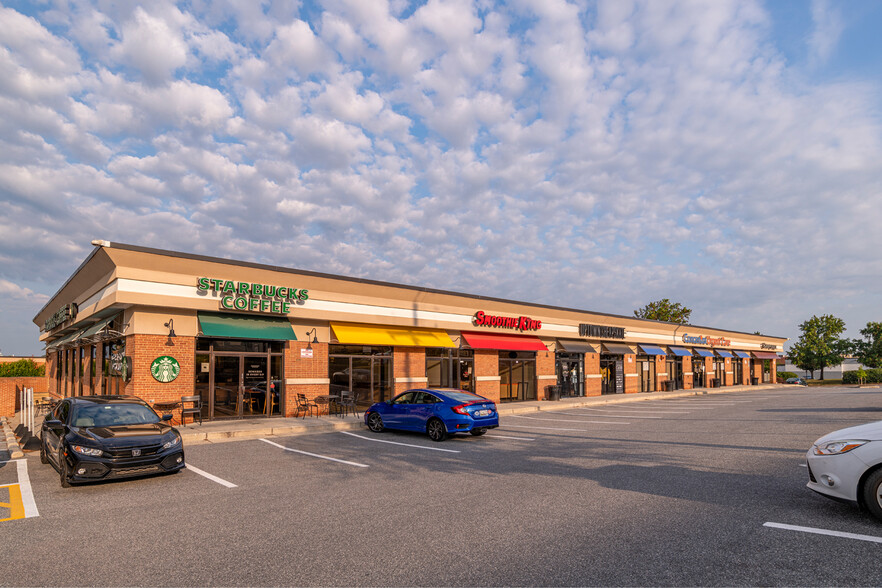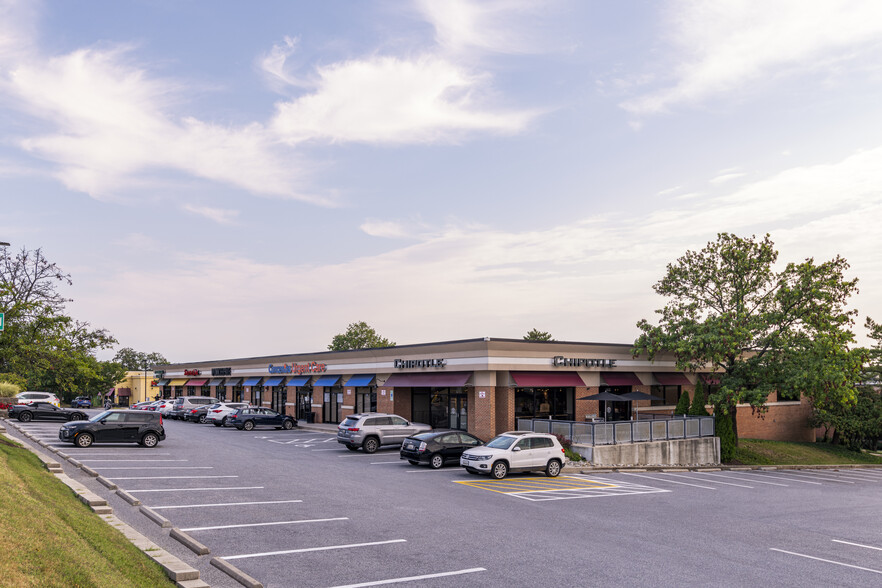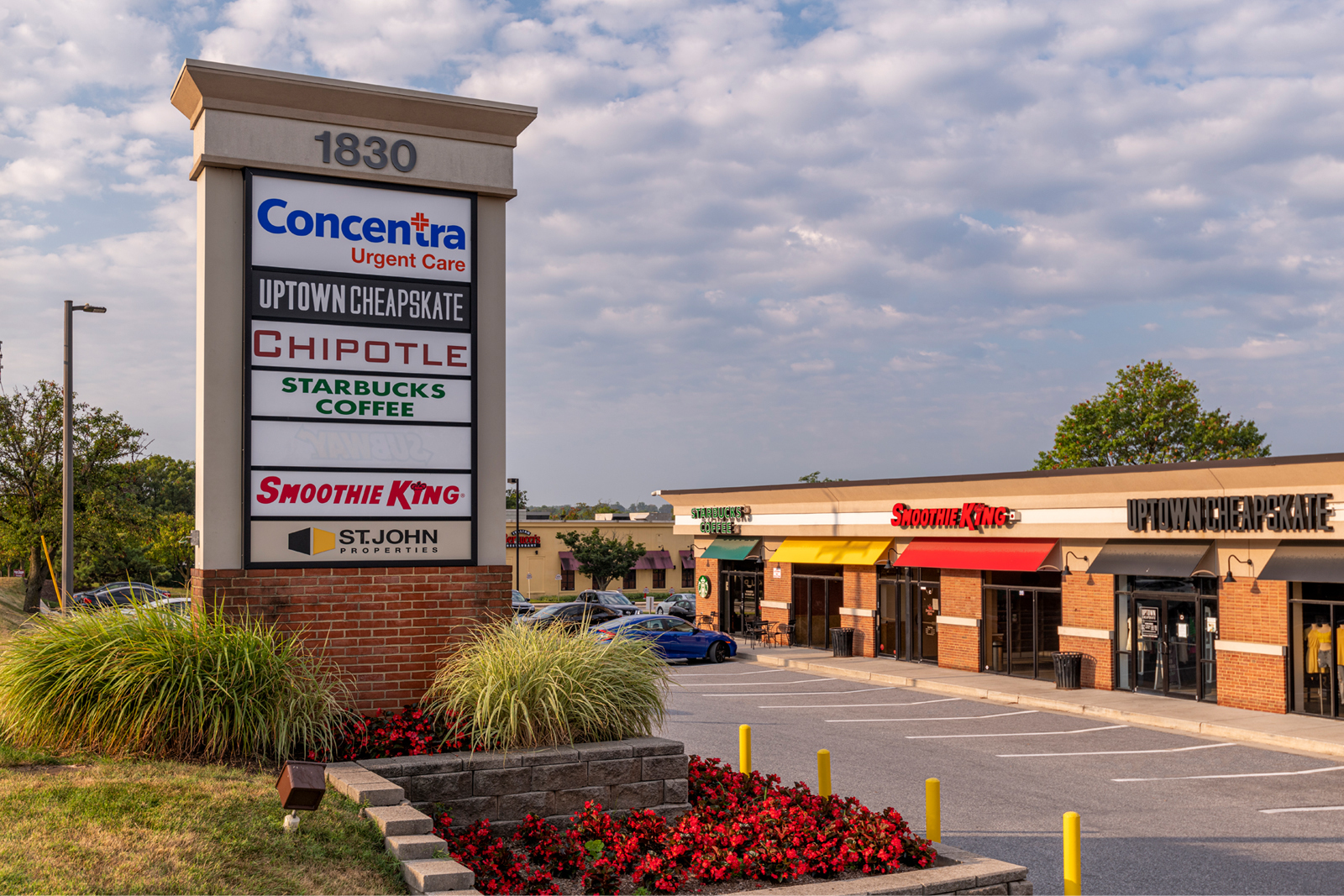Yorkridge Center South – 4 Properties 1830 York Rd
1,500 - 22,460 SF of Space Available in Timonium, MD 21093



Space Availability (6)
Display Rental Rate as
- Space
- Size
- Term
- Rental Rate
- Rent Type
| Space | Size | Term | Rental Rate | Rent Type | ||
| 1st Floor - C(front)-D | 4,460 SF | Negotiable | Upon Request | Negotiable | ||
| 1st Floor - E(front)-F | 4,500 SF | Negotiable | Upon Request | Negotiable | ||
| 1st Floor, Ste G(rear)-I | 7,500 SF | Negotiable | Upon Request | Negotiable | ||
| 1st Floor - H (front) | 1,500 SF | Negotiable | Upon Request | Negotiable | ||
| 1st Floor - I | 3,000 SF | Negotiable | Upon Request | TBD | ||
| 1st Floor - J(front) | 1,500 SF | Negotiable | Upon Request | Negotiable |
1850 York Rd - 1st Floor - C(front)-D
2,855 sq. ft. office with 8'x8' drive-in door
- Includes 2,855 SF of dedicated office space
- 1 Drive Bay
- Reception Area
- High Ceilings
1850 York Rd - 1st Floor - E(front)-F
2,824 sq. ft. office with central bullpen, conditioned warehouse, and 10'x10' drive-in door
- Includes 2,824 SF of dedicated office space
- 1 Drive Bay
- High Ceilings
1840 York Rd - 1st Floor - Ste G(rear)-I
100% open office space with small patio
- Open Floor Plan Layout
- Fits 19 - 60 People
- High Ceilings
1850 York Rd - 1st Floor - H (front)
Large open office/assembly space
- Private Restrooms
- High Ceilings
1850 York Rd - 1st Floor - I
2,064 sq. ft. of nicely built out office with large conference room, 8'x8' dock door
- Includes 2,064 SF of dedicated office space
- 1 Loading Dock
- Private Restrooms
- Conference Rooms
1850 York Rd - 1st Floor - J(front)
Fully built-out office space
PROPERTY FACTS FOR 1830 York Rd , Timonium, MD 21093
| Total Space Available | 22,460 SF |
| Center Type | Strip Center |
| Parking | 451 Spaces |
| Center Properties | 4 |
| Frontage | 226’ on York Rd Rd |
| Gross Leasable Area | 26,711 SF |
| Total Land Area | 8.96 AC |
| Year Built | 1979 |
About the Property
Yorkridge Center South is easily accessible from the Timonium Road exit of I-83. The Baltimore County business community includes more than 101,200 square feet of retail and flex/R&D space.
- Pylon Sign
- Restaurant
- Signage
Nearby Major Retailers




























