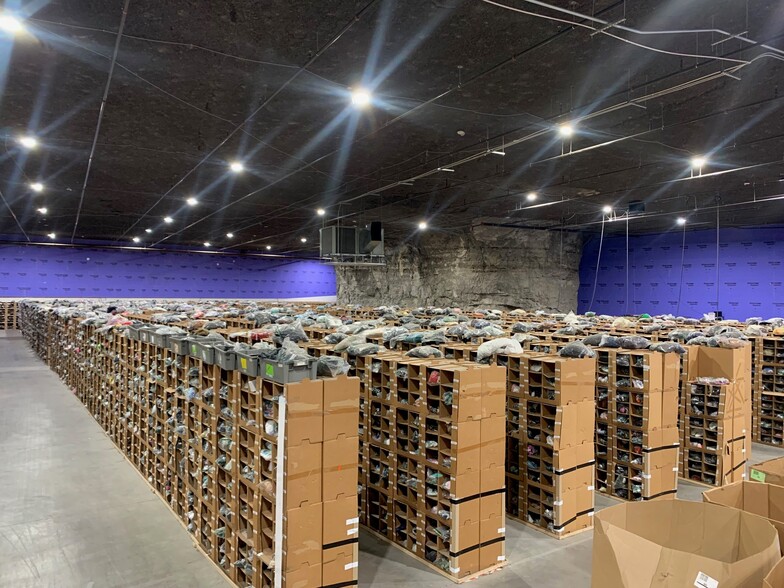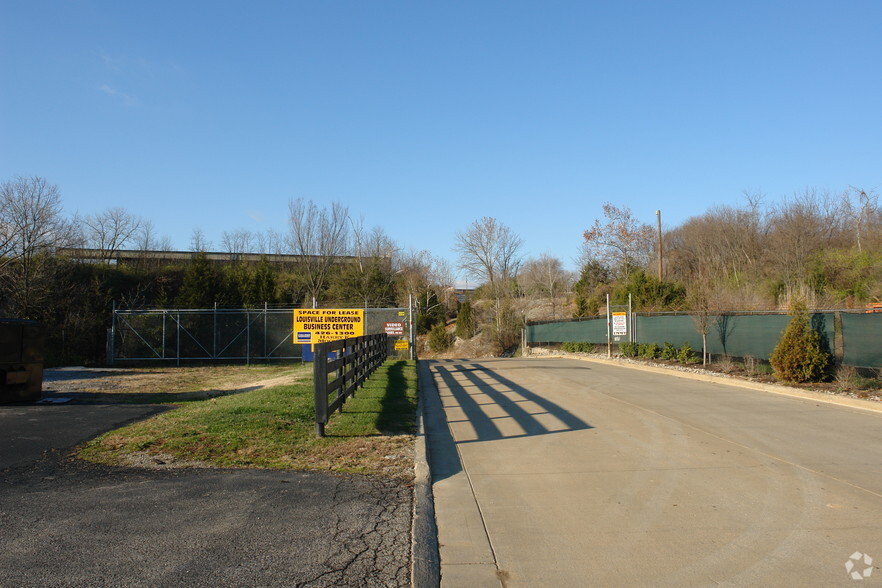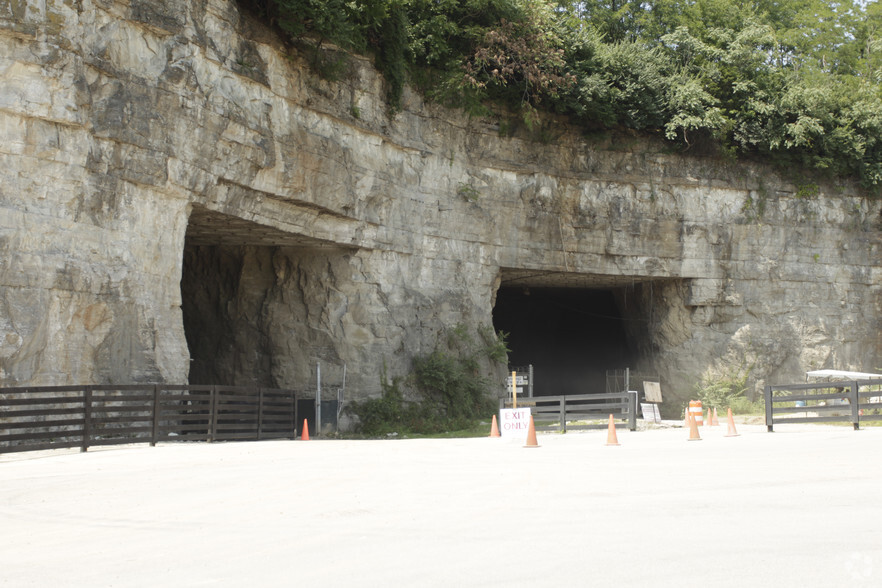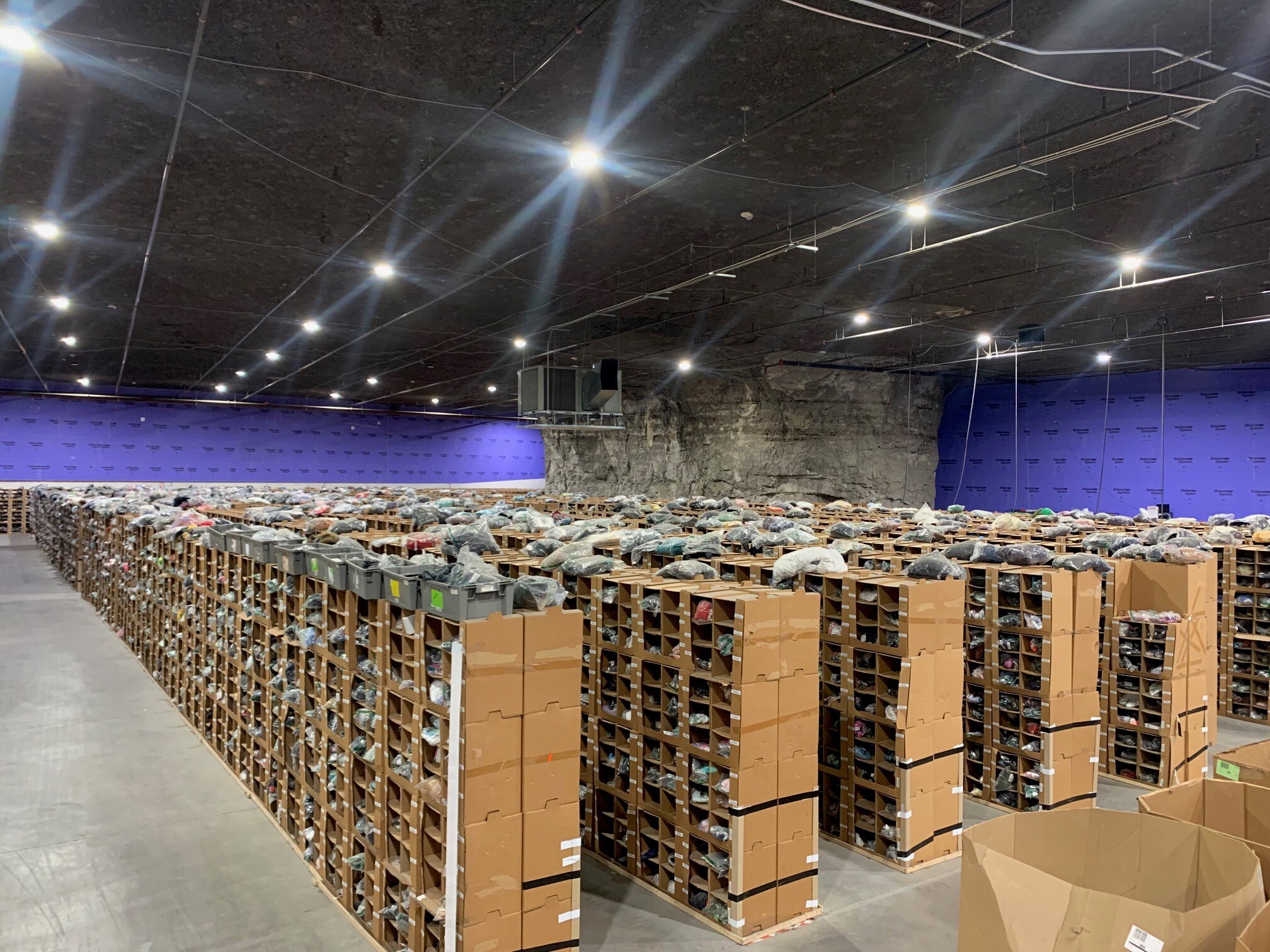
This feature is unavailable at the moment.
We apologize, but the feature you are trying to access is currently unavailable. We are aware of this issue and our team is working hard to resolve the matter.
Please check back in a few minutes. We apologize for the inconvenience.
- LoopNet Team
thank you

Your email has been sent!
1841 Taylor Ave
5,263 - 178,398 SF of Industrial Space Available in Louisville, KY 40213



Features
all available spaces(5)
Display Rental Rate as
- Space
- Size
- Term
- Rental Rate
- Space Use
- Condition
- Available
Drive-In Doors: 0 (2 can be added) Ceiling Height: 23' - 26' Office Size: BTS Fire Protection: ESFR Building Lighting: LED Power: 480V / 3-Phase Access: 24 Hours / 7 Days Per Week Security: Secure gated entrances Temperature: Natural ambient temperature of 63-68 degrees year round
- Listed rate may not include certain utilities, building services and property expenses
- 7 Loading Docks
Building 44 Dock Doors: 2 Drive-In Doors: 1 (18’x16’) Ceiling Height: 22’-24’ Office: BTS Fire Protection: Ordinary Wet Building Lighting: LED Power: 480V / 3-Phase Access: 24 Hours / 7 Days Per Week Security: Secure gated entrances Temperature: Natural ambient temperature of 63-68 degrees year round
- Listed rate may not include certain utilities, building services and property expenses
- 2 Loading Docks
- 1 Drive Bay
Dock Doors: 1 common dock (9' x 10') Drive-In Doors: 1 (12' x 16') Ceiling Height: 26' Office: BTS Fire Protection: ESFR Building Lighting: LED Power: 480V / 3-Phase Access: 24 Hours / 7 Days Per Week Security: Secure gated entrances Temperature: Natural ambient temperature of 63-68 degrees year round
- Listed rate may not include certain utilities, building services and property expenses
- 1 Loading Dock
- 1 Drive Bay
Dock Doors: 1 common (9' x 10') Drive-In Doors: 1 (18' x 16') Ceiling Height: 26' Office: BTS Fire Protection: ESFR Building Lighting: LED Power: 480V / 3-Phase Access: 24 Hours / 7 Days Per Week Security: Secure gated entrances Temperature: Natural ambient temperature of 63-68 degrees year round
- Listed rate may not include certain utilities, building services and property expenses
- 1 Loading Dock
- 1 Drive Bay
Dock Doors: 1 common (9' x 10') Drive-In Doors: 1 (12' x 16') Ceiling Height: 28' Office: BTS Fire Protection: ESFR Building Lighting: LED Power: 480V / 3-Phase Access: 24 Hours / 7 Days Per Week Security: Secure gated entrances Temperature: Natural ambient temperature of 63-68 degrees year round
- Listed rate may not include certain utilities, building services and property expenses
- 1 Loading Dock
- 1 Drive Bay
| Space | Size | Term | Rental Rate | Space Use | Condition | Available |
| 1st Floor - BLDG 24 | 59,633 SF | Negotiable | Upon Request Upon Request Upon Request Upon Request | Industrial | Full Build-Out | Now |
| 1st Floor - BLDG 44 | 45,337-63,757 SF | Negotiable | Upon Request Upon Request Upon Request Upon Request | Industrial | Full Build-Out | Now |
| 1st Floor - BLDG 74 | 5,263-18,336 SF | Negotiable | Upon Request Upon Request Upon Request Upon Request | Industrial | Full Build-Out | Now |
| 1st Floor - BLDG 75 | 7,365-18,336 SF | Negotiable | Upon Request Upon Request Upon Request Upon Request | Industrial | Full Build-Out | Now |
| 1st Floor - BLDG 76 | 5,708-18,336 SF | Negotiable | Upon Request Upon Request Upon Request Upon Request | Industrial | Full Build-Out | Now |
1st Floor - BLDG 24
| Size |
| 59,633 SF |
| Term |
| Negotiable |
| Rental Rate |
| Upon Request Upon Request Upon Request Upon Request |
| Space Use |
| Industrial |
| Condition |
| Full Build-Out |
| Available |
| Now |
1st Floor - BLDG 44
| Size |
| 45,337-63,757 SF |
| Term |
| Negotiable |
| Rental Rate |
| Upon Request Upon Request Upon Request Upon Request |
| Space Use |
| Industrial |
| Condition |
| Full Build-Out |
| Available |
| Now |
1st Floor - BLDG 74
| Size |
| 5,263-18,336 SF |
| Term |
| Negotiable |
| Rental Rate |
| Upon Request Upon Request Upon Request Upon Request |
| Space Use |
| Industrial |
| Condition |
| Full Build-Out |
| Available |
| Now |
1st Floor - BLDG 75
| Size |
| 7,365-18,336 SF |
| Term |
| Negotiable |
| Rental Rate |
| Upon Request Upon Request Upon Request Upon Request |
| Space Use |
| Industrial |
| Condition |
| Full Build-Out |
| Available |
| Now |
1st Floor - BLDG 76
| Size |
| 5,708-18,336 SF |
| Term |
| Negotiable |
| Rental Rate |
| Upon Request Upon Request Upon Request Upon Request |
| Space Use |
| Industrial |
| Condition |
| Full Build-Out |
| Available |
| Now |
1st Floor - BLDG 24
| Size | 59,633 SF |
| Term | Negotiable |
| Rental Rate | Upon Request |
| Space Use | Industrial |
| Condition | Full Build-Out |
| Available | Now |
Drive-In Doors: 0 (2 can be added) Ceiling Height: 23' - 26' Office Size: BTS Fire Protection: ESFR Building Lighting: LED Power: 480V / 3-Phase Access: 24 Hours / 7 Days Per Week Security: Secure gated entrances Temperature: Natural ambient temperature of 63-68 degrees year round
- Listed rate may not include certain utilities, building services and property expenses
- 7 Loading Docks
1st Floor - BLDG 44
| Size | 45,337-63,757 SF |
| Term | Negotiable |
| Rental Rate | Upon Request |
| Space Use | Industrial |
| Condition | Full Build-Out |
| Available | Now |
Building 44 Dock Doors: 2 Drive-In Doors: 1 (18’x16’) Ceiling Height: 22’-24’ Office: BTS Fire Protection: Ordinary Wet Building Lighting: LED Power: 480V / 3-Phase Access: 24 Hours / 7 Days Per Week Security: Secure gated entrances Temperature: Natural ambient temperature of 63-68 degrees year round
- Listed rate may not include certain utilities, building services and property expenses
- 1 Drive Bay
- 2 Loading Docks
1st Floor - BLDG 74
| Size | 5,263-18,336 SF |
| Term | Negotiable |
| Rental Rate | Upon Request |
| Space Use | Industrial |
| Condition | Full Build-Out |
| Available | Now |
Dock Doors: 1 common dock (9' x 10') Drive-In Doors: 1 (12' x 16') Ceiling Height: 26' Office: BTS Fire Protection: ESFR Building Lighting: LED Power: 480V / 3-Phase Access: 24 Hours / 7 Days Per Week Security: Secure gated entrances Temperature: Natural ambient temperature of 63-68 degrees year round
- Listed rate may not include certain utilities, building services and property expenses
- 1 Drive Bay
- 1 Loading Dock
1st Floor - BLDG 75
| Size | 7,365-18,336 SF |
| Term | Negotiable |
| Rental Rate | Upon Request |
| Space Use | Industrial |
| Condition | Full Build-Out |
| Available | Now |
Dock Doors: 1 common (9' x 10') Drive-In Doors: 1 (18' x 16') Ceiling Height: 26' Office: BTS Fire Protection: ESFR Building Lighting: LED Power: 480V / 3-Phase Access: 24 Hours / 7 Days Per Week Security: Secure gated entrances Temperature: Natural ambient temperature of 63-68 degrees year round
- Listed rate may not include certain utilities, building services and property expenses
- 1 Drive Bay
- 1 Loading Dock
1st Floor - BLDG 76
| Size | 5,708-18,336 SF |
| Term | Negotiable |
| Rental Rate | Upon Request |
| Space Use | Industrial |
| Condition | Full Build-Out |
| Available | Now |
Dock Doors: 1 common (9' x 10') Drive-In Doors: 1 (12' x 16') Ceiling Height: 28' Office: BTS Fire Protection: ESFR Building Lighting: LED Power: 480V / 3-Phase Access: 24 Hours / 7 Days Per Week Security: Secure gated entrances Temperature: Natural ambient temperature of 63-68 degrees year round
- Listed rate may not include certain utilities, building services and property expenses
- 1 Drive Bay
- 1 Loading Dock
Property Overview
Over 1,000,000 sf of built out industrial space with roughly 3,000,000 sf of space to grow into. The Louisville Underground began as a crushed Limestone quarry in the 1930s. In 1989, the cavern was acquired by private investors who saw the potential to develop a portion of the cavern into high-security warehouse storage facilities. Louisville Mega Space is classified by the Commonwealth of Kentucky as a building. No storage challenge is too big or small for Louisville Mega Space. If current availabilities don't fit a Tenant's needs, Tenants requiring anywhere from 5,000 to 1,000,000 square feet can be established in a new built out space in as little as 150 days. Mega Space warehouses are, demised, secured, temperature/humidity controlled, dock-high and drive-in loaded, brightly lit, sprinkled, concrete floors, and with miles of wide paved streets accessed at the street level. Strategic Location • Close to downtown Louisville, KY -- just 10 minutes from Downtown Louisville and 5 minutes from Louisville International Airport • Immediately accessible to I-264 and I-65, and within minutes of I-265 and I-71 • Advantageous location in the Logistics Belt with easy 1-2 day delivery points to over 80% of the US Population • Minutes away from the UPS Worldport facility • Located between two Ford Plants (Louisville Assembly Plant and Truck Plant) Physical Benefits • Consistent, year-round temperature and easily controlled humidity levels • Lower Utility and Operational Costs compared to above ground. • Secure Gated Entrances • Naturally pest-free • Street level access • Millions of square feet free from exposure to outdoor elements Mega Space Facts & Warehouse Specs • Each space has LED lights and ESFR sprinkler system • Spaces are served by dock high and drive-in loading doors • 24/7 access for Tenants • Fiber Data Providers • Wide roadways • 24- to 32-foot ceilings • Professional on-site management • Full-time maintenance crew
Warehouse FACILITY FACTS
Presented by

1841 Taylor Ave
Hmm, there seems to have been an error sending your message. Please try again.
Thanks! Your message was sent.






