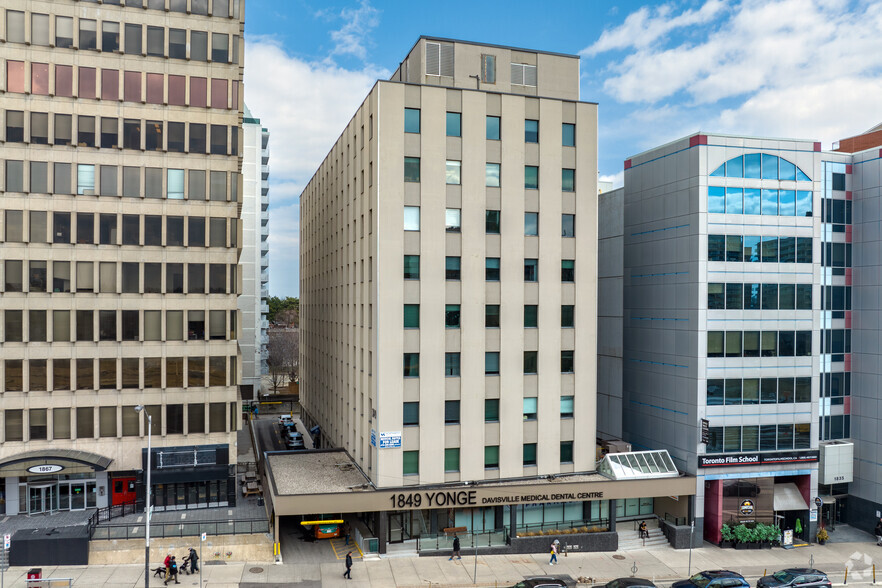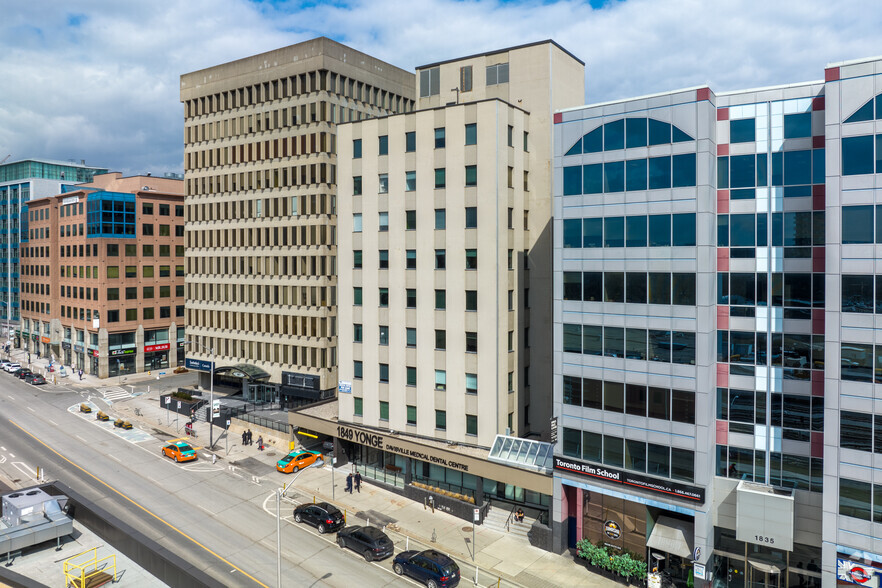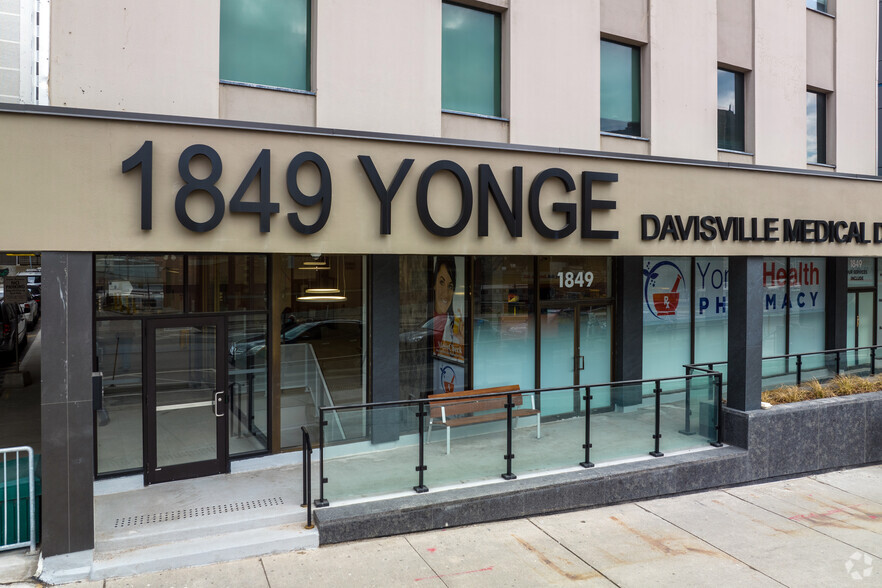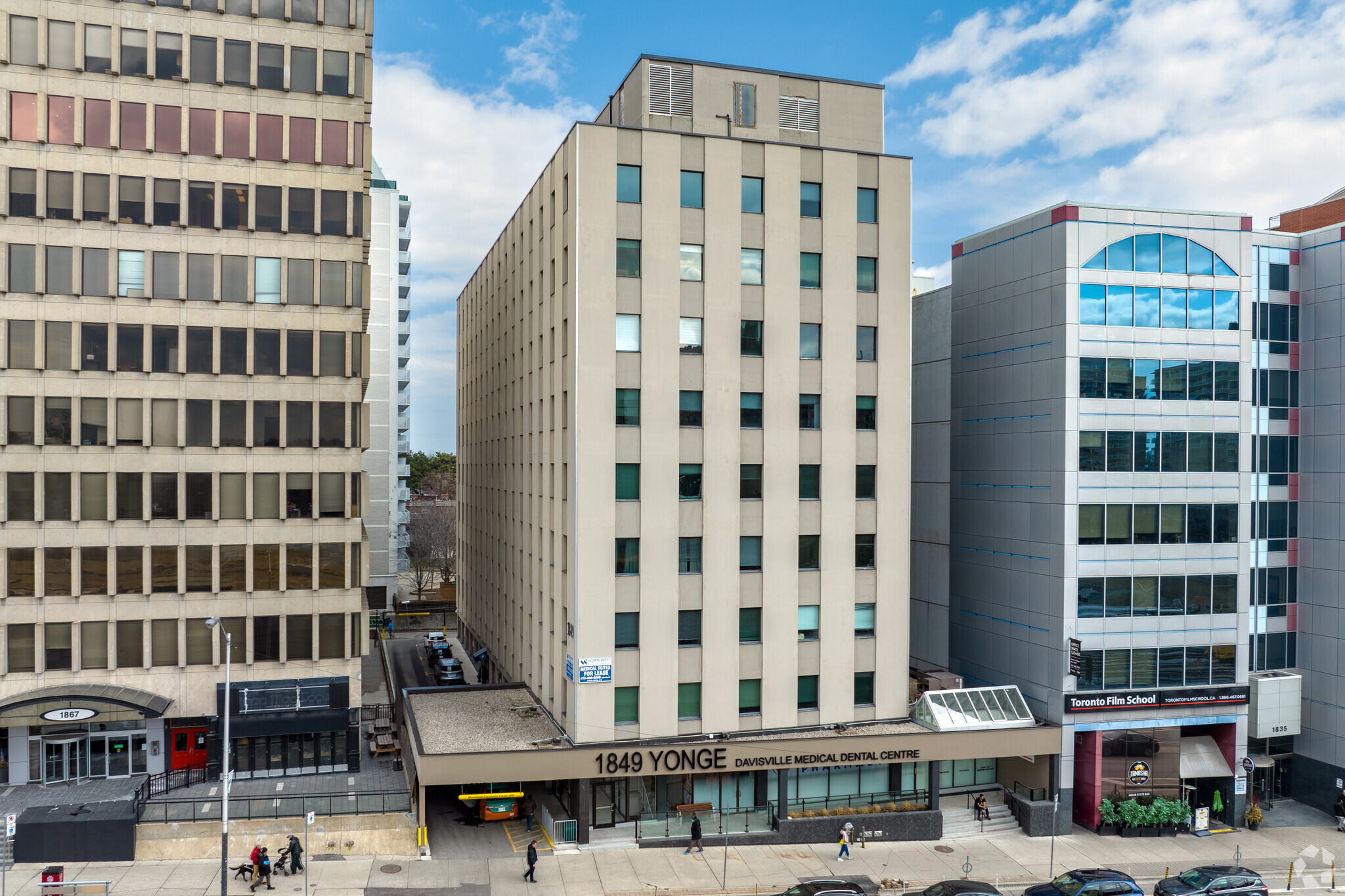Davisville Medical Dental Centre 1849 Yonge St 626 - 13,471 SF of Office/Medical Space Available in Toronto, ON M4S 1Y2



ALL AVAILABLE SPACES(8)
Display Rental Rate as
- SPACE
- SIZE
- TERM
- RENTAL RATE
- SPACE USE
- CONDITION
- AVAILABLE
Suite LF9 is a medical office space offering flexibility in both size and design, accommodating from 2,830 up to 4,263 square feet. Conveniently located just off the elevator lobby, the unit has excellent visibility and is easily accessible. Available immediately.
- Lease rate does not include utilities, property expenses or building services
- 1 Private Office
- Fully Built-Out as Standard Medical Space
- spacious waiting area
Suite 202 is a 1,663 square foot, sun-lit corner medical suite, great opportunity for a multi-physician clinic. Layout includes six exam rooms, a private office, kitchenette, reception area for 2-3 staff members, a spacious waiting area, and an in-suite washroom. Available immediately.
- Fully Built-Out as Standard Medical Space
- Space is in Excellent Condition
- spacious waiting area
- 1 Private Office
- Reception Area
Suite 302 is a 2,036-square-foot, turnkey corner suite, ideal for a dental or multi-physician practice. This custom-built design features six exam rooms, a dedicated staff lounge, nursing room, private office space, ample storage, a spacious reception area accommodating two to three desks, and a comfortable private waiting room. Up to 2,901 square feet of contiguous space if combined with adjacent Suite 306. Available immediately.
- Fully Built-Out as Standard Medical Space
- dedicated staff lounge
- Space is in Excellent Condition
Suite 306 is an 865-square-foot medical office suite featuring two exam rooms, one private office, a nursing room, an in-suite washroom, an enclosed reception area with custom storage, and a separate waiting room. Up to 2,901 square feet of contiguous space if combined with adjacent Suite 302. Available immediately.
- Lease rate does not include utilities, property expenses or building services
- Fully Built-Out as Standard Medical Space
Suite 407 is a 1,283 square foot medical clinic space with efficient layout, featuring a reception and waiting area, five exam rooms, one private office, and separate staff entrance. Available immediately.
- Lease rate does not include utilities, property expenses or building services
- Reception Area
- Fully Built-Out as Standard Medical Space
Suite 418 is a bright, 626-square-foot, corner unit with a small waiting area, two private offices, a kitchenette and separate staff entrance. Ideal for a solo practitioner. Available immediately.
- Lease rate does not include utilities, property expenses or building services
- Reception Area
- Fully Built-Out as Standard Medical Space
- spacious waiting area,
Suite 810 is a 1,743-square-foot turnkey medical office space that includes a reception and waiting area, an in-suite washroom, four exam rooms, two private offices, a nursing area, staff lounge with a separate entrance, and the ability to add up to two more exam rooms. Available immediately.
- Lease rate does not include utilities, property expenses or building services
- Space is in Excellent Condition
- Fully Built-Out as Standard Medical Space
Suite 811 is a 992-square-foot, turnkey, corner medical office suite featuring an updated reception and waiting area, and private staff entrance. This sunlit unit includes four offices, three equipped with plumbing and cabinetry, a staff kitchenette, private seating nook, and a storage room. Available immediately.
- Lease rate does not include utilities, property expenses or building services
- Space is in Excellent Condition
- Fully Built-Out as Standard Medical Space
| Space | Size | Term | Rental Rate | Space Use | Condition | Available |
| Basement, Ste LF9 | 4,263 SF | Negotiable | Upon Request | Office/Medical | Full Build-Out | Now |
| 2nd Floor, Ste 202 | 1,663 SF | Negotiable | Upon Request | Office/Medical | Full Build-Out | Now |
| 3rd Floor, Ste 302 | 2,036 SF | Negotiable | Upon Request | Office/Medical | Full Build-Out | Now |
| 3rd Floor, Ste 306 | 865 SF | Negotiable | Upon Request | Office/Medical | Full Build-Out | Now |
| 4th Floor, Ste 407 | 1,283 SF | Negotiable | Upon Request | Office/Medical | Full Build-Out | Now |
| 4th Floor, Ste 418 | 626 SF | Negotiable | Upon Request | Office/Medical | Full Build-Out | Now |
| 8th Floor, Ste 810 | 1,743 SF | Negotiable | Upon Request | Office/Medical | Full Build-Out | Now |
| 8th Floor, Ste 811 | 992 SF | Negotiable | Upon Request | Office/Medical | Full Build-Out | Now |
Basement, Ste LF9
| Size |
| 4,263 SF |
| Term |
| Negotiable |
| Rental Rate |
| Upon Request |
| Space Use |
| Office/Medical |
| Condition |
| Full Build-Out |
| Available |
| Now |
2nd Floor, Ste 202
| Size |
| 1,663 SF |
| Term |
| Negotiable |
| Rental Rate |
| Upon Request |
| Space Use |
| Office/Medical |
| Condition |
| Full Build-Out |
| Available |
| Now |
3rd Floor, Ste 302
| Size |
| 2,036 SF |
| Term |
| Negotiable |
| Rental Rate |
| Upon Request |
| Space Use |
| Office/Medical |
| Condition |
| Full Build-Out |
| Available |
| Now |
3rd Floor, Ste 306
| Size |
| 865 SF |
| Term |
| Negotiable |
| Rental Rate |
| Upon Request |
| Space Use |
| Office/Medical |
| Condition |
| Full Build-Out |
| Available |
| Now |
4th Floor, Ste 407
| Size |
| 1,283 SF |
| Term |
| Negotiable |
| Rental Rate |
| Upon Request |
| Space Use |
| Office/Medical |
| Condition |
| Full Build-Out |
| Available |
| Now |
4th Floor, Ste 418
| Size |
| 626 SF |
| Term |
| Negotiable |
| Rental Rate |
| Upon Request |
| Space Use |
| Office/Medical |
| Condition |
| Full Build-Out |
| Available |
| Now |
8th Floor, Ste 810
| Size |
| 1,743 SF |
| Term |
| Negotiable |
| Rental Rate |
| Upon Request |
| Space Use |
| Office/Medical |
| Condition |
| Full Build-Out |
| Available |
| Now |
8th Floor, Ste 811
| Size |
| 992 SF |
| Term |
| Negotiable |
| Rental Rate |
| Upon Request |
| Space Use |
| Office/Medical |
| Condition |
| Full Build-Out |
| Available |
| Now |
PROPERTY OVERVIEW
Davisville Medical Dental Centre is a nine-storey, 97,865-square-foot medical outpatient building conveniently located in midtown Toronto on Yonge Street. Recent building improvements include the addition of an accessible rear entrance, main lobby modernization, and upgrades to the building’s exterior. Readily accessible by car or public transit, the property features a diversified tenant mix of family physicians, medical specialists, and dental professionals, complemented by ancillary healthcare providers including a laboratory, a pharmacy, and a diagnostic imaging centre.











