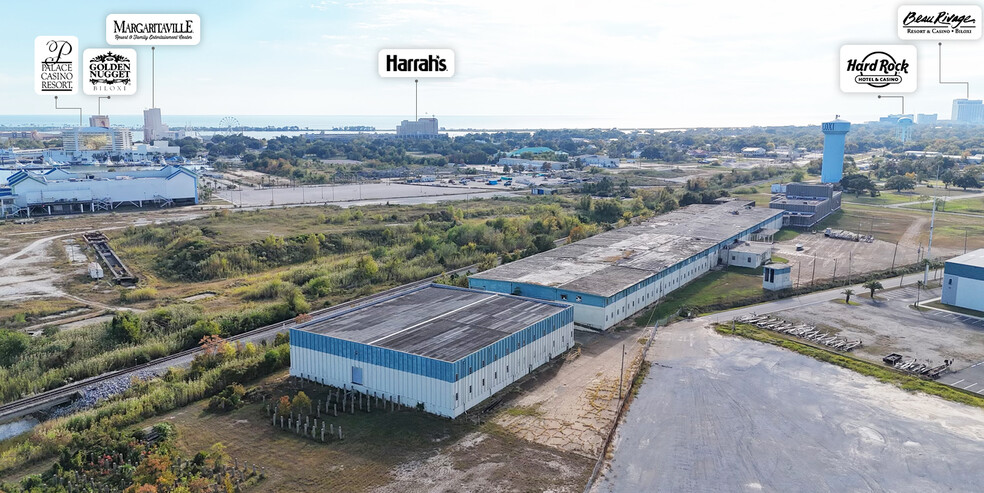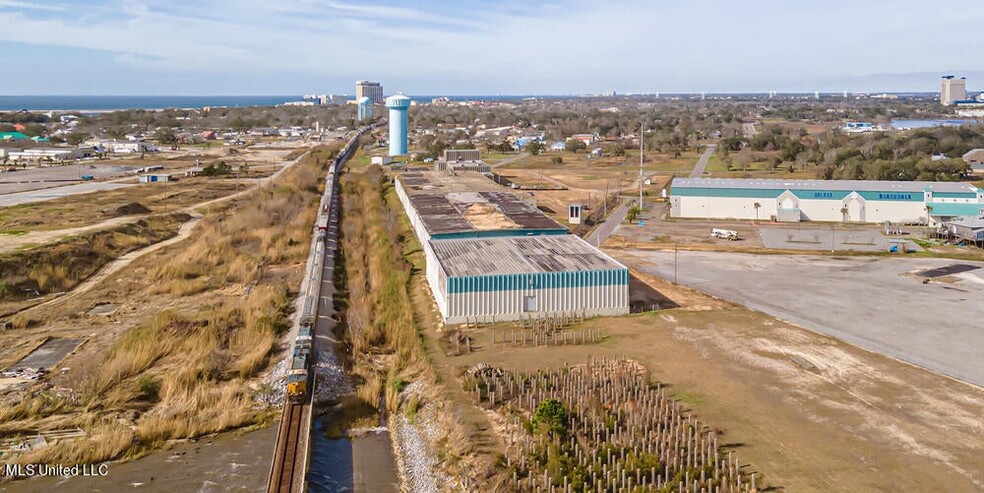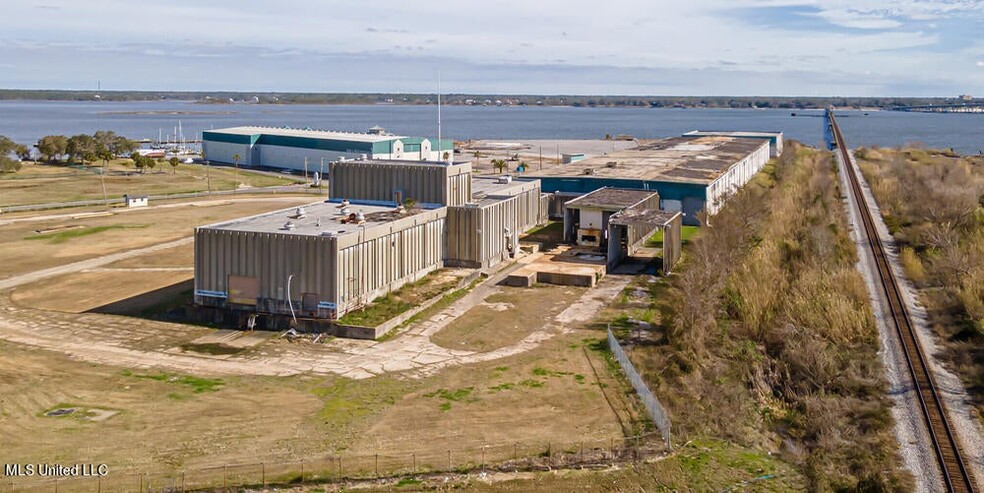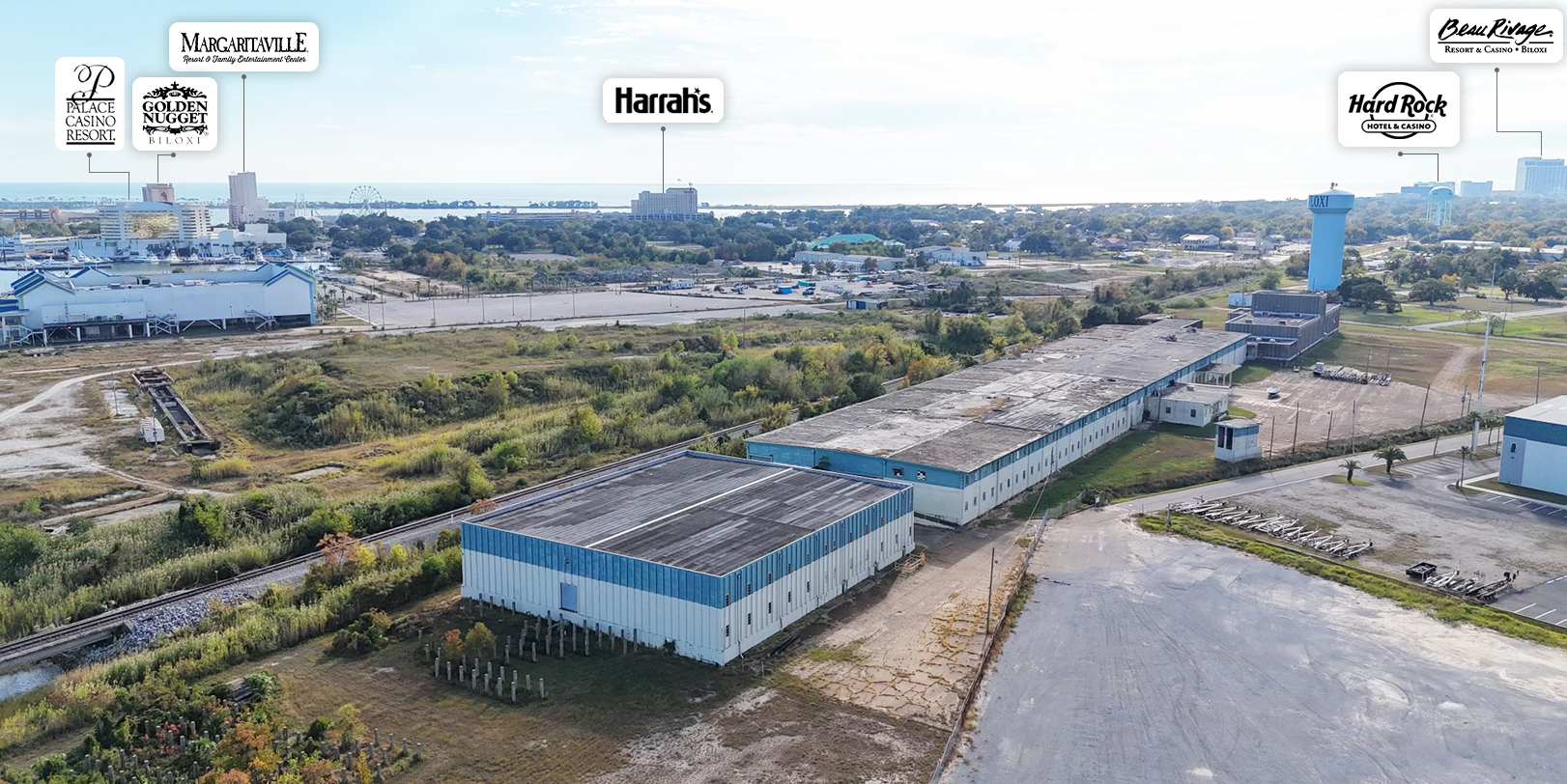PRICED BELOW DIRT VALUE! 22 WF Acres 173K SF 185 8th St 173,560 SF of Industrial Space Available in Biloxi, MS 39530



HIGHLIGHTS
- Potential rail access and spur along with 15+ megawatts of power available
- Situated on Biloxi Back Bay with Wharfage and features a Large Laydown Yard
- Located in an Opportunity Zone, perfect for redevelopment into a casino, hotel, condominium, or boat and RV storage
- Available for sale and for lease providing flexibility for interested parties
FEATURES
ALL AVAILABLE SPACE(1)
Display Rental Rate as
- SPACE
- SIZE
- TERM
- RENTAL RATE
- SPACE USE
- CONDITION
- AVAILABLE
The first two segments are tilt-wall concrete construction with a built-up metal roofing system and 28' eave heights. The first segment (space two on the aerial) includes four 10' x 12' overhead doors and the second segment (space three on the aerial) includes two 10' x 12' overhead doors. These structures contain approximately 59,280 square feet each and each include a break room and two restrooms. The third segment (space four on the aerial) measures approximately 31,000 square feet and is similar in construction to the first two segments, also having 28' eave heights. This segment also features four 10' x 12' overhead doors as well as a break room and two restrooms. The fourth segment (space one on the aerial) is also similar in construction, but contains approximately 20,000 square feet and has 45' eave heights. It also has four 10' x 12' overhead doors, a break room, and two restrooms.
- Lease rate does not include utilities, property expenses or building services
- Finishes are carpet, sheetrock, tile ceilings
- 28’ eave heights, 45’ in fourth segment.
- Freight Options are Available at the Nearby Port
| Space | Size | Term | Rental Rate | Space Use | Condition | Available |
| 1st Floor | 173,560 SF | Negotiable | $6.75 /SF/YR | Industrial | Full Build-Out | Now |
1st Floor
| Size |
| 173,560 SF |
| Term |
| Negotiable |
| Rental Rate |
| $6.75 /SF/YR |
| Space Use |
| Industrial |
| Condition |
| Full Build-Out |
| Available |
| Now |
PROPERTY OVERVIEW
A 173,560 square foot tilt-up concrete and concrete block-constructed warehouse. The subject property has been improved with a large warehouse structure and is effectively constructed in four segments, all of which were built in the mid-1970's. All of the structures are constructed on concrete slab foundations and have concrete interior walls and floors. The warehouse areas have concrete walls and floors, and also have various overhead doors connecting the spaces within the structures. The building is high-quality construction and has withstood multiple hurricanes, including Hurricane Katrina in 2005, which virtually leveled most of the surrounding neighborhoods. It was originally developed by the Heinz Family for use in the manufacturing of dog food and was utilized in this capacity until sometime preceding Hurricane Katrina.









