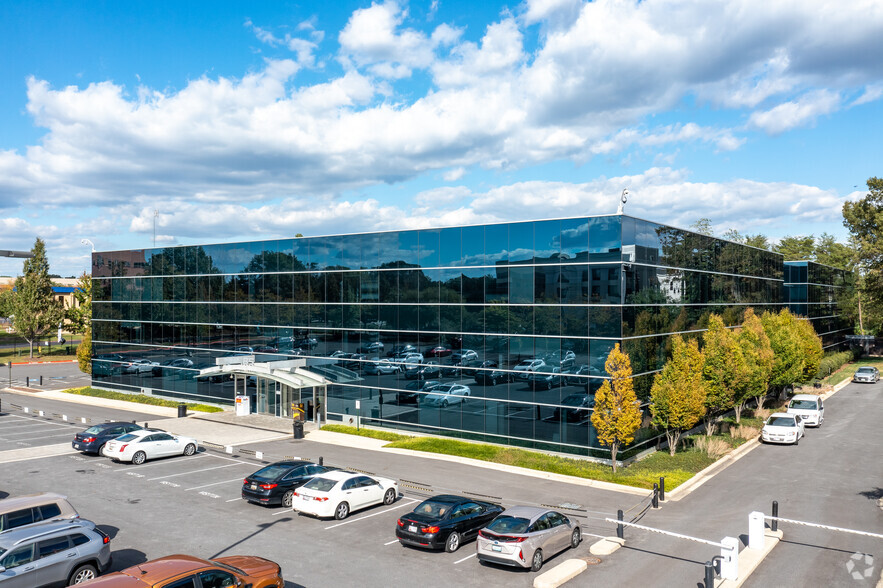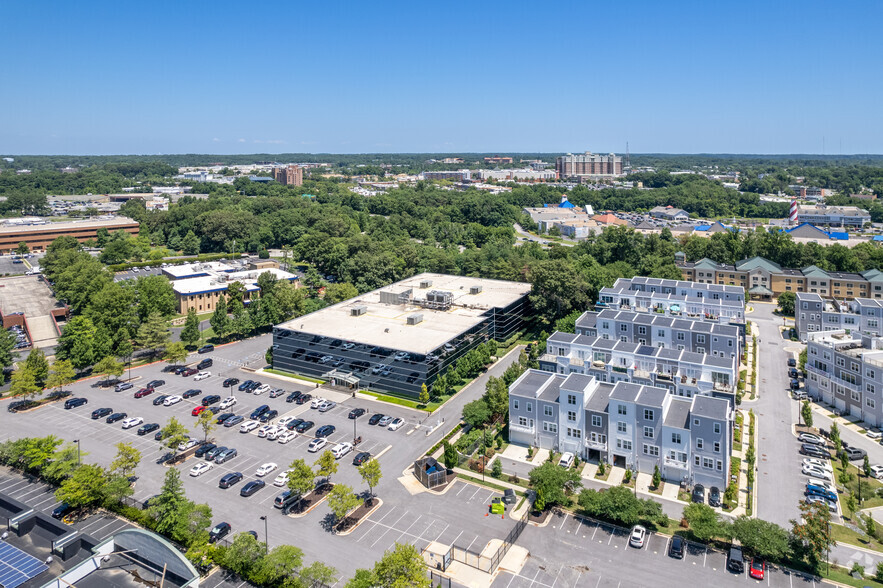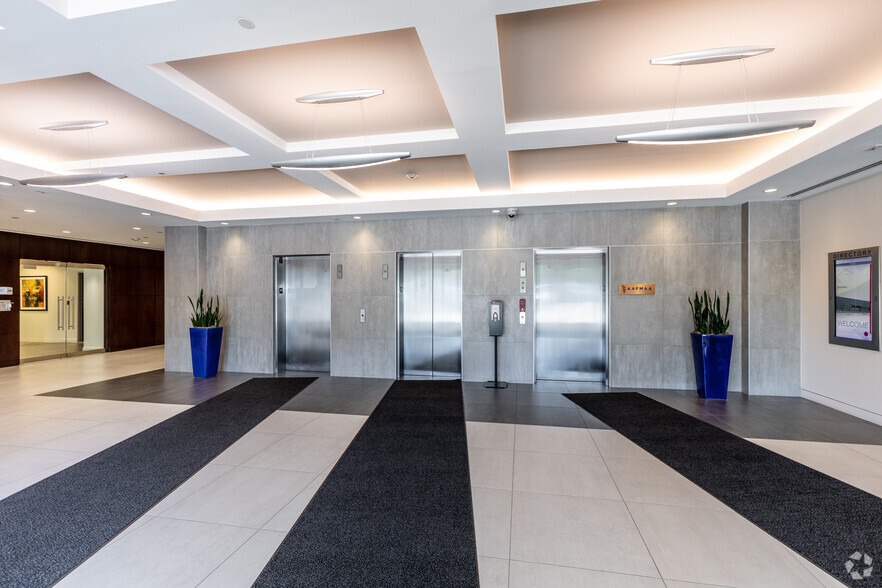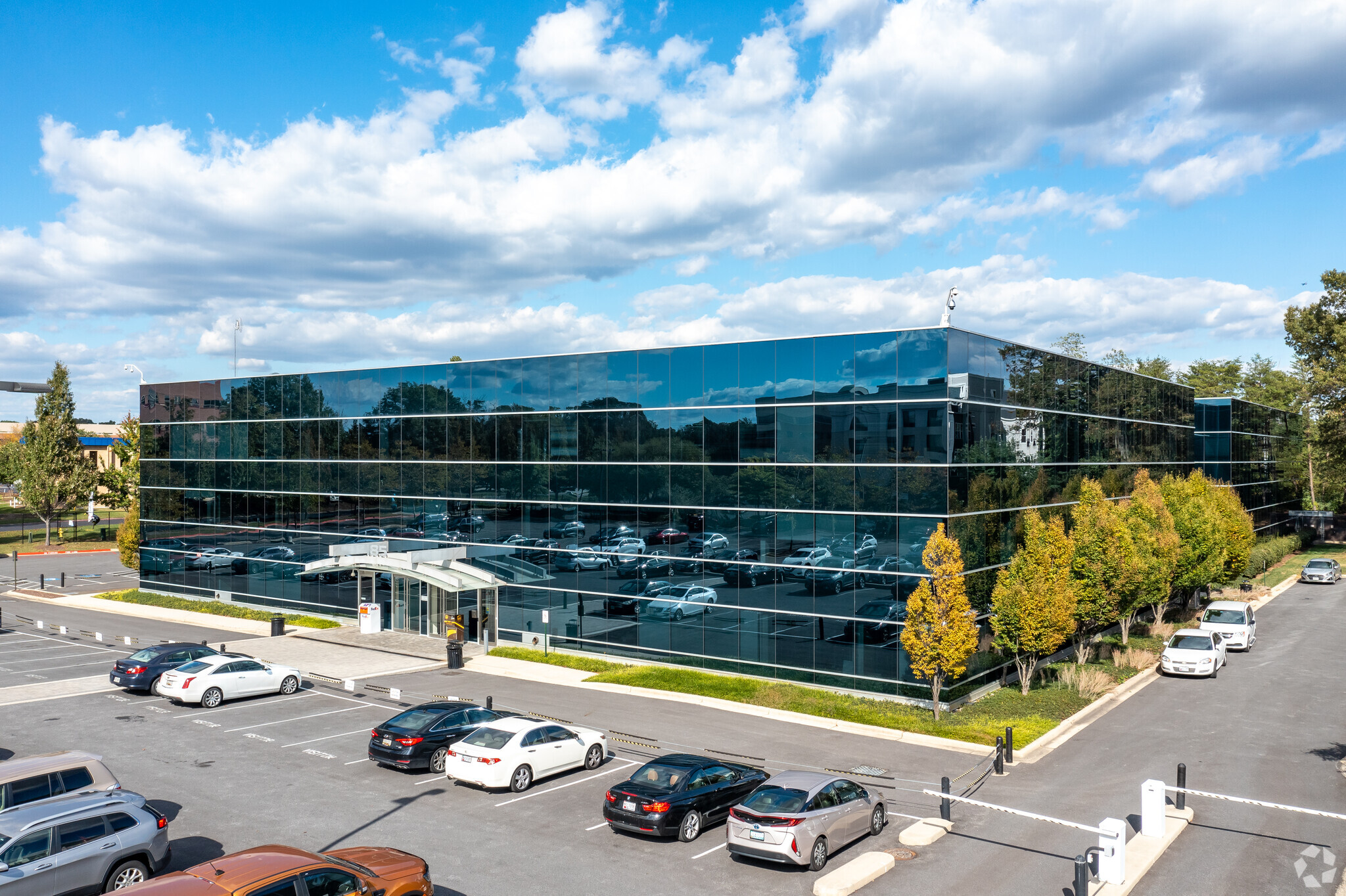
This feature is unavailable at the moment.
We apologize, but the feature you are trying to access is currently unavailable. We are aware of this issue and our team is working hard to resolve the matter.
Please check back in a few minutes. We apologize for the inconvenience.
- LoopNet Team
thank you

Your email has been sent!
185 Admiral Cochrane Dr
2,982 - 31,197 SF of Space Available in Annapolis, MD 21401



Highlights
- Local, strong, long-term ownership delivers service and value to tenants.
- Easy Access to Fort Meade, BWI Airport, Washington DC and Baltimore.
- Excellent fitness facility with showers and a self-serve café for tenants’ exclusive use.
all available spaces(4)
Display Rental Rate as
- Space
- Size
- Term
- Rental Rate
- Space Use
- Condition
- Available
2,982 square foot office suite with private offices.
- Rate includes utilities, building services and property expenses
- Mostly Open Floor Plan Layout
- 4 Private Offices
- Finished Ceilings: 14’
- 14' ceiling heights
- Fitness facility
- Fully Built-Out as Financial Services Office
- Fits 8 - 24 People
- 16 Workstations
- Space is in Excellent Condition
- Large windows for natural light
Exceptional visibility off the main lobby. Corner Suite with glass on two sides.
- Rate includes utilities, building services and property expenses
- Open Floor Plan Layout
- 10 Private Offices
- Shower Facilities
- 14' ceiling heights
- Fully Built-Out as Standard Office
- Fits 25 - 79 People
- Space is in Excellent Condition
- Excellent exposure and visibility
- Large windows for natural light
7,017 square foot second floor office suite.
- Rate includes utilities, building services and property expenses
- Mostly Open Floor Plan Layout
- 11 Private Offices
- Space is in Excellent Condition
- 14' ceiling heights
- Fully Built-Out as Professional Services Office
- Fits 18 - 57 People
- 1 Conference Room
- Large windows for natural light
- Fitness facility
11,401 square foot third floor office suite with open floor plan and 3 private offices.
- Rate includes utilities, building services and property expenses
- Mostly Open Floor Plan Layout
- 3 Private Offices
- 14 foot ceiling height
- Partially Built-Out as Standard Office
- Fits 29 - 92 People
- Fitness facility
- Large windows for natural light
| Space | Size | Term | Rental Rate | Space Use | Condition | Available |
| 1st Floor, Ste 110 | 2,982 SF | Negotiable | $26.00 /SF/YR $2.17 /SF/MO $77,532 /YR $6,461 /MO | Office | Full Build-Out | Now |
| 1st Floor, Ste 150 | 9,797 SF | Negotiable | $26.00 /SF/YR $2.17 /SF/MO $254,722 /YR $21,227 /MO | Office | Full Build-Out | Now |
| 2nd Floor, Ste 215 | 7,017 SF | Negotiable | $26.00 /SF/YR $2.17 /SF/MO $182,442 /YR $15,204 /MO | Office | Full Build-Out | Now |
| 3rd Floor, Ste 310 | 11,401 SF | Negotiable | $26.00 /SF/YR $2.17 /SF/MO $296,426 /YR $24,702 /MO | Office/Medical | Partial Build-Out | 30 Days |
1st Floor, Ste 110
| Size |
| 2,982 SF |
| Term |
| Negotiable |
| Rental Rate |
| $26.00 /SF/YR $2.17 /SF/MO $77,532 /YR $6,461 /MO |
| Space Use |
| Office |
| Condition |
| Full Build-Out |
| Available |
| Now |
1st Floor, Ste 150
| Size |
| 9,797 SF |
| Term |
| Negotiable |
| Rental Rate |
| $26.00 /SF/YR $2.17 /SF/MO $254,722 /YR $21,227 /MO |
| Space Use |
| Office |
| Condition |
| Full Build-Out |
| Available |
| Now |
2nd Floor, Ste 215
| Size |
| 7,017 SF |
| Term |
| Negotiable |
| Rental Rate |
| $26.00 /SF/YR $2.17 /SF/MO $182,442 /YR $15,204 /MO |
| Space Use |
| Office |
| Condition |
| Full Build-Out |
| Available |
| Now |
3rd Floor, Ste 310
| Size |
| 11,401 SF |
| Term |
| Negotiable |
| Rental Rate |
| $26.00 /SF/YR $2.17 /SF/MO $296,426 /YR $24,702 /MO |
| Space Use |
| Office/Medical |
| Condition |
| Partial Build-Out |
| Available |
| 30 Days |
1st Floor, Ste 110
| Size | 2,982 SF |
| Term | Negotiable |
| Rental Rate | $26.00 /SF/YR |
| Space Use | Office |
| Condition | Full Build-Out |
| Available | Now |
2,982 square foot office suite with private offices.
- Rate includes utilities, building services and property expenses
- Fully Built-Out as Financial Services Office
- Mostly Open Floor Plan Layout
- Fits 8 - 24 People
- 4 Private Offices
- 16 Workstations
- Finished Ceilings: 14’
- Space is in Excellent Condition
- 14' ceiling heights
- Large windows for natural light
- Fitness facility
1st Floor, Ste 150
| Size | 9,797 SF |
| Term | Negotiable |
| Rental Rate | $26.00 /SF/YR |
| Space Use | Office |
| Condition | Full Build-Out |
| Available | Now |
Exceptional visibility off the main lobby. Corner Suite with glass on two sides.
- Rate includes utilities, building services and property expenses
- Fully Built-Out as Standard Office
- Open Floor Plan Layout
- Fits 25 - 79 People
- 10 Private Offices
- Space is in Excellent Condition
- Shower Facilities
- Excellent exposure and visibility
- 14' ceiling heights
- Large windows for natural light
2nd Floor, Ste 215
| Size | 7,017 SF |
| Term | Negotiable |
| Rental Rate | $26.00 /SF/YR |
| Space Use | Office |
| Condition | Full Build-Out |
| Available | Now |
7,017 square foot second floor office suite.
- Rate includes utilities, building services and property expenses
- Fully Built-Out as Professional Services Office
- Mostly Open Floor Plan Layout
- Fits 18 - 57 People
- 11 Private Offices
- 1 Conference Room
- Space is in Excellent Condition
- Large windows for natural light
- 14' ceiling heights
- Fitness facility
3rd Floor, Ste 310
| Size | 11,401 SF |
| Term | Negotiable |
| Rental Rate | $26.00 /SF/YR |
| Space Use | Office/Medical |
| Condition | Partial Build-Out |
| Available | 30 Days |
11,401 square foot third floor office suite with open floor plan and 3 private offices.
- Rate includes utilities, building services and property expenses
- Partially Built-Out as Standard Office
- Mostly Open Floor Plan Layout
- Fits 29 - 92 People
- 3 Private Offices
- Fitness facility
- 14 foot ceiling height
- Large windows for natural light
Property Overview
Enjoy modern office life in a prime Annapolis, MD location at 185 Admiral Cochrane Drive. The building boasts upgraded quality common areas with 14’ ceiling heights and large windows for terrific natural lighting, as well as a fitness facility with showers and a self-serve café for tenants’ exclusive use. Several hotels and shopping plazas are just a few minutes away making the work-life balance seamless. Commutes are also made easy given the building’s easy access to Rt. 50, I-97 and Fort Meade. With local institutional ownership, tenants can expect exceptional service and value.
- Property Manager on Site
PROPERTY FACTS
Presented by

185 Admiral Cochrane Dr
Hmm, there seems to have been an error sending your message. Please try again.
Thanks! Your message was sent.












