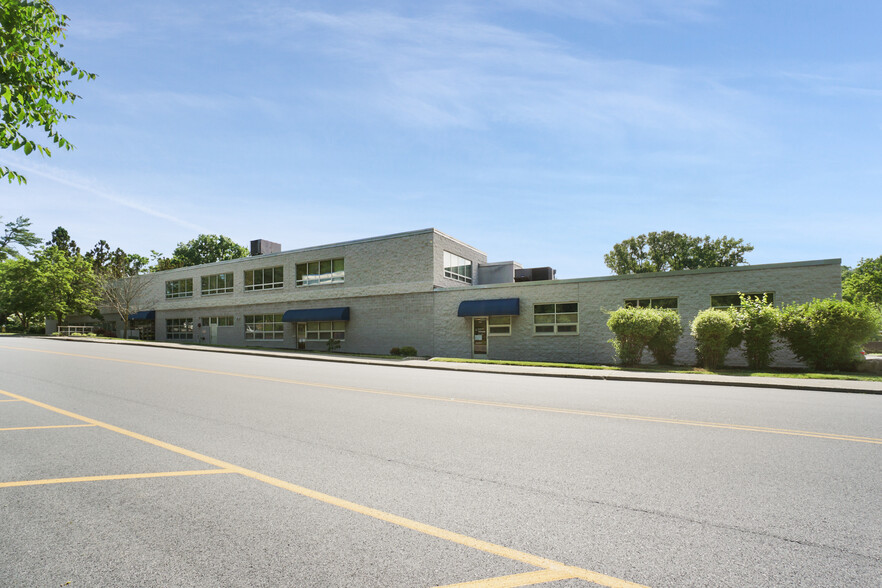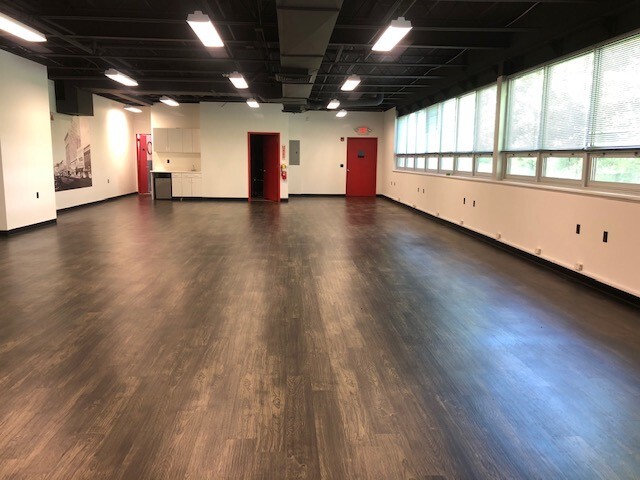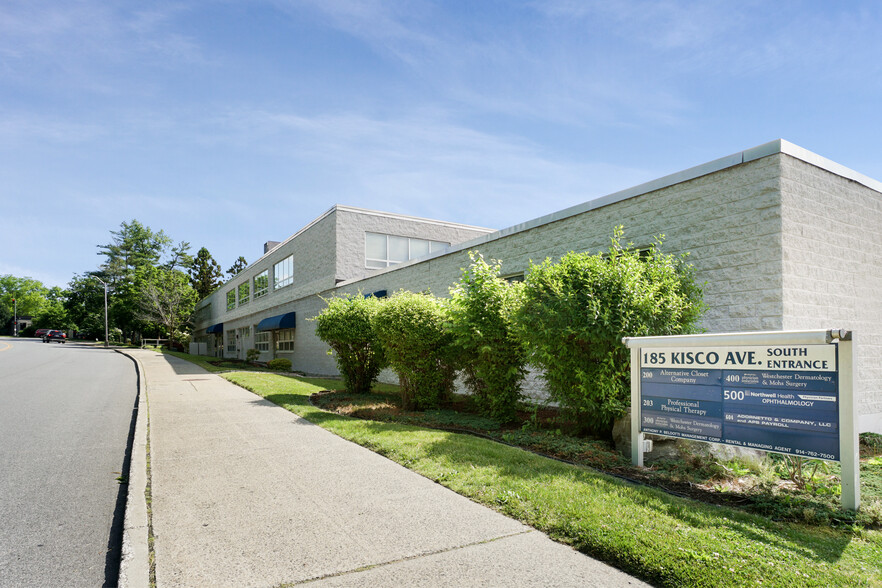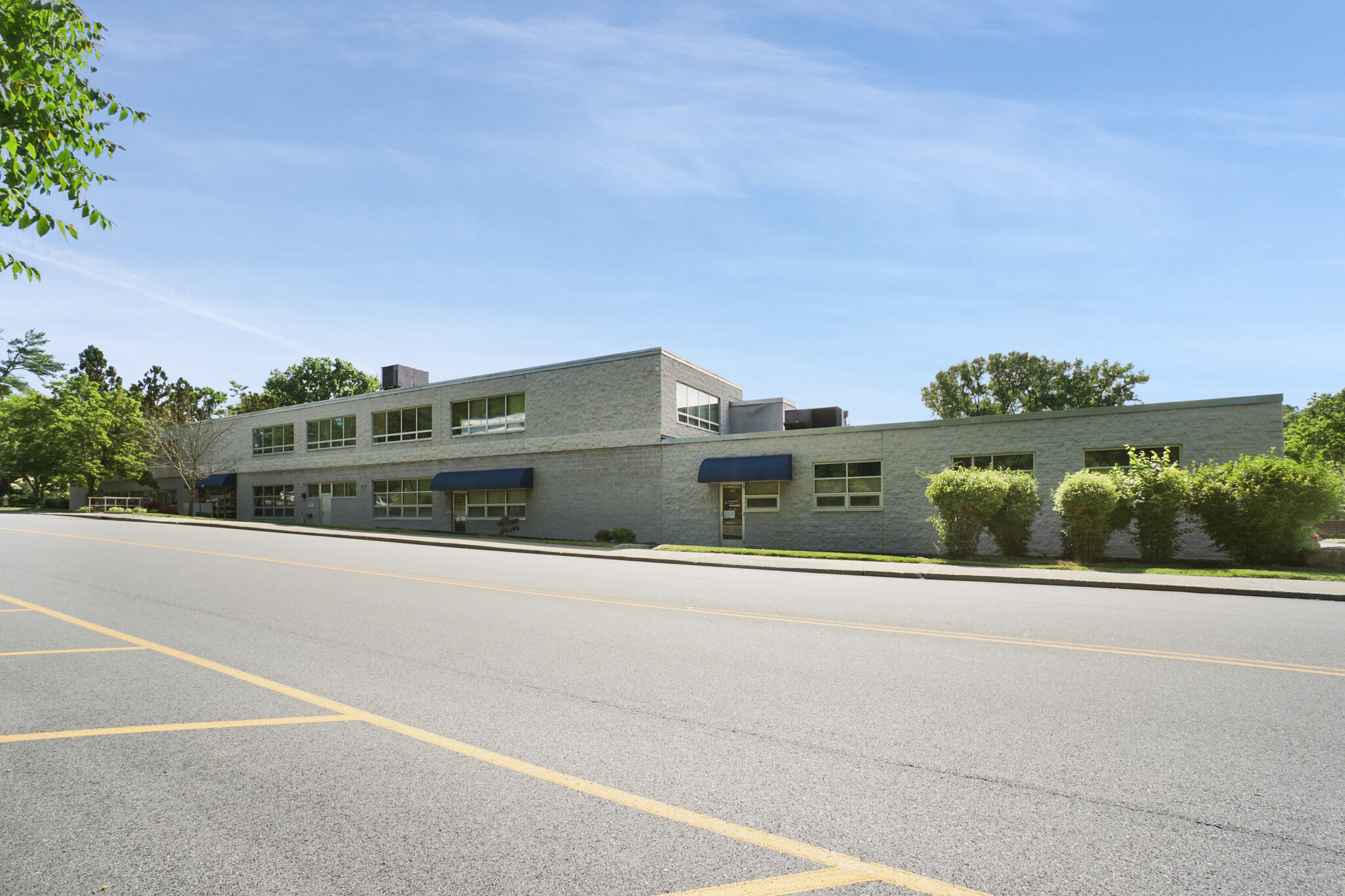
This feature is unavailable at the moment.
We apologize, but the feature you are trying to access is currently unavailable. We are aware of this issue and our team is working hard to resolve the matter.
Please check back in a few minutes. We apologize for the inconvenience.
- LoopNet Team
thank you

Your email has been sent!
185 Kisco Ave 185 Kisco Ave
1,000 - 6,895 SF of Space Available in Mount Kisco, NY 10549



Highlights
- Half a mile to Metro Noth RR Station
- Ample On Site Parking
- Fles uses
- 5 Min Saw Mill Parkway
- Abundance of natural light and operable windows
Features
all available spaces(3)
Display Rental Rate as
- Space
- Size
- Term
- Rental Rate
- Space Use
- Condition
- Available
Approx 2600 Sq Ft built out as Physical Therapy Space Floor Plan includes reception, waiting area, large open room with multi operable windows, kitchen/break room multi treatment rooms, office, high ceilings Handicap accessible entrance Suitable for Office, Showroom, Personal Service Uses
- Listed rate may not include certain utilities, building services and property expenses
- Central Air and Heating
- Reception Area
- Laboratory
- Fully Carpeted
- Wheelchair Accessible
- High Ceilings
- Full Kitchen Breakroom
- Space is in Excellent Condition
- Partitioned Offices
- Private Restrooms
- Emergency Lighting
- High Ceilings
- Flexible Floor Plan
- Handicap Accessible Entrance Ramp
- Seperate Offices or Treatment Rooms
Approx 1450 Sq Ft located on the first floor with direct entrance from the North parking lot with ample on site parking Recently built out as Office/Professional Use Floor Plan includes Reception/waiting area ,Kitchen, Conference Room , 3 large (operable) windowed Offices ADA Bathroom Walking distance to Metro North
- Listed rate may not include certain utilities, building services and property expenses
- Central Air and Heating
- Reception Area
- Laboratory
- Fully Carpeted
- Corner Space
- Newly built out space
- Kitchen
- New Operable Windows
- Space is in Excellent Condition
- Partitioned Offices
- Private Restrooms
- Emergency Lighting
- Conference Rooms
- Smoke Detector
- Newly built out space
- ADA Bathroom
- Walk to Metro North Rail
Modern Office Space Recently renovated with exposed ceilings, upgraded flooring, kitchenette, private baths, open floor plan w conference room and private office, wall of operable windows . Ample on site parking
- Listed rate may not include certain utilities, building services and property expenses
- Mostly Open Floor Plan Layout
- 1 Private Office
- Space is in Excellent Condition
- High Exposed Ceilings
- Upgraded Flooring
- Private Baths
- Fully Built-Out as Standard Office
- Fits 3 - 23 People
- 1 Conference Room
- Newly Renovated" Modern Soho " Space
- Open Design Plan with Wall of Operable windows
- Kitchenette
| Space | Size | Term | Rental Rate | Space Use | Condition | Available |
| 1st Floor - 203 | 2,620 SF | 5-10 Years | $30.00 /SF/YR $2.50 /SF/MO $78,600 /YR $6,550 /MO | Flex | Full Build-Out | Now |
| 1st Floor - 403 | 1,450 SF | 5-10 Years | $25.00 /SF/YR $2.08 /SF/MO $36,250 /YR $3,021 /MO | Flex | Full Build-Out | Now |
| 2nd Floor, Ste 605 | 1,000-2,825 SF | 5 Years | $23.00 /SF/YR $1.92 /SF/MO $64,975 /YR $5,415 /MO | Office | Full Build-Out | Now |
1st Floor - 203
| Size |
| 2,620 SF |
| Term |
| 5-10 Years |
| Rental Rate |
| $30.00 /SF/YR $2.50 /SF/MO $78,600 /YR $6,550 /MO |
| Space Use |
| Flex |
| Condition |
| Full Build-Out |
| Available |
| Now |
1st Floor - 403
| Size |
| 1,450 SF |
| Term |
| 5-10 Years |
| Rental Rate |
| $25.00 /SF/YR $2.08 /SF/MO $36,250 /YR $3,021 /MO |
| Space Use |
| Flex |
| Condition |
| Full Build-Out |
| Available |
| Now |
2nd Floor, Ste 605
| Size |
| 1,000-2,825 SF |
| Term |
| 5 Years |
| Rental Rate |
| $23.00 /SF/YR $1.92 /SF/MO $64,975 /YR $5,415 /MO |
| Space Use |
| Office |
| Condition |
| Full Build-Out |
| Available |
| Now |
1st Floor - 203
| Size | 2,620 SF |
| Term | 5-10 Years |
| Rental Rate | $30.00 /SF/YR |
| Space Use | Flex |
| Condition | Full Build-Out |
| Available | Now |
Approx 2600 Sq Ft built out as Physical Therapy Space Floor Plan includes reception, waiting area, large open room with multi operable windows, kitchen/break room multi treatment rooms, office, high ceilings Handicap accessible entrance Suitable for Office, Showroom, Personal Service Uses
- Listed rate may not include certain utilities, building services and property expenses
- Space is in Excellent Condition
- Central Air and Heating
- Partitioned Offices
- Reception Area
- Private Restrooms
- Laboratory
- Emergency Lighting
- Fully Carpeted
- High Ceilings
- Wheelchair Accessible
- Flexible Floor Plan
- High Ceilings
- Handicap Accessible Entrance Ramp
- Full Kitchen Breakroom
- Seperate Offices or Treatment Rooms
1st Floor - 403
| Size | 1,450 SF |
| Term | 5-10 Years |
| Rental Rate | $25.00 /SF/YR |
| Space Use | Flex |
| Condition | Full Build-Out |
| Available | Now |
Approx 1450 Sq Ft located on the first floor with direct entrance from the North parking lot with ample on site parking Recently built out as Office/Professional Use Floor Plan includes Reception/waiting area ,Kitchen, Conference Room , 3 large (operable) windowed Offices ADA Bathroom Walking distance to Metro North
- Listed rate may not include certain utilities, building services and property expenses
- Space is in Excellent Condition
- Central Air and Heating
- Partitioned Offices
- Reception Area
- Private Restrooms
- Laboratory
- Emergency Lighting
- Fully Carpeted
- Conference Rooms
- Corner Space
- Smoke Detector
- Newly built out space
- Newly built out space
- Kitchen
- ADA Bathroom
- New Operable Windows
- Walk to Metro North Rail
2nd Floor, Ste 605
| Size | 1,000-2,825 SF |
| Term | 5 Years |
| Rental Rate | $23.00 /SF/YR |
| Space Use | Office |
| Condition | Full Build-Out |
| Available | Now |
Modern Office Space Recently renovated with exposed ceilings, upgraded flooring, kitchenette, private baths, open floor plan w conference room and private office, wall of operable windows . Ample on site parking
- Listed rate may not include certain utilities, building services and property expenses
- Fully Built-Out as Standard Office
- Mostly Open Floor Plan Layout
- Fits 3 - 23 People
- 1 Private Office
- 1 Conference Room
- Space is in Excellent Condition
- Newly Renovated" Modern Soho " Space
- High Exposed Ceilings
- Open Design Plan with Wall of Operable windows
- Upgraded Flooring
- Kitchenette
- Private Baths
Property Overview
Ideally located, Updated Two Story /Flex /Office/Medical/Warehouse Building with Ample on Site Parking Second floor Approx 2800Ssq Ft avail New Loft Style open floor plan with high exposed ceilings abundance of natural light with 15 operable windows , two offices, kitchen, two bathrooms Additional Space Available from 1000 Sq Ft $18 sq ft Rent incudes l Base Year Taxes Cam $1.50 Sq Ft Separate Utility Charge Within walking distance .5 mile to the RR; Saw Mill Pkwy; Rt 117; Rt 133 and Village of Mt Kisco
PROPERTY FACTS
Presented by

185 Kisco Ave | 185 Kisco Ave
Hmm, there seems to have been an error sending your message. Please try again.
Thanks! Your message was sent.











