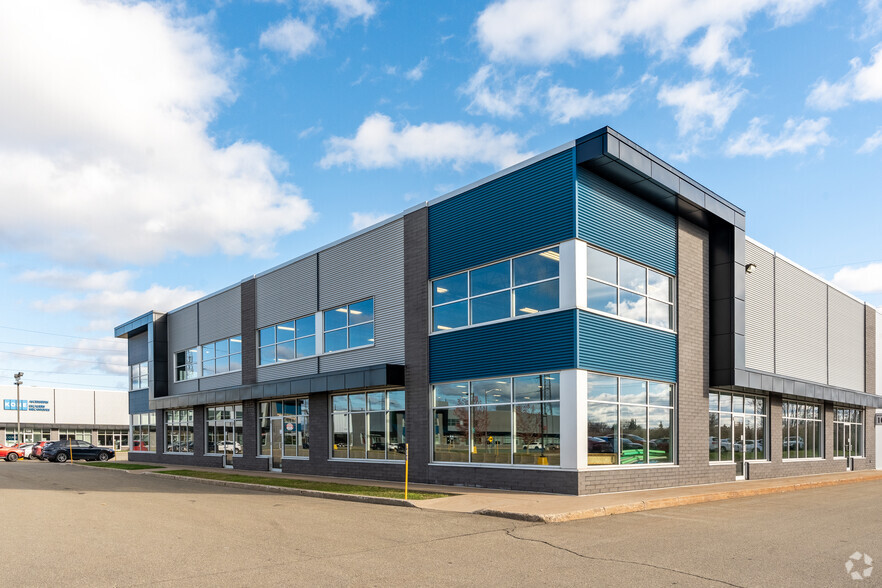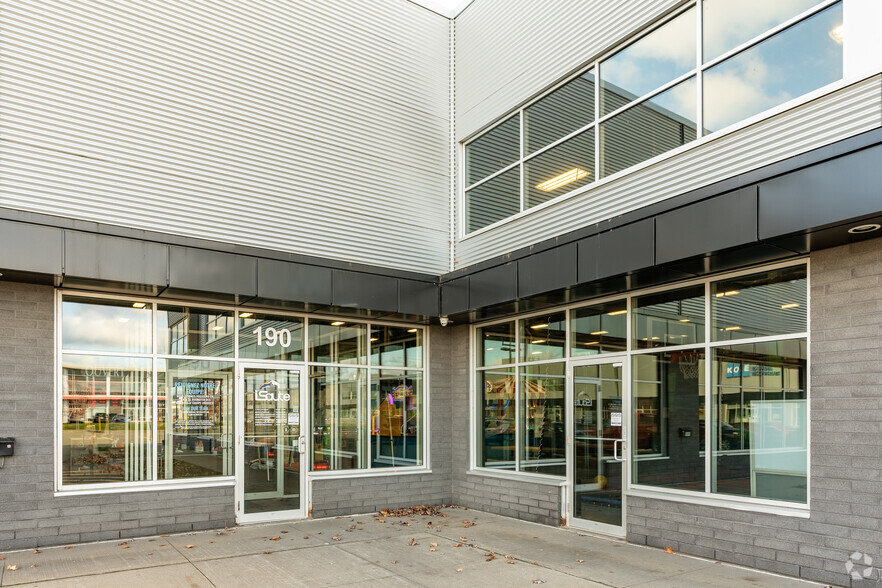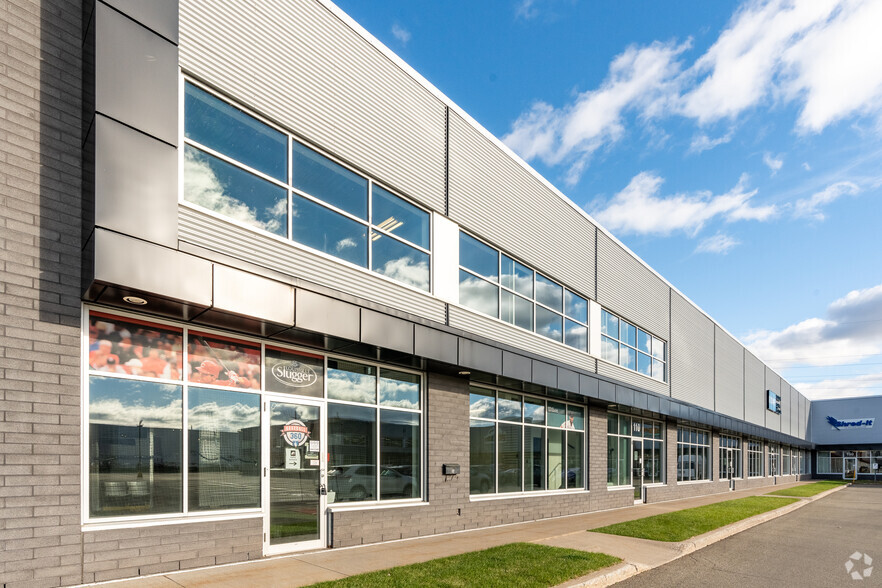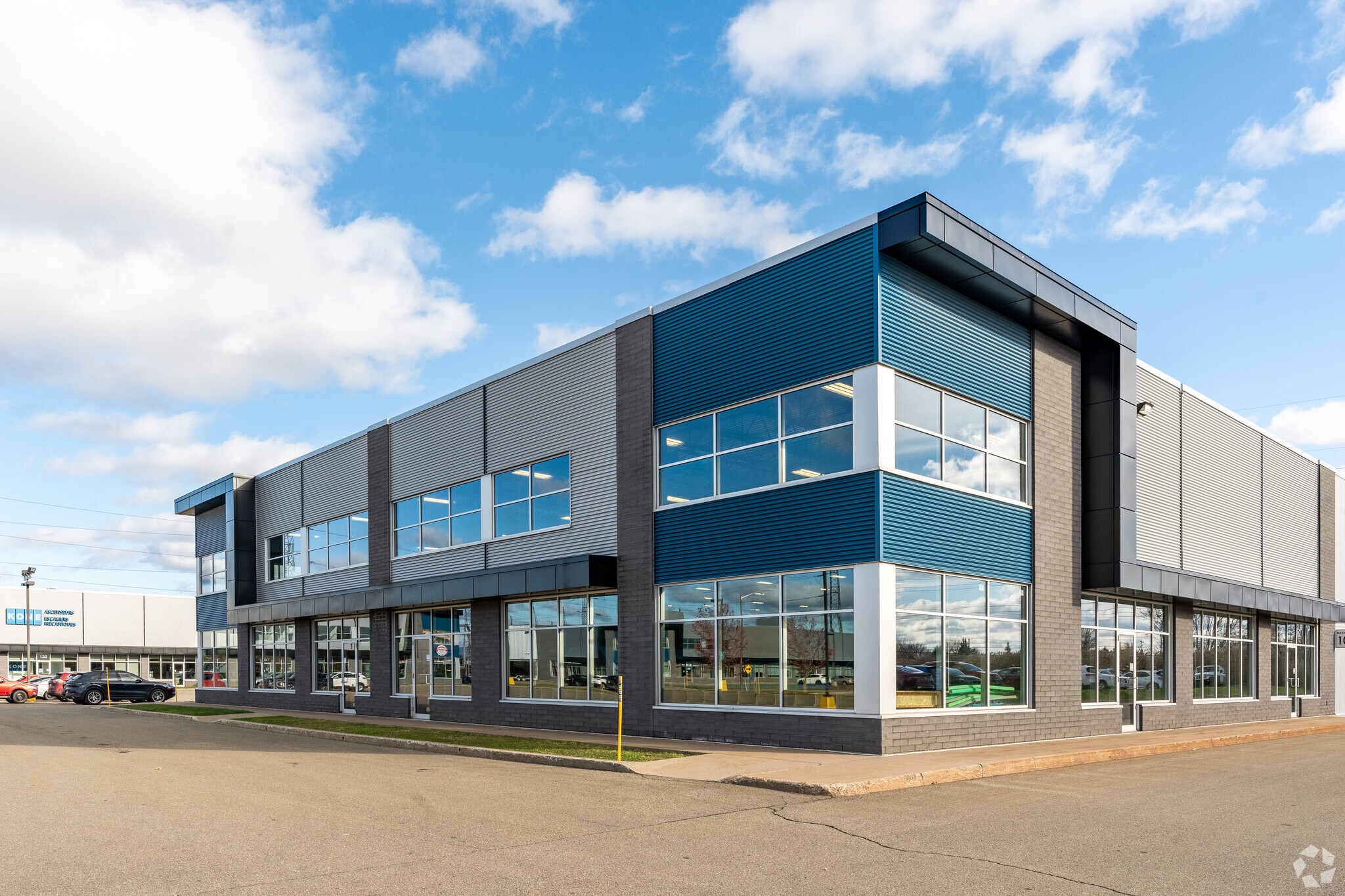
This feature is unavailable at the moment.
We apologize, but the feature you are trying to access is currently unavailable. We are aware of this issue and our team is working hard to resolve the matter.
Please check back in a few minutes. We apologize for the inconvenience.
- LoopNet Team
thank you

Your email has been sent!
Highlights
- 67,448-square-foot industrial facility with 24-foot clear height, 7 dock doors, and 1 drive-in bay for efficient warehousing and distribution needs.
- Convenient access to Highways 40, 740, and 973, located 8 kilometers from Downtown Quebec City, ideal for reaching key regional and national markets.
- Units up to 7,000 square feet offering flexibility for businesses seeking adaptable spaces to enhance productivity and meet operational needs.
- Two industrial spaces available for lease in Q2 2025 with open floor plans, loading docks, and layouts optimized for seamless logistics.
Features
all available spaces(2)
Display Rental Rate as
- Space
- Size
- Term
- Rental Rate
- Space Use
- Condition
- Available
Industrial space for lease with a lot of natural light and a large parking. The two-story facility features a 24-foot clear height, seven dock doors, and one drive-in bay, ensuring efficient handling of high-volume logistics.
- Lease rate does not include utilities, property expenses or building services
- Large parking
- access to loading docks
- 1 Drive Bay
- Lots of natural lights
Industrial space for lease with a lot of natural light and a large parking. The two-story facility features a 24-foot clear height, seven dock doors, and one drive-in bay, ensuring efficient handling of high-volume logistics.
- Lease rate does not include utilities, property expenses or building services
- Natural light
- 24-foot clear height, seven dock doors,
- 2 Loading Docks
- Large parking
| Space | Size | Term | Rental Rate | Space Use | Condition | Available |
| 1st Floor - 100 | 7,000 SF | 1-10 Years | Upon Request Upon Request Upon Request Upon Request | Industrial | Full Build-Out | March 31, 2025 |
| 1st Floor - 110 | 6,484 SF | 1-10 Years | Upon Request Upon Request Upon Request Upon Request | Industrial | Full Build-Out | March 31, 2025 |
1st Floor - 100
| Size |
| 7,000 SF |
| Term |
| 1-10 Years |
| Rental Rate |
| Upon Request Upon Request Upon Request Upon Request |
| Space Use |
| Industrial |
| Condition |
| Full Build-Out |
| Available |
| March 31, 2025 |
1st Floor - 110
| Size |
| 6,484 SF |
| Term |
| 1-10 Years |
| Rental Rate |
| Upon Request Upon Request Upon Request Upon Request |
| Space Use |
| Industrial |
| Condition |
| Full Build-Out |
| Available |
| March 31, 2025 |
1st Floor - 100
| Size | 7,000 SF |
| Term | 1-10 Years |
| Rental Rate | Upon Request |
| Space Use | Industrial |
| Condition | Full Build-Out |
| Available | March 31, 2025 |
Industrial space for lease with a lot of natural light and a large parking. The two-story facility features a 24-foot clear height, seven dock doors, and one drive-in bay, ensuring efficient handling of high-volume logistics.
- Lease rate does not include utilities, property expenses or building services
- 1 Drive Bay
- Large parking
- Lots of natural lights
- access to loading docks
1st Floor - 110
| Size | 6,484 SF |
| Term | 1-10 Years |
| Rental Rate | Upon Request |
| Space Use | Industrial |
| Condition | Full Build-Out |
| Available | March 31, 2025 |
Industrial space for lease with a lot of natural light and a large parking. The two-story facility features a 24-foot clear height, seven dock doors, and one drive-in bay, ensuring efficient handling of high-volume logistics.
- Lease rate does not include utilities, property expenses or building services
- 2 Loading Docks
- Natural light
- Large parking
- 24-foot clear height, seven dock doors,
Property Overview
185 Rue Fortin is a 67,448-square-foot industrial property offering an ideal leasing opportunity for warehousing and distribution needs. The two-story facility features a 24-foot clear height, seven dock doors, and one drive-in bay, ensuring efficient handling of high-volume logistics. Available for lease in Q2 2025, two industrial spaces offer open floor plans designed to meet diverse operational needs. With efficient layouts and access to loading docks, these spaces are optimized for seamless logistics and quick turnover, providing easy accommodation for equipment and inventory. These units, ranging up to 7,000 square feet, offer the flexibility and functionality required for businesses seeking a strategic, adaptable space to enhance productivity. Located off Pierre-Bertrand Boulevard in Quebec City and approximately 8 kilometers from the city's center, 185 Rue Fortin offers convenient access to Highways 40, 740, and 973, making it easy to reach key regional and national markets. With its strategic positioning, ample space, and functional design, this best-in-class facility is a top choice for businesses looking to enhance their logistics operations in a well-connected industrial hub.
Distribution FACILITY FACTS
DEMOGRAPHICS
Regional Accessibility
Presented by
Company Not Provided
185 Rue Fortin
Hmm, there seems to have been an error sending your message. Please try again.
Thanks! Your message was sent.









