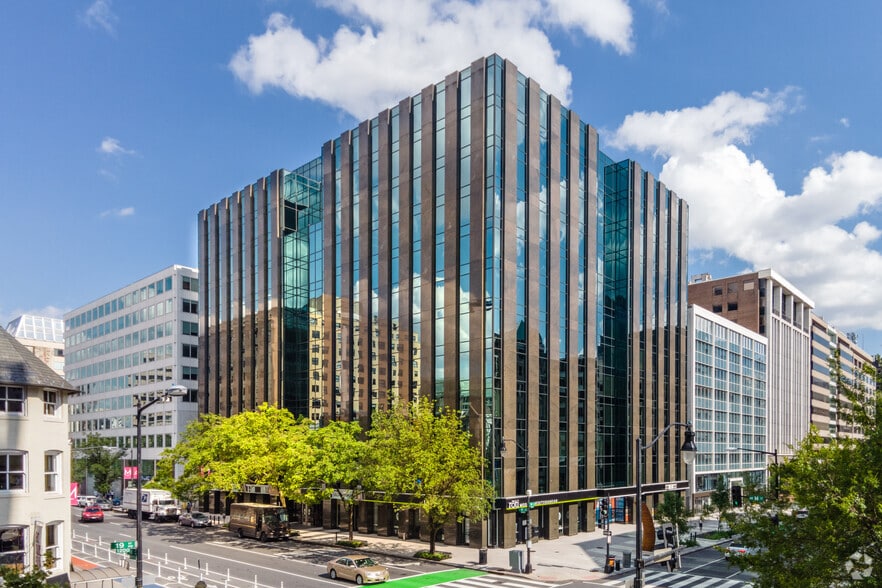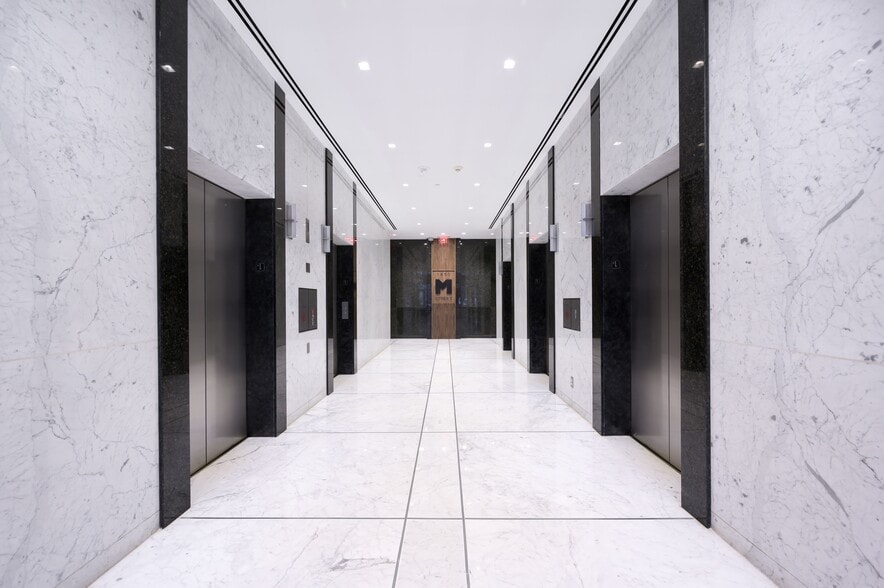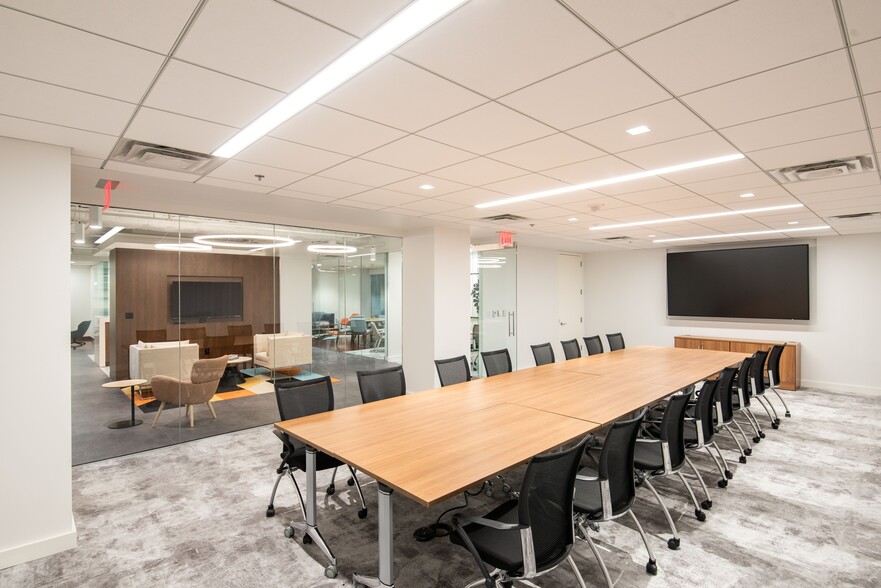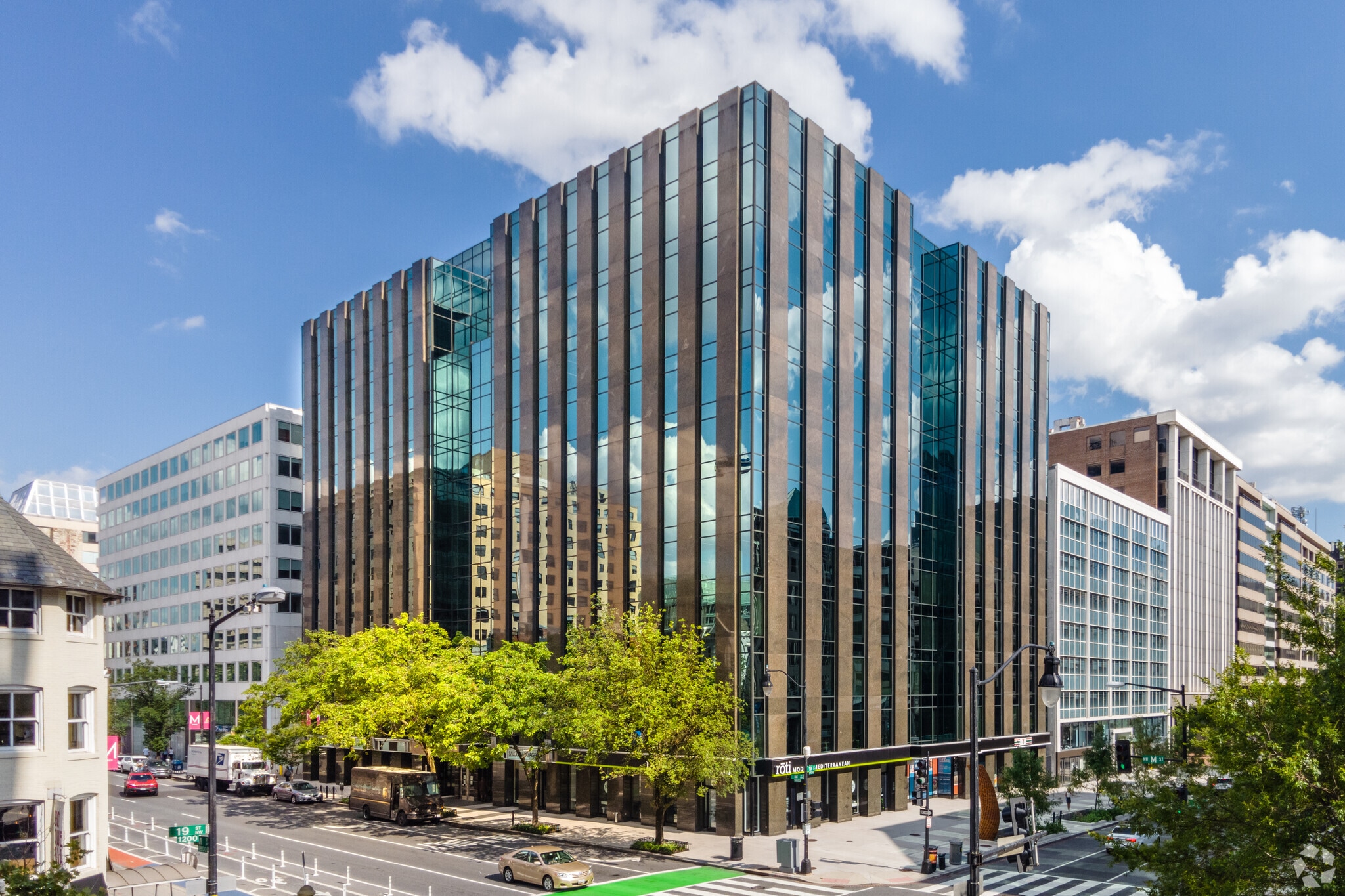Your email has been sent.
HIGHLIGHTS
- Fully furnished suite with three windowed offices and a reception area. One unreserved parking space available at market rate.
- Newly renovated amenities including fitness center and tenant lounge
- Located at the corner of 19th and M Streets in DC’s Golden Triangle
- Spec suites and large blocks available for flexible occupancy
ALL AVAILABLE SPACES(17)
Display Rental Rate as
- SPACE
- SIZE
- TERM
- RENTAL RATE
- SPACE USE
- CONDITION
- AVAILABLE
Landlord will consider medical tenants for this space depending on use.
- Rate includes utilities, building services and property expenses
High quality space on the prime building corner overlooking 19th and M Streets
- Rate includes utilities, building services and property expenses
- Space is in Excellent Condition
- Rate includes utilities, building services and property expenses
**Potential Private Outdoor Terrace - See Floorplan** Front of the building suite + Built out per plan + Floor-to-ceiling windows along M Street New Lobby, Conference Center, Tenant Lounge, and Fitness Center.
- Rate includes utilities, building services and property expenses
- Space is in Excellent Condition
10,198sf in Shell Condition on the front of the building - M Street & 19th Street. New Lobby, Conference Center, Tenant Lounge, and Fitness Center.
- Rate includes utilities, building services and property expenses
- Can be combined with additional space(s) for up to 62,898 SF of adjacent space
WHITEBOX CONDITION. New Ownership will get very aggressive for a full-floor tenant! New Lobby, Conference Center, Tenant Lounge and Fitness Center Matterport Link: https://my.matterport.com/show?m=j9tBSvHuZ8v
- Rate includes utilities, building services and property expenses
- Can be combined with additional space(s) for up to 62,898 SF of adjacent space
- Space is in Excellent Condition
The space overlooks M Street and 19th Streets. Great window-line and natural lighting. Prominent elevator exposure
- Rate includes utilities, building services and property expenses
- Can be combined with additional space(s) for up to 62,898 SF of adjacent space
Front of the building suite + Built out per plan + Floor-to-ceiling windows New Lobby, Conference Center, Tenant Lounge, and Fitness Center
- Rate includes utilities, building services and property expenses
- Can be combined with additional space(s) for up to 62,898 SF of adjacent space
- Space is in Excellent Condition
Brand New Spec Suite + Direct Elevator Exposure + Exposed Brick New Lobby, Conference Center, Tenant Lounge and Fitness Center Matterport Link: https://my.matterport.com/show/?m=jBZge3BHWqw
- Rate includes utilities, building services and property expenses
- 2 Private Offices
- High End Trophy Space
- Mostly Open Floor Plan Layout
- 1 Conference Room
- Can be combined with additional space(s) for up to 62,898 SF of adjacent space
Brand New Spec Suite with large floor-to-ceiling windows along 19th Street Permits have already been submitted to build four (4) additional offices on the 19th Street window line Matterport Link: https://my.matterport.com/show?m=LhGNkSJCmop
- Rate includes utilities, building services and property expenses
- 2 Private Offices
- High End Trophy Space
- Mostly Open Floor Plan Layout
- 1 Conference Room
- Can be combined with additional space(s) for up to 62,898 SF of adjacent space
19th Street space with floor-to-ceiling windows, great natural light, two suite entry ways, and multiple conference rooms. Matterport Link: https://my.matterport.com/show?m=1XE4C38wq4S
- Rate includes utilities, building services and property expenses
- Can be combined with additional space(s) for up to 10,699 SF of adjacent space
FULLY FURNISHED SPEC SUITE with floor-to-ceiling windows. Will demise to around 2,500 SF. New Lobby, Conference Center, Tenant Lounge, and Fitness Center. Matterport Link: https://my.matterport.com/show?m=xNBLafcDyHK
- Rate includes utilities, building services and property expenses
- Can be combined with additional space(s) for up to 10,699 SF of adjacent space
- 9th Floor, Ste 950
- 4,933 SF
- Negotiable
- Upon Request Upon Request Upon Request Upon Request
- Office
- -
- February 01, 2026
2nd Gen Built-Out Suite + Natural Light + Floor-to-Ceiling Windows on M Street 5 offices + small open area + storage/wellness room New Lobby, Conference Center, Tenant Lounge and Fitness Center
- Rate includes utilities, building services and property expenses
Top floor corner suite + Built out + Floor-to-ceiling windows + Two suite entry ways New Lobby, Conference Center, Tenant Lounge, and Fitness Center
- Rate includes utilities, building services and property expenses
Full upper floor available on 6/1/2026. 4 Sides of Glass with greats views of the central business district.
- Rate includes utilities, building services and property expenses
| Space | Size | Term | Rental Rate | Space Use | Condition | Available |
| 2nd Floor, Ste 235 | 2,000-3,601 SF | Negotiable | $55.00 /SF/YR $4.58 /SF/MO $198,055 /YR $16,505 /MO | Office/Medical | - | Now |
| 2nd Floor, Ste 240 | 3,021 SF | Negotiable | Upon Request Upon Request Upon Request Upon Request | Office | - | September 01, 2026 |
| 2nd Floor, Ste 280 | 5,454 SF | Negotiable | $56.00 /SF/YR $4.67 /SF/MO $305,424 /YR $25,452 /MO | Office | Spec Suite | July 01, 2026 |
| 4th Floor, Ste 420 | 4,691 SF | Negotiable | $52.00 /SF/YR $4.33 /SF/MO $243,932 /YR $20,328 /MO | Office/Medical | - | Now |
| 5th Floor, Ste 550 | 5,122 SF | Negotiable | $56.00 /SF/YR $4.67 /SF/MO $286,832 /YR $23,903 /MO | Office | Full Build-Out | Now |
| 6th Floor, Ste 600 | 10,198-21,462 SF | Negotiable | $56.00 /SF/YR $4.67 /SF/MO $1,201,872 /YR $100,156 /MO | Office | Partial Build-Out | Now |
| 7th Floor, Ste 700 | 21,462 SF | Negotiable | $57.00 /SF/YR $4.75 /SF/MO $1,223,334 /YR $101,945 /MO | Office | Shell Space | Now |
| 8th Floor, Ste 800 | 8,472 SF | Negotiable | $56.00 /SF/YR $4.67 /SF/MO $474,432 /YR $39,536 /MO | Office | Spec Suite | Now |
| 8th Floor, Ste 820 | 1,624-5,898 SF | Negotiable | $56.00 /SF/YR $4.67 /SF/MO $330,288 /YR $27,524 /MO | Office | Spec Suite | Now |
| 8th Floor, Ste 850 | 2,642 SF | Negotiable | $52.00 /SF/YR $4.33 /SF/MO $137,384 /YR $11,449 /MO | Office | Spec Suite | Now |
| 8th Floor, Ste 860 | 2,962 SF | Negotiable | $56.00 /SF/YR $4.67 /SF/MO $165,872 /YR $13,823 /MO | Office | Spec Suite | Now |
| 9th Floor, Ste 910 | 6,838 SF | Negotiable | $55.00 /SF/YR $4.58 /SF/MO $376,090 /YR $31,341 /MO | Office | Shell Space | Now |
| 9th Floor, Ste 920 | 2,500-3,861 SF | Negotiable | $49.50 /SF/YR $4.13 /SF/MO $191,120 /YR $15,927 /MO | Office | Spec Suite | Now |
| 9th Floor, Ste 950 | 4,933 SF | Negotiable | Upon Request Upon Request Upon Request Upon Request | Office | - | February 01, 2026 |
| 10th Floor, Ste 1010 | 1,534 SF | Negotiable | $56.00 /SF/YR $4.67 /SF/MO $85,904 /YR $7,159 /MO | Office | Spec Suite | Now |
| 10th Floor, Ste 1050 | 4,662 SF | Negotiable | $54.00 /SF/YR $4.50 /SF/MO $251,748 /YR $20,979 /MO | Office/Medical | Full Build-Out | Now |
| 11th Floor, Ste 1100 | 21,334 SF | Negotiable | $58.00 /SF/YR $4.83 /SF/MO $1,237,372 /YR $103,114 /MO | Office | - | June 01, 2026 |
2nd Floor, Ste 235
| Size |
| 2,000-3,601 SF |
| Term |
| Negotiable |
| Rental Rate |
| $55.00 /SF/YR $4.58 /SF/MO $198,055 /YR $16,505 /MO |
| Space Use |
| Office/Medical |
| Condition |
| - |
| Available |
| Now |
2nd Floor, Ste 240
| Size |
| 3,021 SF |
| Term |
| Negotiable |
| Rental Rate |
| Upon Request Upon Request Upon Request Upon Request |
| Space Use |
| Office |
| Condition |
| - |
| Available |
| September 01, 2026 |
2nd Floor, Ste 280
| Size |
| 5,454 SF |
| Term |
| Negotiable |
| Rental Rate |
| $56.00 /SF/YR $4.67 /SF/MO $305,424 /YR $25,452 /MO |
| Space Use |
| Office |
| Condition |
| Spec Suite |
| Available |
| July 01, 2026 |
4th Floor, Ste 420
| Size |
| 4,691 SF |
| Term |
| Negotiable |
| Rental Rate |
| $52.00 /SF/YR $4.33 /SF/MO $243,932 /YR $20,328 /MO |
| Space Use |
| Office/Medical |
| Condition |
| - |
| Available |
| Now |
5th Floor, Ste 550
| Size |
| 5,122 SF |
| Term |
| Negotiable |
| Rental Rate |
| $56.00 /SF/YR $4.67 /SF/MO $286,832 /YR $23,903 /MO |
| Space Use |
| Office |
| Condition |
| Full Build-Out |
| Available |
| Now |
6th Floor, Ste 600
| Size |
| 10,198-21,462 SF |
| Term |
| Negotiable |
| Rental Rate |
| $56.00 /SF/YR $4.67 /SF/MO $1,201,872 /YR $100,156 /MO |
| Space Use |
| Office |
| Condition |
| Partial Build-Out |
| Available |
| Now |
7th Floor, Ste 700
| Size |
| 21,462 SF |
| Term |
| Negotiable |
| Rental Rate |
| $57.00 /SF/YR $4.75 /SF/MO $1,223,334 /YR $101,945 /MO |
| Space Use |
| Office |
| Condition |
| Shell Space |
| Available |
| Now |
8th Floor, Ste 800
| Size |
| 8,472 SF |
| Term |
| Negotiable |
| Rental Rate |
| $56.00 /SF/YR $4.67 /SF/MO $474,432 /YR $39,536 /MO |
| Space Use |
| Office |
| Condition |
| Spec Suite |
| Available |
| Now |
8th Floor, Ste 820
| Size |
| 1,624-5,898 SF |
| Term |
| Negotiable |
| Rental Rate |
| $56.00 /SF/YR $4.67 /SF/MO $330,288 /YR $27,524 /MO |
| Space Use |
| Office |
| Condition |
| Spec Suite |
| Available |
| Now |
8th Floor, Ste 850
| Size |
| 2,642 SF |
| Term |
| Negotiable |
| Rental Rate |
| $52.00 /SF/YR $4.33 /SF/MO $137,384 /YR $11,449 /MO |
| Space Use |
| Office |
| Condition |
| Spec Suite |
| Available |
| Now |
8th Floor, Ste 860
| Size |
| 2,962 SF |
| Term |
| Negotiable |
| Rental Rate |
| $56.00 /SF/YR $4.67 /SF/MO $165,872 /YR $13,823 /MO |
| Space Use |
| Office |
| Condition |
| Spec Suite |
| Available |
| Now |
9th Floor, Ste 910
| Size |
| 6,838 SF |
| Term |
| Negotiable |
| Rental Rate |
| $55.00 /SF/YR $4.58 /SF/MO $376,090 /YR $31,341 /MO |
| Space Use |
| Office |
| Condition |
| Shell Space |
| Available |
| Now |
9th Floor, Ste 920
| Size |
| 2,500-3,861 SF |
| Term |
| Negotiable |
| Rental Rate |
| $49.50 /SF/YR $4.13 /SF/MO $191,120 /YR $15,927 /MO |
| Space Use |
| Office |
| Condition |
| Spec Suite |
| Available |
| Now |
9th Floor, Ste 950
| Size |
| 4,933 SF |
| Term |
| Negotiable |
| Rental Rate |
| Upon Request Upon Request Upon Request Upon Request |
| Space Use |
| Office |
| Condition |
| - |
| Available |
| February 01, 2026 |
10th Floor, Ste 1010
| Size |
| 1,534 SF |
| Term |
| Negotiable |
| Rental Rate |
| $56.00 /SF/YR $4.67 /SF/MO $85,904 /YR $7,159 /MO |
| Space Use |
| Office |
| Condition |
| Spec Suite |
| Available |
| Now |
10th Floor, Ste 1050
| Size |
| 4,662 SF |
| Term |
| Negotiable |
| Rental Rate |
| $54.00 /SF/YR $4.50 /SF/MO $251,748 /YR $20,979 /MO |
| Space Use |
| Office/Medical |
| Condition |
| Full Build-Out |
| Available |
| Now |
11th Floor, Ste 1100
| Size |
| 21,334 SF |
| Term |
| Negotiable |
| Rental Rate |
| $58.00 /SF/YR $4.83 /SF/MO $1,237,372 /YR $103,114 /MO |
| Space Use |
| Office |
| Condition |
| - |
| Available |
| June 01, 2026 |
2nd Floor, Ste 235
| Size | 2,000-3,601 SF |
| Term | Negotiable |
| Rental Rate | $55.00 /SF/YR |
| Space Use | Office/Medical |
| Condition | - |
| Available | Now |
Landlord will consider medical tenants for this space depending on use.
- Rate includes utilities, building services and property expenses
2nd Floor, Ste 240
| Size | 3,021 SF |
| Term | Negotiable |
| Rental Rate | Upon Request |
| Space Use | Office |
| Condition | - |
| Available | September 01, 2026 |
2nd Floor, Ste 280
| Size | 5,454 SF |
| Term | Negotiable |
| Rental Rate | $56.00 /SF/YR |
| Space Use | Office |
| Condition | Spec Suite |
| Available | July 01, 2026 |
High quality space on the prime building corner overlooking 19th and M Streets
- Rate includes utilities, building services and property expenses
- Space is in Excellent Condition
4th Floor, Ste 420
| Size | 4,691 SF |
| Term | Negotiable |
| Rental Rate | $52.00 /SF/YR |
| Space Use | Office/Medical |
| Condition | - |
| Available | Now |
- Rate includes utilities, building services and property expenses
5th Floor, Ste 550
| Size | 5,122 SF |
| Term | Negotiable |
| Rental Rate | $56.00 /SF/YR |
| Space Use | Office |
| Condition | Full Build-Out |
| Available | Now |
**Potential Private Outdoor Terrace - See Floorplan** Front of the building suite + Built out per plan + Floor-to-ceiling windows along M Street New Lobby, Conference Center, Tenant Lounge, and Fitness Center.
- Rate includes utilities, building services and property expenses
- Space is in Excellent Condition
6th Floor, Ste 600
| Size | 10,198-21,462 SF |
| Term | Negotiable |
| Rental Rate | $56.00 /SF/YR |
| Space Use | Office |
| Condition | Partial Build-Out |
| Available | Now |
10,198sf in Shell Condition on the front of the building - M Street & 19th Street. New Lobby, Conference Center, Tenant Lounge, and Fitness Center.
- Rate includes utilities, building services and property expenses
- Can be combined with additional space(s) for up to 62,898 SF of adjacent space
7th Floor, Ste 700
| Size | 21,462 SF |
| Term | Negotiable |
| Rental Rate | $57.00 /SF/YR |
| Space Use | Office |
| Condition | Shell Space |
| Available | Now |
WHITEBOX CONDITION. New Ownership will get very aggressive for a full-floor tenant! New Lobby, Conference Center, Tenant Lounge and Fitness Center Matterport Link: https://my.matterport.com/show?m=j9tBSvHuZ8v
- Rate includes utilities, building services and property expenses
- Space is in Excellent Condition
- Can be combined with additional space(s) for up to 62,898 SF of adjacent space
8th Floor, Ste 800
| Size | 8,472 SF |
| Term | Negotiable |
| Rental Rate | $56.00 /SF/YR |
| Space Use | Office |
| Condition | Spec Suite |
| Available | Now |
The space overlooks M Street and 19th Streets. Great window-line and natural lighting. Prominent elevator exposure
- Rate includes utilities, building services and property expenses
- Can be combined with additional space(s) for up to 62,898 SF of adjacent space
8th Floor, Ste 820
| Size | 1,624-5,898 SF |
| Term | Negotiable |
| Rental Rate | $56.00 /SF/YR |
| Space Use | Office |
| Condition | Spec Suite |
| Available | Now |
Front of the building suite + Built out per plan + Floor-to-ceiling windows New Lobby, Conference Center, Tenant Lounge, and Fitness Center
- Rate includes utilities, building services and property expenses
- Space is in Excellent Condition
- Can be combined with additional space(s) for up to 62,898 SF of adjacent space
8th Floor, Ste 850
| Size | 2,642 SF |
| Term | Negotiable |
| Rental Rate | $52.00 /SF/YR |
| Space Use | Office |
| Condition | Spec Suite |
| Available | Now |
Brand New Spec Suite + Direct Elevator Exposure + Exposed Brick New Lobby, Conference Center, Tenant Lounge and Fitness Center Matterport Link: https://my.matterport.com/show/?m=jBZge3BHWqw
- Rate includes utilities, building services and property expenses
- Mostly Open Floor Plan Layout
- 2 Private Offices
- 1 Conference Room
- High End Trophy Space
- Can be combined with additional space(s) for up to 62,898 SF of adjacent space
8th Floor, Ste 860
| Size | 2,962 SF |
| Term | Negotiable |
| Rental Rate | $56.00 /SF/YR |
| Space Use | Office |
| Condition | Spec Suite |
| Available | Now |
Brand New Spec Suite with large floor-to-ceiling windows along 19th Street Permits have already been submitted to build four (4) additional offices on the 19th Street window line Matterport Link: https://my.matterport.com/show?m=LhGNkSJCmop
- Rate includes utilities, building services and property expenses
- Mostly Open Floor Plan Layout
- 2 Private Offices
- 1 Conference Room
- High End Trophy Space
- Can be combined with additional space(s) for up to 62,898 SF of adjacent space
9th Floor, Ste 910
| Size | 6,838 SF |
| Term | Negotiable |
| Rental Rate | $55.00 /SF/YR |
| Space Use | Office |
| Condition | Shell Space |
| Available | Now |
19th Street space with floor-to-ceiling windows, great natural light, two suite entry ways, and multiple conference rooms. Matterport Link: https://my.matterport.com/show?m=1XE4C38wq4S
- Rate includes utilities, building services and property expenses
- Can be combined with additional space(s) for up to 10,699 SF of adjacent space
9th Floor, Ste 920
| Size | 2,500-3,861 SF |
| Term | Negotiable |
| Rental Rate | $49.50 /SF/YR |
| Space Use | Office |
| Condition | Spec Suite |
| Available | Now |
FULLY FURNISHED SPEC SUITE with floor-to-ceiling windows. Will demise to around 2,500 SF. New Lobby, Conference Center, Tenant Lounge, and Fitness Center. Matterport Link: https://my.matterport.com/show?m=xNBLafcDyHK
- Rate includes utilities, building services and property expenses
- Can be combined with additional space(s) for up to 10,699 SF of adjacent space
10th Floor, Ste 1010
| Size | 1,534 SF |
| Term | Negotiable |
| Rental Rate | $56.00 /SF/YR |
| Space Use | Office |
| Condition | Spec Suite |
| Available | Now |
2nd Gen Built-Out Suite + Natural Light + Floor-to-Ceiling Windows on M Street 5 offices + small open area + storage/wellness room New Lobby, Conference Center, Tenant Lounge and Fitness Center
- Rate includes utilities, building services and property expenses
10th Floor, Ste 1050
| Size | 4,662 SF |
| Term | Negotiable |
| Rental Rate | $54.00 /SF/YR |
| Space Use | Office/Medical |
| Condition | Full Build-Out |
| Available | Now |
Top floor corner suite + Built out + Floor-to-ceiling windows + Two suite entry ways New Lobby, Conference Center, Tenant Lounge, and Fitness Center
- Rate includes utilities, building services and property expenses
11th Floor, Ste 1100
| Size | 21,334 SF |
| Term | Negotiable |
| Rental Rate | $58.00 /SF/YR |
| Space Use | Office |
| Condition | - |
| Available | June 01, 2026 |
Full upper floor available on 6/1/2026. 4 Sides of Glass with greats views of the central business district.
- Rate includes utilities, building services and property expenses
PROPERTY OVERVIEW
Positioned at the vibrant intersection of 19th and M Streets, 1850 M Street NW offers a premier office experience in the heart of Washington, DC’s Golden Triangle. This fully amenitized corner building rises above one of the city’s most dynamic neighborhoods, delivering a blend of sophistication, flexibility, and proximity that caters to a wide range of tenants. The property features a mix of recently delivered spec suites and customizable large blocks ranging from 6,838 to 42,924 square feet. Tenants benefit from floor-to-ceiling windows that flood spaces with natural light, first-class finishes, and modern layouts that support both collaborative and office-intensive configurations. Amenities include a newly built fitness center with high-end saunas, towel service, and a private yoga studio, as well as a fifth-floor tenant lounge and conference center designed for productivity and connection. With over 35 restaurants and 20+ happy hour spots within a half-mile, and immediate access to Farragut North and Dupont Circle Metro stations, the location offers unmatched convenience for commuting and client engagement.
- 24 Hour Access
- Controlled Access
- Conferencing Facility
- Convenience Store
- Fitness Center
- Food Service
- Metro/Subway
- Property Manager on Site
- Security System
- Energy Star Labeled
- Wheelchair Accessible
- Reception
- Storage Space
- Car Charging Station
- Natural Light
- Secure Storage
- Shower Facilities
- Air Conditioning
PROPERTY FACTS
SUSTAINABILITY
SUSTAINABILITY
ENERGY STAR® Energy Star is a program run by the U.S. Environmental Protection Agency (EPA) and U.S. Department of Energy (DOE) that promotes energy efficiency and provides simple, credible, and unbiased information that consumers and businesses rely on to make well-informed decisions. Thousands of industrial, commercial, utility, state, and local organizations partner with the EPA to deliver cost-saving energy efficiency solutions that protect the climate while improving air quality and protecting public health. The Energy Star score compares a building’s energy performance to similar buildings nationwide and accounts for differences in operating conditions, regional weather data, and other important considerations. Certification is given on an annual basis, so a building must maintain its high performance to be certified year to year. To be eligible for Energy Star certification, a building must earn a score of 75 or higher on EPA’s 1 – 100 scale, indicating that it performs better than at least 75 percent of similar buildings nationwide. This 1 – 100 Energy Star score is based on the actual, measured energy use of a building and is calculated within EPA’s Energy Star Portfolio Manager tool.










































