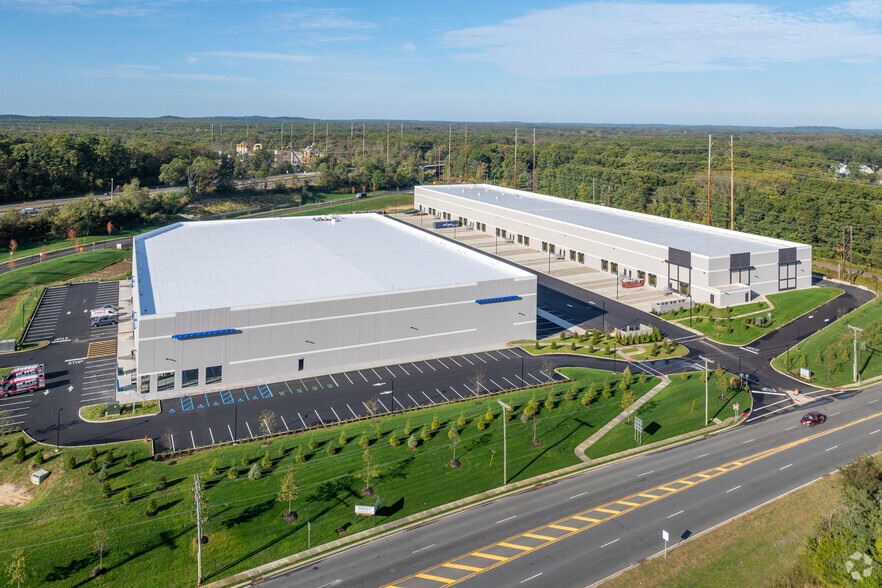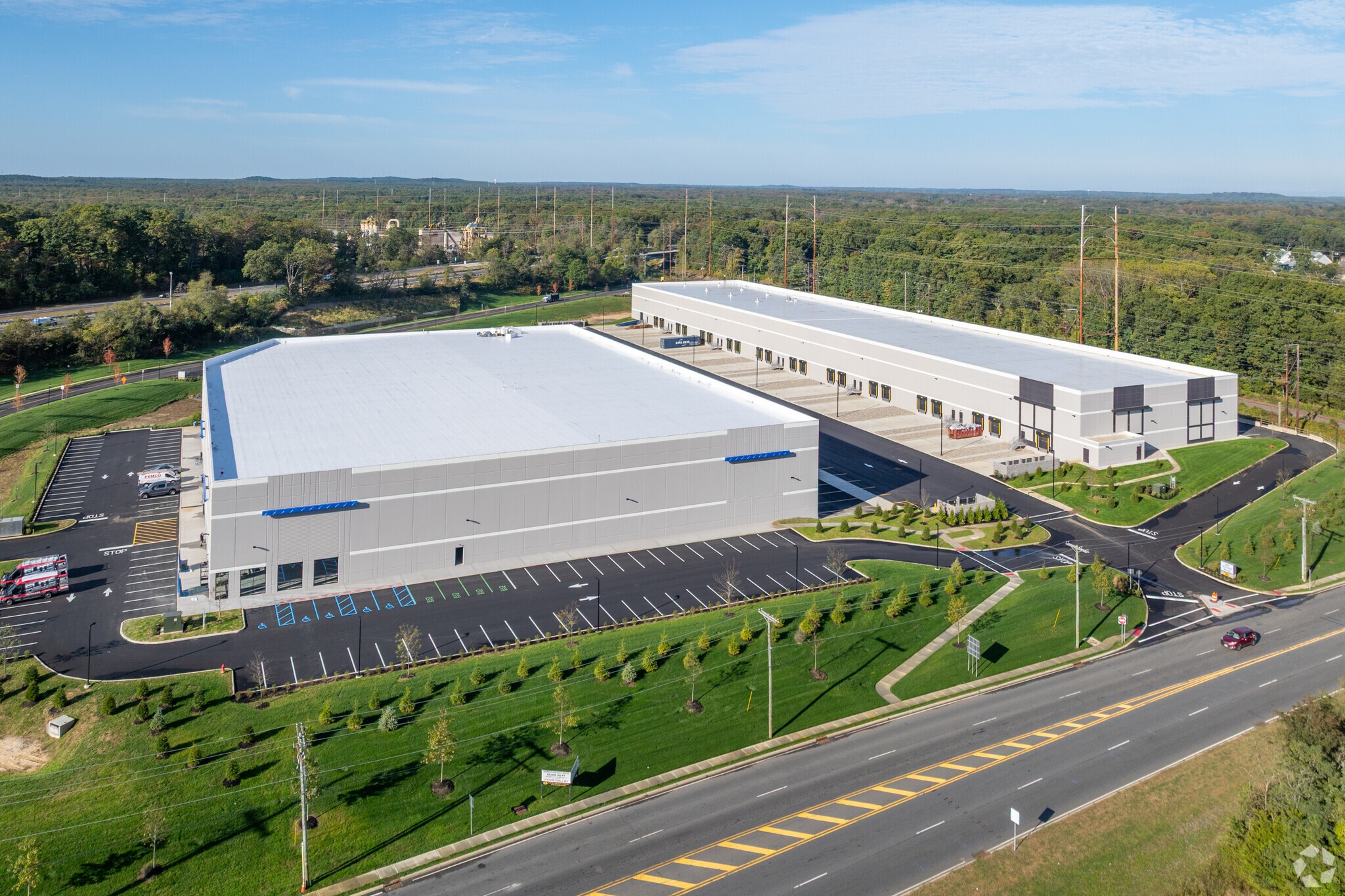Your email has been sent.
Stavola Industrial Park at Tinton Falls Tinton Falls, NJ 07724 2,582 - 182,800 SF of Space Available


PARK HIGHLIGHTS
- Stavola Industrial Park at Tinton Falls offers industrial/flex spaces in a campus setting, ideal for warehouse, R&D, light industrial, and office use.
- Build-to-suit spaces range from 2,025 to 91,088 square feet with up to 34-foot clear heights, dock doors, drive-in bays, and advanced ESFR sprinklers.
- Receive business support from a skilled Monmouth County labor pool with over 20,000 warehouse employees living within 10 miles of the development.
- New construction offers the opportunity to tailor space specific to your business requirements.
- Convenient Central New Jersey location with easy access to major highways, including the Garden State Parkway and Route 18.
PARK FACTS
FEATURES AND AMENITIES
- 24 Hour Access
- Dedicated Turn Lane
- Freeway Visibility
- Storage Space
- Monument Signage
ALL AVAILABLE SPACES(5)
Display Rental Rate as
- SPACE
- SIZE
- TERM
- RENTAL RATE
- SPACE USE
- CONDITION
- AVAILABLE
- Space is in Excellent Condition
| Space | Size | Term | Rental Rate | Space Use | Condition | Available |
| 1st Floor | 5,332-27,860 SF | 1-10 Years | Upon Request Upon Request Upon Request Upon Request | Flex | Partial Build-Out | September 01, 2026 |
15 Centre Plaza - 1st Floor
- SPACE
- SIZE
- TERM
- RENTAL RATE
- SPACE USE
- CONDITION
- AVAILABLE
- Space is in Excellent Condition
- Private Restrooms
- Emergency Lighting
- Partitioned Offices
- Secure Storage
| Space | Size | Term | Rental Rate | Space Use | Condition | Available |
| 1st Floor | 2,582-16,496 SF | 5-10 Years | Upon Request Upon Request Upon Request Upon Request | Flex | Partial Build-Out | September 01, 2026 |
10 Centre Plaza - 1st Floor
- SPACE
- SIZE
- TERM
- RENTAL RATE
- SPACE USE
- CONDITION
- AVAILABLE
Up to 27,587 square feet of prime industrial space.
- Space is in Excellent Condition
- Private Restrooms
- Emergency Lighting
- Located within industrial park.
- Partitioned Offices
- Secure Storage
- Natural Light
| Space | Size | Term | Rental Rate | Space Use | Condition | Available |
| 1st Floor | 4,094 SF | 5-10 Years | Upon Request Upon Request Upon Request Upon Request | Industrial | Partial Build-Out | Pending |
101 Stavbro Lane-Building E - 1st Floor
- SPACE
- SIZE
- TERM
- RENTAL RATE
- SPACE USE
- CONDITION
- AVAILABLE
This single-story, rear-loaded warehouse features insulated, load-bearing tilt-up concrete wall panels. Each dock position is equipped with a 9-foot x 10-foot insulated steel vertical lift overhead door with Z-guard track protection, a 40,000-pound mechanical dock leveler, dock seal, and dock light.
- Space is in Excellent Condition
- Private Restrooms
- Emergency Lighting
- Partitioned Offices
- Secure Storage
- Natural Light
| Space | Size | Term | Rental Rate | Space Use | Condition | Available |
| 1st Floor | 6,709-45,544 SF | 5-10 Years | Upon Request Upon Request Upon Request Upon Request | Industrial | Partial Build-Out | Pending |
1850 Wayside Road-Building A - 1st Floor
- SPACE
- SIZE
- TERM
- RENTAL RATE
- SPACE USE
- CONDITION
- AVAILABLE
88,806 square feet of prime industrial area.
- Space is in Excellent Condition
- Private Restrooms
- Emergency Lighting
- Within industrial park.
- Partitioned Offices
- Secure Storage
- Natural Light
| Space | Size | Term | Rental Rate | Space Use | Condition | Available |
| 1st Floor - 1840 | 34,160-88,806 SF | 10-20 Years | Upon Request Upon Request Upon Request Upon Request | Industrial | Partial Build-Out | Now |
1840 Wayside Road-Building B - 1st Floor - 1840
15 Centre Plaza - 1st Floor
| Size | 5,332-27,860 SF |
| Term | 1-10 Years |
| Rental Rate | Upon Request |
| Space Use | Flex |
| Condition | Partial Build-Out |
| Available | September 01, 2026 |
- Space is in Excellent Condition
10 Centre Plaza - 1st Floor
| Size | 2,582-16,496 SF |
| Term | 5-10 Years |
| Rental Rate | Upon Request |
| Space Use | Flex |
| Condition | Partial Build-Out |
| Available | September 01, 2026 |
- Space is in Excellent Condition
- Partitioned Offices
- Private Restrooms
- Secure Storage
- Emergency Lighting
101 Stavbro Lane-Building E - 1st Floor
| Size | 4,094 SF |
| Term | 5-10 Years |
| Rental Rate | Upon Request |
| Space Use | Industrial |
| Condition | Partial Build-Out |
| Available | Pending |
Up to 27,587 square feet of prime industrial space.
- Space is in Excellent Condition
- Partitioned Offices
- Private Restrooms
- Secure Storage
- Emergency Lighting
- Natural Light
- Located within industrial park.
1850 Wayside Road-Building A - 1st Floor
| Size | 6,709-45,544 SF |
| Term | 5-10 Years |
| Rental Rate | Upon Request |
| Space Use | Industrial |
| Condition | Partial Build-Out |
| Available | Pending |
This single-story, rear-loaded warehouse features insulated, load-bearing tilt-up concrete wall panels. Each dock position is equipped with a 9-foot x 10-foot insulated steel vertical lift overhead door with Z-guard track protection, a 40,000-pound mechanical dock leveler, dock seal, and dock light.
- Space is in Excellent Condition
- Partitioned Offices
- Private Restrooms
- Secure Storage
- Emergency Lighting
- Natural Light
1840 Wayside Road-Building B - 1st Floor - 1840
| Size | 34,160-88,806 SF |
| Term | 10-20 Years |
| Rental Rate | Upon Request |
| Space Use | Industrial |
| Condition | Partial Build-Out |
| Available | Now |
88,806 square feet of prime industrial area.
- Space is in Excellent Condition
- Partitioned Offices
- Private Restrooms
- Secure Storage
- Emergency Lighting
- Natural Light
- Within industrial park.
MATTERPORT 3D TOURS
PARK OVERVIEW
Stavola Industrial Park at Tinton Falls is a state-of-the-art industrial campus under development in Tinton Falls, New Jersey. Phase I of this site will feature over 251,142 square feet of brand-new industrial and flex-use facilities. Designed under versatile Industrial Office Park (IOP) zoning, the campus supports a range of uses, including flex, warehousing and distribution, light industrial operations, research and development (R&D), fitness, training facilities, and office space. Build-to-suit options range from spaces as compact as 2,025 square feet to buildings up to 91,088 square feet. Tenants will benefit from up to 34-foot clear heights, ample column spacing, dock doors and drive-in bays for efficient loading, and ESFR sprinkler systems. Ideally located at Exit 105 of the Garden State Parkway at the intersection of Route 18 and Wayside Road in Monmouth County, Stavola Industrial Park at Tinton Falls provides excellent connectivity and visibility. The property is just over an hour's drive to New York City. Supported by a local labor force of over 20,000 warehouse workers within a 10-mile radius, Stavola Industrial Park at Tinton Falls is primed to meet diverse operational needs.
PARK BROCHURE
DEMOGRAPHICS
REGIONAL ACCESSIBILITY
NEARBY AMENITIES
HOTELS |
|
|---|---|
| Sonesta Select |
121 rooms
4 min drive
|
| DoubleTree by Hilton |
178 rooms
5 min drive
|
| Extended Stay America Suites |
116 rooms
9 min drive
|
| Courtyard |
146 rooms
9 min drive
|
LEASING AGENT
Gary Vialonga, President
Presented by

Stavola Industrial Park at Tinton Falls | Tinton Falls, NJ 07724
Hmm, there seems to have been an error sending your message. Please try again.
Thanks! Your message was sent.











