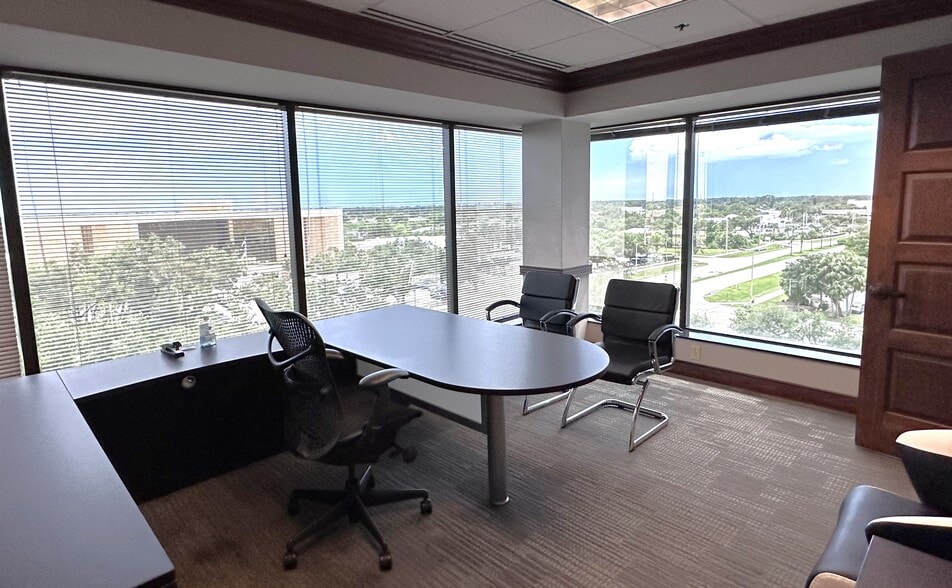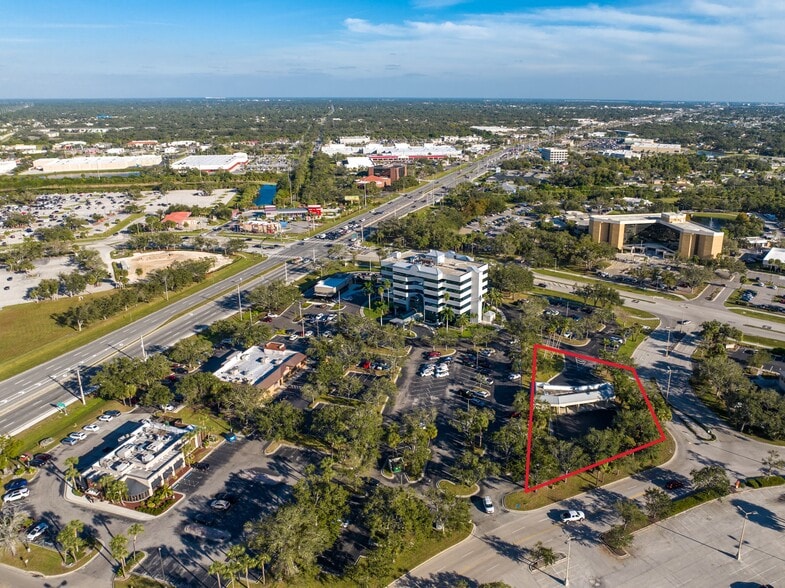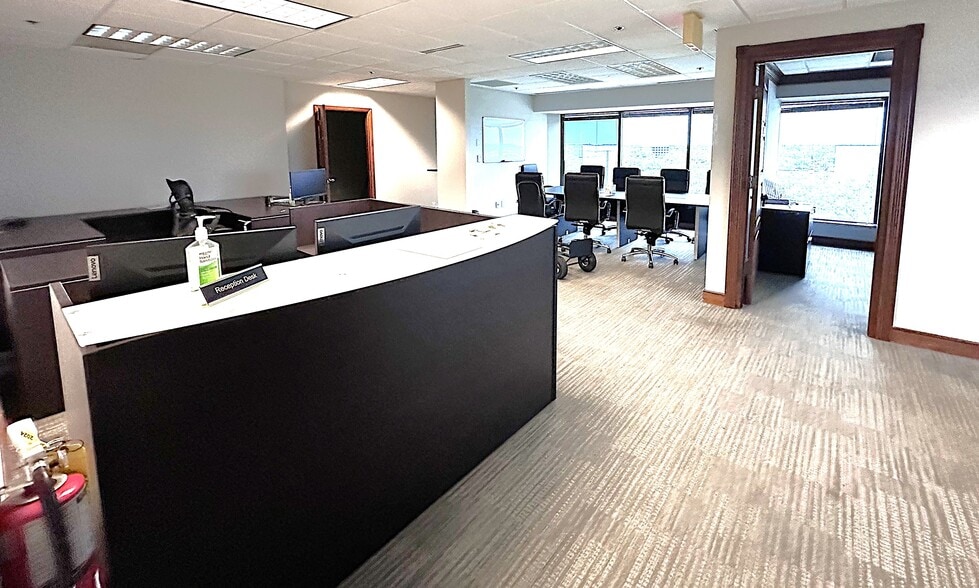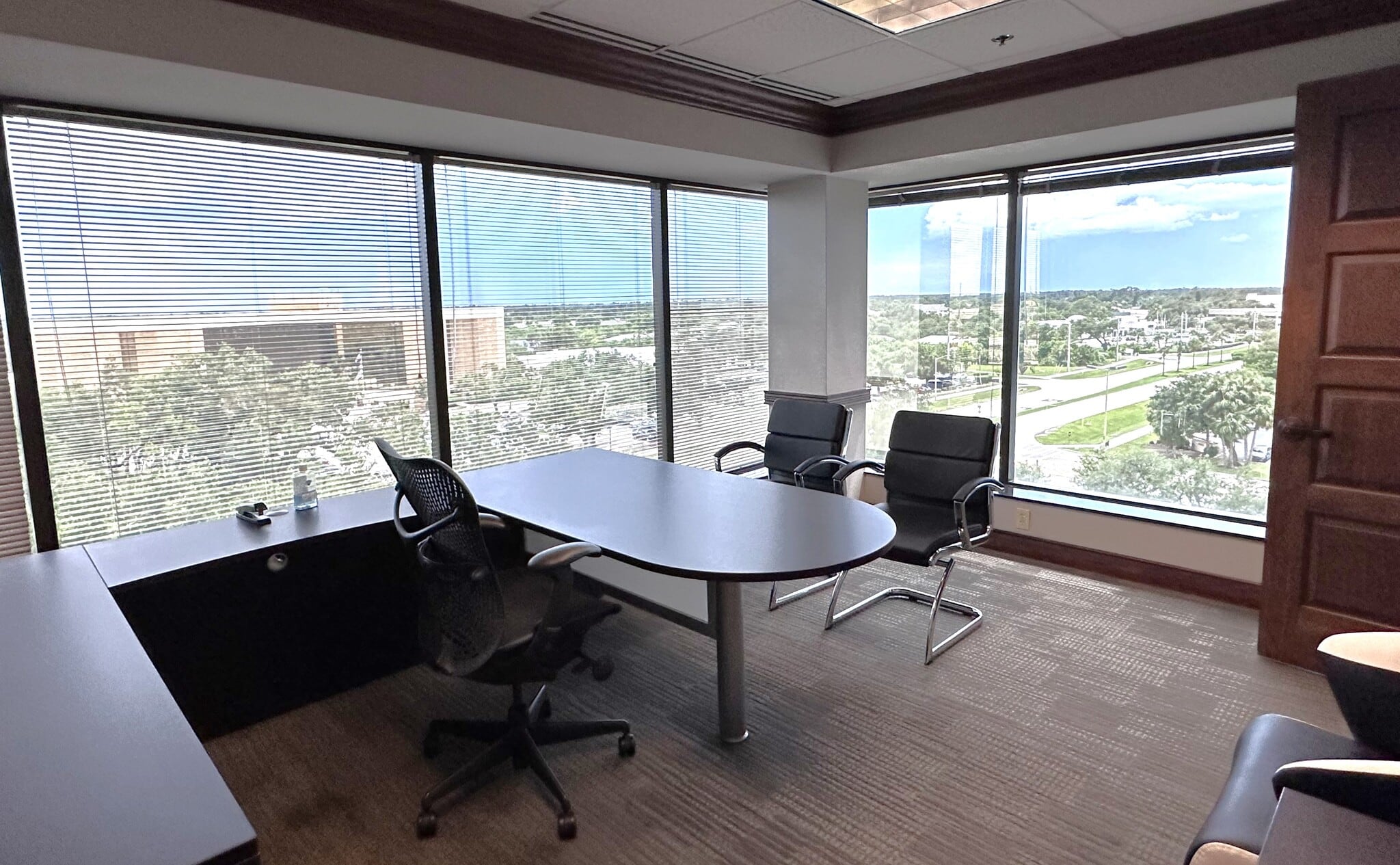Your email has been sent.
Charlotte County Center 18501 Murdock Cir 200 - 2,913 SF of Space Available in Port Charlotte, FL 33948



HIGHLIGHTS
- Located in the core of Murdock's Central Professional District.
- Build out opportunity
- The building offers an on-site property manager, maintenance staff, security cameras, break room and a 1,500 sf conference room.
ALL AVAILABLE SPACES(3)
Display Rental Rate as
- SPACE
- SIZE
- TERM
- RENTAL RATE
- SPACE USE
- CONDITION
- AVAILABLE
Small office space for one person located in the only class A building in Town. See flyer for information and contact agent for more information.
- Rate includes utilities, building services and property expenses
The drive thru parcel (800 sf) is available in separate outparcel . This location could have many uses such as retail, restaurant, office and medical . There are 4 turn lanes to this outparcel which can be built out for office space or retail location. Landlord will build to suit on either of these spaces and can negotiate with in the lease price for the TI. Triple net lease plus utilities, janitorial and maintenance fees.
- Rate includes utilities, building services and property expenses
- Mostly Open Floor Plan Layout
- outparcel near regional mall
- Partially Built-Out as Financial Services Office
- Space In Need of Renovation
- retail or drive thru restaurant
This solid office building located in the core of Murdock's Central Professional District. The fact that a Starbucks next to it suggests that it's in a desirable and high traffic location. speaks to its longevity and stability, durability and structural integrity. Some key features and amenities of this office building include: *Incredible floor-to-ceiling windows with views of Port Charlotte, providing a pleasant and inspiring work environment. *On-site property manager and maintenance staff to address any building-related concerns promptly. *Security cameras for added safety and security. *Two elevators with keypad elevator security for controlled access. *Janitorial services provided nightly to maintain a clean and professional atmosphere. *NNN (Triple Net) full-service lease, which includes utilities, maintenance, access to a Shared building conference room, and janitorial services. It does not include data services. *There is an option for an 800 square foot Drive Thru space as Build To Suit in addition to this office. *The lease rate is offered at a range of $18 to $20 per square foot, plus an additional $9.04 per square foot for the NNN full-service lease (Internet not included). *The location of this office building is highly advantageous, as it fronts the busy corner of Tamiami Trail (US-41) and Murdock Circle. Additionally, it is situated directly across the street from the County Administration Complex and is surrounded by an adjoining Starbucks, a regional shopping mall, retail strip malls, and several bustling restaurants. These amenities and the quality of the building are likely to impress your customers and clients, while also providing a stimulating and motivating environment for your employees. Additionally, the building offers an opportunity for your company to have its name on the tallest building in the county, which can provide a strong presence in the local business community.
- Rate includes utilities, building services and property expenses
- Office intensive layout
- Space is in Excellent Condition
- Fully Built-Out as Standard Office
- 1 Conference Room
- Corner Space
| Space | Size | Term | Rental Rate | Space Use | Condition | Available |
| 1st Floor, Ste 106 | 200 SF | Negotiable | Upon Request Upon Request Upon Request Upon Request | Office | Shell Space | January 10, 2026 |
| 1st Floor, Ste drive thru | 800 SF | 3-10 Years | $20.00 /SF/YR $1.67 /SF/MO $16,000 /YR $1,333 /MO | Office/Medical | Partial Build-Out | Now |
| 6th Floor, Ste 602 | 1,913 SF | Negotiable | $20.00 /SF/YR $1.67 /SF/MO $38,260 /YR $3,188 /MO | Office | Full Build-Out | Now |
1st Floor, Ste 106
| Size |
| 200 SF |
| Term |
| Negotiable |
| Rental Rate |
| Upon Request Upon Request Upon Request Upon Request |
| Space Use |
| Office |
| Condition |
| Shell Space |
| Available |
| January 10, 2026 |
1st Floor, Ste drive thru
| Size |
| 800 SF |
| Term |
| 3-10 Years |
| Rental Rate |
| $20.00 /SF/YR $1.67 /SF/MO $16,000 /YR $1,333 /MO |
| Space Use |
| Office/Medical |
| Condition |
| Partial Build-Out |
| Available |
| Now |
6th Floor, Ste 602
| Size |
| 1,913 SF |
| Term |
| Negotiable |
| Rental Rate |
| $20.00 /SF/YR $1.67 /SF/MO $38,260 /YR $3,188 /MO |
| Space Use |
| Office |
| Condition |
| Full Build-Out |
| Available |
| Now |
1st Floor, Ste 106
| Size | 200 SF |
| Term | Negotiable |
| Rental Rate | Upon Request |
| Space Use | Office |
| Condition | Shell Space |
| Available | January 10, 2026 |
Small office space for one person located in the only class A building in Town. See flyer for information and contact agent for more information.
- Rate includes utilities, building services and property expenses
1st Floor, Ste drive thru
| Size | 800 SF |
| Term | 3-10 Years |
| Rental Rate | $20.00 /SF/YR |
| Space Use | Office/Medical |
| Condition | Partial Build-Out |
| Available | Now |
The drive thru parcel (800 sf) is available in separate outparcel . This location could have many uses such as retail, restaurant, office and medical . There are 4 turn lanes to this outparcel which can be built out for office space or retail location. Landlord will build to suit on either of these spaces and can negotiate with in the lease price for the TI. Triple net lease plus utilities, janitorial and maintenance fees.
- Rate includes utilities, building services and property expenses
- Partially Built-Out as Financial Services Office
- Mostly Open Floor Plan Layout
- Space In Need of Renovation
- outparcel near regional mall
- retail or drive thru restaurant
6th Floor, Ste 602
| Size | 1,913 SF |
| Term | Negotiable |
| Rental Rate | $20.00 /SF/YR |
| Space Use | Office |
| Condition | Full Build-Out |
| Available | Now |
This solid office building located in the core of Murdock's Central Professional District. The fact that a Starbucks next to it suggests that it's in a desirable and high traffic location. speaks to its longevity and stability, durability and structural integrity. Some key features and amenities of this office building include: *Incredible floor-to-ceiling windows with views of Port Charlotte, providing a pleasant and inspiring work environment. *On-site property manager and maintenance staff to address any building-related concerns promptly. *Security cameras for added safety and security. *Two elevators with keypad elevator security for controlled access. *Janitorial services provided nightly to maintain a clean and professional atmosphere. *NNN (Triple Net) full-service lease, which includes utilities, maintenance, access to a Shared building conference room, and janitorial services. It does not include data services. *There is an option for an 800 square foot Drive Thru space as Build To Suit in addition to this office. *The lease rate is offered at a range of $18 to $20 per square foot, plus an additional $9.04 per square foot for the NNN full-service lease (Internet not included). *The location of this office building is highly advantageous, as it fronts the busy corner of Tamiami Trail (US-41) and Murdock Circle. Additionally, it is situated directly across the street from the County Administration Complex and is surrounded by an adjoining Starbucks, a regional shopping mall, retail strip malls, and several bustling restaurants. These amenities and the quality of the building are likely to impress your customers and clients, while also providing a stimulating and motivating environment for your employees. Additionally, the building offers an opportunity for your company to have its name on the tallest building in the county, which can provide a strong presence in the local business community.
- Rate includes utilities, building services and property expenses
- Fully Built-Out as Standard Office
- Office intensive layout
- 1 Conference Room
- Space is in Excellent Condition
- Corner Space
PROPERTY OVERVIEW
This solid , fully occupied office building located in the core of Murdock's Central Professional District now has its outparcel containing the drive thru unit for lease as is or a build to suit. The fact that a Starbucks next to it suggests that it's in a desirable and high traffic location. Its 0% vacancy rate and demonstration of withstanding hurricanes like Ian and speaks to its longevity and stability, durability and structural integrity. Some key features and amenities of this office building include: *On-site property manager and maintenance staff to address any building-related concerns promptly. *Janitorial services provided nightly to maintain a clean and professional atmosphere. *NNN (Triple Net) full-service lease, which includes utilities, maintenance, access to a 1,500 SF conference room, and janitorial services. It does not include data services. *the option for an 800 square foot Drive Thru space as Build To Suit. * SIgnage rights for the drive thru space which faces the entrance to the mall. *The lease rate is offered at a range of $20 per square foot, plus an additional $9.04 per square foot for the NNN full-service lease. ( TI would be calculated in this over the term of the lease) *The location of this office building is highly advantageous, as it fronts the busy corner of Tamiami Trail (US-41) and Murdock Circle. Additionally, it is situated directly across the street from the County Administration Complex and is surrounded by an adjoining Starbucks, a regional shopping mall, retail strip malls, and several bustling restaurants. These amenities and the quality of the building are likely to impress your customers and clients, while also providing a stimulating and motivating environment for your employees.
- 24 Hour Access
- Atrium
- Conferencing Facility
- Property Manager on Site
- Signage
- Kitchen
- High Ceilings
- Natural Light
- Air Conditioning
PROPERTY FACTS
Presented by

Charlotte County Center | 18501 Murdock Cir
Hmm, there seems to have been an error sending your message. Please try again.
Thanks! Your message was sent.





