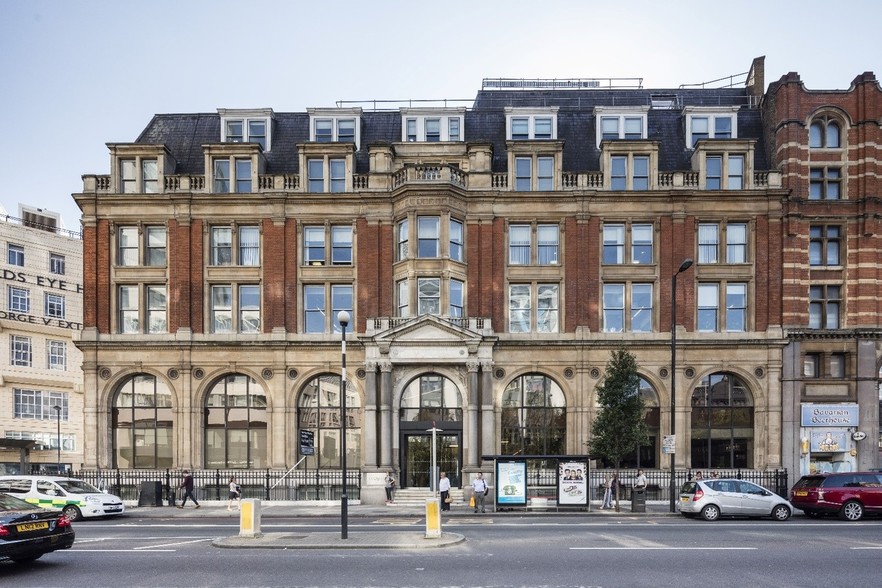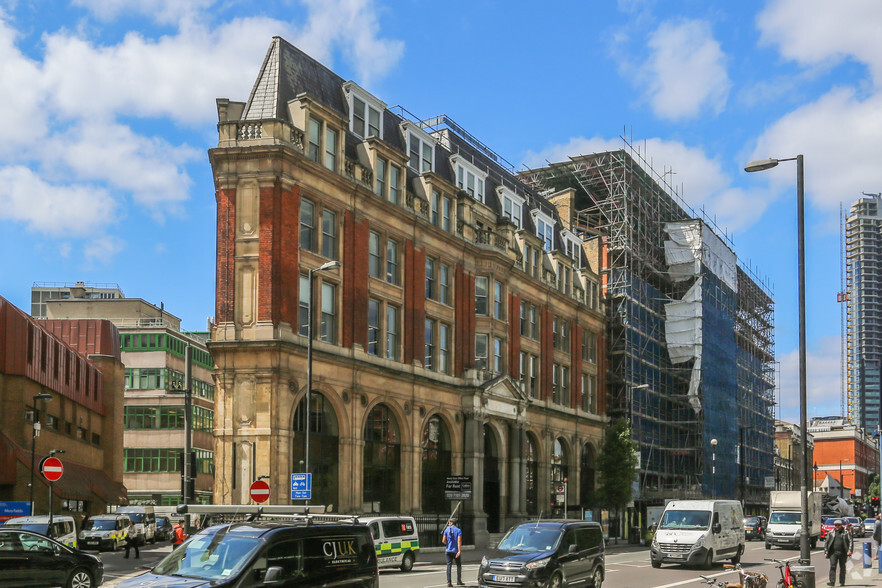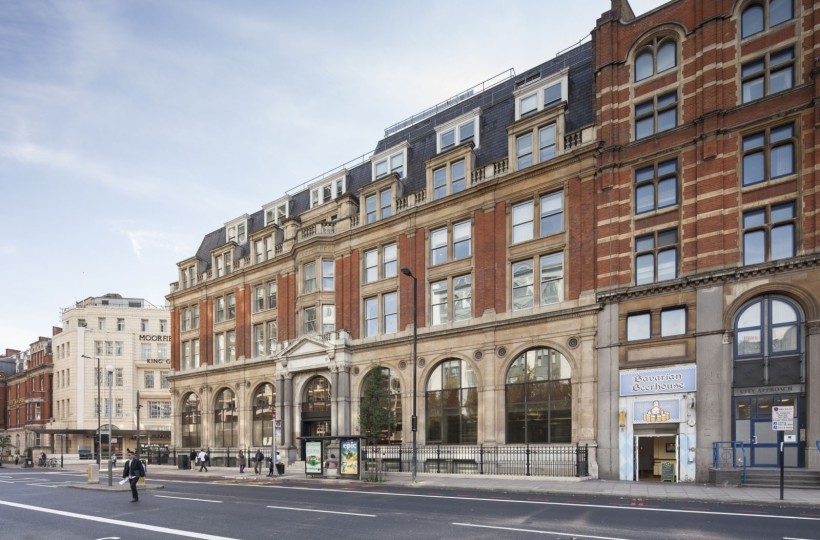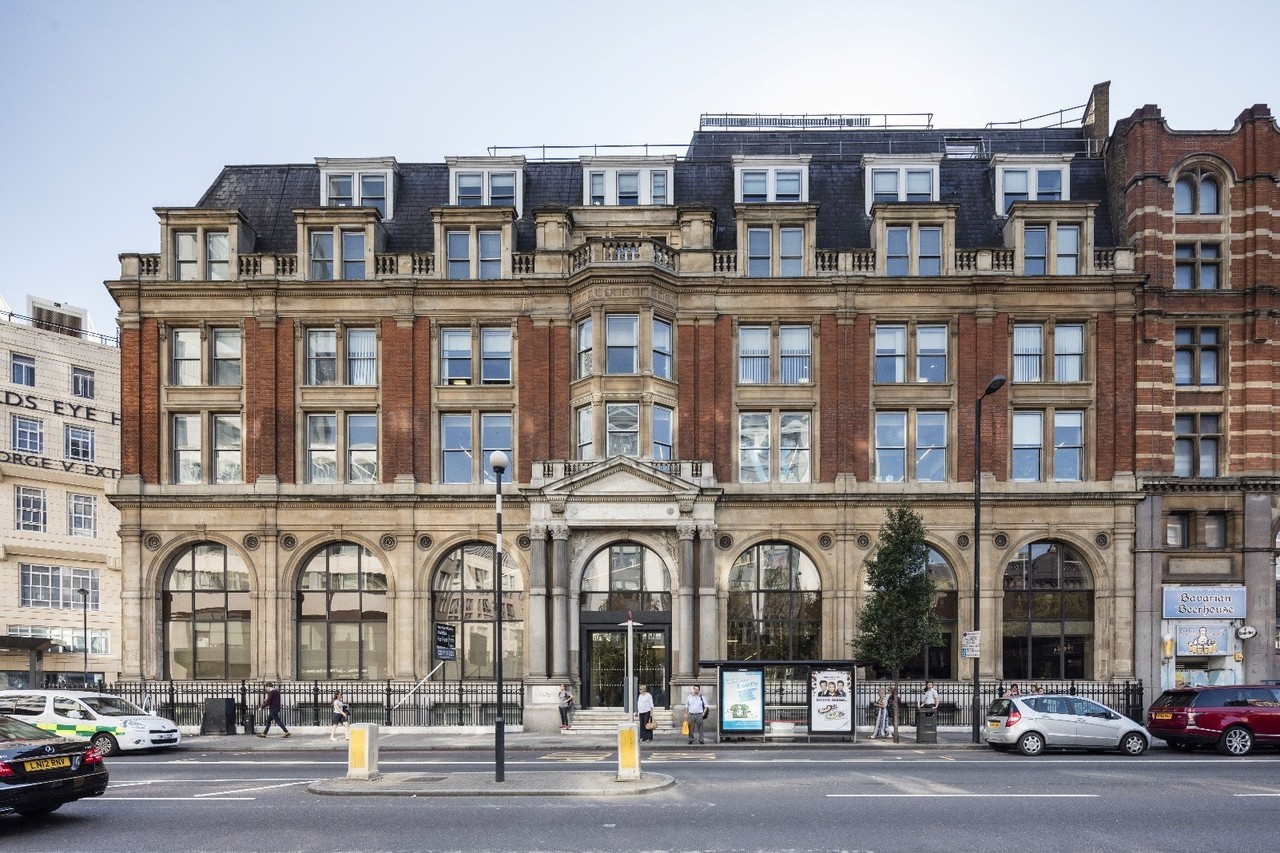Sira 186-188 City Rd 1,582 - 42,098 SF of 4-Star Office Space Available in London EC1V 2NT



HIGHLIGHTS
- Premium design with exceptional finishes
- A Central and vibrant location
- BREEAM Excellent / EPC A
ALL AVAILABLE SPACES(9)
Display Rental Rate as
- SPACE
- SIZE
- TERM
- RENTAL RATE
- SPACE USE
- CONDITION
- AVAILABLE
On a prominent corner of City Road, Victorian grandeur meets contemporary design. At SIRA, Native Land and award-winning architectural practice, Stiff + Trevillion, have created a high specification and highly sustainable workplace environment.
- Use Class: E
- Mostly Open Floor Plan Layout
- Can be combined with additional space(s) for up to 42,098 SF of adjacent space
- Elevator Access
- Energy Performance Rating - A
- Excellent Natural Light
- Sustainable Workplace
- Fully Built-Out as Standard Office
- Fits 8 - 26 People
- Central Air Conditioning
- Natural Light
- Demised WC facilities
- High Spec Offices
On a prominent corner of City Road, Victorian grandeur meets contemporary design. At SIRA, Native Land and award-winning architectural practice, Stiff + Trevillion, have created a high specification and highly sustainable workplace environment.
- Use Class: E
- Mostly Open Floor Plan Layout
- Can be combined with additional space(s) for up to 42,098 SF of adjacent space
- Elevator Access
- Energy Performance Rating - A
- Excellent Natural Light
- Sustainable Workplace
- Fully Built-Out as Standard Office
- Fits 9 - 28 People
- Central Air Conditioning
- Natural Light
- Demised WC facilities
- High Spec Offices
On a prominent corner of City Road, Victorian grandeur meets contemporary design. At SIRA, Native Land and award-winning architectural practice, Stiff + Trevillion, have created a high specification and highly sustainable workplace environment.
- Use Class: E
- Mostly Open Floor Plan Layout
- Can be combined with additional space(s) for up to 42,098 SF of adjacent space
- Elevator Access
- Energy Performance Rating - A
- Excellent Natural Light
- Sustainable Workplace
- Fully Built-Out as Standard Office
- Fits 14 - 44 People
- Central Air Conditioning
- Natural Light
- Demised WC facilities
- High Spec Offices
On a prominent corner of City Road, Victorian grandeur meets contemporary design. At SIRA, Native Land and award-winning architectural practice, Stiff + Trevillion, have created a high specification and highly sustainable workplace environment.
- Use Class: E
- Mostly Open Floor Plan Layout
- Can be combined with additional space(s) for up to 42,098 SF of adjacent space
- Elevator Access
- Energy Performance Rating - A
- Excellent Natural Light
- Sustainable Workplace
- Fully Built-Out as Standard Office
- Fits 14 - 45 People
- Central Air Conditioning
- Natural Light
- Demised WC facilities
- High Spec Offices
On a prominent corner of City Road, Victorian grandeur meets contemporary design. At SIRA, Native Land and award-winning architectural practice, Stiff + Trevillion, have created a high specification and highly sustainable workplace environment.
- Use Class: E
- Mostly Open Floor Plan Layout
- Can be combined with additional space(s) for up to 42,098 SF of adjacent space
- Elevator Access
- Energy Performance Rating - A
- Excellent Natural Light
- Sustainable Workplace
- Fully Built-Out as Standard Office
- Fits 15 - 46 People
- Central Air Conditioning
- Natural Light
- Demised WC facilities
- High Spec Offices
On a prominent corner of City Road, Victorian grandeur meets contemporary design. At SIRA, Native Land and award-winning architectural practice, Stiff + Trevillion, have created a high specification and highly sustainable workplace environment.
- Use Class: E
- Mostly Open Floor Plan Layout
- Can be combined with additional space(s) for up to 42,098 SF of adjacent space
- Elevator Access
- Energy Performance Rating - A
- Excellent Natural Light
- Sustainable Workplace
- Fully Built-Out as Standard Office
- Fits 15 - 46 People
- Central Air Conditioning
- Natural Light
- Demised WC facilities
- High Spec Offices
On a prominent corner of City Road, Victorian grandeur meets contemporary design. At SIRA, Native Land and award-winning architectural practice, Stiff + Trevillion, have created a high specification and highly sustainable workplace environment.
- Use Class: E
- Mostly Open Floor Plan Layout
- Can be combined with additional space(s) for up to 42,098 SF of adjacent space
- Elevator Access
- Energy Performance Rating - A
- Excellent Natural Light
- Sustainable Workplace
- Fully Built-Out as Standard Office
- Fits 15 - 47 People
- Central Air Conditioning
- Natural Light
- Demised WC facilities
- High Spec Offices
On a prominent corner of City Road, Victorian grandeur meets contemporary design. At SIRA, Native Land and award-winning architectural practice, Stiff + Trevillion, have created a high specification and highly sustainable workplace environment.
- Use Class: E
- Mostly Open Floor Plan Layout
- Can be combined with additional space(s) for up to 42,098 SF of adjacent space
- Elevator Access
- Energy Performance Rating - A
- Excellent Natural Light
- Sustainable Workplace
- Fully Built-Out as Standard Office
- Fits 15 - 46 People
- Central Air Conditioning
- Natural Light
- Demised WC facilities
- High Spec Offices
On a prominent corner of City Road, Victorian grandeur meets contemporary design. At SIRA, Native Land and award-winning architectural practice, Stiff + Trevillion, have created a high specification and highly sustainable workplace environment.
- Use Class: E
- Mostly Open Floor Plan Layout
- Can be combined with additional space(s) for up to 42,098 SF of adjacent space
- Elevator Access
- Energy Performance Rating - A
- Excellent Natural Light
- Sustainable Workplace
- Fully Built-Out as Standard Office
- Fits 4 - 13 People
- Central Air Conditioning
- Natural Light
- Demised WC facilities
- High Spec Offices
| Space | Size | Term | Rental Rate | Space Use | Condition | Available |
| Lower Level | 3,165 SF | Negotiable | Upon Request | Office | Full Build-Out | September 27, 2025 |
| Ground | 3,498 SF | Negotiable | Upon Request | Office | Full Build-Out | September 27, 2025 |
| 1st Floor | 5,500 SF | Negotiable | Upon Request | Office | Full Build-Out | September 27, 2025 |
| 2nd Floor | 5,597 SF | Negotiable | Upon Request | Office | Full Build-Out | September 27, 2025 |
| 3rd Floor | 5,630 SF | Negotiable | Upon Request | Office | Full Build-Out | September 27, 2025 |
| 4th Floor | 5,716 SF | Negotiable | Upon Request | Office | Full Build-Out | September 27, 2025 |
| 5th Floor | 5,759 SF | Negotiable | Upon Request | Office | Full Build-Out | September 27, 2025 |
| 6th Floor | 5,651 SF | Negotiable | Upon Request | Office | Full Build-Out | September 27, 2025 |
| 7th Floor | 1,582 SF | Negotiable | Upon Request | Office | Full Build-Out | September 27, 2025 |
Lower Level
| Size |
| 3,165 SF |
| Term |
| Negotiable |
| Rental Rate |
| Upon Request |
| Space Use |
| Office |
| Condition |
| Full Build-Out |
| Available |
| September 27, 2025 |
Ground
| Size |
| 3,498 SF |
| Term |
| Negotiable |
| Rental Rate |
| Upon Request |
| Space Use |
| Office |
| Condition |
| Full Build-Out |
| Available |
| September 27, 2025 |
1st Floor
| Size |
| 5,500 SF |
| Term |
| Negotiable |
| Rental Rate |
| Upon Request |
| Space Use |
| Office |
| Condition |
| Full Build-Out |
| Available |
| September 27, 2025 |
2nd Floor
| Size |
| 5,597 SF |
| Term |
| Negotiable |
| Rental Rate |
| Upon Request |
| Space Use |
| Office |
| Condition |
| Full Build-Out |
| Available |
| September 27, 2025 |
3rd Floor
| Size |
| 5,630 SF |
| Term |
| Negotiable |
| Rental Rate |
| Upon Request |
| Space Use |
| Office |
| Condition |
| Full Build-Out |
| Available |
| September 27, 2025 |
4th Floor
| Size |
| 5,716 SF |
| Term |
| Negotiable |
| Rental Rate |
| Upon Request |
| Space Use |
| Office |
| Condition |
| Full Build-Out |
| Available |
| September 27, 2025 |
5th Floor
| Size |
| 5,759 SF |
| Term |
| Negotiable |
| Rental Rate |
| Upon Request |
| Space Use |
| Office |
| Condition |
| Full Build-Out |
| Available |
| September 27, 2025 |
6th Floor
| Size |
| 5,651 SF |
| Term |
| Negotiable |
| Rental Rate |
| Upon Request |
| Space Use |
| Office |
| Condition |
| Full Build-Out |
| Available |
| September 27, 2025 |
7th Floor
| Size |
| 1,582 SF |
| Term |
| Negotiable |
| Rental Rate |
| Upon Request |
| Space Use |
| Office |
| Condition |
| Full Build-Out |
| Available |
| September 27, 2025 |
PROPERTY OVERVIEW
An eclectic array of amenities surround you, and just steps away is OId Street Station for convenient transport links. There’s always a restaurant to discover, a fitness studio to try, and a cultural happening to experience.
- 24 Hour Access
- Raised Floor
- Security System
- Common Parts WC Facilities
- High Ceilings
- Direct Elevator Exposure
- Natural Light
- Open-Plan
- Partitioned Offices
- Perimeter Trunking
- Reception
- Hardwood Floors
- Air Conditioning









