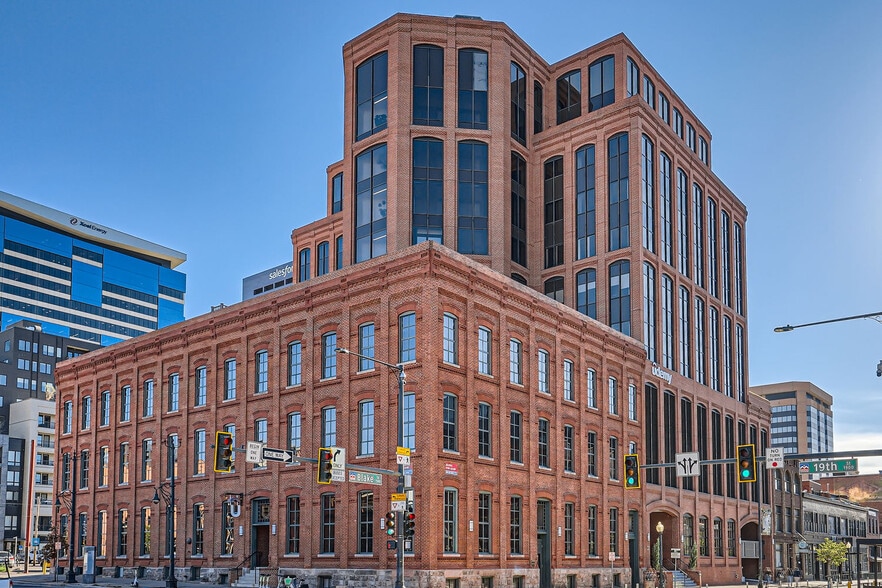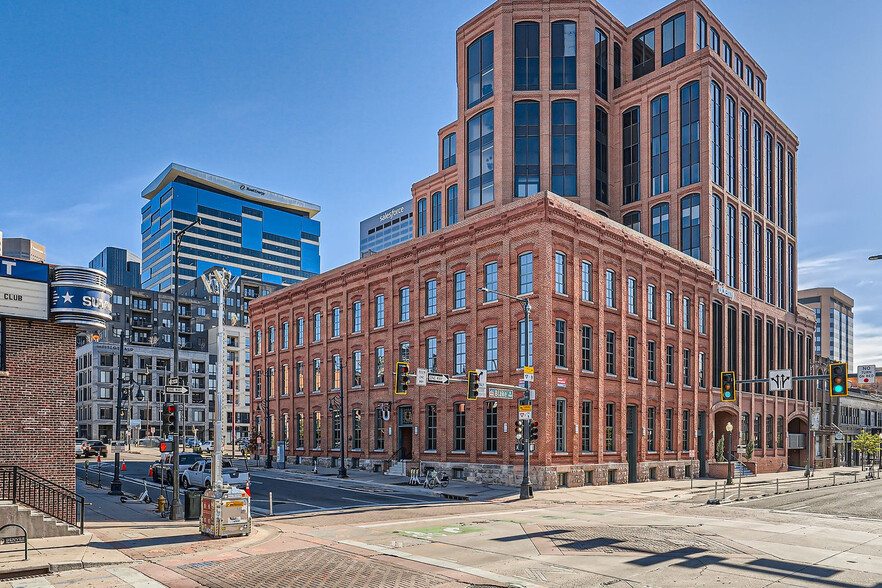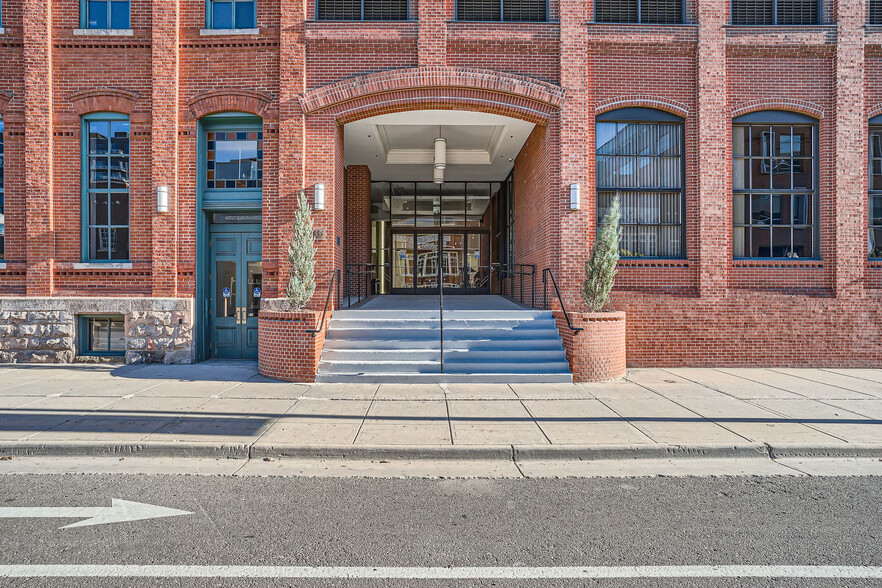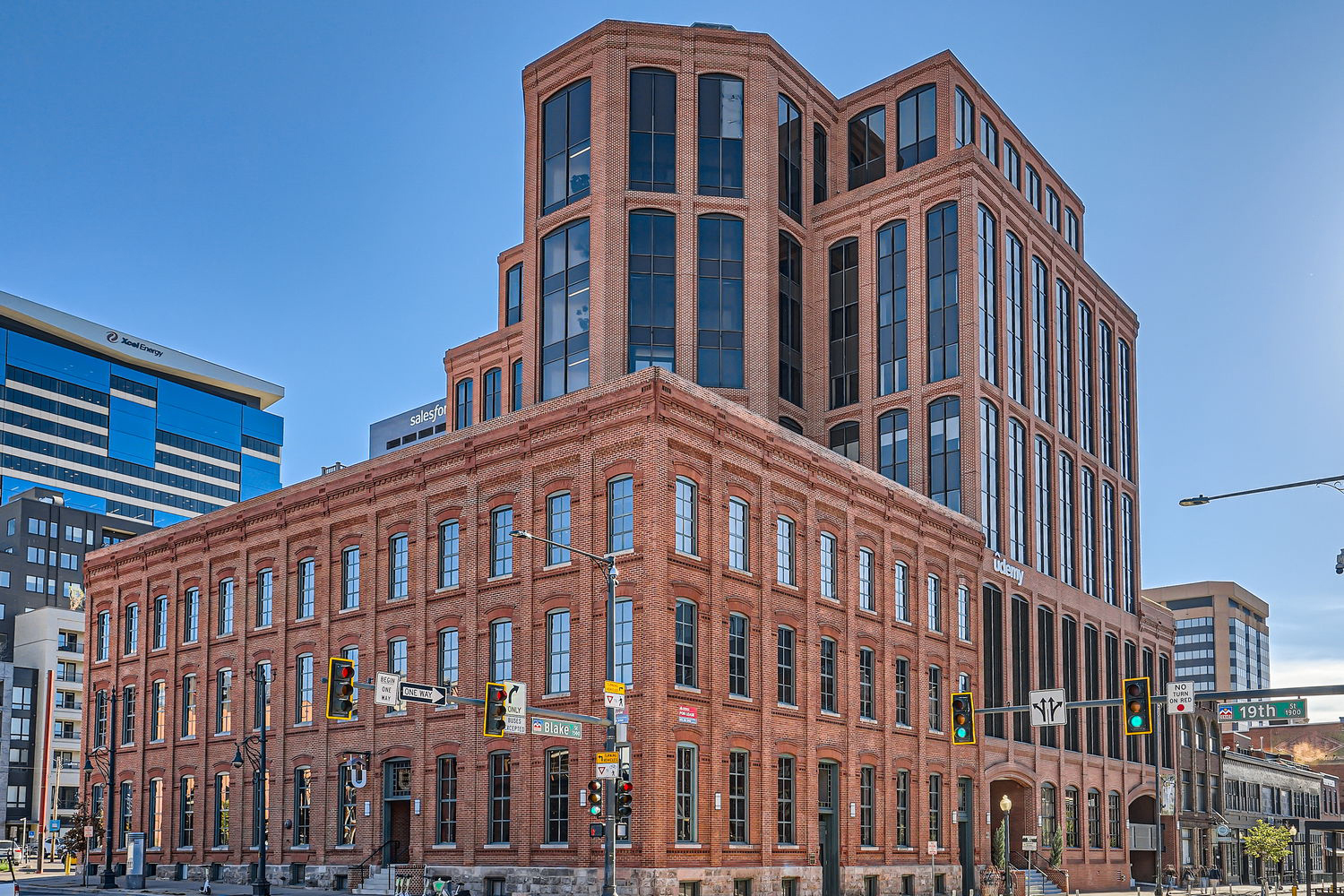Blake Street Terrace 1860 Blake St 2,821 - 64,052 SF of Space Available in Denver, CO 80202



ALL AVAILABLE SPACES(11)
Display Rental Rate as
- SPACE
- SIZE
- TERM
- RENTAL RATE
- SPACE USE
- CONDITION
- AVAILABLE
Good half height window line and attractive mix of open area, several offices, multiple conference rooms and a contemporary open kitchen.
- Fully Built-Out as Standard Office
- Conference Rooms
- Kitchen
- Glass-backed elevators and onsite security
- Mostly Open Floor Plan Layout
- Space is in Excellent Condition
- Natural Light
Spec suite, incredible brick-and-timber space with 12’-high ceilings and first floor lobby identity. Open plan with three offices, conference room, and break room.
- Lease rate does not include utilities, property expenses or building services
- 3 Private Offices
- Space is in Excellent Condition
- Glass-backed elevators and onsite security
- Open Floor Plan Layout
- 1 Conference Room
- Natural Light
Second gen, lobby identity space with 12’-high ceilings. Five offices on the glass facing Blake Street, conference room, reception, and break room.
- Lease rate does not include utilities, property expenses or building services
- 5 Private Offices
- Finished Ceilings: 12’
- Fully Built-Out as Standard Office
- 1 Conference Room
- Glass-backed elevators and onsite security
Balcony access and mountain views!! Second gen, corner suite with three sides of glass, two perimeter offices, conference room, open area, work room, and collaborative kitchenette.
- Lease rate does not include utilities, property expenses or building services
- Mostly Open Floor Plan Layout
- 1 Conference Room
- Natural Light
- Fully Built-Out as Standard Office
- 2 Private Offices
- Space is in Excellent Condition
- Glass-backed elevators and onsite security
Spec suite with reception, storage, four private offices, IT closet, two phone rooms, open area, and collaborative kitchenette with MOUNTAIN VIEWS.
- Lease rate does not include utilities, property expenses or building services
- Mostly Open Floor Plan Layout
- Glass-backed elevators and onsite security
- Fully Built-Out as Standard Office
- Natural Light
Spec Suite. 4 offices, conference room, work room, kitchen, open area, reception
- Lease rate does not include utilities, property expenses or building services
- 1 Conference Room
- Reception area
- 6 Private Offices
- Kitchen
Spec suite with four conference rooms, corner suite with three sides of glass, open area for workstations, IT closet, and kitchenette.
- Lease rate does not include utilities, property expenses or building services
- Mostly Open Floor Plan Layout
- Glass-backed elevators and onsite security
- Fully Built-Out as Standard Office
- Natural Light
10,219 RSF available for lease, contiguous with Suites 800+900+1000.
- Lease rate does not include utilities, property expenses or building services
- Office intensive layout
- Can be combined with additional space(s) for up to 31,810 SF of adjacent space
- Glass-backed elevators and onsite security
- Fully Built-Out as Standard Office
- Space is in Excellent Condition
- Natural Light
Mostly open plan with elevator identity, four offices, five huddle rooms, two conference rooms, and two kitchenettes. 10,219 RSF available for lease, contiguous with Suites 700+900+1000.
- Lease rate does not include utilities, property expenses or building services
- Open Floor Plan Layout
- Natural Light
- Fully Built-Out as Standard Office
- Can be combined with additional space(s) for up to 31,810 SF of adjacent space
- Glass-backed elevators and onsite security
Only available with 10th floor included. Access to the 10th floor is achieved via 2 internal stairwells with the 9th floor. Truly unique space includes a huge wraparound outdoor terrace with the best views of all downtown Denver. White box space ready for tenant build out.
- Lease rate does not include utilities, property expenses or building services
- Space is in Excellent Condition
- Natural Light
- Open Floor Plan Layout
- Can be combined with additional space(s) for up to 31,810 SF of adjacent space
- Glass-backed elevators and onsite security
Only available with 9th floor included. Access to the 10th floor is achieved via 2 internal stairwells with the 9th floor. Huge full height windows and unimpeded views in all directions.
- Lease rate does not include utilities, property expenses or building services
- Mostly Open Floor Plan Layout
- Can be combined with additional space(s) for up to 31,810 SF of adjacent space
- Glass-backed elevators and onsite security
- Fully Built-Out as Standard Office
- Space is in Excellent Condition
- Natural Light
| Space | Size | Term | Rental Rate | Space Use | Condition | Available |
| Basement, Ste 101 | 6,363 SF | Negotiable | Upon Request | Office | Full Build-Out | Now |
| 1st Floor, Ste 100 | 2,821 SF | Negotiable | $33.00 /SF/YR | Office | Spec Suite | Now |
| 1st Floor, Ste 130 | 2,971 SF | Negotiable | $33.00 /SF/YR | Office/Retail | Full Build-Out | Now |
| 4th Floor, Ste 400 | 5,757 SF | Negotiable | $35.00 /SF/YR | Office | Full Build-Out | Now |
| 5th Floor, Ste 530 | 5,911 SF | Negotiable | $34.00 /SF/YR | Office | Full Build-Out | Now |
| 6th Floor, Ste 620/630 | 3,302 SF | Negotiable | $34.00 /SF/YR | Office | Spec Suite | Now |
| 6th Floor, Ste 650 | 5,117 SF | Negotiable | $34.00 /SF/YR | Office | Full Build-Out | Now |
| 7th Floor, Ste 700 | 10,219 SF | Negotiable | $34.00 /SF/YR | Office | Full Build-Out | Now |
| 8th Floor, Ste 800 | 10,219 SF | Negotiable | $34.00 /SF/YR | Office | Full Build-Out | Now |
| 9th Floor, Ste 900 | 7,300 SF | 7-10 Years | $35.00 /SF/YR | Office | Shell Space | Now |
| 10th Floor, Ste 1000 | 4,072 SF | 7-10 Years | $35.00 /SF/YR | Office | Full Build-Out | Now |
Basement, Ste 101
| Size |
| 6,363 SF |
| Term |
| Negotiable |
| Rental Rate |
| Upon Request |
| Space Use |
| Office |
| Condition |
| Full Build-Out |
| Available |
| Now |
1st Floor, Ste 100
| Size |
| 2,821 SF |
| Term |
| Negotiable |
| Rental Rate |
| $33.00 /SF/YR |
| Space Use |
| Office |
| Condition |
| Spec Suite |
| Available |
| Now |
1st Floor, Ste 130
| Size |
| 2,971 SF |
| Term |
| Negotiable |
| Rental Rate |
| $33.00 /SF/YR |
| Space Use |
| Office/Retail |
| Condition |
| Full Build-Out |
| Available |
| Now |
4th Floor, Ste 400
| Size |
| 5,757 SF |
| Term |
| Negotiable |
| Rental Rate |
| $35.00 /SF/YR |
| Space Use |
| Office |
| Condition |
| Full Build-Out |
| Available |
| Now |
5th Floor, Ste 530
| Size |
| 5,911 SF |
| Term |
| Negotiable |
| Rental Rate |
| $34.00 /SF/YR |
| Space Use |
| Office |
| Condition |
| Full Build-Out |
| Available |
| Now |
6th Floor, Ste 620/630
| Size |
| 3,302 SF |
| Term |
| Negotiable |
| Rental Rate |
| $34.00 /SF/YR |
| Space Use |
| Office |
| Condition |
| Spec Suite |
| Available |
| Now |
6th Floor, Ste 650
| Size |
| 5,117 SF |
| Term |
| Negotiable |
| Rental Rate |
| $34.00 /SF/YR |
| Space Use |
| Office |
| Condition |
| Full Build-Out |
| Available |
| Now |
7th Floor, Ste 700
| Size |
| 10,219 SF |
| Term |
| Negotiable |
| Rental Rate |
| $34.00 /SF/YR |
| Space Use |
| Office |
| Condition |
| Full Build-Out |
| Available |
| Now |
8th Floor, Ste 800
| Size |
| 10,219 SF |
| Term |
| Negotiable |
| Rental Rate |
| $34.00 /SF/YR |
| Space Use |
| Office |
| Condition |
| Full Build-Out |
| Available |
| Now |
9th Floor, Ste 900
| Size |
| 7,300 SF |
| Term |
| 7-10 Years |
| Rental Rate |
| $35.00 /SF/YR |
| Space Use |
| Office |
| Condition |
| Shell Space |
| Available |
| Now |
10th Floor, Ste 1000
| Size |
| 4,072 SF |
| Term |
| 7-10 Years |
| Rental Rate |
| $35.00 /SF/YR |
| Space Use |
| Office |
| Condition |
| Full Build-Out |
| Available |
| Now |
PROPERTY OVERVIEW
1860 Blake Street - Blake Street Terrace is comprised of three distinct components. These include a completely renovated 3-story turn of the century brick building; an adjacent 10-story office tower built in 1983; and a 127-space parking structure located in the lower levels of the tower. Located in the heart of LoDo, this historic building sits at a prime location. It has outstanding views of Coors Field, downtown and the mountains. The 9th floor features a wrap-around outdoor patio terrace, offering 360-degree views. Other features include glass-backed elevators, key-card security, an outdoor common social deck on the 4th floor, and the highly sought after Dairy Block across the street.
- Bus Line
- Property Manager on Site
PROPERTY FACTS
SELECT TENANTS
- FLOOR
- TENANT NAME
- INDUSTRY
- Unknown
- 68West Engineering Inc
- Professional, Scientific, and Technical Services
- 6th
- ArcherHub
- Transportation and Warehousing
- 4th
- Bandwidth.com
- Professional, Scientific, and Technical Services
- 7th
- Catalyst Repository Systems
- Information
- 4th
- DMC, Inc
- Professional, Scientific, and Technical Services
- Unknown
- Endeavour Capital
- Finance and Insurance
- 1st
- Envision Business Consulting
- Professional, Scientific, and Technical Services
- 6th
- Gersh & Thomaidis, LLC
- Professional, Scientific, and Technical Services
- 2nd
- Sanctuary Advisors
- Finance and Insurance
- Multiple
- Udemy
- Educational Services






























