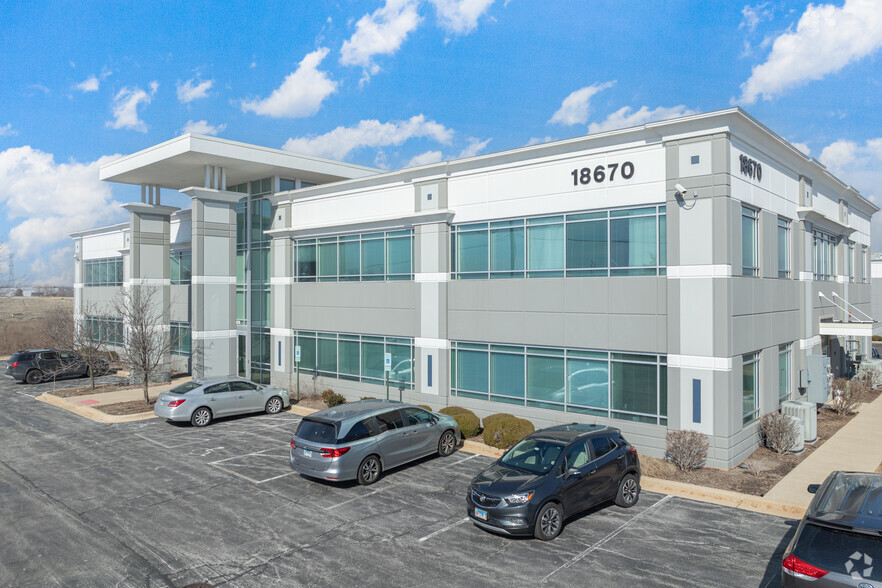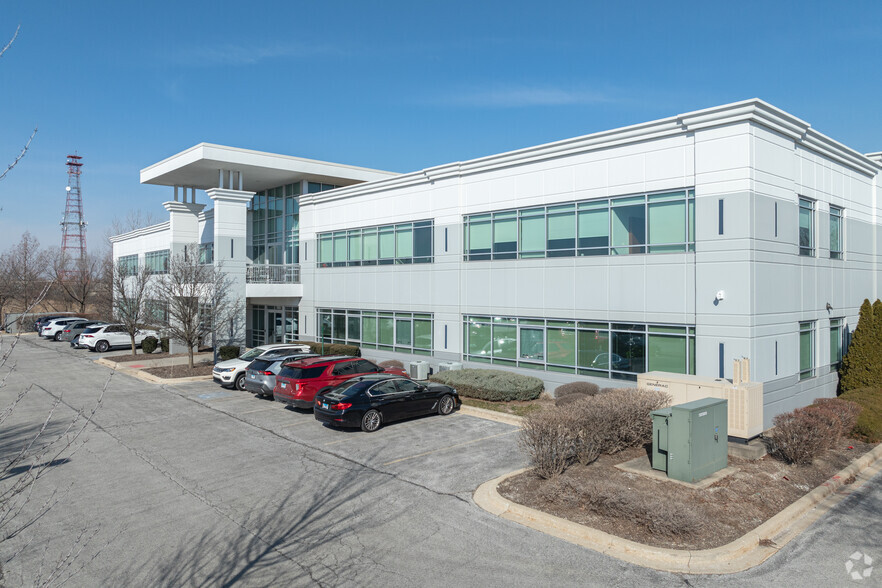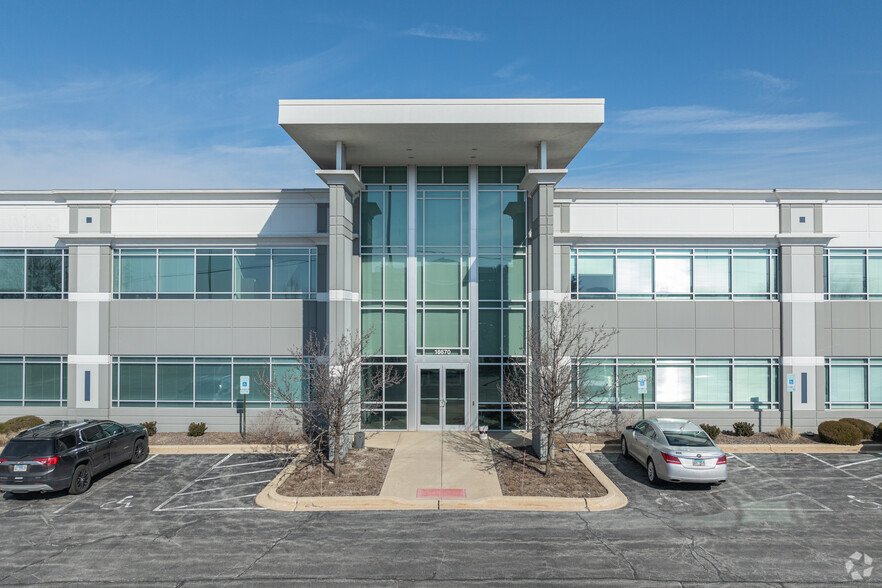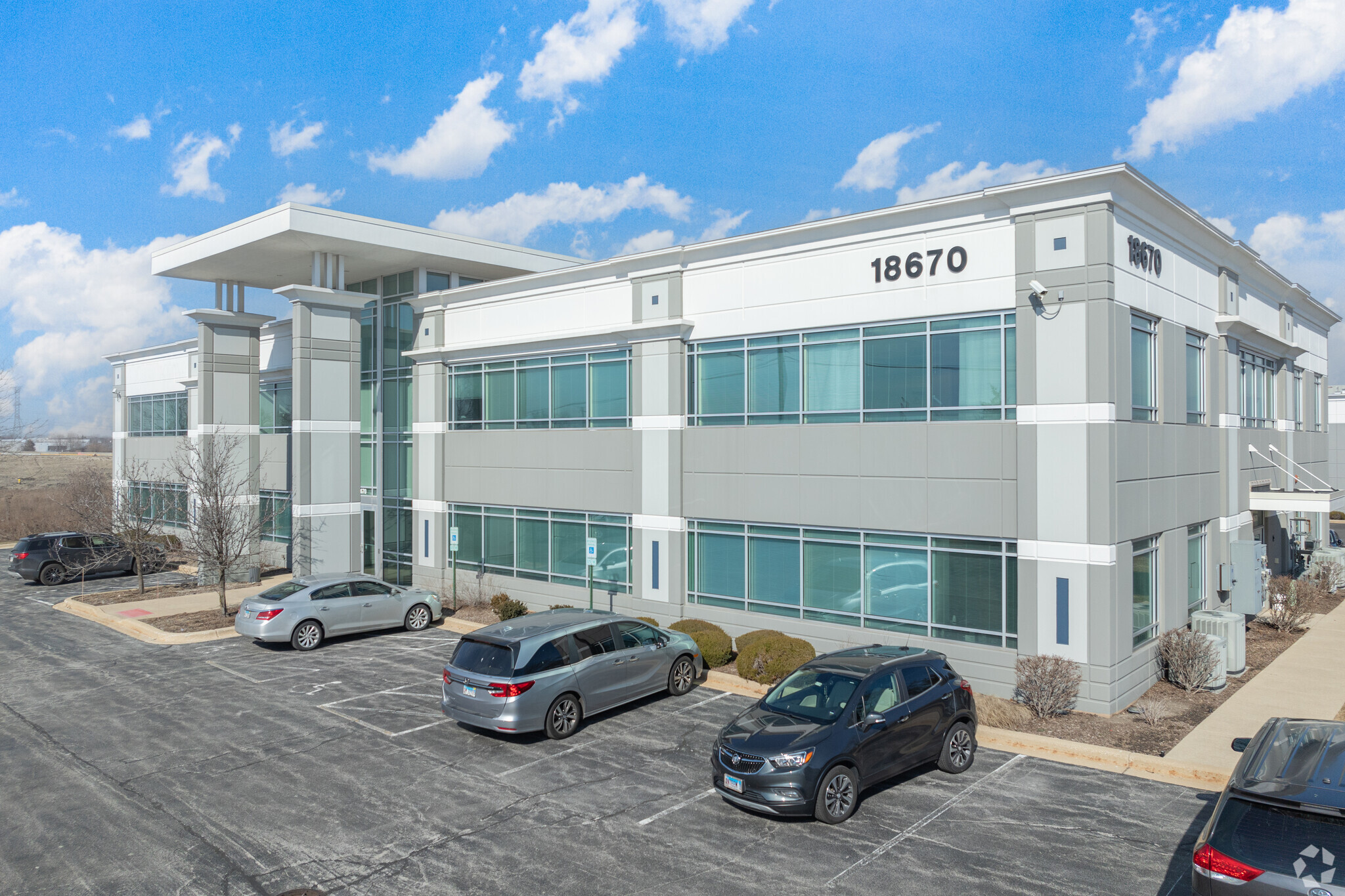
This feature is unavailable at the moment.
We apologize, but the feature you are trying to access is currently unavailable. We are aware of this issue and our team is working hard to resolve the matter.
Please check back in a few minutes. We apologize for the inconvenience.
- LoopNet Team
thank you

Your email has been sent!
Vernon Office and Technology Center Tinley Park, IL 60477
1,514 - 8,274 SF of Office Space Available



Park Highlights
- High Ceilings and an Abundance of Natural Lighting.
- Located 20 miles from Chicago Midway International Airport.
- 6 blocks from the interchange at I-80 and Harlem and only minutes from I-57, I-294, I-94, I-355.
- Plentiful restaurants and hotels nearby.
- Just a 20 minute walk to the 80th Avenue Station Commuter Rail.
- Located in Will County only 30 minutes from Downtown Chicago.
- Metra Train Station and Pace Bus stops are located just a short distance away.
- The area is home to the new world headquarters for the Panduit Corporation, and many others like DeVry, Prudential and Comcast.
PARK FACTS
all available spaces(4)
Display Rental Rate as
- Space
- Size
- Term
- Rental Rate
- Space Use
- Condition
- Available
- Lease rate does not include utilities, property expenses or building services
- Mostly Open Floor Plan Layout
- 5 Private Offices
- Finished Ceilings: 10’
- Central Air Conditioning
- Elevator Access
- Drop Ceilings
- After Hours HVAC Available
- DDA Compliant
- Fully Built-Out as Standard Office
- Fits 7 - 21 People
- 1 Conference Room
- Space is in Excellent Condition
- Reception Area
- High Ceilings
- Exposed Ceiling
- Emergency Lighting
- Open-Plan
| Space | Size | Term | Rental Rate | Space Use | Condition | Available |
| 1st Floor, Ste 100 | 2,505 SF | Negotiable | $16.95 /SF/YR $1.41 /SF/MO $42,460 /YR $3,538 /MO | Office | Full Build-Out | Now |
7851 W 185th St - 1st Floor - Ste 100
- Space
- Size
- Term
- Rental Rate
- Space Use
- Condition
- Available
- Lease rate does not include utilities, property expenses or building services
- Fits 6 - 17 People
- 1 Conference Room
- Finished Ceilings: 10’
- Central Air Conditioning
- Kitchen
- Print/Copy Room
- Corner Space
- Drop Ceilings
- After Hours HVAC Available
- DDA Compliant
- Fully Built-Out as Standard Office
- 3 Private Offices
- 1 Workstation
- Space is in Excellent Condition
- Reception Area
- Elevator Access
- Fully Carpeted
- High Ceilings
- Natural Light
- Atrium
| Space | Size | Term | Rental Rate | Space Use | Condition | Available |
| 1st Floor, Ste 102 | 2,030 SF | Negotiable | $16.95 /SF/YR $1.41 /SF/MO $34,409 /YR $2,867 /MO | Office | Full Build-Out | April 01, 2025 |
18660 Graphics Dr - 1st Floor - Ste 102
- Space
- Size
- Term
- Rental Rate
- Space Use
- Condition
- Available
- Lease rate does not include utilities, property expenses or building services
- Fits 4 - 13 People
- 1 Conference Room
- Space is in Excellent Condition
- Reception Area
- Corner Space
- Drop Ceilings
- Emergency Lighting
- Open-Plan
- Fully Built-Out as Standard Office
- 6 Private Offices
- Finished Ceilings: 10’
- Central Air Conditioning
- Fully Carpeted
- High Ceilings
- After Hours HVAC Available
- DDA Compliant
| Space | Size | Term | Rental Rate | Space Use | Condition | Available |
| 2nd Floor | 1,514 SF | Negotiable | $16.95 /SF/YR $1.41 /SF/MO $25,662 /YR $2,139 /MO | Office | Full Build-Out | Now |
18440 Thompson Ct - 2nd Floor
- Space
- Size
- Term
- Rental Rate
- Space Use
- Condition
- Available
- Lease rate does not include utilities, property expenses or building services
- Fits 6 - 18 People
- 2 Workstations
- Space is in Excellent Condition
- Reception Area
- Fully Carpeted
- Drop Ceilings
- After Hours HVAC Available
- DDA Compliant
- Fully Built-Out as Standard Office
- 4 Private Offices
- Finished Ceilings: 10’
- Central Heating System
- Elevator Access
- High Ceilings
- Natural Light
- Emergency Lighting
| Space | Size | Term | Rental Rate | Space Use | Condition | Available |
| 2nd Floor, Ste 203 | 2,225 SF | Negotiable | $16.00 /SF/YR $1.33 /SF/MO $35,600 /YR $2,967 /MO | Office | Full Build-Out | Now |
18670 Graphics Dr - 2nd Floor - Ste 203
7851 W 185th St - 1st Floor - Ste 100
| Size | 2,505 SF |
| Term | Negotiable |
| Rental Rate | $16.95 /SF/YR |
| Space Use | Office |
| Condition | Full Build-Out |
| Available | Now |
- Lease rate does not include utilities, property expenses or building services
- Fully Built-Out as Standard Office
- Mostly Open Floor Plan Layout
- Fits 7 - 21 People
- 5 Private Offices
- 1 Conference Room
- Finished Ceilings: 10’
- Space is in Excellent Condition
- Central Air Conditioning
- Reception Area
- Elevator Access
- High Ceilings
- Drop Ceilings
- Exposed Ceiling
- After Hours HVAC Available
- Emergency Lighting
- DDA Compliant
- Open-Plan
18660 Graphics Dr - 1st Floor - Ste 102
| Size | 2,030 SF |
| Term | Negotiable |
| Rental Rate | $16.95 /SF/YR |
| Space Use | Office |
| Condition | Full Build-Out |
| Available | April 01, 2025 |
- Lease rate does not include utilities, property expenses or building services
- Fully Built-Out as Standard Office
- Fits 6 - 17 People
- 3 Private Offices
- 1 Conference Room
- 1 Workstation
- Finished Ceilings: 10’
- Space is in Excellent Condition
- Central Air Conditioning
- Reception Area
- Kitchen
- Elevator Access
- Print/Copy Room
- Fully Carpeted
- Corner Space
- High Ceilings
- Drop Ceilings
- Natural Light
- After Hours HVAC Available
- Atrium
- DDA Compliant
18440 Thompson Ct - 2nd Floor
| Size | 1,514 SF |
| Term | Negotiable |
| Rental Rate | $16.95 /SF/YR |
| Space Use | Office |
| Condition | Full Build-Out |
| Available | Now |
- Lease rate does not include utilities, property expenses or building services
- Fully Built-Out as Standard Office
- Fits 4 - 13 People
- 6 Private Offices
- 1 Conference Room
- Finished Ceilings: 10’
- Space is in Excellent Condition
- Central Air Conditioning
- Reception Area
- Fully Carpeted
- Corner Space
- High Ceilings
- Drop Ceilings
- After Hours HVAC Available
- Emergency Lighting
- DDA Compliant
- Open-Plan
18670 Graphics Dr - 2nd Floor - Ste 203
| Size | 2,225 SF |
| Term | Negotiable |
| Rental Rate | $16.00 /SF/YR |
| Space Use | Office |
| Condition | Full Build-Out |
| Available | Now |
- Lease rate does not include utilities, property expenses or building services
- Fully Built-Out as Standard Office
- Fits 6 - 18 People
- 4 Private Offices
- 2 Workstations
- Finished Ceilings: 10’
- Space is in Excellent Condition
- Central Heating System
- Reception Area
- Elevator Access
- Fully Carpeted
- High Ceilings
- Drop Ceilings
- Natural Light
- After Hours HVAC Available
- Emergency Lighting
- DDA Compliant
Park Overview
The Vernon Financial Office & Technology Center is a growing business campus offering six “Class A” buildings with a total of 155,000 square feet of new office space. A seventh building is planned for the near future which will make this park grow to over 225,000 square feet of stunning facilities. Each building includes an attractive two story open glass atrium, granite floors, and detailed common areas.
- Atrium
- Air Conditioning
Presented by

Vernon Office and Technology Center | Tinley Park, IL 60477
Hmm, there seems to have been an error sending your message. Please try again.
Thanks! Your message was sent.






