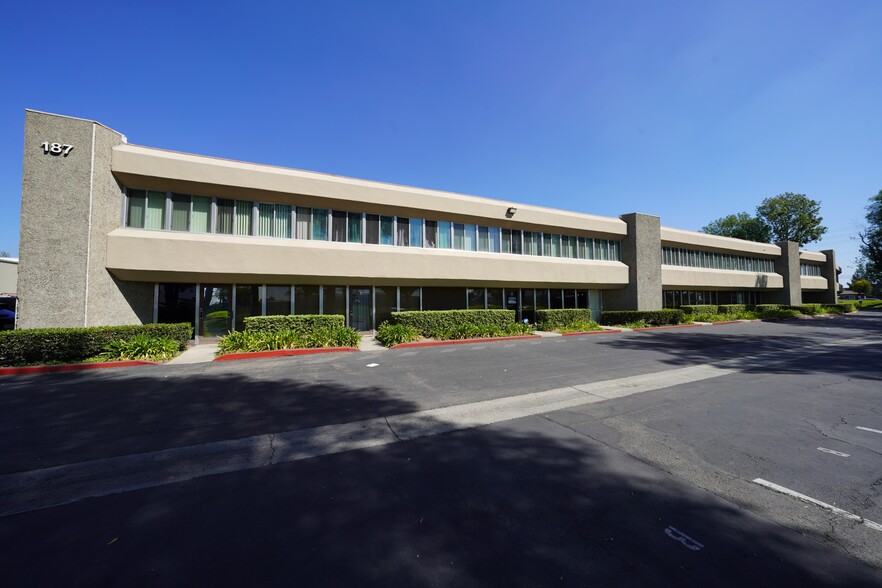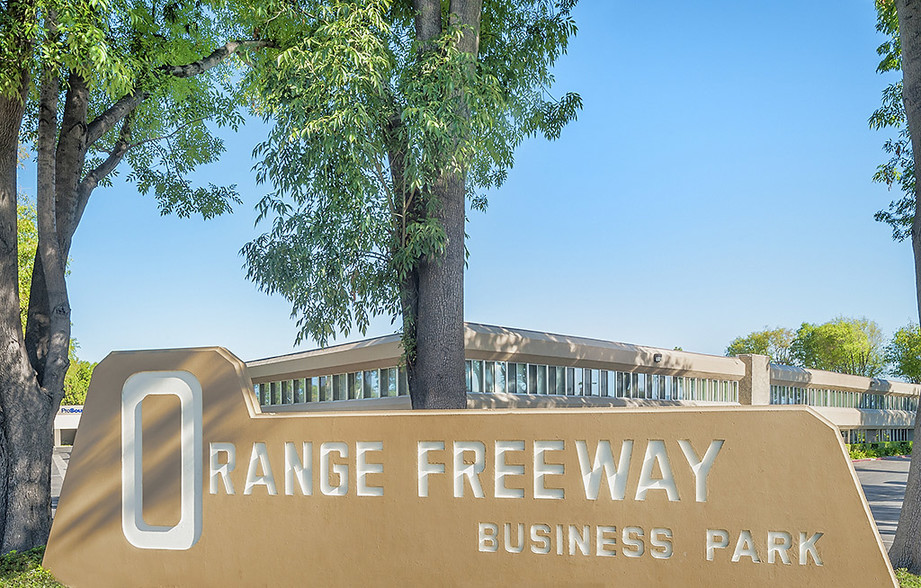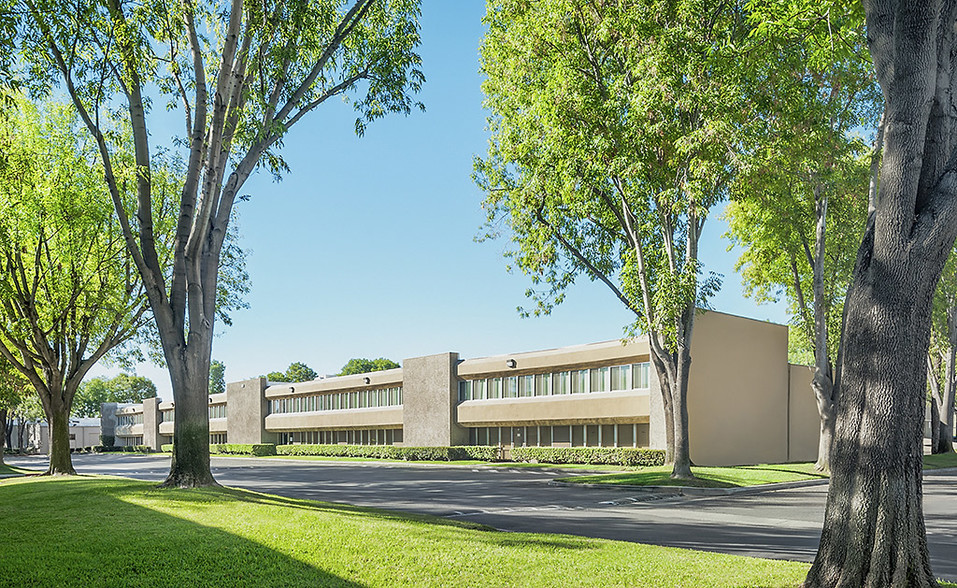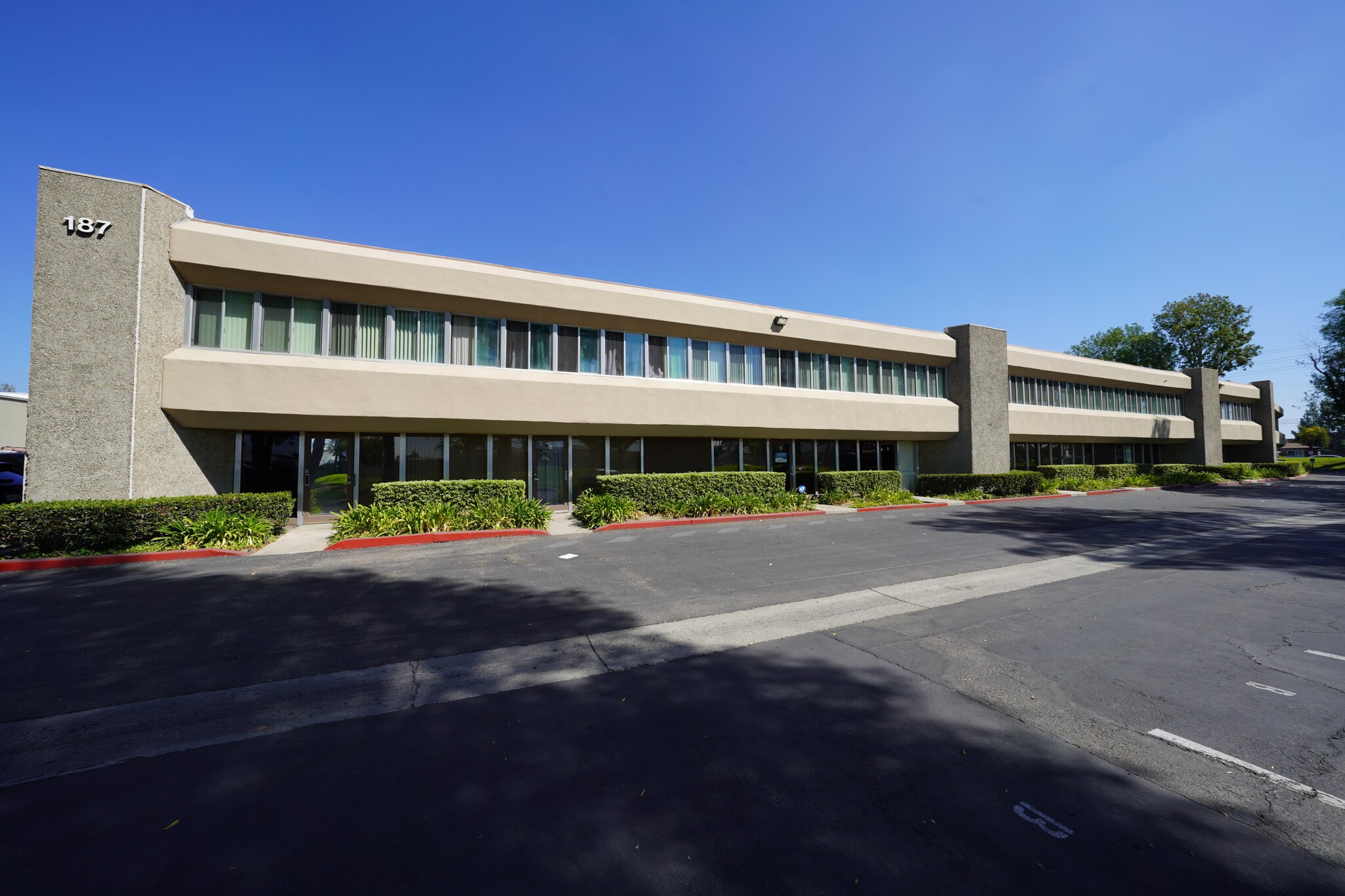
This feature is unavailable at the moment.
We apologize, but the feature you are trying to access is currently unavailable. We are aware of this issue and our team is working hard to resolve the matter.
Please check back in a few minutes. We apologize for the inconvenience.
- LoopNet Team
thank you

Your email has been sent!
Orange Freeway Business Park 187 W Orangethorpe Ave
1,431 - 18,904 SF of Space Available in Placentia, CA 92870



Highlights
- Insulated warehouse units with grade-level truck door and skylights
- Proximity to local universities, transportation and entertainment
- Immediate freeway access and visibility on Orangethorpe Avenue
Features
all available spaces(8)
Display Rental Rate as
- Space
- Size
- Term
- Rental Rate
- Space Use
- Condition
- Available
Reception - 4 Window Offices - 4 Interior Offices - Restroom - Kitchen - Phone Room - Open Work Areas - Ground-Level Truck Door - Approximately 1,200 sq. ft. of Full-Height Warehouse - Part of a Professionally Managed Business Park
- Lease rate does not include utilities, property expenses or building services
- Reception Area
- Private Restrooms
- 3 Window Offices
- Includes 2,602 SF of dedicated office space
- Kitchen
- Secure Storage
- 2 Interior Offices
Reception - Window Office - 2 Restrooms - Storage Closet - Large Open Work Area - Ground-Level Truck Door - Approximately 1,056 sq. ft. of Full-Height Warehouse - Part of a Professionally Managed Business Park
- Lease rate does not include utilities, property expenses or building services
- Reception Area
- Secure Storage
- Ground-Level Truck Door
- Includes 884 SF of dedicated office space
- Private Restrooms
- Window Office
- Approximately 1,056 sq. ft. of Full-Height Warehou
Reception - Window Office - Restroom - Storage Closet - 2 Large Open Work Areas - Ground-Level Truck Door - Approximately 460 sq. ft. of Full-Height Warehouse - Part of a Professionally Managed Business Park
- Lease rate does not include utilities, property expenses or building services
- Reception Area
- Secure Storage
- Ground-Level Truck Door
- Includes 1,480 SF of dedicated office space
- Private Restrooms
- 2 Large Open Work Areas
- Approximately 460 sq. ft. of Full-Height Warehouse
Reception - Window Office - Restroom - Storage Room - Storage Closet - Large Open Work Area - Ground-Level Truck Door - Approximately 985 sq. ft. of Full-Height Warehouse - Part of a Professionally Managed Business Park
- Lease rate does not include utilities, property expenses or building services
- Reception Area
- Professional Lease
- Storage Room
- Includes 955 SF of dedicated office space
- Private Restrooms
- Window Office
- Ground-Level Truck Door
Reception - 2 Window Offices - Interior Office - Restroom - 3 Storage Closets - Large Open Work Area - Ground-Level Truck Door - Approximately 225 sq. ft. of Full-Height Warehouse - Part of a Professionally Managed Business Park
- Lease rate does not include utilities, property expenses or building services
- Reception Area
- Secure Storage
- Interior Office
- Includes 1,715 SF of dedicated office space
- Private Restrooms
- 2 Window Offices
- 3 Storage Closets
Reception - 9 Window Offices - Conference Room - Storage Closet - Storage Room - Large Open Work Area - Part of a Professionally Managed Business Park
- Lease rate does not include utilities, property expenses or building services
- 9 Private Offices
- Reception Area
- Open-Plan
- Fully Built-Out as Standard Office
- 1 Conference Room
- Secure Storage
- 9 Window Offices
Reception 2 Window Offices 2 Interior Offices Restroom - Coffee Bar - Storage Closet - Open Work Area - Ground-Level Truck Door - Approximately 600 sq. ft. of Full-Height Warehouse - Part of a Professionally Managed Business Park -
- Lease rate does not include utilities, property expenses or building services
- Reception Area
- Professional Lease
- 2 Window Offices / 2 Interior Offices
- Includes 831 SF of dedicated office space
- Private Restrooms
- Approximately 600 sq. ft. of Full-Height Warehouse
- Ground-Level Truck Door
Reception - 3 Window Offices - Conference Room - Restroom - Coffee Bar - Storage Closet - Ground-Level Truck Door - Approximately 600 sq. ft. of Full-Height Warehouse - Part of a Professionally Managed Business Park -
- Lease rate does not include utilities, property expenses or building services
- Reception Area
- Conference Rooms
- Ground-Level Truck Door
- Includes 1,849 SF of dedicated office space
- Private Restrooms
- 3 Window Offices
- Approximately 600 sq. ft. of Full-Height Warehouse
| Space | Size | Term | Rental Rate | Space Use | Condition | Available |
| 1st Floor - 101 | 3,802 SF | 3-5 Years | $17.88 /SF/YR $1.49 /SF/MO $67,980 /YR $5,665 /MO | Industrial | Full Build-Out | Now |
| 1st Floor - A | 1,940 SF | 3-5 Years | $17.88 /SF/YR $1.49 /SF/MO $34,687 /YR $2,891 /MO | Flex | Full Build-Out | Now |
| 1st Floor - C | 1,940 SF | 3-5 Years | $17.88 /SF/YR $1.49 /SF/MO $34,687 /YR $2,891 /MO | Flex | Full Build-Out | Now |
| 1st Floor - D | 1,940 SF | 3-5 Years | $17.88 /SF/YR $1.49 /SF/MO $34,687 /YR $2,891 /MO | Flex | Full Build-Out | Now |
| 1st Floor - F | 1,940 SF | 3-5 Years | $17.88 /SF/YR $1.49 /SF/MO $34,687 /YR $2,891 /MO | Industrial | Full Build-Out | Now |
| 1st Floor, Ste H | 3,462 SF | 3-5 Years | $17.88 /SF/YR $1.49 /SF/MO $61,901 /YR $5,158 /MO | Office | Full Build-Out | Now |
| 1st Floor - Q | 1,431 SF | 3-5 Years | $17.88 /SF/YR $1.49 /SF/MO $25,586 /YR $2,132 /MO | Flex | Full Build-Out | Now |
| 1st Floor - R | 2,449 SF | 3-5 Years | $17.88 /SF/YR $1.49 /SF/MO $43,788 /YR $3,649 /MO | Flex | Full Build-Out | Now |
1st Floor - 101
| Size |
| 3,802 SF |
| Term |
| 3-5 Years |
| Rental Rate |
| $17.88 /SF/YR $1.49 /SF/MO $67,980 /YR $5,665 /MO |
| Space Use |
| Industrial |
| Condition |
| Full Build-Out |
| Available |
| Now |
1st Floor - A
| Size |
| 1,940 SF |
| Term |
| 3-5 Years |
| Rental Rate |
| $17.88 /SF/YR $1.49 /SF/MO $34,687 /YR $2,891 /MO |
| Space Use |
| Flex |
| Condition |
| Full Build-Out |
| Available |
| Now |
1st Floor - C
| Size |
| 1,940 SF |
| Term |
| 3-5 Years |
| Rental Rate |
| $17.88 /SF/YR $1.49 /SF/MO $34,687 /YR $2,891 /MO |
| Space Use |
| Flex |
| Condition |
| Full Build-Out |
| Available |
| Now |
1st Floor - D
| Size |
| 1,940 SF |
| Term |
| 3-5 Years |
| Rental Rate |
| $17.88 /SF/YR $1.49 /SF/MO $34,687 /YR $2,891 /MO |
| Space Use |
| Flex |
| Condition |
| Full Build-Out |
| Available |
| Now |
1st Floor - F
| Size |
| 1,940 SF |
| Term |
| 3-5 Years |
| Rental Rate |
| $17.88 /SF/YR $1.49 /SF/MO $34,687 /YR $2,891 /MO |
| Space Use |
| Industrial |
| Condition |
| Full Build-Out |
| Available |
| Now |
1st Floor, Ste H
| Size |
| 3,462 SF |
| Term |
| 3-5 Years |
| Rental Rate |
| $17.88 /SF/YR $1.49 /SF/MO $61,901 /YR $5,158 /MO |
| Space Use |
| Office |
| Condition |
| Full Build-Out |
| Available |
| Now |
1st Floor - Q
| Size |
| 1,431 SF |
| Term |
| 3-5 Years |
| Rental Rate |
| $17.88 /SF/YR $1.49 /SF/MO $25,586 /YR $2,132 /MO |
| Space Use |
| Flex |
| Condition |
| Full Build-Out |
| Available |
| Now |
1st Floor - R
| Size |
| 2,449 SF |
| Term |
| 3-5 Years |
| Rental Rate |
| $17.88 /SF/YR $1.49 /SF/MO $43,788 /YR $3,649 /MO |
| Space Use |
| Flex |
| Condition |
| Full Build-Out |
| Available |
| Now |
1st Floor - 101
| Size | 3,802 SF |
| Term | 3-5 Years |
| Rental Rate | $17.88 /SF/YR |
| Space Use | Industrial |
| Condition | Full Build-Out |
| Available | Now |
Reception - 4 Window Offices - 4 Interior Offices - Restroom - Kitchen - Phone Room - Open Work Areas - Ground-Level Truck Door - Approximately 1,200 sq. ft. of Full-Height Warehouse - Part of a Professionally Managed Business Park
- Lease rate does not include utilities, property expenses or building services
- Includes 2,602 SF of dedicated office space
- Reception Area
- Kitchen
- Private Restrooms
- Secure Storage
- 3 Window Offices
- 2 Interior Offices
1st Floor - A
| Size | 1,940 SF |
| Term | 3-5 Years |
| Rental Rate | $17.88 /SF/YR |
| Space Use | Flex |
| Condition | Full Build-Out |
| Available | Now |
Reception - Window Office - 2 Restrooms - Storage Closet - Large Open Work Area - Ground-Level Truck Door - Approximately 1,056 sq. ft. of Full-Height Warehouse - Part of a Professionally Managed Business Park
- Lease rate does not include utilities, property expenses or building services
- Includes 884 SF of dedicated office space
- Reception Area
- Private Restrooms
- Secure Storage
- Window Office
- Ground-Level Truck Door
- Approximately 1,056 sq. ft. of Full-Height Warehou
1st Floor - C
| Size | 1,940 SF |
| Term | 3-5 Years |
| Rental Rate | $17.88 /SF/YR |
| Space Use | Flex |
| Condition | Full Build-Out |
| Available | Now |
Reception - Window Office - Restroom - Storage Closet - 2 Large Open Work Areas - Ground-Level Truck Door - Approximately 460 sq. ft. of Full-Height Warehouse - Part of a Professionally Managed Business Park
- Lease rate does not include utilities, property expenses or building services
- Includes 1,480 SF of dedicated office space
- Reception Area
- Private Restrooms
- Secure Storage
- 2 Large Open Work Areas
- Ground-Level Truck Door
- Approximately 460 sq. ft. of Full-Height Warehouse
1st Floor - D
| Size | 1,940 SF |
| Term | 3-5 Years |
| Rental Rate | $17.88 /SF/YR |
| Space Use | Flex |
| Condition | Full Build-Out |
| Available | Now |
Reception - Window Office - Restroom - Storage Room - Storage Closet - Large Open Work Area - Ground-Level Truck Door - Approximately 985 sq. ft. of Full-Height Warehouse - Part of a Professionally Managed Business Park
- Lease rate does not include utilities, property expenses or building services
- Includes 955 SF of dedicated office space
- Reception Area
- Private Restrooms
- Professional Lease
- Window Office
- Storage Room
- Ground-Level Truck Door
1st Floor - F
| Size | 1,940 SF |
| Term | 3-5 Years |
| Rental Rate | $17.88 /SF/YR |
| Space Use | Industrial |
| Condition | Full Build-Out |
| Available | Now |
Reception - 2 Window Offices - Interior Office - Restroom - 3 Storage Closets - Large Open Work Area - Ground-Level Truck Door - Approximately 225 sq. ft. of Full-Height Warehouse - Part of a Professionally Managed Business Park
- Lease rate does not include utilities, property expenses or building services
- Includes 1,715 SF of dedicated office space
- Reception Area
- Private Restrooms
- Secure Storage
- 2 Window Offices
- Interior Office
- 3 Storage Closets
1st Floor, Ste H
| Size | 3,462 SF |
| Term | 3-5 Years |
| Rental Rate | $17.88 /SF/YR |
| Space Use | Office |
| Condition | Full Build-Out |
| Available | Now |
Reception - 9 Window Offices - Conference Room - Storage Closet - Storage Room - Large Open Work Area - Part of a Professionally Managed Business Park
- Lease rate does not include utilities, property expenses or building services
- Fully Built-Out as Standard Office
- 9 Private Offices
- 1 Conference Room
- Reception Area
- Secure Storage
- Open-Plan
- 9 Window Offices
1st Floor - Q
| Size | 1,431 SF |
| Term | 3-5 Years |
| Rental Rate | $17.88 /SF/YR |
| Space Use | Flex |
| Condition | Full Build-Out |
| Available | Now |
Reception 2 Window Offices 2 Interior Offices Restroom - Coffee Bar - Storage Closet - Open Work Area - Ground-Level Truck Door - Approximately 600 sq. ft. of Full-Height Warehouse - Part of a Professionally Managed Business Park -
- Lease rate does not include utilities, property expenses or building services
- Includes 831 SF of dedicated office space
- Reception Area
- Private Restrooms
- Professional Lease
- Approximately 600 sq. ft. of Full-Height Warehouse
- 2 Window Offices / 2 Interior Offices
- Ground-Level Truck Door
1st Floor - R
| Size | 2,449 SF |
| Term | 3-5 Years |
| Rental Rate | $17.88 /SF/YR |
| Space Use | Flex |
| Condition | Full Build-Out |
| Available | Now |
Reception - 3 Window Offices - Conference Room - Restroom - Coffee Bar - Storage Closet - Ground-Level Truck Door - Approximately 600 sq. ft. of Full-Height Warehouse - Part of a Professionally Managed Business Park -
- Lease rate does not include utilities, property expenses or building services
- Includes 1,849 SF of dedicated office space
- Reception Area
- Private Restrooms
- Conference Rooms
- 3 Window Offices
- Ground-Level Truck Door
- Approximately 600 sq. ft. of Full-Height Warehouse
Property Overview
Orange Freeway Business Park is a 12 building diversified development consisting of 63 office/flex units totaling 186,500 square feet. The property offers great street visibility, plentiful parking and floor plans that are designed for maximum efficiency with space ranging from 1,940 square feet to a 13,811 square feet freestanding building. Features include extensive window lines, separately controlled HVAC, high-speed internet; private restroom(s), 10’x12’ truck door(s), 18’ clearance, yard storage, upscale interior finishes and some units have exterior truck wells. Orange Freeway Business Park is strategically located in North Orange County with excellent access to the 57, 91 and 5 freeways.
PROPERTY FACTS
Presented by

Orange Freeway Business Park | 187 W Orangethorpe Ave
Hmm, there seems to have been an error sending your message. Please try again.
Thanks! Your message was sent.


















