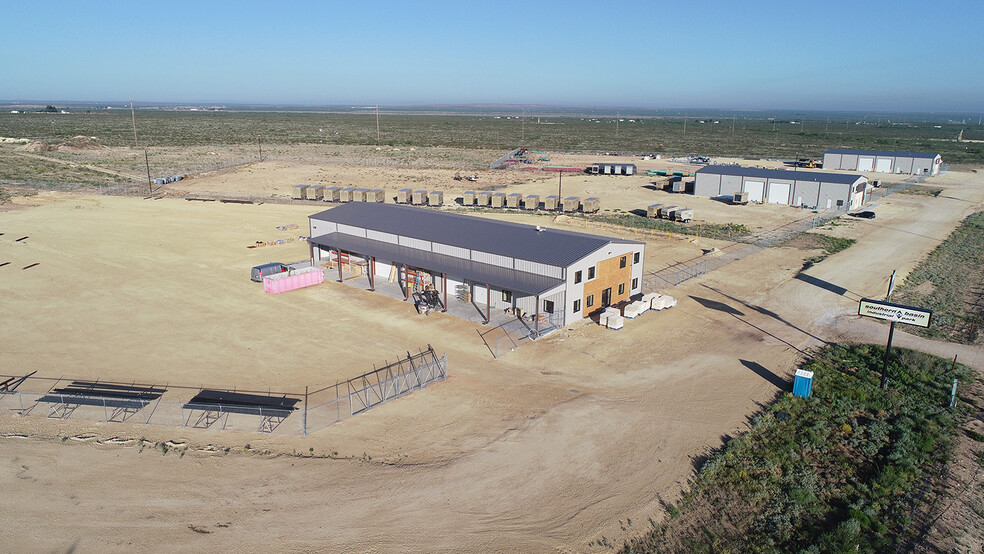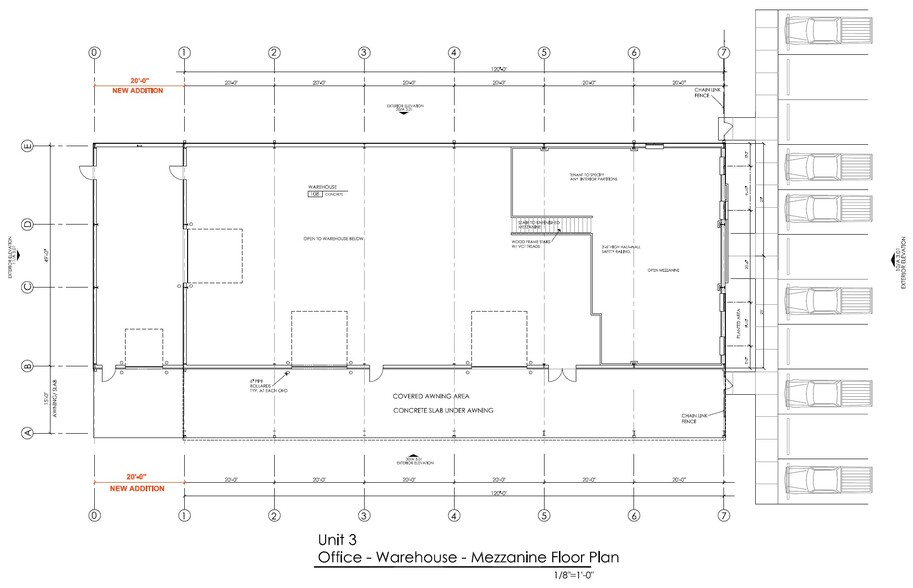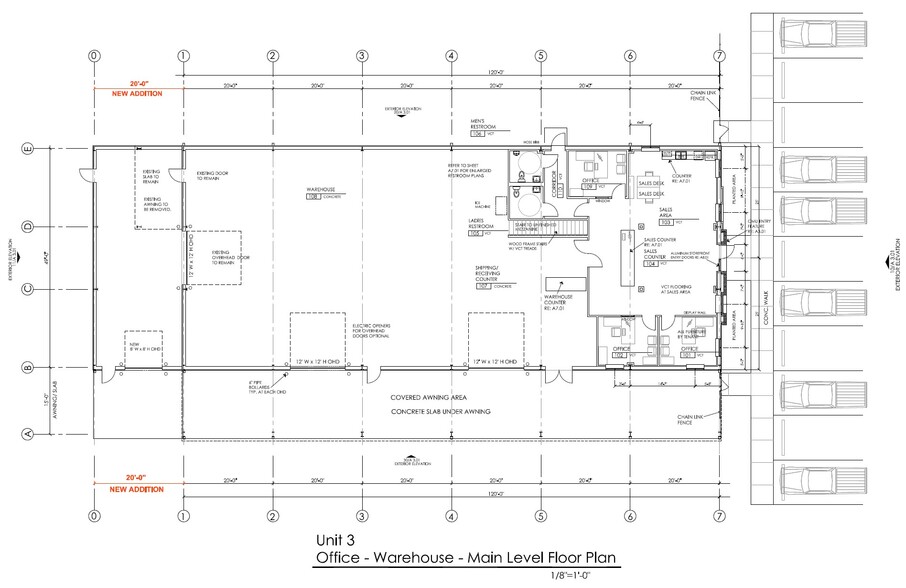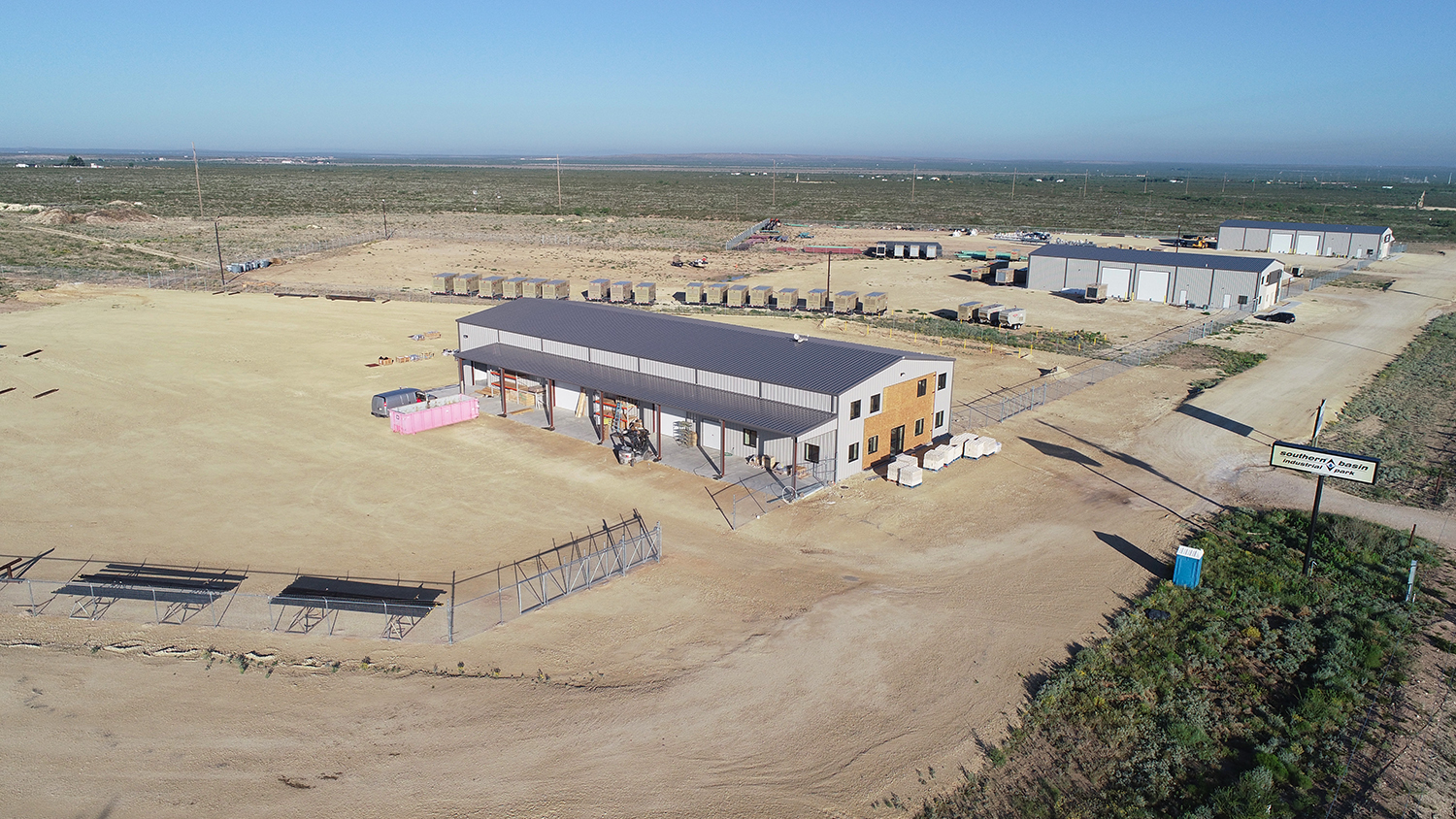
This feature is unavailable at the moment.
We apologize, but the feature you are trying to access is currently unavailable. We are aware of this issue and our team is working hard to resolve the matter.
Please check back in a few minutes. We apologize for the inconvenience.
- LoopNet Team
thank you

Your email has been sent!
1871 US Hwy 285
7,000 SF of Industrial Space Available in Fort Stockton, TX 79735



Sublease Highlights
- Hwy 385 Frontage
- Spacious, Perimeter Fenced in Yard
- Prime Access to Interstate 10
all available space(1)
Display Rental Rate as
- Space
- Size
- Term
- Rental Rate
- Space Use
- Condition
- Available
Warehouse and Office Space OFFICE DETAILS: (3) Offices on Main Floor Reception Area, Conference Room Kitchenette Open Mezzanine on Upper Level; Half-Wall Safety Railing to Warehouse below WAREHOUSE DETAILS: (3) Overhead Doors at 12'w x 12'h; (1) Overhead Door at 8'w x 8'h 6" Pipe Bollards Shipping and Receiving Counter Multiple Restrooms Covered Awning Area Perimeter Fencing Visitor Parking
- Sublease space available from current tenant
- Space is in Excellent Condition
| Space | Size | Term | Rental Rate | Space Use | Condition | Available |
| 1st Floor | 7,000 SF | Apr 2025 | $15.25 /SF/YR $1.27 /SF/MO $164.15 /m²/YR $13.68 /m²/MO $8,896 /MO $106,750 /YR | Industrial | - | Now |
1st Floor
| Size |
| 7,000 SF |
| Term |
| Apr 2025 |
| Rental Rate |
| $15.25 /SF/YR $1.27 /SF/MO $164.15 /m²/YR $13.68 /m²/MO $8,896 /MO $106,750 /YR |
| Space Use |
| Industrial |
| Condition |
| - |
| Available |
| Now |
1st Floor
| Size | 7,000 SF |
| Term | Apr 2025 |
| Rental Rate | $15.25 /SF/YR |
| Space Use | Industrial |
| Condition | - |
| Available | Now |
Warehouse and Office Space OFFICE DETAILS: (3) Offices on Main Floor Reception Area, Conference Room Kitchenette Open Mezzanine on Upper Level; Half-Wall Safety Railing to Warehouse below WAREHOUSE DETAILS: (3) Overhead Doors at 12'w x 12'h; (1) Overhead Door at 8'w x 8'h 6" Pipe Bollards Shipping and Receiving Counter Multiple Restrooms Covered Awning Area Perimeter Fencing Visitor Parking
- Sublease space available from current tenant
- Space is in Excellent Condition
Property Overview
2 Story Warehouse and Office Space OFFICE DETAILS: (3) Offices on Main Floor Reception Area, Conference Room Kitchenette Open Mezzanine on Upper Level; Half-Wall Safety Railing to Warehouse below WAREHOUSE DETAILS: (3) Overhead Doors at 12'w x 12'h; (1) Overhead Door at 8'w x 8'h 6" Pipe Bollards Shipping and Receiving Counter Multiple Restrooms Covered Awning Area Perimeter Fencing Visitor Parking
Warehouse FACILITY FACTS
Presented by

1871 US Hwy 285
Hmm, there seems to have been an error sending your message. Please try again.
Thanks! Your message was sent.



