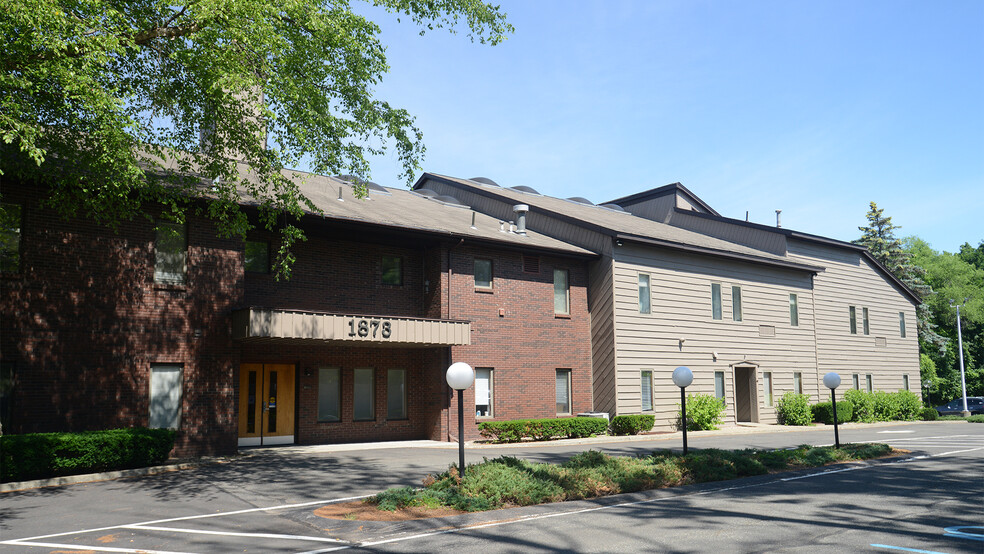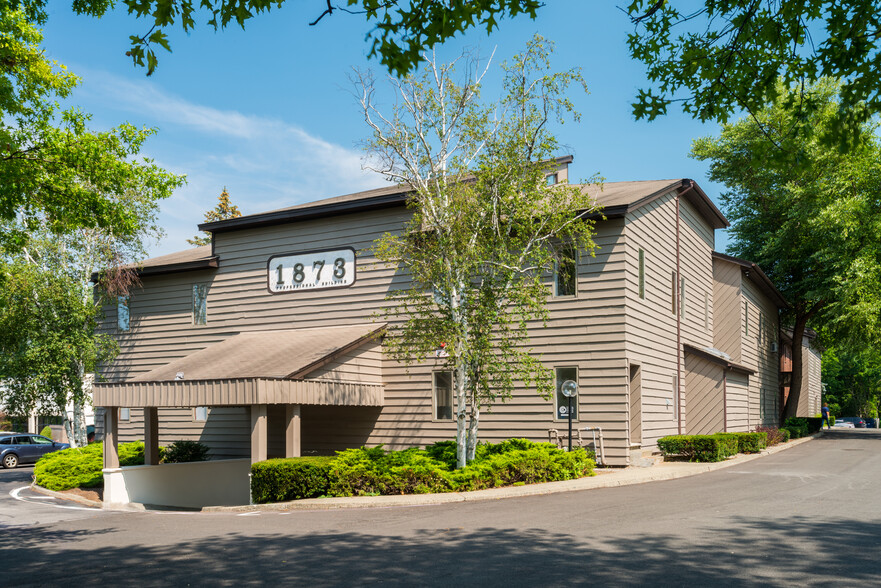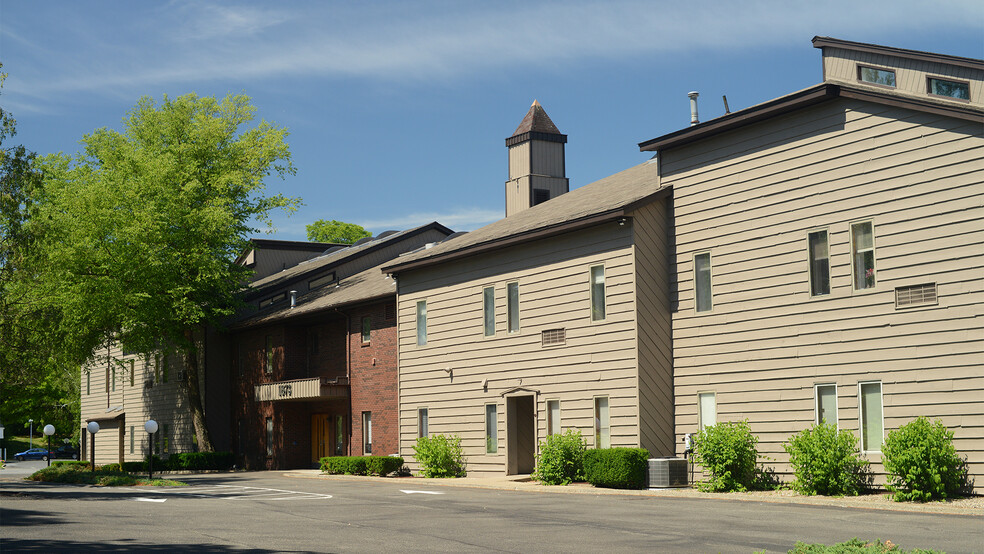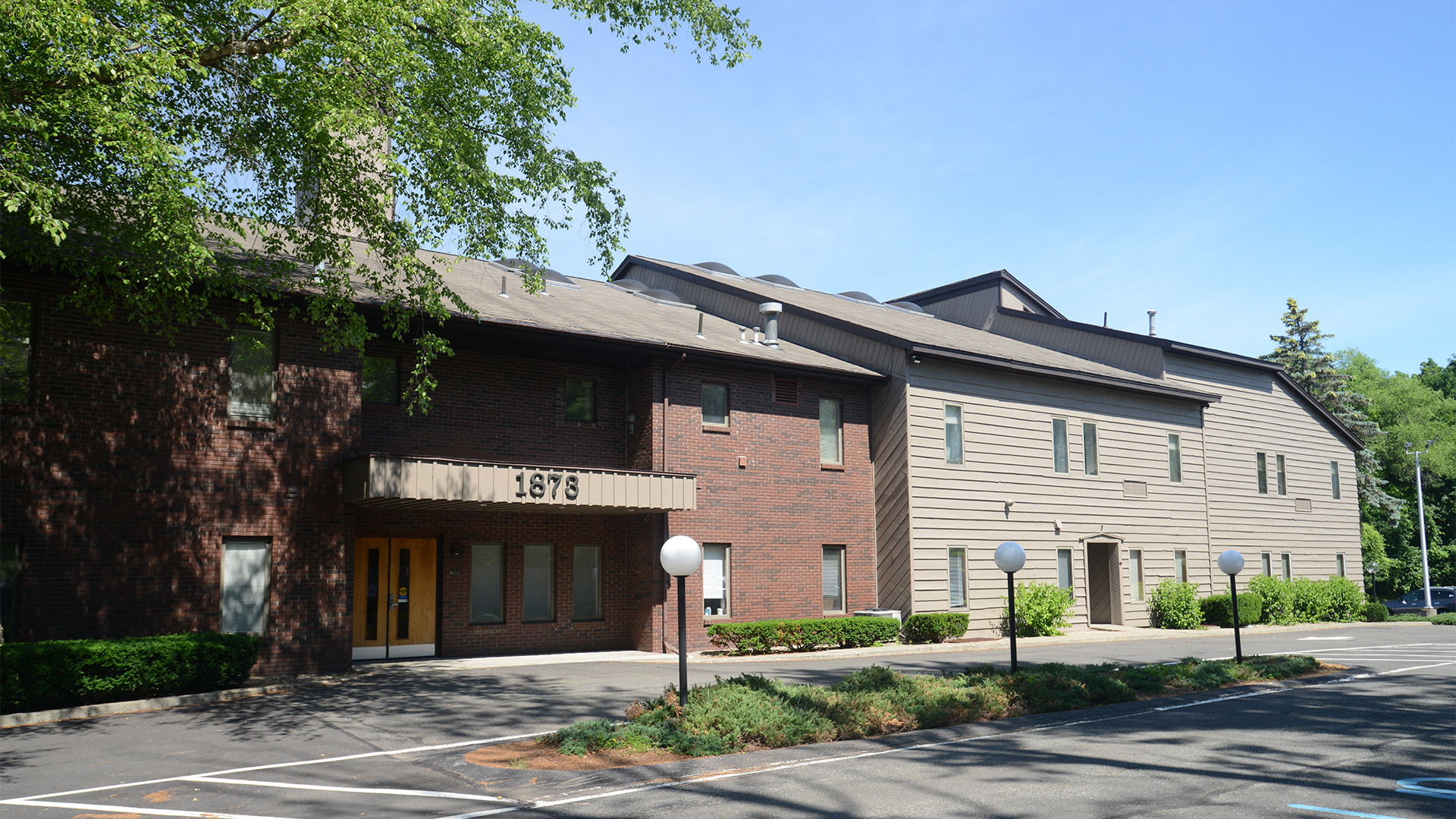Your email has been sent.
HIGHLIGHTS
- Heavy Foot Traffic Area.
- Fully Handicap Accessible Building with Emergency Generator.
- Existing Dental Suite Available w/ plumbing fit for a dental delivery system.
- Executive Garage Parking and Accessible Surface Parking for Employees and Clients.
- Professional Executive and Medical Building with Healthcare/Wellness Professionals.
ALL AVAILABLE SPACES(4)
Display Rental Rate as
- SPACE
- SIZE
- TERM
- RENTAL RATE
- SPACE USE
- CONDITION
- AVAILABLE
Suite 200 is an existing dental suite with a spacious reception area, 7 operatory rooms with plumbing, 2 exam rooms, a lab, sterilization room, X-ray imaging room, and a storage room. The Mezzanine level features open space with 2 private offices. This building has other long-established medical tenants as well as extensive outdoor accessible parking and executive garage parking. Fully accessible building with emergency generator!
- Listed lease rate plus proportional share of utilities
- 2 Private Offices
- Finished Ceilings: 8’
- Laboratory
- Central Air and Heating
- Corner Space
- Secure Storage
- After Hours HVAC Available
- Basement
- Indoor Parking Garage Beneath Building
- Fully Accessible Building
- Fully Built-Out as Standard Medical Space
- 1 Workstation
- Space is in Excellent Condition
- Reception Area
- Private Restrooms
- High Ceilings
- Natural Light
- Accent Lighting
- Smoke Detector
- Ample Outdoor Parking
Suite 201 is a bright, spacious suite with large reception area connected to a breakroom with kitchenette, large conference room, and 7 private offices. The Mezzanine level features open space, large room, 2 private offices, a kitchenette, and private restroom. This building has other long-established medical tenants as well as extensive outdoor accessible parking and executive garage parking. Fully accessible building with emergency generator!
- Listed lease rate plus proportional share of utilities
- 7 Private Offices
- 1 Workstation
- Space is in Excellent Condition
- Central Air and Heating
- Fully Carpeted
- High Ceilings
- Natural Light
- Basement
- Indoor Parking Garage Beneath Building
- Fully Accessible Building
- Fully Built-Out as Standard Medical Space
- Conference Rooms
- Finished Ceilings: 8’
- Reception Area
- Private Restrooms
- Corner Space
- Secure Storage
- After Hours HVAC Available
- Open-Plan
- Ample Outdoor Parking
Suite 202 is a private, corner office space with a spacious reception area, 4 private offices, and a kitchenette can be installed. This building has other long-established medical tenants as well as extensive outdoor accessible parking and executive garage parking. Fully handicap accessible building with emergency generator!
- Listed lease rate plus proportional share of electrical cost
- 4 Private Offices
- Finished Ceilings: 8’
- Reception Area
- Private Restrooms
- Secure Storage
- After Hours HVAC Available
- Indoor Parking Garage Beneath Building
- Fully Accessible Building
- Fully Built-Out as Standard Medical Space
- 1 Workstation
- Space is in Excellent Condition
- Central Air and Heating
- Corner Space
- Natural Light
- Basement
- Ample Outdoor Parking
Suite 203 is a 1,636± RSF private corner medical space that features 3 exam rooms with sinks and tile flooring. This suite has one private bathroom, a reception area that is built out with a transaction window, and a kitchenette in-suite. Fully accessible building with emergency generator!
- Listed lease rate plus proportional share of utilities
- 4 Private Offices
- 1 Workstation
- Space is in Excellent Condition
- Central Air and Heating
- Corner Space
- Natural Light
- Basement
- Indoor Parking Garage Beneath Building
- Fully Accessible Building
- Fully Built-Out as Standard Medical Space
- 1 Conference Room
- Finished Ceilings: 8’
- Reception Area
- Private Restrooms
- Secure Storage
- After Hours HVAC Available
- Existing Sinks and Plumbing
- Ample Outdoor Parking
| Space | Size | Term | Rental Rate | Space Use | Condition | Available |
| 2nd Floor, Ste 200 | 5,750 SF | 5-10 Years | $17.00 /SF/YR $1.42 /SF/MO $97,750 /YR $8,146 /MO | Office/Medical | Full Build-Out | Now |
| 2nd Floor, Ste 201 | 9,272 SF | 5-10 Years | $17.00 /SF/YR $1.42 /SF/MO $157,624 /YR $13,135 /MO | Office/Medical | Full Build-Out | Now |
| 2nd Floor, Ste 202 | 1,240 SF | 3-10 Years | $14.50 /SF/YR $1.21 /SF/MO $17,980 /YR $1,498 /MO | Office/Medical | Full Build-Out | Now |
| 2nd Floor, Ste 203 | 1,636 SF | 3-10 Years | $17.00 /SF/YR $1.42 /SF/MO $27,812 /YR $2,318 /MO | Office/Medical | Full Build-Out | Now |
2nd Floor, Ste 200
| Size |
| 5,750 SF |
| Term |
| 5-10 Years |
| Rental Rate |
| $17.00 /SF/YR $1.42 /SF/MO $97,750 /YR $8,146 /MO |
| Space Use |
| Office/Medical |
| Condition |
| Full Build-Out |
| Available |
| Now |
2nd Floor, Ste 201
| Size |
| 9,272 SF |
| Term |
| 5-10 Years |
| Rental Rate |
| $17.00 /SF/YR $1.42 /SF/MO $157,624 /YR $13,135 /MO |
| Space Use |
| Office/Medical |
| Condition |
| Full Build-Out |
| Available |
| Now |
2nd Floor, Ste 202
| Size |
| 1,240 SF |
| Term |
| 3-10 Years |
| Rental Rate |
| $14.50 /SF/YR $1.21 /SF/MO $17,980 /YR $1,498 /MO |
| Space Use |
| Office/Medical |
| Condition |
| Full Build-Out |
| Available |
| Now |
2nd Floor, Ste 203
| Size |
| 1,636 SF |
| Term |
| 3-10 Years |
| Rental Rate |
| $17.00 /SF/YR $1.42 /SF/MO $27,812 /YR $2,318 /MO |
| Space Use |
| Office/Medical |
| Condition |
| Full Build-Out |
| Available |
| Now |
2nd Floor, Ste 200
| Size | 5,750 SF |
| Term | 5-10 Years |
| Rental Rate | $17.00 /SF/YR |
| Space Use | Office/Medical |
| Condition | Full Build-Out |
| Available | Now |
Suite 200 is an existing dental suite with a spacious reception area, 7 operatory rooms with plumbing, 2 exam rooms, a lab, sterilization room, X-ray imaging room, and a storage room. The Mezzanine level features open space with 2 private offices. This building has other long-established medical tenants as well as extensive outdoor accessible parking and executive garage parking. Fully accessible building with emergency generator!
- Listed lease rate plus proportional share of utilities
- Fully Built-Out as Standard Medical Space
- 2 Private Offices
- 1 Workstation
- Finished Ceilings: 8’
- Space is in Excellent Condition
- Laboratory
- Reception Area
- Central Air and Heating
- Private Restrooms
- Corner Space
- High Ceilings
- Secure Storage
- Natural Light
- After Hours HVAC Available
- Accent Lighting
- Basement
- Smoke Detector
- Indoor Parking Garage Beneath Building
- Ample Outdoor Parking
- Fully Accessible Building
2nd Floor, Ste 201
| Size | 9,272 SF |
| Term | 5-10 Years |
| Rental Rate | $17.00 /SF/YR |
| Space Use | Office/Medical |
| Condition | Full Build-Out |
| Available | Now |
Suite 201 is a bright, spacious suite with large reception area connected to a breakroom with kitchenette, large conference room, and 7 private offices. The Mezzanine level features open space, large room, 2 private offices, a kitchenette, and private restroom. This building has other long-established medical tenants as well as extensive outdoor accessible parking and executive garage parking. Fully accessible building with emergency generator!
- Listed lease rate plus proportional share of utilities
- Fully Built-Out as Standard Medical Space
- 7 Private Offices
- Conference Rooms
- 1 Workstation
- Finished Ceilings: 8’
- Space is in Excellent Condition
- Reception Area
- Central Air and Heating
- Private Restrooms
- Fully Carpeted
- Corner Space
- High Ceilings
- Secure Storage
- Natural Light
- After Hours HVAC Available
- Basement
- Open-Plan
- Indoor Parking Garage Beneath Building
- Ample Outdoor Parking
- Fully Accessible Building
2nd Floor, Ste 202
| Size | 1,240 SF |
| Term | 3-10 Years |
| Rental Rate | $14.50 /SF/YR |
| Space Use | Office/Medical |
| Condition | Full Build-Out |
| Available | Now |
Suite 202 is a private, corner office space with a spacious reception area, 4 private offices, and a kitchenette can be installed. This building has other long-established medical tenants as well as extensive outdoor accessible parking and executive garage parking. Fully handicap accessible building with emergency generator!
- Listed lease rate plus proportional share of electrical cost
- Fully Built-Out as Standard Medical Space
- 4 Private Offices
- 1 Workstation
- Finished Ceilings: 8’
- Space is in Excellent Condition
- Reception Area
- Central Air and Heating
- Private Restrooms
- Corner Space
- Secure Storage
- Natural Light
- After Hours HVAC Available
- Basement
- Indoor Parking Garage Beneath Building
- Ample Outdoor Parking
- Fully Accessible Building
2nd Floor, Ste 203
| Size | 1,636 SF |
| Term | 3-10 Years |
| Rental Rate | $17.00 /SF/YR |
| Space Use | Office/Medical |
| Condition | Full Build-Out |
| Available | Now |
Suite 203 is a 1,636± RSF private corner medical space that features 3 exam rooms with sinks and tile flooring. This suite has one private bathroom, a reception area that is built out with a transaction window, and a kitchenette in-suite. Fully accessible building with emergency generator!
- Listed lease rate plus proportional share of utilities
- Fully Built-Out as Standard Medical Space
- 4 Private Offices
- 1 Conference Room
- 1 Workstation
- Finished Ceilings: 8’
- Space is in Excellent Condition
- Reception Area
- Central Air and Heating
- Private Restrooms
- Corner Space
- Secure Storage
- Natural Light
- After Hours HVAC Available
- Basement
- Existing Sinks and Plumbing
- Indoor Parking Garage Beneath Building
- Ample Outdoor Parking
- Fully Accessible Building
PROPERTY OVERVIEW
Prestigious medical and professional environment in contemporary two-story modern accessible building In addition, the property features: sub-level executive parking, and an abundance of outdoor private parking, on-site dry storage, loading dock, pristine wooded grounds, private outdoor picnic area, and an emergency generator. This prime location provides high visibility for employees, clients, and other visitors! It is less than ten minutes to the Albany International Airport, Downtown Albany, Train Station, convention centers and close to the Capital Region's largest shopping and dining center at Crossgates Mall. Conveniently located near all local and state highways and on the bus line.
- 24 Hour Access
- Bus Line
- Signage
- Kitchen
- Storage Space
- Central Heating
- Fully Carpeted
- Natural Light
- Open-Plan
- Partitioned Offices
- Drop Ceiling
- Monument Signage
- Outdoor Seating
- Air Conditioning
PROPERTY FACTS
Presented by

1873 Western Ave
Hmm, there seems to have been an error sending your message. Please try again.
Thanks! Your message was sent.

















