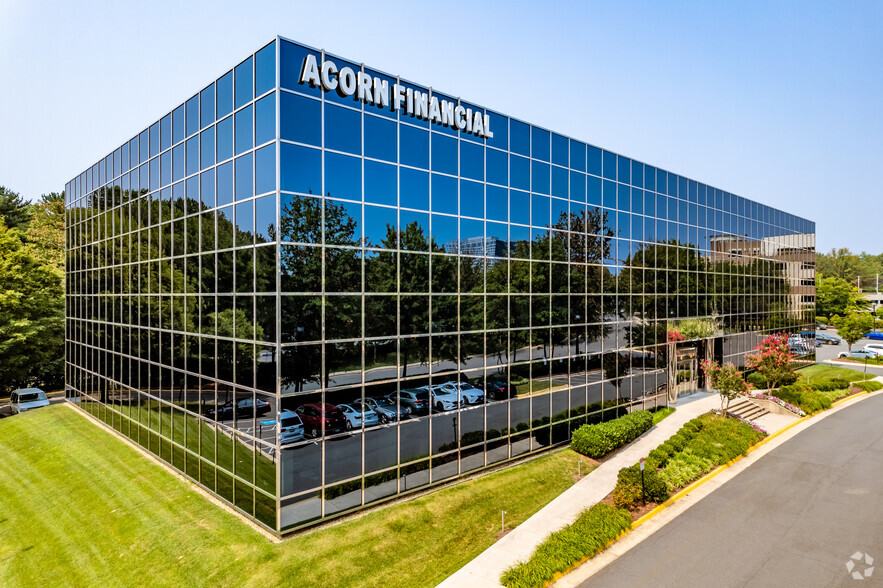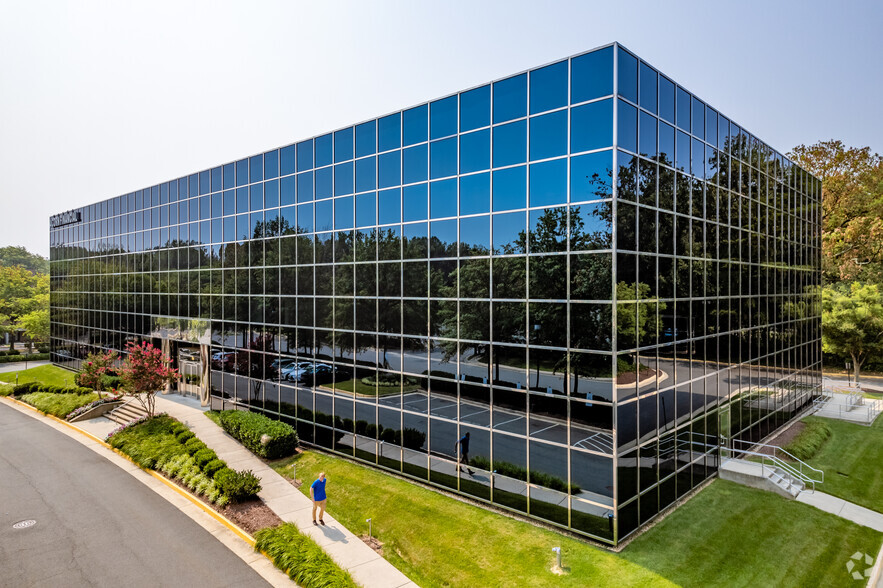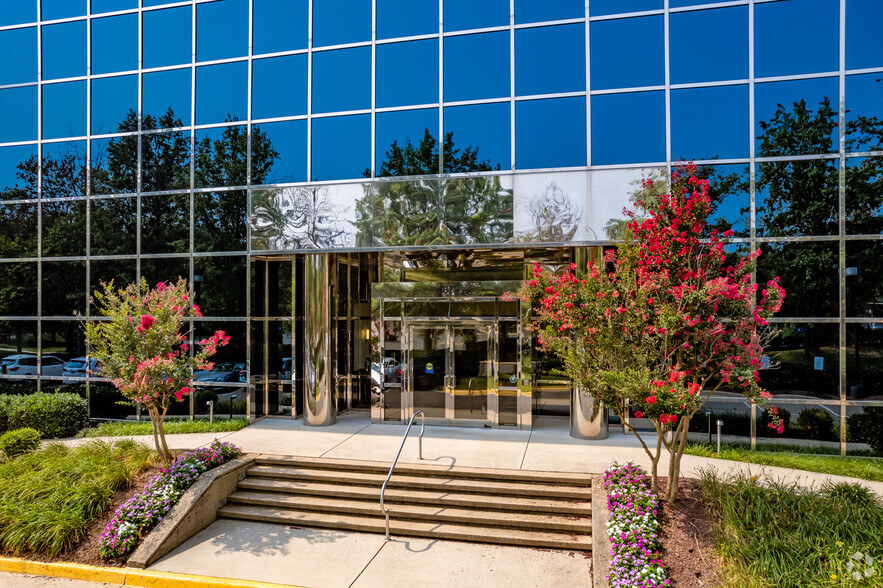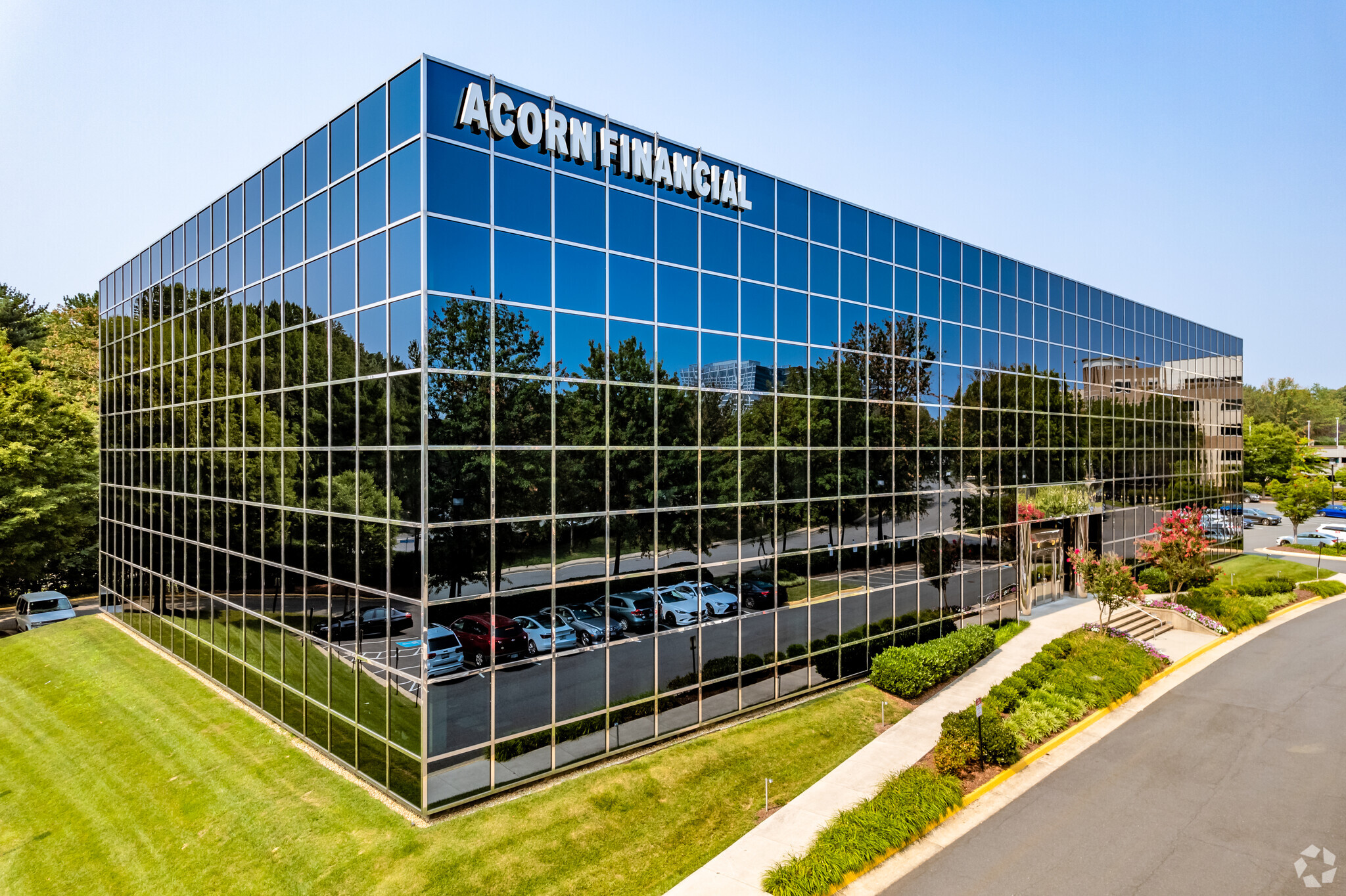
This feature is unavailable at the moment.
We apologize, but the feature you are trying to access is currently unavailable. We are aware of this issue and our team is working hard to resolve the matter.
Please check back in a few minutes. We apologize for the inconvenience.
- LoopNet Team
thank you

Your email has been sent!
Campus Commons - Campus South 1875 Campus Commons Dr
1,688 - 26,515 SF of Space Available in Reston, VA 20191



Highlights
- 11 minute walk to the Wiehle-Reston Metro Station (Silver line) and immediate access to Fairfax Connector Bus lines
- Close to shopping, dining and entertainment amenities
- Eco-friendly build-outs and green property management systems
all available spaces(6)
Display Rental Rate as
- Space
- Size
- Term
- Rental Rate
- Space Use
- Condition
- Available
High-End, Move-in-Ready Suite with Main Lobby Double Glass Door Exposure. PLEASE CONTACT BROKER FOR PROPERTY FLYER AND FLOOR PLANS.
- Rate includes utilities, building services and property expenses
- Central Air and Heating
- Office Intensive Buildout with Multiple Conference
- Expansive Window Line on Endcap of Building
- Fully Built-Out as Standard Office
- Natural Light
- Office Intensive Buildout with Multiple Conference
Main Lobby Exposure, Office Intensive, Large Conference, Kitchen, Separate Exterior Backdoor, Abundant Window Line, Possible Medical Use Please contact broker for property brochure and floor plans
- Rate includes utilities, building services and property expenses
- 13 Private Offices
- Fully Built-Out as Standard Office
- 2 Conference Rooms
Elevator Lobby Exposure, Kitchen, 4 Windowed Offices, Open Area Please contact broker for brochure and floor plans
- Rate includes utilities, building services and property expenses
- Open Floor Plan Layout
- Kitchen
- Fully Built-Out as Standard Office
- 4 Private Offices
Nice Small Space, Mostly Open Plan, Conference Room, Kitchen Please contact broker for brochure an floor plans.
- Rate includes utilities, building services and property expenses
- Open Floor Plan Layout
- Fully Built-Out as Standard Office
- 1 Private Office
Expansive Window Line, Windowed Offices, Open Area, Large Conference.
- Fully Built-Out as Standard Office
- 1 Conference Room
- Open Floor Plan Layout
- Can be combined with additional space(s) for up to 11,276 SF of adjacent space
Elevator Lobby Double Door Exposure Multiple Conference Rooms Kitchen Expansive Window Line PLEASE CONTACT BROKER FOR PROPERTY FLYER AND FLOOR PLANS.
- Rate includes utilities, building services and property expenses
- Can be combined with additional space(s) for up to 11,276 SF of adjacent space
- Fully Built-Out as Standard Office
| Space | Size | Term | Rental Rate | Space Use | Condition | Available |
| 1st Floor, Ste 100 | 7,051 SF | 3-10 Years | $26.75 /SF/YR $2.23 /SF/MO $188,614 /YR $15,718 /MO | Office | Full Build-Out | 30 Days |
| 1st Floor, Ste 101 | 4,583 SF | 3-10 Years | $25.50 /SF/YR $2.13 /SF/MO $116,867 /YR $9,739 /MO | Office/Medical | Full Build-Out | March 01, 2025 |
| 2nd Floor, Ste 200 | 1,917 SF | 3-10 Years | $25.50 /SF/YR $2.13 /SF/MO $48,884 /YR $4,074 /MO | Office | Full Build-Out | Now |
| 2nd Floor, Ste 220 | 1,688 SF | 3-10 Years | $25.50 /SF/YR $2.13 /SF/MO $43,044 /YR $3,587 /MO | Office | Full Build-Out | Now |
| 3rd Floor, Ste 300 | 4,776 SF | 3-10 Years | Upon Request Upon Request Upon Request Upon Request | Office | Full Build-Out | August 01, 2025 |
| 3rd Floor, Ste 304 | 6,500 SF | Negotiable | $26.75 /SF/YR $2.23 /SF/MO $173,875 /YR $14,490 /MO | Office | Full Build-Out | 30 Days |
1st Floor, Ste 100
| Size |
| 7,051 SF |
| Term |
| 3-10 Years |
| Rental Rate |
| $26.75 /SF/YR $2.23 /SF/MO $188,614 /YR $15,718 /MO |
| Space Use |
| Office |
| Condition |
| Full Build-Out |
| Available |
| 30 Days |
1st Floor, Ste 101
| Size |
| 4,583 SF |
| Term |
| 3-10 Years |
| Rental Rate |
| $25.50 /SF/YR $2.13 /SF/MO $116,867 /YR $9,739 /MO |
| Space Use |
| Office/Medical |
| Condition |
| Full Build-Out |
| Available |
| March 01, 2025 |
2nd Floor, Ste 200
| Size |
| 1,917 SF |
| Term |
| 3-10 Years |
| Rental Rate |
| $25.50 /SF/YR $2.13 /SF/MO $48,884 /YR $4,074 /MO |
| Space Use |
| Office |
| Condition |
| Full Build-Out |
| Available |
| Now |
2nd Floor, Ste 220
| Size |
| 1,688 SF |
| Term |
| 3-10 Years |
| Rental Rate |
| $25.50 /SF/YR $2.13 /SF/MO $43,044 /YR $3,587 /MO |
| Space Use |
| Office |
| Condition |
| Full Build-Out |
| Available |
| Now |
3rd Floor, Ste 300
| Size |
| 4,776 SF |
| Term |
| 3-10 Years |
| Rental Rate |
| Upon Request Upon Request Upon Request Upon Request |
| Space Use |
| Office |
| Condition |
| Full Build-Out |
| Available |
| August 01, 2025 |
3rd Floor, Ste 304
| Size |
| 6,500 SF |
| Term |
| Negotiable |
| Rental Rate |
| $26.75 /SF/YR $2.23 /SF/MO $173,875 /YR $14,490 /MO |
| Space Use |
| Office |
| Condition |
| Full Build-Out |
| Available |
| 30 Days |
1st Floor, Ste 100
| Size | 7,051 SF |
| Term | 3-10 Years |
| Rental Rate | $26.75 /SF/YR |
| Space Use | Office |
| Condition | Full Build-Out |
| Available | 30 Days |
High-End, Move-in-Ready Suite with Main Lobby Double Glass Door Exposure. PLEASE CONTACT BROKER FOR PROPERTY FLYER AND FLOOR PLANS.
- Rate includes utilities, building services and property expenses
- Fully Built-Out as Standard Office
- Central Air and Heating
- Natural Light
- Office Intensive Buildout with Multiple Conference
- Office Intensive Buildout with Multiple Conference
- Expansive Window Line on Endcap of Building
1st Floor, Ste 101
| Size | 4,583 SF |
| Term | 3-10 Years |
| Rental Rate | $25.50 /SF/YR |
| Space Use | Office/Medical |
| Condition | Full Build-Out |
| Available | March 01, 2025 |
Main Lobby Exposure, Office Intensive, Large Conference, Kitchen, Separate Exterior Backdoor, Abundant Window Line, Possible Medical Use Please contact broker for property brochure and floor plans
- Rate includes utilities, building services and property expenses
- Fully Built-Out as Standard Office
- 13 Private Offices
- 2 Conference Rooms
2nd Floor, Ste 200
| Size | 1,917 SF |
| Term | 3-10 Years |
| Rental Rate | $25.50 /SF/YR |
| Space Use | Office |
| Condition | Full Build-Out |
| Available | Now |
Elevator Lobby Exposure, Kitchen, 4 Windowed Offices, Open Area Please contact broker for brochure and floor plans
- Rate includes utilities, building services and property expenses
- Fully Built-Out as Standard Office
- Open Floor Plan Layout
- 4 Private Offices
- Kitchen
2nd Floor, Ste 220
| Size | 1,688 SF |
| Term | 3-10 Years |
| Rental Rate | $25.50 /SF/YR |
| Space Use | Office |
| Condition | Full Build-Out |
| Available | Now |
Nice Small Space, Mostly Open Plan, Conference Room, Kitchen Please contact broker for brochure an floor plans.
- Rate includes utilities, building services and property expenses
- Fully Built-Out as Standard Office
- Open Floor Plan Layout
- 1 Private Office
3rd Floor, Ste 300
| Size | 4,776 SF |
| Term | 3-10 Years |
| Rental Rate | Upon Request |
| Space Use | Office |
| Condition | Full Build-Out |
| Available | August 01, 2025 |
Expansive Window Line, Windowed Offices, Open Area, Large Conference.
- Fully Built-Out as Standard Office
- Open Floor Plan Layout
- 1 Conference Room
- Can be combined with additional space(s) for up to 11,276 SF of adjacent space
3rd Floor, Ste 304
| Size | 6,500 SF |
| Term | Negotiable |
| Rental Rate | $26.75 /SF/YR |
| Space Use | Office |
| Condition | Full Build-Out |
| Available | 30 Days |
Elevator Lobby Double Door Exposure Multiple Conference Rooms Kitchen Expansive Window Line PLEASE CONTACT BROKER FOR PROPERTY FLYER AND FLOOR PLANS.
- Rate includes utilities, building services and property expenses
- Fully Built-Out as Standard Office
- Can be combined with additional space(s) for up to 11,276 SF of adjacent space
Property Overview
* Elegant interior finishes* Premier office building with high profile reflective blue glass exterior, featuring polished stainless mullion grid* Convenient Dulles Toll Road location between Hunter Mill Rd and Wiehle Avenue Exit. Common area Showers and lockers on each floor.* Equipped with variable air volume (VAV) HVAC system with zones controlled by wall mounted thermostats * Kastle Card Key Access security system*Fitness Provider/Personal Training On Site.This building has been Wired Certified Gold. Wired Certified Gold means a building provides tenants with access to multiple high-quality internet service providers and a variety of cabling types including fiber. The infrastructure measures in place ensure connectivity sources are protected, redundant, and prepared for connectivity needs of future tenants as well. Internet Service Providers available:Verizon-Copper, Verizon-Fiber, Comcast Business-Fiber, Cox-Coaxial, Cox-Fiber, Verizon FiOS-Fiber
- Security System
PROPERTY FACTS
Presented by

Campus Commons - Campus South | 1875 Campus Commons Dr
Hmm, there seems to have been an error sending your message. Please try again.
Thanks! Your message was sent.





