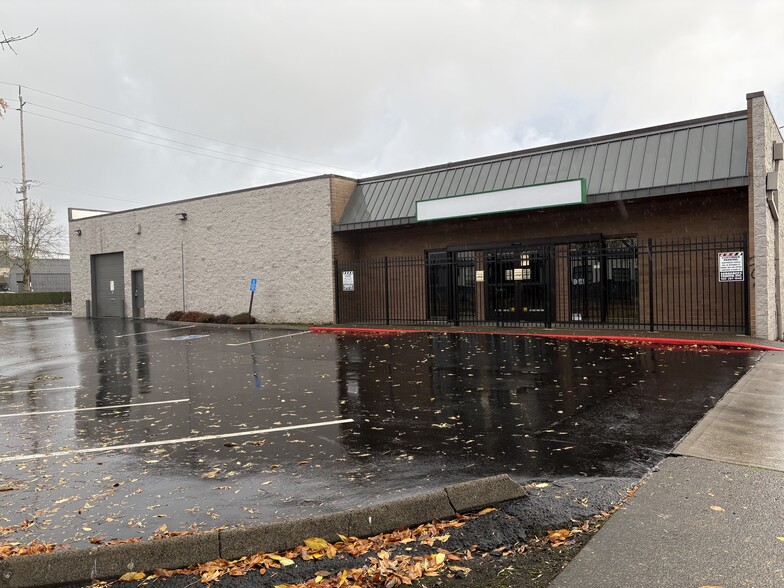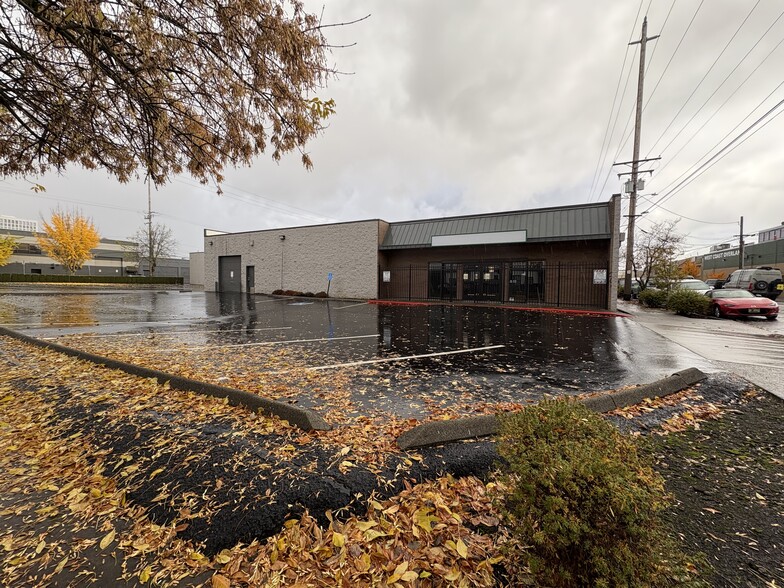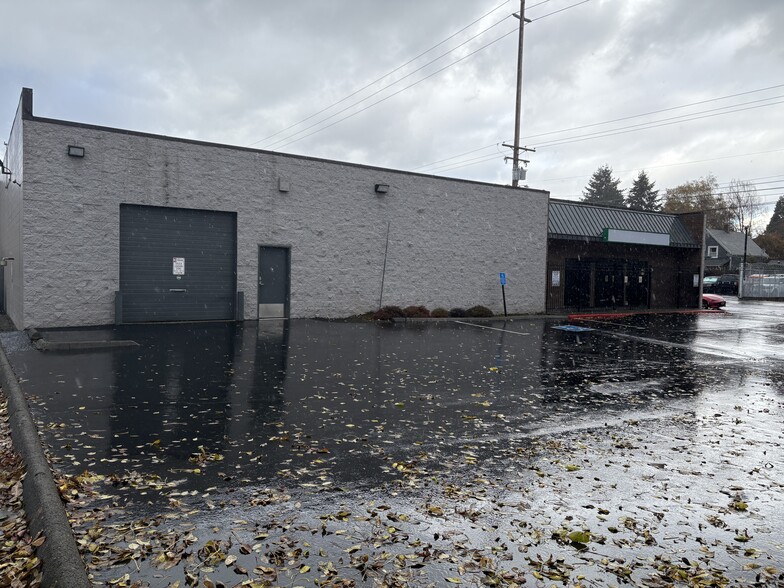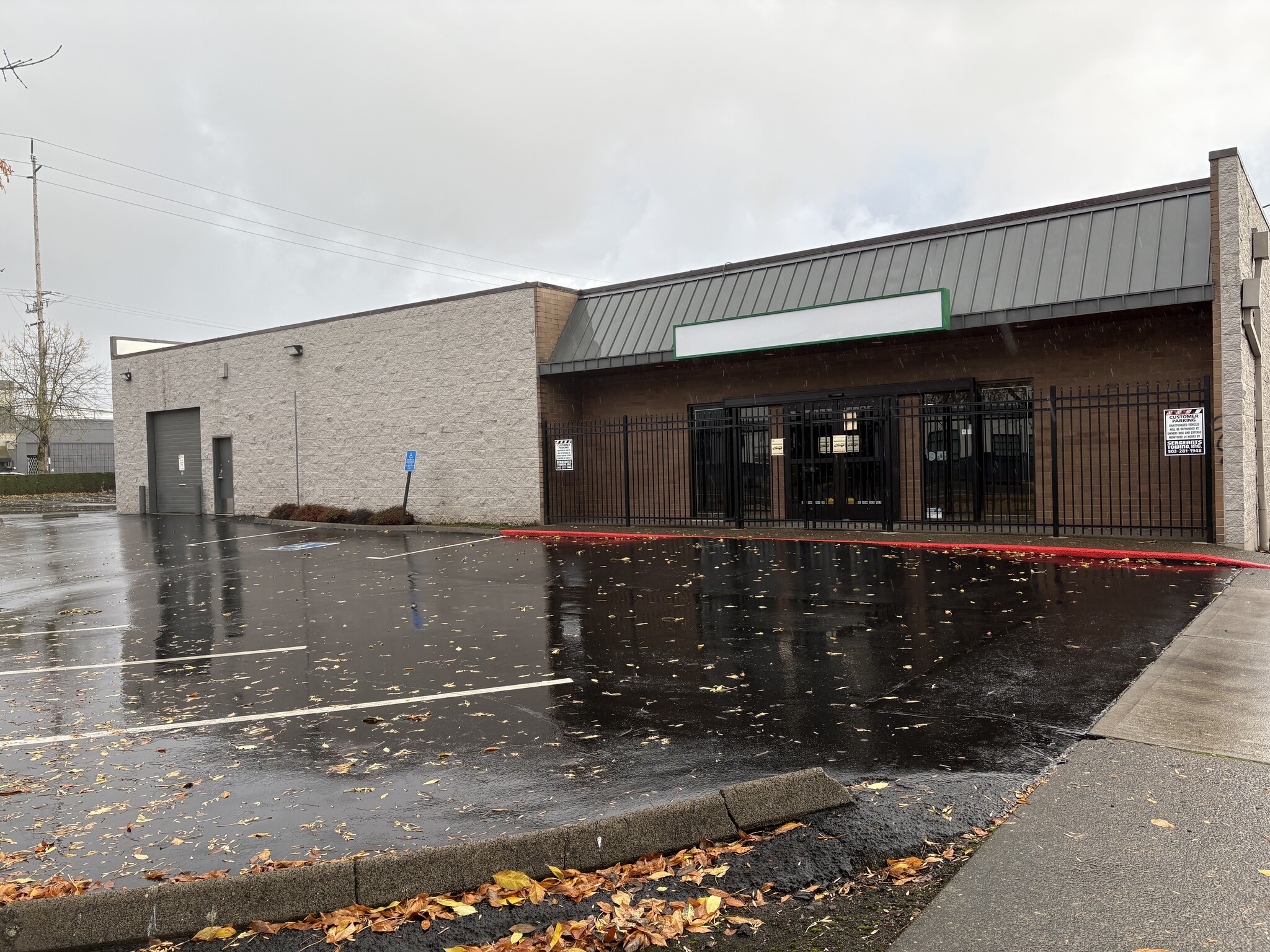
This feature is unavailable at the moment.
We apologize, but the feature you are trying to access is currently unavailable. We are aware of this issue and our team is working hard to resolve the matter.
Please check back in a few minutes. We apologize for the inconvenience.
- LoopNet Team
thank you

Your email has been sent!
1877 NE 7th Ave
10,500 SF of Flex Space Available in Portland, OR 97212



Features
all available space(1)
Display Rental Rate as
- Space
- Size
- Term
- Rental Rate
- Space Use
- Condition
- Available
This space would be ideal for a large variety of businesses. The office/showroom layout consists of a showroom for supplies, which could be used as a reception/waiting room, as well as two restrooms (one is DDA compliant), a lunchroom, and several private offices and conference rooms. The office structure materials include suspended acoustic tile ceiling, recessed lighting, sheetrock walls, and commercial carpets/laminate tiles. The warehouse has concrete slab floors, hanging fluorescent lighting, a single suspended gas heater, and an exposed wood frame. There is a single ground-level loading overhead door that is 10 feet in height. The inside clearance of the warehouse is 12 feet. Office has heat and A/C provided by roof-mounted HVAC units; warehouse has heater but no A/C.
- Lease rate does not include utilities, property expenses or building services
- Space is in Excellent Condition
- Central Air and Heating
- Reception Area
- Private Restrooms
- Security System
- Drop Ceilings
- DDA Compliant
- Conference Rooms
- Smoke Detector
- Includes 8,000 SF of dedicated office space
- 1 Drive Bay
- Partitioned Offices
- Kitchen
- Print/Copy Room
- Secure Storage
- Recessed Lighting
- After Hours HVAC Available
- Corner Space
- Wheelchair Accessible
| Space | Size | Term | Rental Rate | Space Use | Condition | Available |
| 1st Floor | 10,500 SF | Negotiable | Upon Request Upon Request Upon Request Upon Request Upon Request Upon Request | Flex | Full Build-Out | June 01, 2025 |
1st Floor
| Size |
| 10,500 SF |
| Term |
| Negotiable |
| Rental Rate |
| Upon Request Upon Request Upon Request Upon Request Upon Request Upon Request |
| Space Use |
| Flex |
| Condition |
| Full Build-Out |
| Available |
| June 01, 2025 |
1st Floor
| Size | 10,500 SF |
| Term | Negotiable |
| Rental Rate | Upon Request |
| Space Use | Flex |
| Condition | Full Build-Out |
| Available | June 01, 2025 |
This space would be ideal for a large variety of businesses. The office/showroom layout consists of a showroom for supplies, which could be used as a reception/waiting room, as well as two restrooms (one is DDA compliant), a lunchroom, and several private offices and conference rooms. The office structure materials include suspended acoustic tile ceiling, recessed lighting, sheetrock walls, and commercial carpets/laminate tiles. The warehouse has concrete slab floors, hanging fluorescent lighting, a single suspended gas heater, and an exposed wood frame. There is a single ground-level loading overhead door that is 10 feet in height. The inside clearance of the warehouse is 12 feet. Office has heat and A/C provided by roof-mounted HVAC units; warehouse has heater but no A/C.
- Lease rate does not include utilities, property expenses or building services
- Includes 8,000 SF of dedicated office space
- Space is in Excellent Condition
- 1 Drive Bay
- Central Air and Heating
- Partitioned Offices
- Reception Area
- Kitchen
- Private Restrooms
- Print/Copy Room
- Security System
- Secure Storage
- Drop Ceilings
- Recessed Lighting
- DDA Compliant
- After Hours HVAC Available
- Conference Rooms
- Corner Space
- Smoke Detector
- Wheelchair Accessible
Property Overview
Our family built this building in 1979 as a commercial retail and distribution center for medical equipment, and it is still used for that purpose by the current tenant. The building is flexible in its use and could be ideal for many types of customer-facing and distribution-focused businesses. The front of the building has a parking lot with 6 spaces available for customers and delivery trucks. The back of the building has an additional parking lot, consisting of an additional 6 spaces, and is fenced and gated. The owner/managers of the property, Adler Commercial Properties LLC, has been doing business in the Portland real estate market for over 50 years. Landlords are hands-on and available for assistance; their office being located just one block over. Lessee will have access to 24-hour on-call security services provided by Echelon Protective Services, who has contracted with the Landlord for over three years and has provided excellent emergency response services for all their commercial tenants and guests.
PROPERTY FACTS
Learn More About Renting Flex Space
Presented by
Borg Properties
1877 NE 7th Ave
Hmm, there seems to have been an error sending your message. Please try again.
Thanks! Your message was sent.


