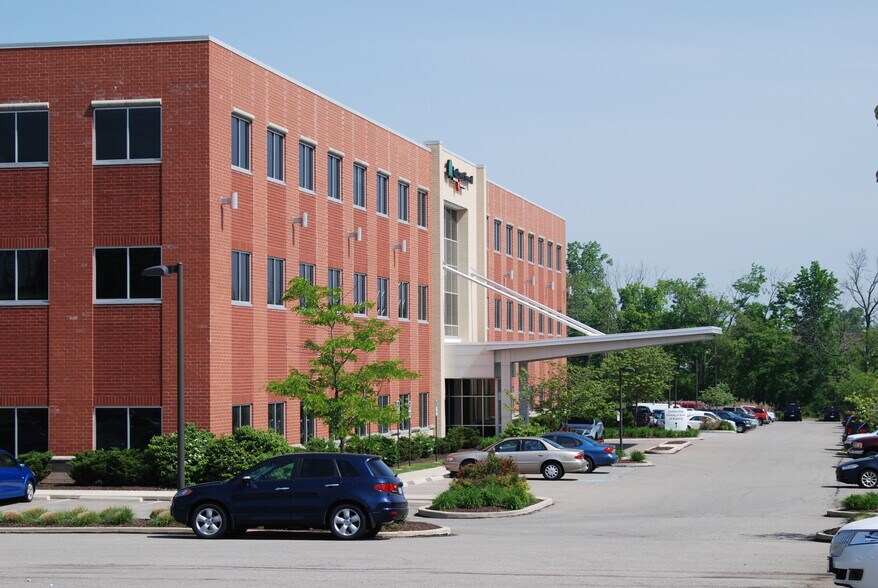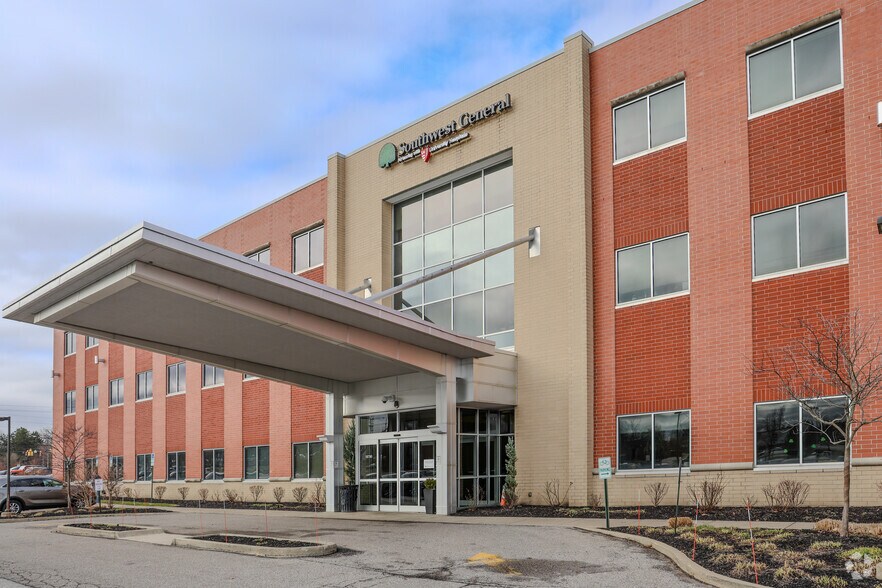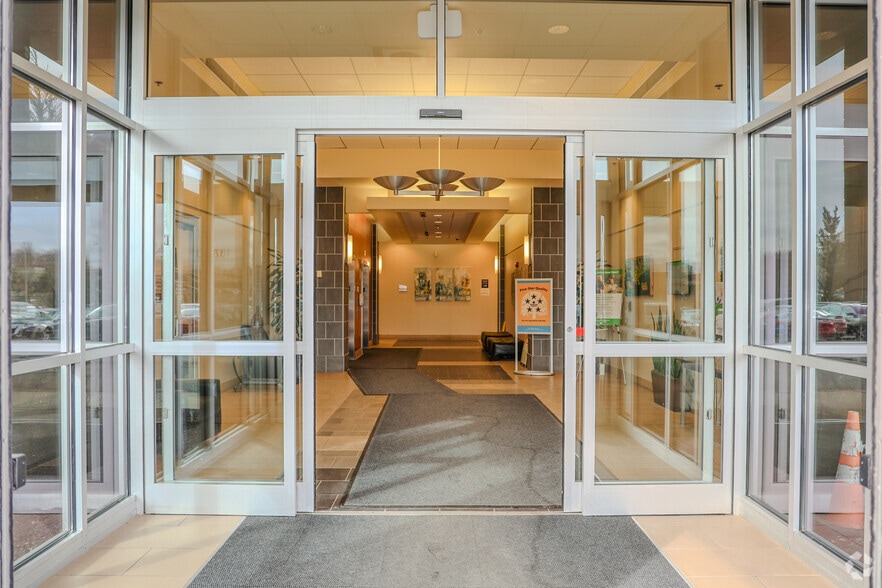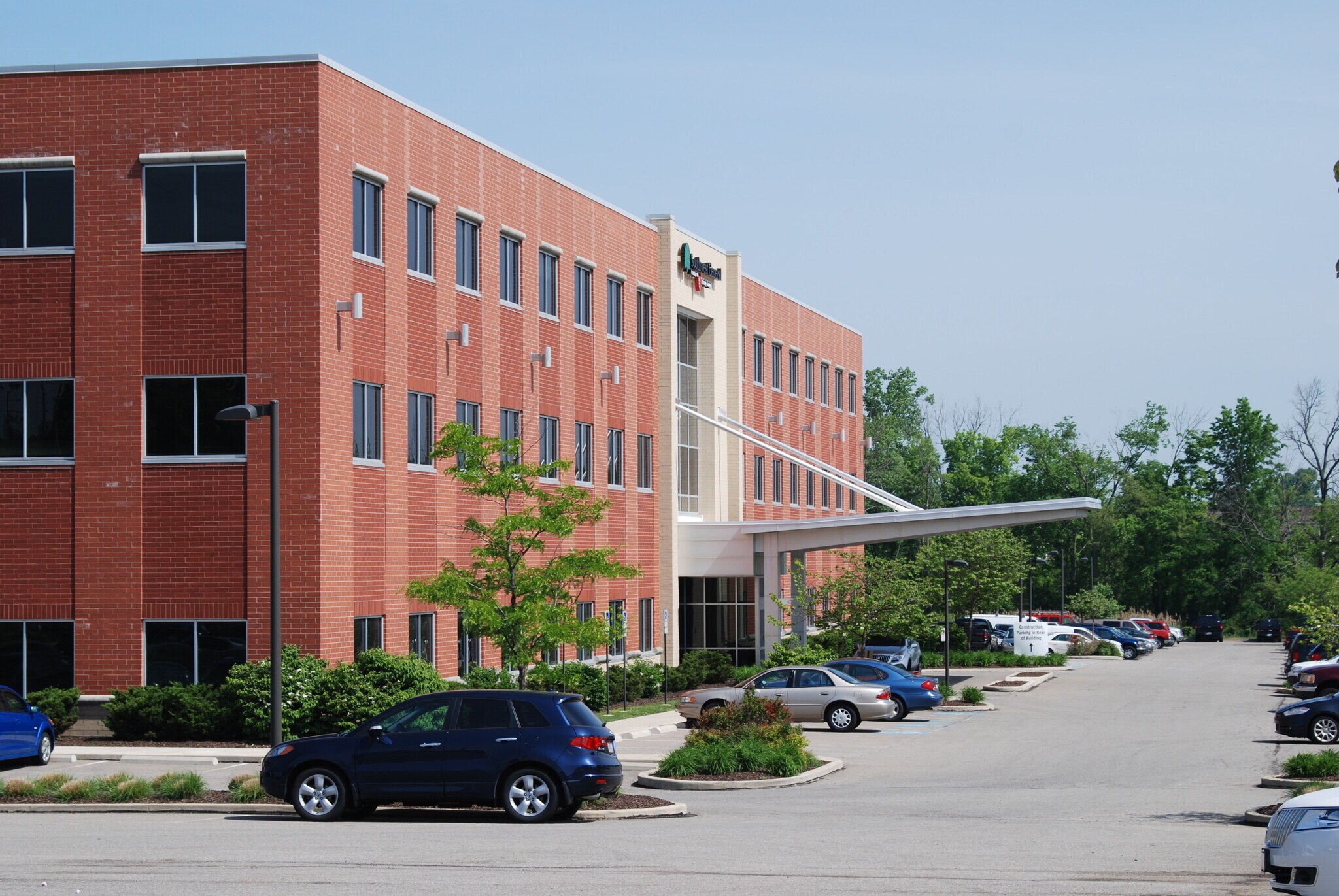Your email has been sent.
PARK HIGHLIGHTS
- Located directly across Southwest General Hospital
- Numerous medical suites available of various sizes and configurations
- Convenient access minutes from I-71 surrounded by extensive retail and dining establishments
- Comprehensive interior and exterior common area improvement campaign underway
PARK FACTS
ALL AVAILABLE SPACES(19)
Display Rental Rate as
- SPACE
- SIZE
- TERM
- RENTAL RATE
- SPACE USE
- CONDITION
- AVAILABLE
- Listed rate may not include certain utilities, building services and property expenses
- Mostly Open Floor Plan Layout
- Space is in Excellent Condition
- Partially Built-Out as Standard Office
- Fits 5 - 14 People
- Listed rate may not include certain utilities, building services and property expenses
- Mostly Open Floor Plan Layout
- Space is in Excellent Condition
- Partially Built-Out as Standard Office
- Fits 3 - 10 People
- Listed rate may not include certain utilities, building services and property expenses
- Mostly Open Floor Plan Layout
- Space is in Excellent Condition
- Partially Built-Out as Standard Office
- Fits 4 - 13 People
- Listed rate may not include certain utilities, building services and property expenses
- Mostly Open Floor Plan Layout
- Space is in Excellent Condition
- Partially Built-Out as Standard Office
- Fits 7 - 20 People
- Listed rate may not include certain utilities, building services and property expenses
- Mostly Open Floor Plan Layout
- Space is in Excellent Condition
- Partially Built-Out as Standard Office
- Fits 6 - 19 People
| Space | Size | Term | Rental Rate | Space Use | Condition | Available |
| 2nd Floor, Ste 201 | 1,737 SF | Negotiable | $21.00 /SF/YR $1.75 /SF/MO $36,477 /YR $3,040 /MO | Office | Partial Build-Out | Now |
| 2nd Floor, Ste 204 | 1,197 SF | Negotiable | $21.00 /SF/YR $1.75 /SF/MO $25,137 /YR $2,095 /MO | Office/Medical | Partial Build-Out | Now |
| 3rd Floor, Ste 301 | 1,528 SF | Negotiable | $21.00 /SF/YR $1.75 /SF/MO $32,088 /YR $2,674 /MO | Office/Medical | Partial Build-Out | Now |
| 4th Floor, Ste 401 | 2,478 SF | Negotiable | $21.00 /SF/YR $1.75 /SF/MO $52,038 /YR $4,337 /MO | Office | Partial Build-Out | Now |
| 4th Floor, Ste 407 | 2,298 SF | Negotiable | $21.00 /SF/YR $1.75 /SF/MO $48,258 /YR $4,022 /MO | Office/Medical | Partial Build-Out | Now |
18660 E Bagley Rd - 2nd Floor - Ste 201
18660 E Bagley Rd - 2nd Floor - Ste 204
18660 E Bagley Rd - 3rd Floor - Ste 301
18660 E Bagley Rd - 4th Floor - Ste 401
18660 E Bagley Rd - 4th Floor - Ste 407
- SPACE
- SIZE
- TERM
- RENTAL RATE
- SPACE USE
- CONDITION
- AVAILABLE
- Listed rate may not include certain utilities, building services and property expenses
- Mostly Open Floor Plan Layout
- Space is in Excellent Condition
- Partially Built-Out as Standard Office
- Fits 2 - 5 People
- Can be combined with additional space(s) for up to 1,120 SF of adjacent space
- Listed rate may not include certain utilities, building services and property expenses
- Mostly Open Floor Plan Layout
- Space is in Excellent Condition
- Partially Built-Out as Standard Office
- Fits 2 - 5 People
- Can be combined with additional space(s) for up to 1,120 SF of adjacent space
- Listed rate may not include certain utilities, building services and property expenses
- Mostly Open Floor Plan Layout
- Space is in Excellent Condition
- Partially Built-Out as Standard Office
- Fits 1 - 3 People
- Listed rate may not include certain utilities, building services and property expenses
- Mostly Open Floor Plan Layout
- Space is in Excellent Condition
- Partially Built-Out as Standard Office
- Fits 3 - 7 People
- Can be combined with additional space(s) for up to 2,717 SF of adjacent space
- Listed rate may not include certain utilities, building services and property expenses
- Mostly Open Floor Plan Layout
- Space is in Excellent Condition
- Partially Built-Out as Standard Office
- Fits 3 - 8 People
- Can be combined with additional space(s) for up to 2,717 SF of adjacent space
- Listed rate may not include certain utilities, building services and property expenses
- Mostly Open Floor Plan Layout
- Space is in Excellent Condition
- Partially Built-Out as Standard Office
- Fits 3 - 8 People
- Can be combined with additional space(s) for up to 2,717 SF of adjacent space
- Listed rate may not include certain utilities, building services and property expenses
- Mostly Open Floor Plan Layout
- Space is in Excellent Condition
- Partially Built-Out as Standard Office
- Fits 2 - 7 People
- Listed rate may not include certain utilities, building services and property expenses
- Mostly Open Floor Plan Layout
- Space is in Excellent Condition
- Partially Built-Out as Standard Office
- Fits 6 - 19 People
- Can be combined with additional space(s) for up to 2,724 SF of adjacent space
- Listed rate may not include certain utilities, building services and property expenses
- Mostly Open Floor Plan Layout
- Space is in Excellent Condition
- Partially Built-Out as Standard Office
- Fits 2 - 4 People
- Can be combined with additional space(s) for up to 2,724 SF of adjacent space
- Listed rate may not include certain utilities, building services and property expenses
- Mostly Open Floor Plan Layout
- Space is in Excellent Condition
- Partially Built-Out as Standard Office
- Fits 7 - 22 People
| Space | Size | Term | Rental Rate | Space Use | Condition | Available |
| 2nd Floor, Ste 203 | 538 SF | Negotiable | $21.00 /SF/YR $1.75 /SF/MO $11,298 /YR $941.50 /MO | Office/Medical | Partial Build-Out | Now |
| 2nd Floor, Ste 204 | 582 SF | Negotiable | $21.00 /SF/YR $1.75 /SF/MO $12,222 /YR $1,019 /MO | Office/Medical | Partial Build-Out | Now |
| 2nd Floor, Ste 207 | 355 SF | Negotiable | $21.00 /SF/YR $1.75 /SF/MO $7,455 /YR $621.25 /MO | Office/Medical | Partial Build-Out | Now |
| 3rd Floor, Ste 301 | 808 SF | Negotiable | $21.00 /SF/YR $1.75 /SF/MO $16,968 /YR $1,414 /MO | Office | Partial Build-Out | Now |
| 3rd Floor, Ste 302 | 958 SF | Negotiable | $21.00 /SF/YR $1.75 /SF/MO $20,118 /YR $1,677 /MO | Office/Medical | Partial Build-Out | Now |
| 3rd Floor, Ste 303 | 951 SF | Negotiable | $21.00 /SF/YR $1.75 /SF/MO $19,971 /YR $1,664 /MO | Office/Medical | Partial Build-Out | Now |
| 3rd Floor, Ste 305 | 794 SF | Negotiable | $21.00 /SF/YR $1.75 /SF/MO $16,674 /YR $1,390 /MO | Office/Medical | Partial Build-Out | Now |
| 4th Floor, Ste 401 | 2,253 SF | Negotiable | $21.00 /SF/YR $1.75 /SF/MO $47,313 /YR $3,943 /MO | Office/Medical | Partial Build-Out | Now |
| 4th Floor, Ste 402 | 471 SF | Negotiable | $21.00 /SF/YR $1.75 /SF/MO $9,891 /YR $824.25 /MO | Office/Medical | Partial Build-Out | Now |
| 4th Floor, Ste 404 | 2,644 SF | Negotiable | $21.00 /SF/YR $1.75 /SF/MO $55,524 /YR $4,627 /MO | Office/Medical | Partial Build-Out | Now |
18660 E Bagley Rd - 2nd Floor - Ste 203
18660 E Bagley Rd - 2nd Floor - Ste 204
18660 E Bagley Rd - 2nd Floor - Ste 207
18660 E Bagley Rd - 3rd Floor - Ste 301
18660 E Bagley Rd - 3rd Floor - Ste 302
18660 E Bagley Rd - 3rd Floor - Ste 303
18660 E Bagley Rd - 3rd Floor - Ste 305
18660 E Bagley Rd - 4th Floor - Ste 401
18660 E Bagley Rd - 4th Floor - Ste 402
18660 E Bagley Rd - 4th Floor - Ste 404
- SPACE
- SIZE
- TERM
- RENTAL RATE
- SPACE USE
- CONDITION
- AVAILABLE
2,967 square feet of corner shell space available in multi-tenant medical office building anchored by Southwest General Health Center. Significant improvement allowance and leasing incentives offered to qualified tenants.
- Listed rate may not include certain utilities, building services and property expenses
- Mostly Open Floor Plan Layout
- Listed rate may not include certain utilities, building services and property expenses
- Mostly Open Floor Plan Layout
- Space is in Excellent Condition
- Partially Built-Out as Standard Medical Space
- Fits 12 - 37 People
4,039 SF former pain management, physical therapy
- Listed rate may not include certain utilities, building services and property expenses
- Office intensive layout
- Space is in Excellent Condition
- Partially Built-Out as Physical Therapy Space
- Fits 11 - 33 People
- Listed rate may not include certain utilities, building services and property expenses
- Fits 10 - 32 People
| Space | Size | Term | Rental Rate | Space Use | Condition | Available |
| 2nd Floor, Ste 210 | 2,967 SF | Negotiable | $29.00 /SF/YR $2.42 /SF/MO $86,043 /YR $7,170 /MO | Office/Medical | Shell Space | Now |
| 3rd Floor, Ste 300 | 4,566 SF | Negotiable | $29.00 /SF/YR $2.42 /SF/MO $132,414 /YR $11,035 /MO | Office/Medical | Partial Build-Out | Now |
| 3rd Floor, Ste 310 | 4,039 SF | Negotiable | $29.00 /SF/YR $2.42 /SF/MO $117,131 /YR $9,761 /MO | Office/Medical | Partial Build-Out | Now |
| 3rd Floor, Ste 350 | 3,965 SF | Negotiable | $29.00 /SF/YR $2.42 /SF/MO $114,985 /YR $9,582 /MO | Office | - | January 31, 2026 |
18780 E Bagley Rd - 2nd Floor - Ste 210
18780 E Bagley Rd - 3rd Floor - Ste 300
18780 E Bagley Rd - 3rd Floor - Ste 310
18780 E Bagley Rd - 3rd Floor - Ste 350
18660 E Bagley Rd - 2nd Floor - Ste 201
| Size | 1,737 SF |
| Term | Negotiable |
| Rental Rate | $21.00 /SF/YR |
| Space Use | Office |
| Condition | Partial Build-Out |
| Available | Now |
- Listed rate may not include certain utilities, building services and property expenses
- Partially Built-Out as Standard Office
- Mostly Open Floor Plan Layout
- Fits 5 - 14 People
- Space is in Excellent Condition
18660 E Bagley Rd - 2nd Floor - Ste 204
| Size | 1,197 SF |
| Term | Negotiable |
| Rental Rate | $21.00 /SF/YR |
| Space Use | Office/Medical |
| Condition | Partial Build-Out |
| Available | Now |
- Listed rate may not include certain utilities, building services and property expenses
- Partially Built-Out as Standard Office
- Mostly Open Floor Plan Layout
- Fits 3 - 10 People
- Space is in Excellent Condition
18660 E Bagley Rd - 3rd Floor - Ste 301
| Size | 1,528 SF |
| Term | Negotiable |
| Rental Rate | $21.00 /SF/YR |
| Space Use | Office/Medical |
| Condition | Partial Build-Out |
| Available | Now |
- Listed rate may not include certain utilities, building services and property expenses
- Partially Built-Out as Standard Office
- Mostly Open Floor Plan Layout
- Fits 4 - 13 People
- Space is in Excellent Condition
18660 E Bagley Rd - 4th Floor - Ste 401
| Size | 2,478 SF |
| Term | Negotiable |
| Rental Rate | $21.00 /SF/YR |
| Space Use | Office |
| Condition | Partial Build-Out |
| Available | Now |
- Listed rate may not include certain utilities, building services and property expenses
- Partially Built-Out as Standard Office
- Mostly Open Floor Plan Layout
- Fits 7 - 20 People
- Space is in Excellent Condition
18660 E Bagley Rd - 4th Floor - Ste 407
| Size | 2,298 SF |
| Term | Negotiable |
| Rental Rate | $21.00 /SF/YR |
| Space Use | Office/Medical |
| Condition | Partial Build-Out |
| Available | Now |
- Listed rate may not include certain utilities, building services and property expenses
- Partially Built-Out as Standard Office
- Mostly Open Floor Plan Layout
- Fits 6 - 19 People
- Space is in Excellent Condition
18660 E Bagley Rd - 2nd Floor - Ste 203
| Size | 538 SF |
| Term | Negotiable |
| Rental Rate | $21.00 /SF/YR |
| Space Use | Office/Medical |
| Condition | Partial Build-Out |
| Available | Now |
- Listed rate may not include certain utilities, building services and property expenses
- Partially Built-Out as Standard Office
- Mostly Open Floor Plan Layout
- Fits 2 - 5 People
- Space is in Excellent Condition
- Can be combined with additional space(s) for up to 1,120 SF of adjacent space
18660 E Bagley Rd - 2nd Floor - Ste 204
| Size | 582 SF |
| Term | Negotiable |
| Rental Rate | $21.00 /SF/YR |
| Space Use | Office/Medical |
| Condition | Partial Build-Out |
| Available | Now |
- Listed rate may not include certain utilities, building services and property expenses
- Partially Built-Out as Standard Office
- Mostly Open Floor Plan Layout
- Fits 2 - 5 People
- Space is in Excellent Condition
- Can be combined with additional space(s) for up to 1,120 SF of adjacent space
18660 E Bagley Rd - 2nd Floor - Ste 207
| Size | 355 SF |
| Term | Negotiable |
| Rental Rate | $21.00 /SF/YR |
| Space Use | Office/Medical |
| Condition | Partial Build-Out |
| Available | Now |
- Listed rate may not include certain utilities, building services and property expenses
- Partially Built-Out as Standard Office
- Mostly Open Floor Plan Layout
- Fits 1 - 3 People
- Space is in Excellent Condition
18660 E Bagley Rd - 3rd Floor - Ste 301
| Size | 808 SF |
| Term | Negotiable |
| Rental Rate | $21.00 /SF/YR |
| Space Use | Office |
| Condition | Partial Build-Out |
| Available | Now |
- Listed rate may not include certain utilities, building services and property expenses
- Partially Built-Out as Standard Office
- Mostly Open Floor Plan Layout
- Fits 3 - 7 People
- Space is in Excellent Condition
- Can be combined with additional space(s) for up to 2,717 SF of adjacent space
18660 E Bagley Rd - 3rd Floor - Ste 302
| Size | 958 SF |
| Term | Negotiable |
| Rental Rate | $21.00 /SF/YR |
| Space Use | Office/Medical |
| Condition | Partial Build-Out |
| Available | Now |
- Listed rate may not include certain utilities, building services and property expenses
- Partially Built-Out as Standard Office
- Mostly Open Floor Plan Layout
- Fits 3 - 8 People
- Space is in Excellent Condition
- Can be combined with additional space(s) for up to 2,717 SF of adjacent space
18660 E Bagley Rd - 3rd Floor - Ste 303
| Size | 951 SF |
| Term | Negotiable |
| Rental Rate | $21.00 /SF/YR |
| Space Use | Office/Medical |
| Condition | Partial Build-Out |
| Available | Now |
- Listed rate may not include certain utilities, building services and property expenses
- Partially Built-Out as Standard Office
- Mostly Open Floor Plan Layout
- Fits 3 - 8 People
- Space is in Excellent Condition
- Can be combined with additional space(s) for up to 2,717 SF of adjacent space
18660 E Bagley Rd - 3rd Floor - Ste 305
| Size | 794 SF |
| Term | Negotiable |
| Rental Rate | $21.00 /SF/YR |
| Space Use | Office/Medical |
| Condition | Partial Build-Out |
| Available | Now |
- Listed rate may not include certain utilities, building services and property expenses
- Partially Built-Out as Standard Office
- Mostly Open Floor Plan Layout
- Fits 2 - 7 People
- Space is in Excellent Condition
18660 E Bagley Rd - 4th Floor - Ste 401
| Size | 2,253 SF |
| Term | Negotiable |
| Rental Rate | $21.00 /SF/YR |
| Space Use | Office/Medical |
| Condition | Partial Build-Out |
| Available | Now |
- Listed rate may not include certain utilities, building services and property expenses
- Partially Built-Out as Standard Office
- Mostly Open Floor Plan Layout
- Fits 6 - 19 People
- Space is in Excellent Condition
- Can be combined with additional space(s) for up to 2,724 SF of adjacent space
18660 E Bagley Rd - 4th Floor - Ste 402
| Size | 471 SF |
| Term | Negotiable |
| Rental Rate | $21.00 /SF/YR |
| Space Use | Office/Medical |
| Condition | Partial Build-Out |
| Available | Now |
- Listed rate may not include certain utilities, building services and property expenses
- Partially Built-Out as Standard Office
- Mostly Open Floor Plan Layout
- Fits 2 - 4 People
- Space is in Excellent Condition
- Can be combined with additional space(s) for up to 2,724 SF of adjacent space
18660 E Bagley Rd - 4th Floor - Ste 404
| Size | 2,644 SF |
| Term | Negotiable |
| Rental Rate | $21.00 /SF/YR |
| Space Use | Office/Medical |
| Condition | Partial Build-Out |
| Available | Now |
- Listed rate may not include certain utilities, building services and property expenses
- Partially Built-Out as Standard Office
- Mostly Open Floor Plan Layout
- Fits 7 - 22 People
- Space is in Excellent Condition
18780 E Bagley Rd - 2nd Floor - Ste 210
| Size | 2,967 SF |
| Term | Negotiable |
| Rental Rate | $29.00 /SF/YR |
| Space Use | Office/Medical |
| Condition | Shell Space |
| Available | Now |
2,967 square feet of corner shell space available in multi-tenant medical office building anchored by Southwest General Health Center. Significant improvement allowance and leasing incentives offered to qualified tenants.
- Listed rate may not include certain utilities, building services and property expenses
- Mostly Open Floor Plan Layout
18780 E Bagley Rd - 3rd Floor - Ste 300
| Size | 4,566 SF |
| Term | Negotiable |
| Rental Rate | $29.00 /SF/YR |
| Space Use | Office/Medical |
| Condition | Partial Build-Out |
| Available | Now |
- Listed rate may not include certain utilities, building services and property expenses
- Partially Built-Out as Standard Medical Space
- Mostly Open Floor Plan Layout
- Fits 12 - 37 People
- Space is in Excellent Condition
18780 E Bagley Rd - 3rd Floor - Ste 310
| Size | 4,039 SF |
| Term | Negotiable |
| Rental Rate | $29.00 /SF/YR |
| Space Use | Office/Medical |
| Condition | Partial Build-Out |
| Available | Now |
4,039 SF former pain management, physical therapy
- Listed rate may not include certain utilities, building services and property expenses
- Partially Built-Out as Physical Therapy Space
- Office intensive layout
- Fits 11 - 33 People
- Space is in Excellent Condition
18780 E Bagley Rd - 3rd Floor - Ste 350
| Size | 3,965 SF |
| Term | Negotiable |
| Rental Rate | $29.00 /SF/YR |
| Space Use | Office |
| Condition | - |
| Available | January 31, 2026 |
- Listed rate may not include certain utilities, building services and property expenses
- Fits 10 - 32 People
PARK OVERVIEW
The Middleburg Heights Medical Arts is a two-building medical office campus located directly across from the Southwest General Health Center. This 352-bed hospital is home to nationally recognized physicians and offers state-of-the-art technology along with a full range of medical, surgical, and emergency services. The campus provides flexible suite options ranging from 506 to 2,298 square feet, designed to accommodate a variety of medical users. It boasts a robust tenant roster of medical specialties including dermatology, ophthalmology, pulmonology, internal medicine, rheumatology, dental, lab services, and many others. The new ownership, known for its aggressive approach, is planning extensive renovations to both the common areas and the exterior of the buildings. It is conveniently located on a corner lot at a signalized intersection, providing easy access and enhanced safety. The park also has the advantage of being on a bus line, ensuring convenient public transportation access. These features further enhance the appeal and accessibility of the Middleburg Heights Medical Arts campus.
- Bus Line
- Corner Lot
- Signalized Intersection
Presented by

Middleburg Heights Medical Arts | Middleburg Heights, OH 44130
Hmm, there seems to have been an error sending your message. Please try again.
Thanks! Your message was sent.













