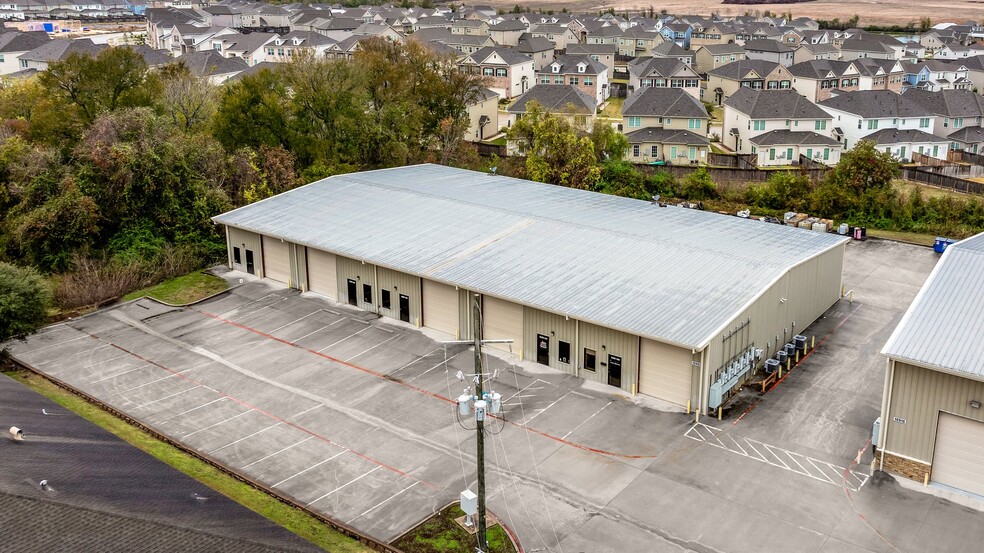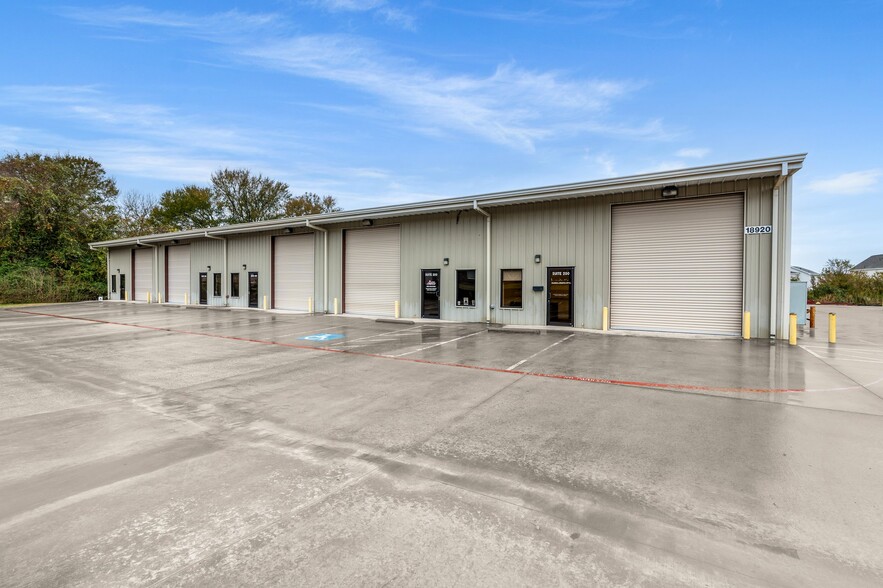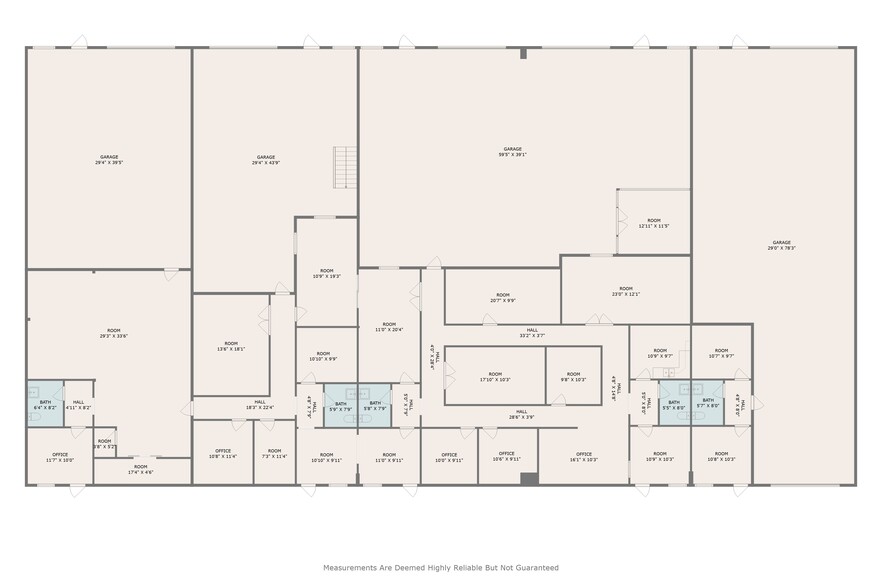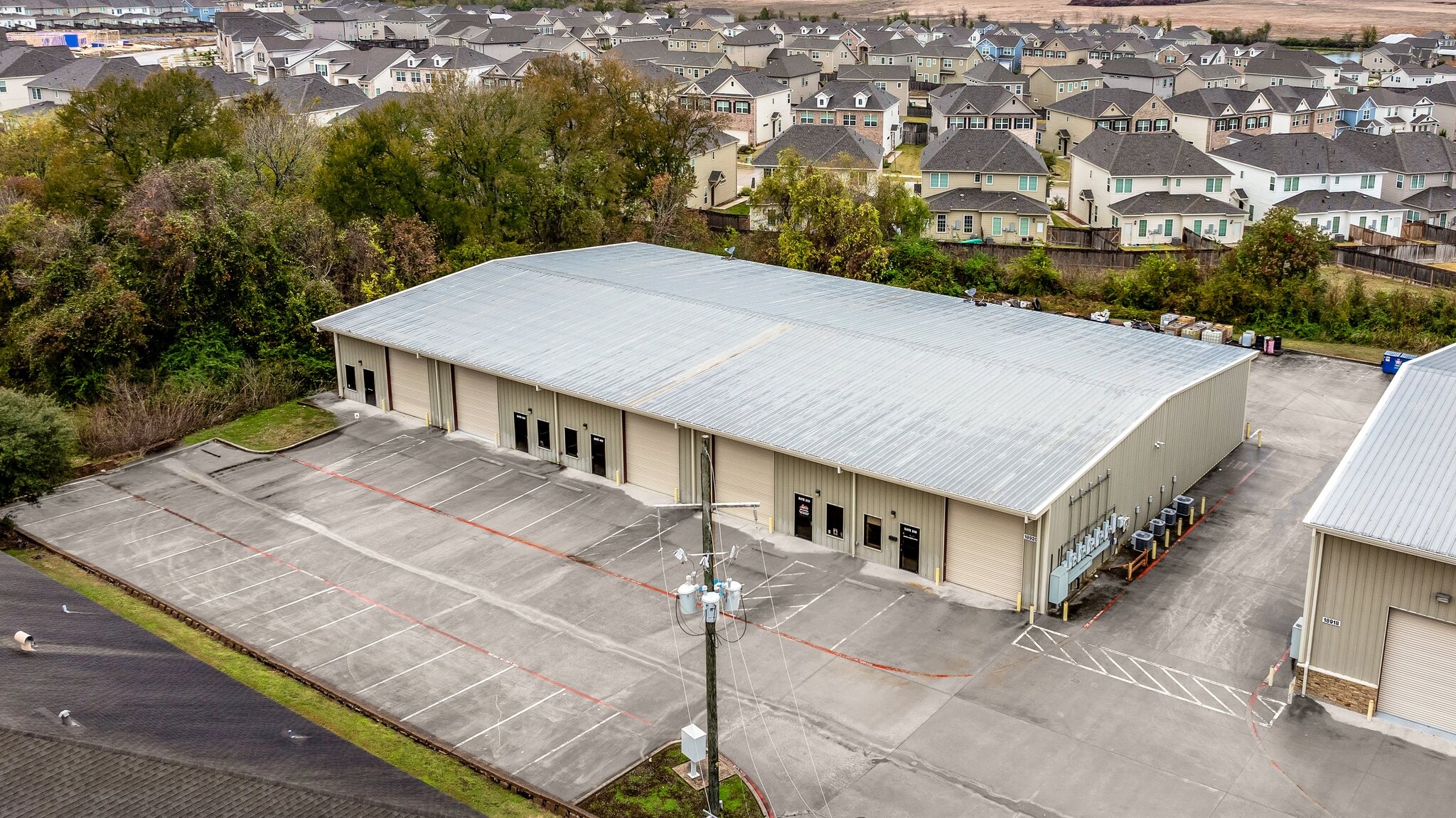
This feature is unavailable at the moment.
We apologize, but the feature you are trying to access is currently unavailable. We are aware of this issue and our team is working hard to resolve the matter.
Please check back in a few minutes. We apologize for the inconvenience.
- LoopNet Team
thank you

Your email has been sent!
18920 Freeport Dr
2,400 - 12,000 SF of Industrial Space Available in Montgomery, TX 77356



Highlights
- Situated on Freeport Drive, just off TX Hwy 105, boasting 21,800 vehicles per day (TXDOT traffic data).
- Up to 9,600 SF of contiguous space available (connecting Suites 300, 400, 500, and 600).
- Thriving commercial area surrounded by restaurants, medical offices, and big-box retailers.
- 5 suites with office and warehouse spaces, private baths, and overhead doors.
Features
all available spaces(4)
Display Rental Rate as
- Space
- Size
- Term
- Rental Rate
- Space Use
- Condition
- Available
Suite 200- 2 rooms, private bathroom, large warehouse space with 2 overhead doors (one in front of building, one in back)- 14 ft. header height. Office 1 of 5 total available suites. Suites 200, 500, and 600 are +/- 2400 SF. 300 and 400 together total +/- 5000 SF
- Lease rate does not include utilities, property expenses or building services
- 1 Loading Dock
- Space is in Excellent Condition
- Large Warehouse Space with 2 overhead doors- 14 ft
Suite 300 & 400 total +/- 4800 SF. 9 rooms, 3 office spaces, 2 private baths, large warehouse space with 2 overhead doors (14 ft header height) shared between Suites 300 and 400. Maximum current contiguous 9600 SF between suites 300, 400, 500, and 600 - Doors connecting suites within. Ability to place door between suites 200 and 300 for a total 12,000 contiguous SF (entire building)
- Lease rate does not include utilities, property expenses or building services
- 1 Loading Dock
- Space is in Excellent Condition
Suite 500 contains private office, 5 rooms, private bath, and warehouse space with 14' overhead door. Maximum current contiguous 9600 SF between suites 300, 400, 500, and 600 - Doors connecting suites within. Ability to place door between suites 200 and 300 for a total 12,000 contiguous SF (entire building)
- Lease rate does not include utilities, property expenses or building services
- 1 Loading Dock
- Space is in Excellent Condition
Suite 600 contains private office, 3 rooms, private bath, and warehouse space with 14' overhead door. Maximum current contiguous 9600 SF between suites 300, 400, 500, and 600 - Doors connecting suites within. Ability to place door between suites 200 and 300 for a total 12,000 contiguous SF (entire building)
- Lease rate does not include utilities, property expenses or building services
- 1 Loading Dock
- Space is in Excellent Condition
| Space | Size | Term | Rental Rate | Space Use | Condition | Available |
| 1st Floor - 200 | 2,400 SF | 2-5 Years | $15.00 /SF/YR $1.25 /SF/MO $36,000 /YR $3,000 /MO | Industrial | - | Now |
| 1st Floor - 300-400 | 2,400-4,800 SF | 2-5 Years | $15.00 /SF/YR $1.25 /SF/MO $72,000 /YR $6,000 /MO | Industrial | - | Now |
| 1st Floor - 500 | 2,400 SF | 2-5 Years | $15.00 /SF/YR $1.25 /SF/MO $36,000 /YR $3,000 /MO | Industrial | - | Now |
| 1st Floor - 600 | 2,400 SF | 2-5 Years | $15.00 /SF/YR $1.25 /SF/MO $36,000 /YR $3,000 /MO | Industrial | - | Now |
1st Floor - 200
| Size |
| 2,400 SF |
| Term |
| 2-5 Years |
| Rental Rate |
| $15.00 /SF/YR $1.25 /SF/MO $36,000 /YR $3,000 /MO |
| Space Use |
| Industrial |
| Condition |
| - |
| Available |
| Now |
1st Floor - 300-400
| Size |
| 2,400-4,800 SF |
| Term |
| 2-5 Years |
| Rental Rate |
| $15.00 /SF/YR $1.25 /SF/MO $72,000 /YR $6,000 /MO |
| Space Use |
| Industrial |
| Condition |
| - |
| Available |
| Now |
1st Floor - 500
| Size |
| 2,400 SF |
| Term |
| 2-5 Years |
| Rental Rate |
| $15.00 /SF/YR $1.25 /SF/MO $36,000 /YR $3,000 /MO |
| Space Use |
| Industrial |
| Condition |
| - |
| Available |
| Now |
1st Floor - 600
| Size |
| 2,400 SF |
| Term |
| 2-5 Years |
| Rental Rate |
| $15.00 /SF/YR $1.25 /SF/MO $36,000 /YR $3,000 /MO |
| Space Use |
| Industrial |
| Condition |
| - |
| Available |
| Now |
1st Floor - 200
| Size | 2,400 SF |
| Term | 2-5 Years |
| Rental Rate | $15.00 /SF/YR |
| Space Use | Industrial |
| Condition | - |
| Available | Now |
Suite 200- 2 rooms, private bathroom, large warehouse space with 2 overhead doors (one in front of building, one in back)- 14 ft. header height. Office 1 of 5 total available suites. Suites 200, 500, and 600 are +/- 2400 SF. 300 and 400 together total +/- 5000 SF
- Lease rate does not include utilities, property expenses or building services
- Space is in Excellent Condition
- 1 Loading Dock
- Large Warehouse Space with 2 overhead doors- 14 ft
1st Floor - 300-400
| Size | 2,400-4,800 SF |
| Term | 2-5 Years |
| Rental Rate | $15.00 /SF/YR |
| Space Use | Industrial |
| Condition | - |
| Available | Now |
Suite 300 & 400 total +/- 4800 SF. 9 rooms, 3 office spaces, 2 private baths, large warehouse space with 2 overhead doors (14 ft header height) shared between Suites 300 and 400. Maximum current contiguous 9600 SF between suites 300, 400, 500, and 600 - Doors connecting suites within. Ability to place door between suites 200 and 300 for a total 12,000 contiguous SF (entire building)
- Lease rate does not include utilities, property expenses or building services
- Space is in Excellent Condition
- 1 Loading Dock
1st Floor - 500
| Size | 2,400 SF |
| Term | 2-5 Years |
| Rental Rate | $15.00 /SF/YR |
| Space Use | Industrial |
| Condition | - |
| Available | Now |
Suite 500 contains private office, 5 rooms, private bath, and warehouse space with 14' overhead door. Maximum current contiguous 9600 SF between suites 300, 400, 500, and 600 - Doors connecting suites within. Ability to place door between suites 200 and 300 for a total 12,000 contiguous SF (entire building)
- Lease rate does not include utilities, property expenses or building services
- Space is in Excellent Condition
- 1 Loading Dock
1st Floor - 600
| Size | 2,400 SF |
| Term | 2-5 Years |
| Rental Rate | $15.00 /SF/YR |
| Space Use | Industrial |
| Condition | - |
| Available | Now |
Suite 600 contains private office, 3 rooms, private bath, and warehouse space with 14' overhead door. Maximum current contiguous 9600 SF between suites 300, 400, 500, and 600 - Doors connecting suites within. Ability to place door between suites 200 and 300 for a total 12,000 contiguous SF (entire building)
- Lease rate does not include utilities, property expenses or building services
- Space is in Excellent Condition
- 1 Loading Dock
Property Overview
Prime commercial leasing opportunity on Freeport Drive, just off Highway 105 in Montgomery, TX. This versatile property offers five suites with office and warehouse spaces, private baths, and overhead doors. Lease Options: -Minimum lease of 2,400 SF -4,800 SF available by leasing connected Suites 300 and 400. -Up to 9,600 SF of contiguous space available (connecting Suites 300, 400, 500, and 600). -Expandable to 12,000 SF by connecting Suite 200 to the other suites for the entire building. Location Advantages: -Situated on Freeport Drive, just off TX Hwy 105, boasting 21,800 vehicles per day (TXDOT traffic data). -Thriving commercial area surrounded by restaurants, medical offices, and big-box retailers. Suite Highlights: -Suites 300 and 400: Pre-connected for a combined 4,800 SF of space, featuring private offices, rooms, private baths, and warehouse spaces with 14-ft overhead door header height. -Suites 500 and 600: Similar layout to Suites 300 and 400, with flexibility for additional connections. -Suite 200: Includes two overhead doors (front and back of the building) for increased accessibility. This property’s adaptable layout is ideal for businesses seeking a combination of office and warehouse functionality in a prime location. Contact us today to schedule a tour and explore your leasing options!
Warehouse FACILITY FACTS
Learn More About Renting Industrial Properties
Presented by
Berkshire Hathaway HS Premier Properties
18920 Freeport Dr
Hmm, there seems to have been an error sending your message. Please try again.
Thanks! Your message was sent.






