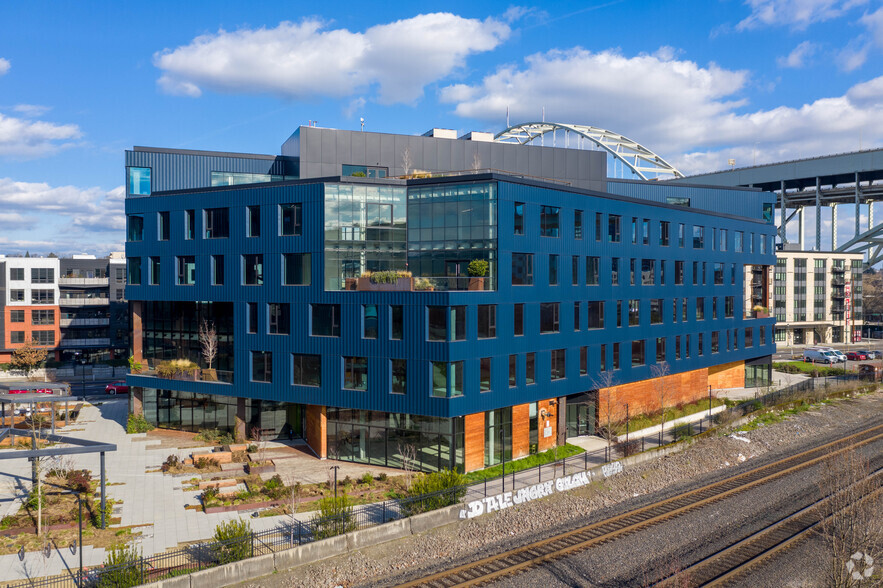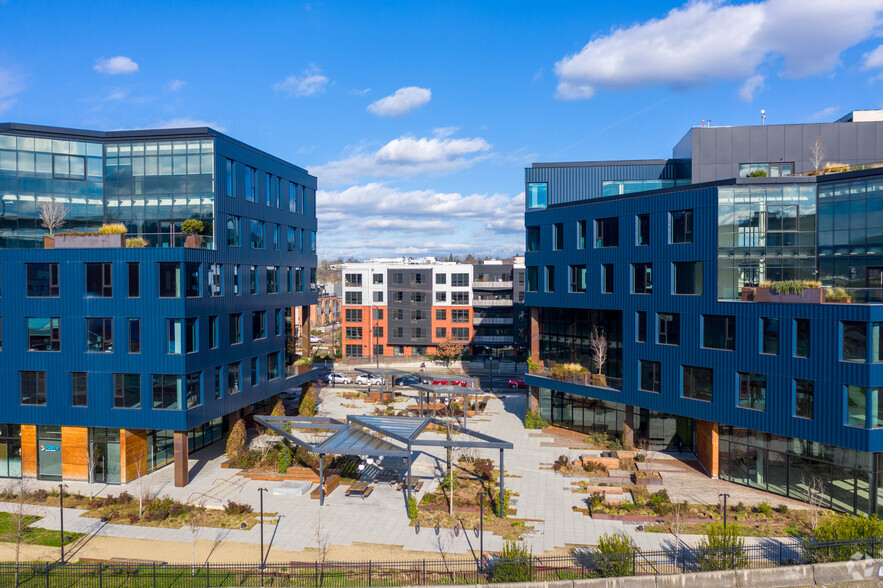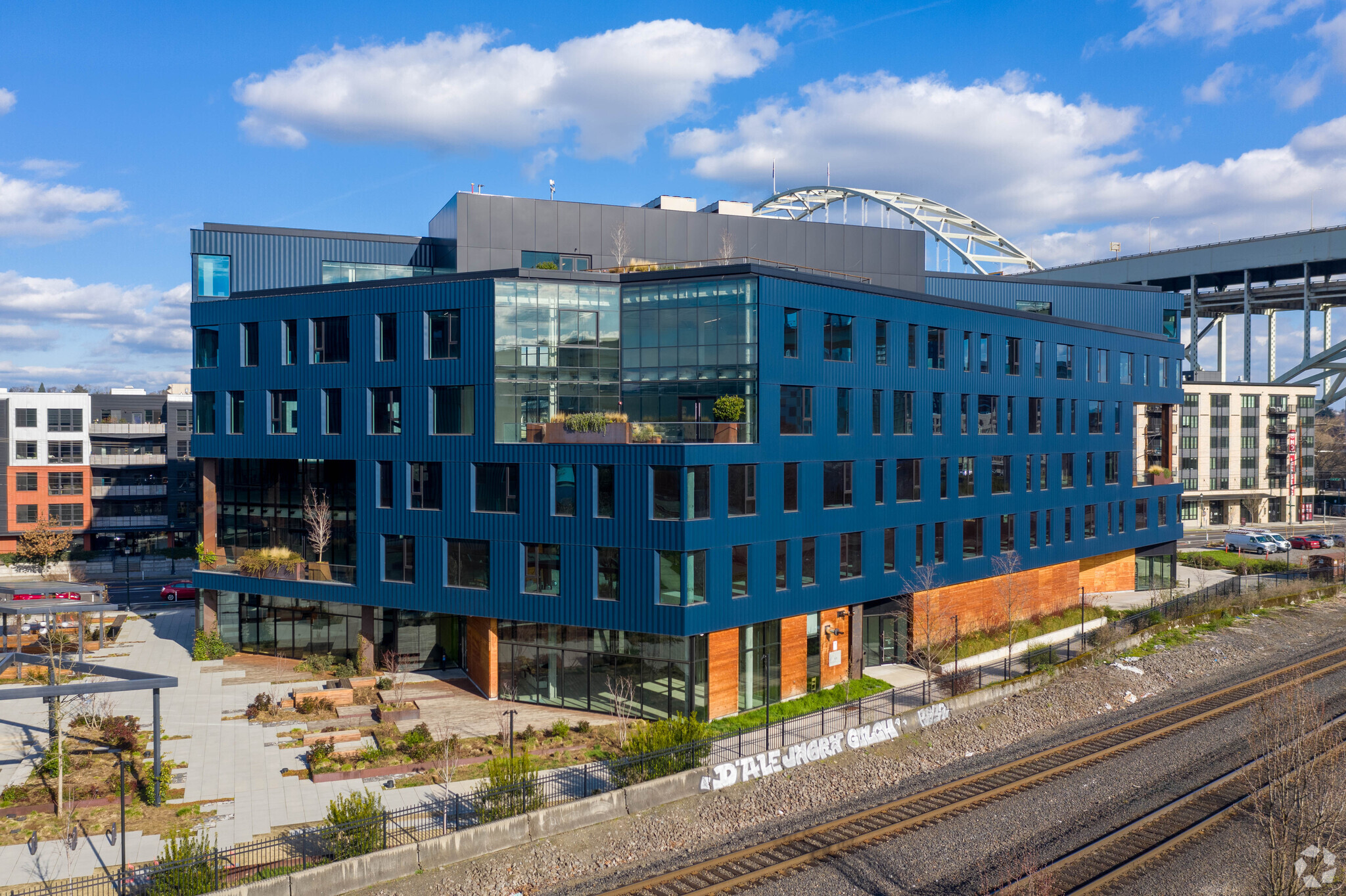Your email has been sent.
PARK HIGHLIGHTS
- Outdoor terraces on every floor, plus a communal rooftop deck with river views
- Commuter lounge featuring parking for 200+ bikes, with repair station and adjacent showers/lockers
- On-site café serving coffee, breakfast & lunch, as well as rotating food truck service
- Fitness center and yoga/group fitness studio with adjacent showers and lockers
- Conference center with seating for up to 41 people, plus separate board room
- LEED Platinum certified and WELL Health + Safety rated
PARK FACTS
| Total Space Available | 213,700 SF | Park Type | Office Park |
| Max. Contiguous | 119,382 SF |
| Total Space Available | 213,700 SF |
| Max. Contiguous | 119,382 SF |
| Park Type | Office Park |
ALL AVAILABLE SPACES(11)
Display Rental Rate as
- SPACE
- SIZE
- TERM
- RENTAL RATE
- SPACE USE
- CONDITION
- AVAILABLE
Private outdoor terrace
- Lease rate does not include utilities, property expenses or building services
- Can be combined with additional space(s) for up to 119,382 SF of adjacent space
- Space is in Excellent Condition
Private outdoor terrace
- Lease rate does not include utilities, property expenses or building services
- Can be combined with additional space(s) for up to 119,382 SF of adjacent space
Private outdoor terraces
- Lease rate does not include utilities, property expenses or building services
- Can be combined with additional space(s) for up to 119,382 SF of adjacent space
Private outdoor terraces
- Lease rate does not include utilities, property expenses or building services
- Can be combined with additional space(s) for up to 119,382 SF of adjacent space
Spec suite with private outdoor terrace
- Lease rate does not include utilities, property expenses or building services
- Can be combined with additional space(s) for up to 119,382 SF of adjacent space
- Fits 41 - 129 People
| Space | Size | Term | Rental Rate | Space Use | Condition | Available |
| 2nd Floor, Ste 200 E | 25,557 SF | Negotiable | Upon Request Upon Request Upon Request Upon Request | Office | Shell Space | Now |
| 3rd Floor, Ste 300 E | 26,131 SF | Negotiable | Upon Request Upon Request Upon Request Upon Request | Office | Shell Space | Now |
| 4th Floor, Ste 400 E | 26,106 SF | Negotiable | Upon Request Upon Request Upon Request Upon Request | Office | Shell Space | Now |
| 5th Floor, Ste 500 E | 25,503 SF | Negotiable | Upon Request Upon Request Upon Request Upon Request | Office | Shell Space | Now |
| 6th Floor, Ste 600 E | 16,085 SF | Negotiable | Upon Request Upon Request Upon Request Upon Request | Office | Spec Suite | Now |
1895 NW Front Ave - 2nd Floor - Ste 200 E
1895 NW Front Ave - 3rd Floor - Ste 300 E
1895 NW Front Ave - 4th Floor - Ste 400 E
1895 NW Front Ave - 5th Floor - Ste 500 E
1895 NW Front Ave - 6th Floor - Ste 600 E
- SPACE
- SIZE
- TERM
- RENTAL RATE
- SPACE USE
- CONDITION
- AVAILABLE
Up to 10,617 RSF contiguous on the 2nd floor.
- Lease rate does not include utilities, property expenses or building services
- Fits 6 - 19 People
- Can be combined with additional space(s) for up to 10,617 SF of adjacent space
- Office intensive layout
- Space is in Excellent Condition
Kitchenette, Conference Rooms and Private Breakout Rooms, Expansive window line. Up to 10,617 RSF contiguous on the 2nd floor.
- Lease rate does not include utilities, property expenses or building services
- 2 Conference Rooms
- Can be combined with additional space(s) for up to 10,617 SF of adjacent space
- Kitchen
- High Ceilings
- Bicycle Storage
- Fits 21 - 67 People
- Space is in Excellent Condition
- Central Air Conditioning
- Corner Space
- Natural Light
- Lease rate does not include utilities, property expenses or building services
- Fits 22 - 69 People
Full floor of second generation space. Contiguous to 75,198 RSF with 4th floor and 5th floor.
- Lease rate does not include utilities, property expenses or building services
- Mostly Open Floor Plan Layout
- Space is in Excellent Condition
- Fully Built-Out as Professional Services Office
- Fits 82 - 262 People
- Can be combined with additional space(s) for up to 65,725 SF of adjacent space
Full floor of first generation space. Contiguous to 75,198 RSF with 3rd floor and 5th floor.
- Lease rate does not include utilities, property expenses or building services
- Can be combined with additional space(s) for up to 65,725 SF of adjacent space
- Space is in Excellent Condition
Contiguous to 75,198 RSF with 3rd floor and 4th floor.
- Lease rate does not include utilities, property expenses or building services
- Space is in Excellent Condition
| Space | Size | Term | Rental Rate | Space Use | Condition | Available |
| 2nd Floor, Ste 202 W | 2,284 SF | Negotiable | Upon Request Upon Request Upon Request Upon Request | Office | - | Now |
| 2nd Floor, Ste 204 W | 8,333 SF | Negotiable | Upon Request Upon Request Upon Request Upon Request | Office | Full Build-Out | Now |
| 2nd Floor, Ste 208W | 8,503 SF | Negotiable | Upon Request Upon Request Upon Request Upon Request | Office | - | April 01, 2026 |
| 3rd Floor, Ste 300 W | 32,721 SF | Negotiable | Upon Request Upon Request Upon Request Upon Request | Office | Full Build-Out | Now |
| 4th Floor, Ste 400 W | 33,004 SF | Negotiable | Upon Request Upon Request Upon Request Upon Request | Office | Shell Space | Now |
| 5th Floor, Ste 502 W | 9,473 SF | Negotiable | Upon Request Upon Request Upon Request Upon Request | Office | Shell Space | Now |
2035 NW Front Ave - 2nd Floor - Ste 202 W
2035 NW Front Ave - 2nd Floor - Ste 204 W
2035 NW Front Ave - 2nd Floor - Ste 208W
2035 NW Front Ave - 3rd Floor - Ste 300 W
2035 NW Front Ave - 4th Floor - Ste 400 W
2035 NW Front Ave - 5th Floor - Ste 502 W
1895 NW Front Ave - 2nd Floor - Ste 200 E
| Size | 25,557 SF |
| Term | Negotiable |
| Rental Rate | Upon Request |
| Space Use | Office |
| Condition | Shell Space |
| Available | Now |
Private outdoor terrace
- Lease rate does not include utilities, property expenses or building services
- Space is in Excellent Condition
- Can be combined with additional space(s) for up to 119,382 SF of adjacent space
1895 NW Front Ave - 3rd Floor - Ste 300 E
| Size | 26,131 SF |
| Term | Negotiable |
| Rental Rate | Upon Request |
| Space Use | Office |
| Condition | Shell Space |
| Available | Now |
Private outdoor terrace
- Lease rate does not include utilities, property expenses or building services
- Can be combined with additional space(s) for up to 119,382 SF of adjacent space
1895 NW Front Ave - 4th Floor - Ste 400 E
| Size | 26,106 SF |
| Term | Negotiable |
| Rental Rate | Upon Request |
| Space Use | Office |
| Condition | Shell Space |
| Available | Now |
Private outdoor terraces
- Lease rate does not include utilities, property expenses or building services
- Can be combined with additional space(s) for up to 119,382 SF of adjacent space
1895 NW Front Ave - 5th Floor - Ste 500 E
| Size | 25,503 SF |
| Term | Negotiable |
| Rental Rate | Upon Request |
| Space Use | Office |
| Condition | Shell Space |
| Available | Now |
Private outdoor terraces
- Lease rate does not include utilities, property expenses or building services
- Can be combined with additional space(s) for up to 119,382 SF of adjacent space
1895 NW Front Ave - 6th Floor - Ste 600 E
| Size | 16,085 SF |
| Term | Negotiable |
| Rental Rate | Upon Request |
| Space Use | Office |
| Condition | Spec Suite |
| Available | Now |
Spec suite with private outdoor terrace
- Lease rate does not include utilities, property expenses or building services
- Fits 41 - 129 People
- Can be combined with additional space(s) for up to 119,382 SF of adjacent space
2035 NW Front Ave - 2nd Floor - Ste 202 W
| Size | 2,284 SF |
| Term | Negotiable |
| Rental Rate | Upon Request |
| Space Use | Office |
| Condition | - |
| Available | Now |
Up to 10,617 RSF contiguous on the 2nd floor.
- Lease rate does not include utilities, property expenses or building services
- Office intensive layout
- Fits 6 - 19 People
- Space is in Excellent Condition
- Can be combined with additional space(s) for up to 10,617 SF of adjacent space
2035 NW Front Ave - 2nd Floor - Ste 204 W
| Size | 8,333 SF |
| Term | Negotiable |
| Rental Rate | Upon Request |
| Space Use | Office |
| Condition | Full Build-Out |
| Available | Now |
Kitchenette, Conference Rooms and Private Breakout Rooms, Expansive window line. Up to 10,617 RSF contiguous on the 2nd floor.
- Lease rate does not include utilities, property expenses or building services
- Fits 21 - 67 People
- 2 Conference Rooms
- Space is in Excellent Condition
- Can be combined with additional space(s) for up to 10,617 SF of adjacent space
- Central Air Conditioning
- Kitchen
- Corner Space
- High Ceilings
- Natural Light
- Bicycle Storage
2035 NW Front Ave - 2nd Floor - Ste 208W
| Size | 8,503 SF |
| Term | Negotiable |
| Rental Rate | Upon Request |
| Space Use | Office |
| Condition | - |
| Available | April 01, 2026 |
- Lease rate does not include utilities, property expenses or building services
- Fits 22 - 69 People
2035 NW Front Ave - 3rd Floor - Ste 300 W
| Size | 32,721 SF |
| Term | Negotiable |
| Rental Rate | Upon Request |
| Space Use | Office |
| Condition | Full Build-Out |
| Available | Now |
Full floor of second generation space. Contiguous to 75,198 RSF with 4th floor and 5th floor.
- Lease rate does not include utilities, property expenses or building services
- Fully Built-Out as Professional Services Office
- Mostly Open Floor Plan Layout
- Fits 82 - 262 People
- Space is in Excellent Condition
- Can be combined with additional space(s) for up to 65,725 SF of adjacent space
2035 NW Front Ave - 4th Floor - Ste 400 W
| Size | 33,004 SF |
| Term | Negotiable |
| Rental Rate | Upon Request |
| Space Use | Office |
| Condition | Shell Space |
| Available | Now |
Full floor of first generation space. Contiguous to 75,198 RSF with 3rd floor and 5th floor.
- Lease rate does not include utilities, property expenses or building services
- Space is in Excellent Condition
- Can be combined with additional space(s) for up to 65,725 SF of adjacent space
2035 NW Front Ave - 5th Floor - Ste 502 W
| Size | 9,473 SF |
| Term | Negotiable |
| Rental Rate | Upon Request |
| Space Use | Office |
| Condition | Shell Space |
| Available | Now |
Contiguous to 75,198 RSF with 3rd floor and 4th floor.
- Lease rate does not include utilities, property expenses or building services
- Space is in Excellent Condition
MATTERPORT 3D TOURS
SELECT TENANTS AT THIS PROPERTY
- Adpearance
- Digital marketing company based in Portland, OR using a combination of technology and service.
- Forth Mobility
- Local transportation advocacy group, located in Portland, Oregon, founded in 2011.
- Four Point Legal
- Local attorney office located in Portland, OR founded in 2019.
- The Children's Garden
- National group of private schools headquartered in Miami, Florida established in 2012.
- The Good
- Ecommerce business support services promoting positive online interactions and sales.
PARK OVERVIEW
Striking and innovative, Field Office offers top-of-the-market, LEED Platinum certified, Class A office space to Portland’s expanding North Pearl District on Front Avenue, with state-of-the-art technology and amenities, iconic architecture, indoor/outdoor spaces and Forest Park, Willamette River and Cascade Range views. Unmatched amenities include a modern, fully-equipped fitness center, showers and lockers, a commuter lounge with bike parking for over 200 bikes, a café serving coffee and breakfast/lunch options, rotating food truck service, conference center seating up to 41 people, private outdoor terraces on every floor, a communal roof deck with river views, Children's Garden daycare on site, and secure underground parking. The immediately surrounding neighborhood offers abundant amenities, including Emerald Line restaurant, Cascadia Coffee Pub, and the Dockside Saloon and Restaurant, among others. Numerous dining and entertainment options in Slabtown and the north Pearl District are within walking distance of the property.
PARK BROCHURE
ABOUT NORTHWEST DISTRICT
Just north of Portland’s downtown, the up-and-coming Northwest District has seen a wave of luxury apartment and creative office development in recent years. Not only that, but the steady rise of local retailers, restaurants, and co-working firms benefits the local workforce and local residents alike. With a rapidly expanding base of apartment renters—often well-paid urban professionals—there is a long list of additional luxury apartment developments set to soon open their doors, with many more projects underway in surrounding neighborhoods. The influx of new residents offers a well-educated pool of potential employees for nearby companies. Slabtown offers easy access to the Portland Streetcar North South Line, which goes to South Waterfront via Goose Hollow and Downtown Portland, linking up with Max Light Rail connections.
The Northwest District has received an influx of new creative office space, with renovations at Leland James and Slabtown Office leading the way. Many of the area’s most prominent office tenants are located at Montgomery Park, and notable tenants include Daimler Trucks, Adidas, Kaiser Permanente, Wells Fargo, and the headquarters of OnPoint Community Credit. The headquarters of Legacy Health is also nearby, as is a large XPO Logistics outpost.
Though less expensive than rates in Downtown Portland, office rents in Slabtown reflect the neighborhood’s desirability and its well-heeled tenant base.
NEARBY AMENITIES
RESTAURANTS |
|||
|---|---|---|---|
| Olympic Provisions Northwest | American | $$ | 5 min walk |
| Justa Pasta | Italian | $$$ | 11 min walk |
| Cerulean | American | - | 10 min walk |
| Le Happy | French | $$ | 11 min walk |
| Via Delizia | Mediterranean | $$$ | 12 min walk |
| Chipotle | - | - | 12 min walk |
| Jack In The Box | - | - | 15 min walk |
| Dutch Bros | Cafe | $ | 15 min walk |
| St. Jack | French | - | 16 min walk |
RETAIL |
||
|---|---|---|
| LA Fitness | Fitness | 9 min walk |
| Pure Barre | Fitness | 11 min walk |
| Fleet Feet Sports | Shoe Repair | 11 min walk |
| Safeway | Supermarket | 11 min walk |
| CrossFit | Fitness | 13 min walk |
| United States Postal Service | Business/Copy/Postal Services | 12 min walk |
| Design Within Reach | Furniture/Mattress | 12 min walk |
| US Government Office | Business/Copy/Postal Services | 12 min walk |
| Lululemon | Unisex Apparel | 13 min walk |
| New Seasons Market | Supermarket | 14 min walk |
HOTELS |
|
|---|---|
| Holiday Inn Express |
90 rooms
3 min drive
|
| Hampton by Hilton |
243 rooms
4 min drive
|
LEASING TEAM
Trevor Kafoury, Vice Chairman
Trevor specializes in strategic real estate solutions for office owners, investors and tenants. He has successfully completed a wide array of complex assignments, including some of the most significant transactions in the Portland Metro area, totaling over 25 million square feet and over $3 billion in consideration. Trevor has won the OR/WA Commercial Association of Brokers’ Office Broker of the Year award 4 times, holding the title for the last 3 years in a row.
Trevor represents a wide variety of local, national, and global clients and understands his clients’ business objectives as if they were his own. Deeply committed to all facets of commercial real estate, Trevor‘s strategic approach and market expertise provide immense value beyond the initial transaction and foster long-term business relationships.
Autumn Brice, Associate Vice President
Since partnering with Trevor and Al, Autumn has assisted the team in completing some of the most significant assignments in the Portland market, totaling over 10 MSF and $2 billion in consideration. Autumn is responsible for managing the daily operations of the team, including transaction management, deal negotiation, and marketing oversight.
Dedicated and eager to learn, Autumn approaches each deal with careful attention to detail and ensures timely, thoughtful communication to her clients.
ABOUT THE OWNER
OTHER PROPERTIES IN THE RBC CAPITAL MARKETS PORTFOLIO
ABOUT THE ARCHITECT





































