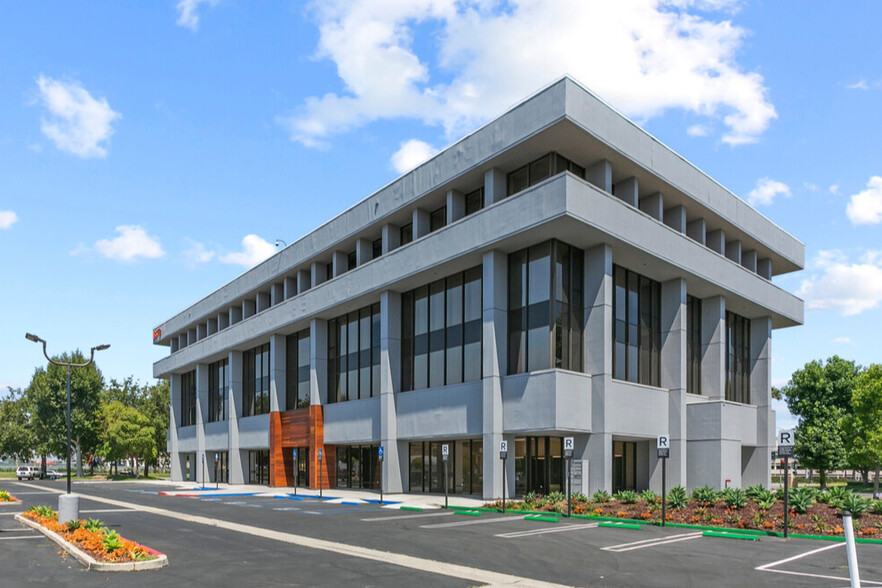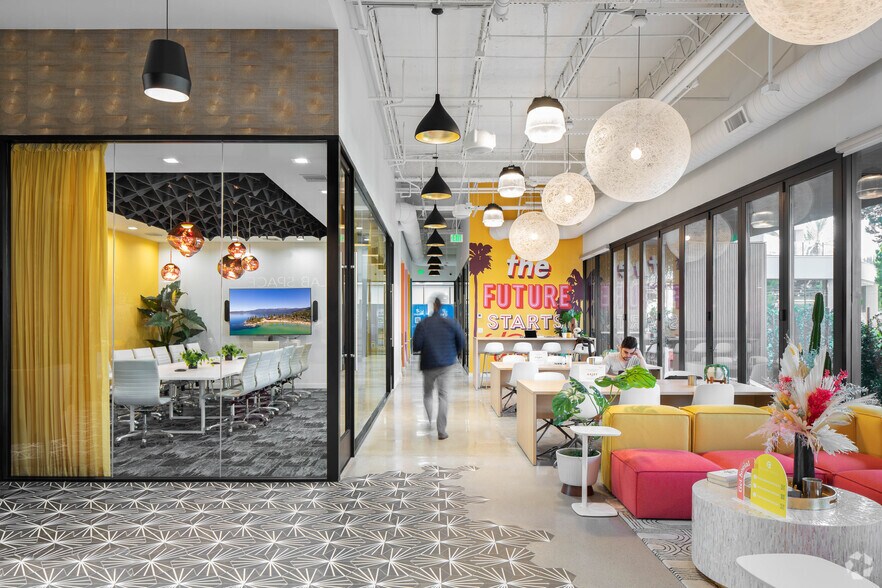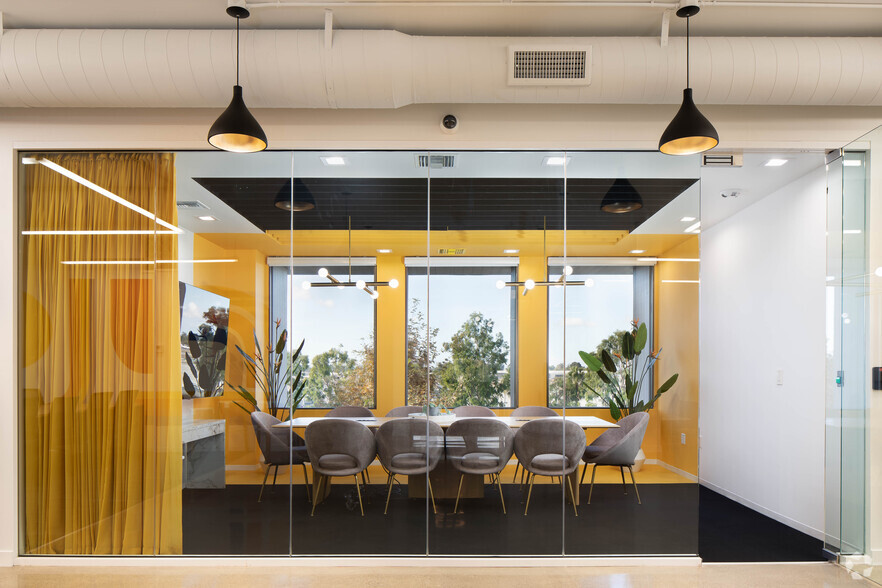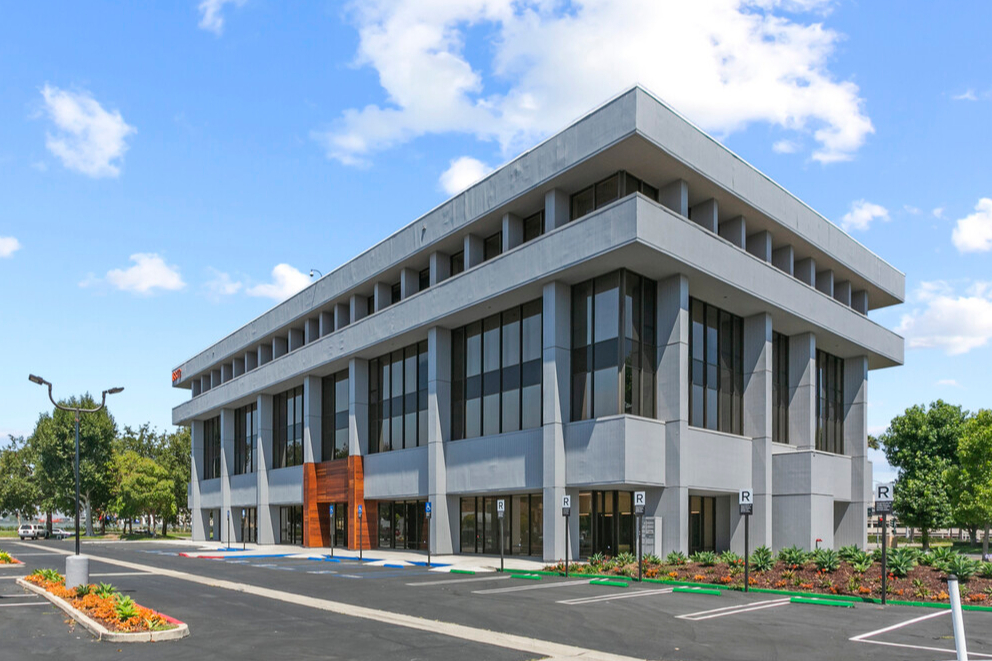
This feature is unavailable at the moment.
We apologize, but the feature you are trying to access is currently unavailable. We are aware of this issue and our team is working hard to resolve the matter.
Please check back in a few minutes. We apologize for the inconvenience.
- LoopNet Team
thank you

Your email has been sent!
CAVU Irvine, CA 92612
1,978 - 6,982 SF of Office Space Available



PARK FACTS
| Total Space Available | 6,982 SF | Park Type | Office Park |
| Total Space Available | 6,982 SF |
| Park Type | Office Park |
ALL AVAILABLE SPACES(3)
Display Rental Rate as
- SPACE
- SIZE
- TERM
- RENTAL RATE
- SPACE USE
- CONDITION
- AVAILABLE
Featuring 3 offices, conference room, kitchenette and open area Video Tour: https://youtu.be/-Qo388xv85E
- Rate includes utilities, building services and property expenses
- Fits 5 - 16 People
- 1 Conference Room
- Mostly Open Floor Plan Layout
- 3 Private Offices
- 3 offices, conference room, kitchenette
Featuring 6 offices, conference room, kitchenette, reception and open area
- Rate includes utilities, building services and property expenses
- 6 Private Offices
- Reception Area
- Reception and open area
- Fits 8 - 25 People
- 1 Conference Room
- 6 offices, conference room, kitchenette
Featuring 3 offices, conference room, kitchenette and open area Video Tour: https://www.youtube.com/watch?v=j_8pK6JcX2U
- Rate includes utilities, building services and property expenses
- Fits 5 - 16 People
- 1 Conference Room
- Mostly Open Floor Plan Layout
- 3 Private Offices
- 3 offices, conference room, kitchenette
| Space | Size | Term | Rental Rate | Space Use | Condition | Available |
| 3rd Floor, Ste 310 | 1,986 SF | Negotiable | $35.40 /SF/YR $2.95 /SF/MO $70,304 /YR $5,859 /MO | Office | - | April 01, 2025 |
| 4th Floor, Ste 420 | 3,018 SF | Negotiable | $35.40 /SF/YR $2.95 /SF/MO $106,837 /YR $8,903 /MO | Office | - | Now |
| 4th Floor, Ste 430 | 1,978 SF | Negotiable | $35.40 /SF/YR $2.95 /SF/MO $70,021 /YR $5,835 /MO | Office | - | April 01, 2025 |
18952 MacArthur Blvd - 3rd Floor - Ste 310
18952 MacArthur Blvd - 4th Floor - Ste 420
18952 MacArthur Blvd - 4th Floor - Ste 430
18952 MacArthur Blvd - 3rd Floor - Ste 310
| Size | 1,986 SF |
| Term | Negotiable |
| Rental Rate | $35.40 /SF/YR |
| Space Use | Office |
| Condition | - |
| Available | April 01, 2025 |
Featuring 3 offices, conference room, kitchenette and open area Video Tour: https://youtu.be/-Qo388xv85E
- Rate includes utilities, building services and property expenses
- Mostly Open Floor Plan Layout
- Fits 5 - 16 People
- 3 Private Offices
- 1 Conference Room
- 3 offices, conference room, kitchenette
18952 MacArthur Blvd - 4th Floor - Ste 420
| Size | 3,018 SF |
| Term | Negotiable |
| Rental Rate | $35.40 /SF/YR |
| Space Use | Office |
| Condition | - |
| Available | Now |
Featuring 6 offices, conference room, kitchenette, reception and open area
- Rate includes utilities, building services and property expenses
- Fits 8 - 25 People
- 6 Private Offices
- 1 Conference Room
- Reception Area
- 6 offices, conference room, kitchenette
- Reception and open area
18952 MacArthur Blvd - 4th Floor - Ste 430
| Size | 1,978 SF |
| Term | Negotiable |
| Rental Rate | $35.40 /SF/YR |
| Space Use | Office |
| Condition | - |
| Available | April 01, 2025 |
Featuring 3 offices, conference room, kitchenette and open area Video Tour: https://www.youtube.com/watch?v=j_8pK6JcX2U
- Rate includes utilities, building services and property expenses
- Mostly Open Floor Plan Layout
- Fits 5 - 16 People
- 3 Private Offices
- 1 Conference Room
- 3 offices, conference room, kitchenette
PARK OVERVIEW
CAVU, or Ceiling and Visibility Unlimited, is the ideal flight condition for pilots; the name is an ode to the John Wayne Airport directly adjacent to the project. CAVU consists of two four story office buildings totaling an approximate 100,000 SF. CAVU underwent a complete overhaul and now features brand new building infrastructure including but not limited to new elevator cabs, HVAC systems and common areas. Floors two through four in both buildings feature a bright and welcoming elevator lobby with natural light. CAVU also offers a free-surface parking lot which makes the project the ideal office condition for any tenant.
Presented by

CAVU | Irvine, CA 92612
Hmm, there seems to have been an error sending your message. Please try again.
Thanks! Your message was sent.









