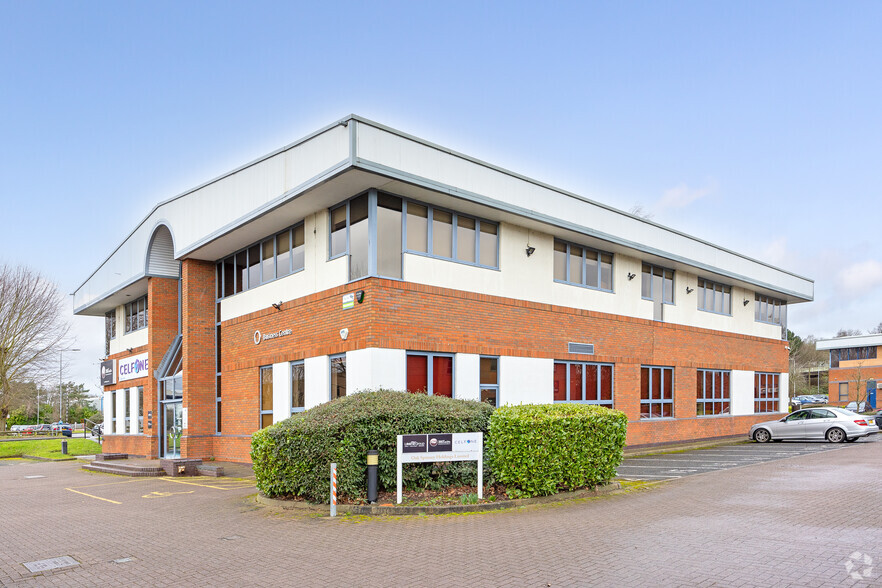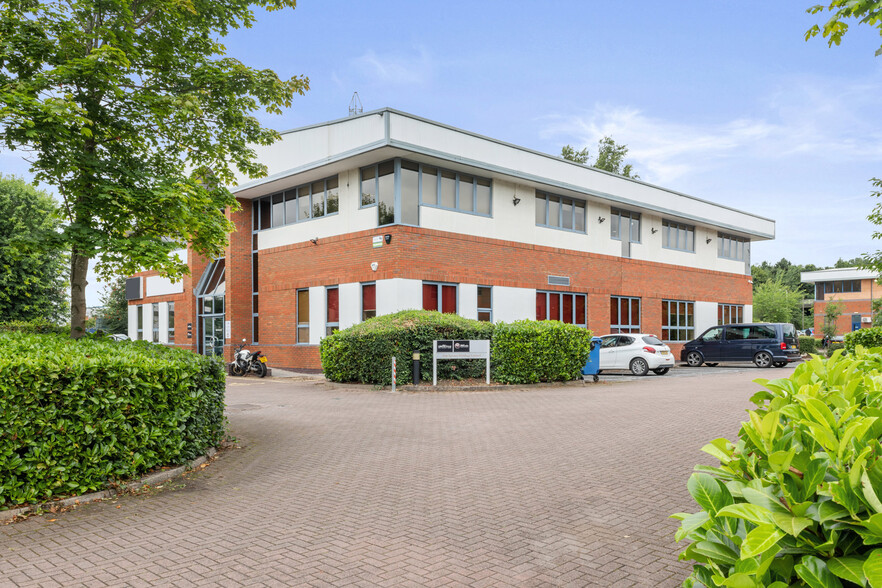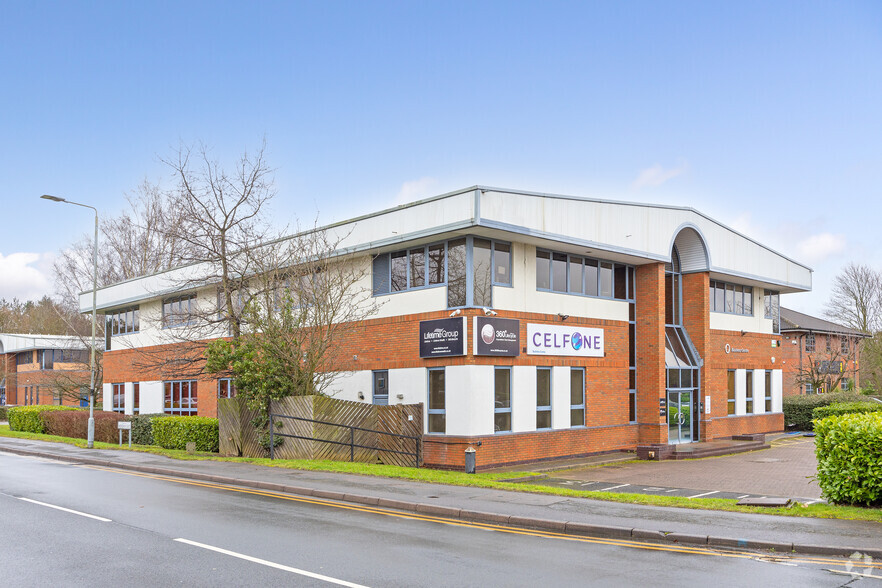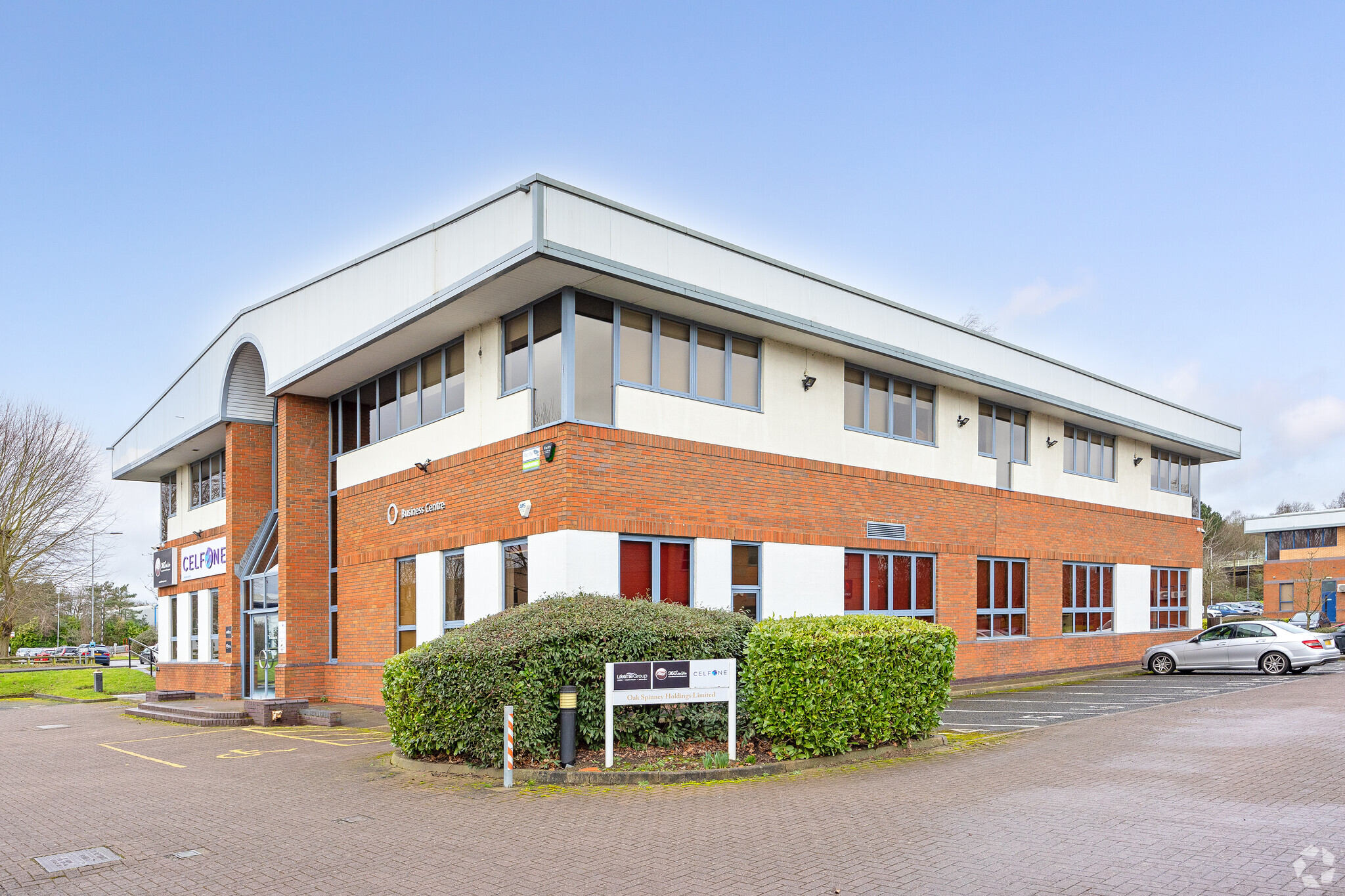18B Meridian Est 5,275 SF of Office Space Available in Leicester LE19 1XW



HIGHLIGHTS
- Mixture of open plan and private office spaces
- Great location
- CCTV
- Entrance Foyer
- 20 Car parking spaces
- Available Now
ALL AVAILABLE SPACE(1)
Display Rental Rate as
- SPACE
- SIZE
- TERM
- RENTAL RATE
- SPACE USE
- CONDITION
- AVAILABLE
Discover the perfect workspace with this exceptional first-floor office suite of 5,275 sqft, designed to inspire productivity and comfort. Featuring a seamless blend of open-plan areas and private offices, this suite is tailored to meet diverse business needs.Enjoy the modern fit-out, complete with floor boxes, a sleek suspended ceiling, stylish recessed lighting, carpeting, and efficient air conditioning. Elevate your workday with the convenience of two fully-equipped kitchenettes, separate men's and women's restrooms, and a shower room. This office suite offers everything you need for a dynamic and thriving work environment.
- Use Class: E
- Mostly Open Floor Plan Layout
- Conference Rooms
- Private Restrooms
- Closed Circuit Television Monitoring (CCTV)
- Natural Light
- Energy Performance Rating - D
- 8 Person passenger lift
- Board room
- Partially Built-Out as Standard Office
- Fits 14 - 43 People
- Space is in Excellent Condition
- Fully Carpeted
- Corner Space
- Shower Facilities
- Professional Lease
- Male & female WCs to the first floor
- Lift to first floor offices
| Space | Size | Term | Rental Rate | Space Use | Condition | Available |
| 1st Floor, Ste 1 | 5,275 SF | Negotiable | $18.92 /SF/YR | Office | Partial Build-Out | Now |
1st Floor, Ste 1
| Size |
| 5,275 SF |
| Term |
| Negotiable |
| Rental Rate |
| $18.92 /SF/YR |
| Space Use |
| Office |
| Condition |
| Partial Build-Out |
| Available |
| Now |
PROPERTY OVERVIEW
The property comprises of reinforced concrete construction arranged over two floors offering office accommodation within. The property is located on Meridian east on Meridian Business Park. Junction 21 of the M1 motorway is less than 1 mile away with Leicester City Centre 4 miles away. Local amenities can be found at Fosse Park Shopping Centre and Sainsbury's at Grove Farm Triangle.
- Fully Carpeted
- Direct Elevator Exposure
- Natural Light
- Drop Ceiling








