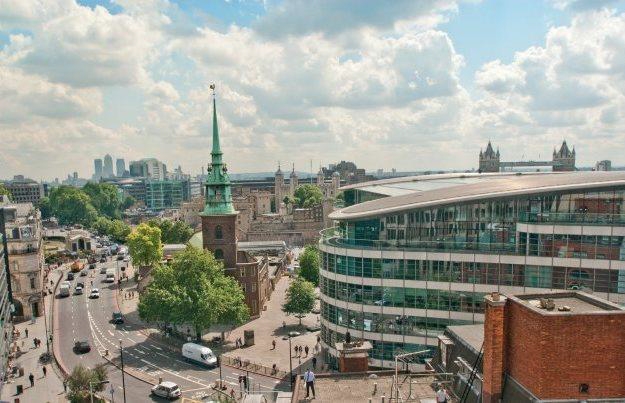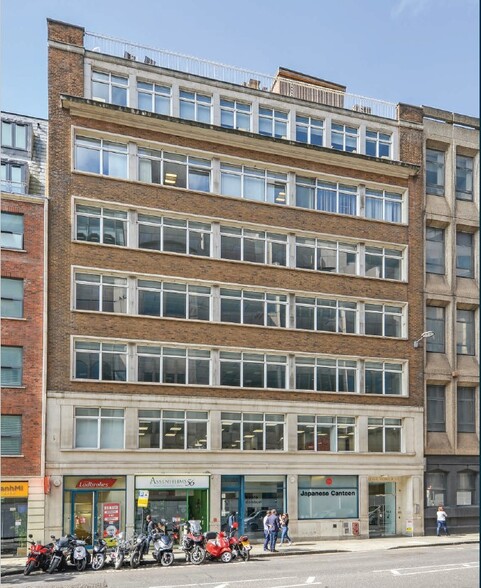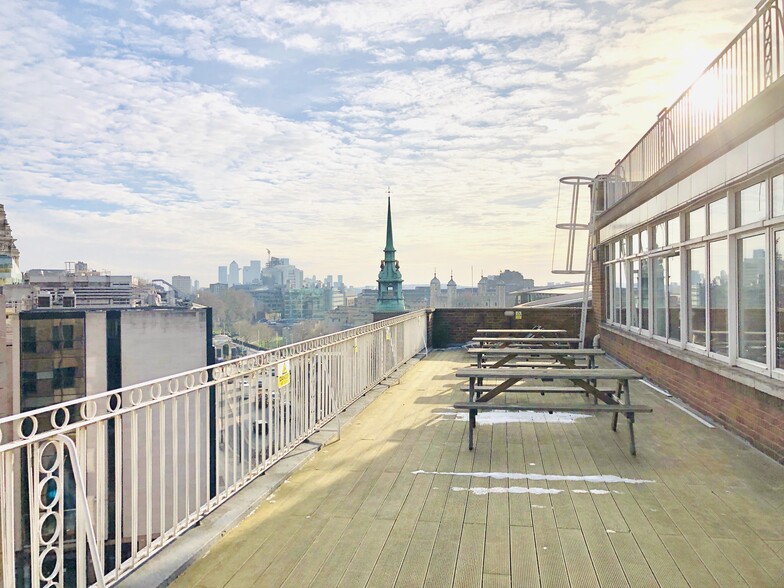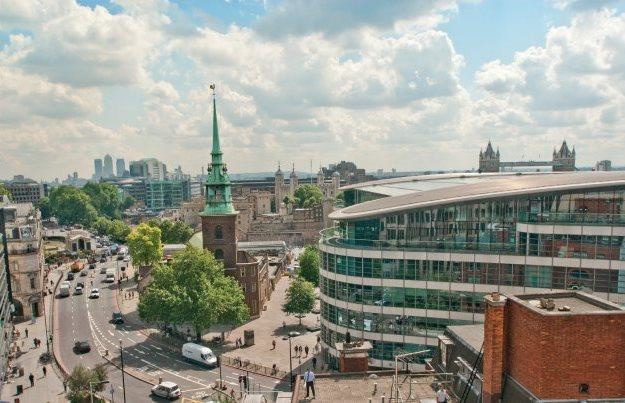
This feature is unavailable at the moment.
We apologize, but the feature you are trying to access is currently unavailable. We are aware of this issue and our team is working hard to resolve the matter.
Please check back in a few minutes. We apologize for the inconvenience.
- LoopNet Team
thank you

Your email has been sent!
19-21 Great Tower St
349 - 14,249 SF of Office Space Available in London EC3R 5AR



Highlights
- Prominent Location
- Nearby Amenities
- Prime Location
all available spaces(8)
Display Rental Rate as
- Space
- Size
- Term
- Rental Rate
- Space Use
- Condition
- Available
Self Contained Office, with Dedicated Reception area, Kitchen, WC's, Break out space and internal executive offices and meeting rooms.
- Use Class: E
- Mostly Open Floor Plan Layout
- 1 Private Office
- Space is in Excellent Condition
- Central Air and Heating
- Elevator Access
- Private Restrooms
- Security System
- Raised Floor
- Drop Ceilings
- Bicycle Storage
- DDA Compliant
- Dedicated Reception area
- Fully Built-Out as Standard Office
- Fits 3 - 9 People
- Conference Rooms
- Can be combined with additional space(s) for up to 13,900 SF of adjacent space
- Kitchen
- Balcony
- Fully Carpeted
- Closed Circuit Television Monitoring (CCTV)
- High Ceilings
- Natural Light
- Common Parts WC Facilities
- Perimeter Trunking
This office space to let comprises 42 workstations and 4 private meeting rooms. Amenities also include kitchen and bathroom facilities.
- Use Class: E
- Fits 20 - 45 People
- 4 Conference Rooms
- Space is in Excellent Condition
- Central Air and Heating
- Elevator Access
- Private Restrooms
- Security System
- Raised Floor
- Drop Ceilings
- Bicycle Storage
- DDA Compliant
- Mostly Open Floor Plan Layout
- 1 Private Office
- 42 Workstations
- Can be combined with additional space(s) for up to 13,900 SF of adjacent space
- Kitchen
- Balcony
- Fully Carpeted
- Closed Circuit Television Monitoring (CCTV)
- High Ceilings
- Natural Light
- Common Parts WC Facilities
- Perimeter Trunking
Self Contained Office, with Dedicated Reception area, Kitchen, WC's, Break out space and internal executive offices and meeting rooms.
- Use Class: E
- Mostly Open Floor Plan Layout
- 1 Private Office
- Space is in Excellent Condition
- Central Air and Heating
- Elevator Access
- Private Restrooms
- Security System
- Raised Floor
- Drop Ceilings
- Bicycle Storage
- DDA Compliant
- Dedicated Reception area
- Fully Built-Out as Standard Office
- Fits 6 - 17 People
- Conference Rooms
- Can be combined with additional space(s) for up to 13,900 SF of adjacent space
- Kitchen
- Balcony
- Fully Carpeted
- Closed Circuit Television Monitoring (CCTV)
- High Ceilings
- Natural Light
- Common Parts WC Facilities
- Perimeter Trunking
Self Contained Office, with Dedicated Reception area, Kitchen, WC's, Break out space and internal executive offices and meeting rooms.
- Use Class: E
- Mostly Open Floor Plan Layout
- 1 Private Office
- Space is in Excellent Condition
- Central Air and Heating
- Elevator Access
- Private Restrooms
- Security System
- Raised Floor
- Drop Ceilings
- Bicycle Storage
- DDA Compliant
- Dedicated Reception area
- Fully Built-Out as Standard Office
- Fits 6 - 19 People
- Conference Rooms
- Can be combined with additional space(s) for up to 13,900 SF of adjacent space
- Kitchen
- Balcony
- Fully Carpeted
- Closed Circuit Television Monitoring (CCTV)
- High Ceilings
- Natural Light
- Common Parts WC Facilities
- Perimeter Trunking
Self Contained Office, with Dedicated Reception area, Kitchen, WC's, Break out space and internal executive offices and meeting rooms.
- Use Class: E
- Mostly Open Floor Plan Layout
- 1 Private Office
- Space is in Excellent Condition
- Central Air and Heating
- Elevator Access
- Private Restrooms
- Security System
- Raised Floor
- Drop Ceilings
- Bicycle Storage
- DDA Compliant
- Dedicated Reception area
- Fully Built-Out as Standard Office
- Fits 6 - 18 People
- Conference Rooms
- Can be combined with additional space(s) for up to 13,900 SF of adjacent space
- Kitchen
- Balcony
- Fully Carpeted
- Closed Circuit Television Monitoring (CCTV)
- High Ceilings
- Natural Light
- Common Parts WC Facilities
- Perimeter Trunking
Self Contained Office, with Dedicated Reception area, Kitchen, WC's, Break out space and internal executive offices and meeting rooms.
- Use Class: E
- Mostly Open Floor Plan Layout
- 1 Private Office
- Space is in Excellent Condition
- Central Air and Heating
- Elevator Access
- Private Restrooms
- Security System
- Raised Floor
- Drop Ceilings
- Bicycle Storage
- DDA Compliant
- Dedicated Reception area
- Fully Built-Out as Standard Office
- Fits 6 - 18 People
- Conference Rooms
- Can be combined with additional space(s) for up to 13,900 SF of adjacent space
- Kitchen
- Balcony
- Fully Carpeted
- Closed Circuit Television Monitoring (CCTV)
- High Ceilings
- Natural Light
- Common Parts WC Facilities
- Perimeter Trunking
Self Contained Office, with Dedicated Reception area, Kitchen, WC's, Break out space and internal executive offices and meeting rooms.
- Use Class: E
- Mostly Open Floor Plan Layout
- 1 Private Office
- Space is in Excellent Condition
- Central Air and Heating
- Elevator Access
- Private Restrooms
- Security System
- Raised Floor
- Drop Ceilings
- Bicycle Storage
- DDA Compliant
- Dedicated Reception area
- Fully Built-Out as Standard Office
- Fits 6 - 17 People
- Conference Rooms
- Can be combined with additional space(s) for up to 13,900 SF of adjacent space
- Kitchen
- Balcony
- Fully Carpeted
- Closed Circuit Television Monitoring (CCTV)
- High Ceilings
- Natural Light
- Common Parts WC Facilities
- Perimeter Trunking
Self Contained Office, with Dedicated Reception area, Kitchen, WC's, Break out space and internal executive offices and meeting rooms.
- Use Class: E
- Fits 1 - 42 People
- Conference Rooms
- Space is in Excellent Condition
- Kitchen
- Balcony
- Fully Carpeted
- Closed Circuit Television Monitoring (CCTV)
- High Ceilings
- Natural Light
- Common Parts WC Facilities
- Perimeter Trunking
- Fully Built-Out as Standard Office
- 1 Private Office
- 42 Workstations
- Central Air and Heating
- Elevator Access
- Private Restrooms
- Security System
- Raised Floor
- Drop Ceilings
- Bicycle Storage
- DDA Compliant
- Dedicated Reception area
| Space | Size | Term | Rental Rate | Space Use | Condition | Available |
| Basement | 1,096 SF | Negotiable | $112.60 /SF/YR $9.38 /SF/MO $123,405 /YR $10,284 /MO | Office | Full Build-Out | Now |
| Ground | 2,109 SF | Negotiable | $112.60 /SF/YR $9.38 /SF/MO $237,464 /YR $19,789 /MO | Office | - | Now |
| 1st Floor | 2,045 SF | Negotiable | $112.60 /SF/YR $9.38 /SF/MO $230,258 /YR $19,188 /MO | Office | Full Build-Out | Now |
| 2nd Floor | 2,265 SF | Negotiable | $112.60 /SF/YR $9.38 /SF/MO $255,029 /YR $21,252 /MO | Office | Full Build-Out | Now |
| 3rd Floor | 2,145 SF | Negotiable | $112.60 /SF/YR $9.38 /SF/MO $241,518 /YR $20,126 /MO | Office | Full Build-Out | Now |
| 4th Floor | 2,156 SF | Negotiable | $112.60 /SF/YR $9.38 /SF/MO $242,756 /YR $20,230 /MO | Office | Full Build-Out | Now |
| 5th Floor | 2,084 SF | Negotiable | $112.60 /SF/YR $9.38 /SF/MO $234,649 /YR $19,554 /MO | Office | Full Build-Out | Now |
| 8th Floor | 349 SF | Negotiable | $52.54 /SF/YR $4.38 /SF/MO $18,338 /YR $1,528 /MO | Office | Full Build-Out | Now |
Basement
| Size |
| 1,096 SF |
| Term |
| Negotiable |
| Rental Rate |
| $112.60 /SF/YR $9.38 /SF/MO $123,405 /YR $10,284 /MO |
| Space Use |
| Office |
| Condition |
| Full Build-Out |
| Available |
| Now |
Ground
| Size |
| 2,109 SF |
| Term |
| Negotiable |
| Rental Rate |
| $112.60 /SF/YR $9.38 /SF/MO $237,464 /YR $19,789 /MO |
| Space Use |
| Office |
| Condition |
| - |
| Available |
| Now |
1st Floor
| Size |
| 2,045 SF |
| Term |
| Negotiable |
| Rental Rate |
| $112.60 /SF/YR $9.38 /SF/MO $230,258 /YR $19,188 /MO |
| Space Use |
| Office |
| Condition |
| Full Build-Out |
| Available |
| Now |
2nd Floor
| Size |
| 2,265 SF |
| Term |
| Negotiable |
| Rental Rate |
| $112.60 /SF/YR $9.38 /SF/MO $255,029 /YR $21,252 /MO |
| Space Use |
| Office |
| Condition |
| Full Build-Out |
| Available |
| Now |
3rd Floor
| Size |
| 2,145 SF |
| Term |
| Negotiable |
| Rental Rate |
| $112.60 /SF/YR $9.38 /SF/MO $241,518 /YR $20,126 /MO |
| Space Use |
| Office |
| Condition |
| Full Build-Out |
| Available |
| Now |
4th Floor
| Size |
| 2,156 SF |
| Term |
| Negotiable |
| Rental Rate |
| $112.60 /SF/YR $9.38 /SF/MO $242,756 /YR $20,230 /MO |
| Space Use |
| Office |
| Condition |
| Full Build-Out |
| Available |
| Now |
5th Floor
| Size |
| 2,084 SF |
| Term |
| Negotiable |
| Rental Rate |
| $112.60 /SF/YR $9.38 /SF/MO $234,649 /YR $19,554 /MO |
| Space Use |
| Office |
| Condition |
| Full Build-Out |
| Available |
| Now |
8th Floor
| Size |
| 349 SF |
| Term |
| Negotiable |
| Rental Rate |
| $52.54 /SF/YR $4.38 /SF/MO $18,338 /YR $1,528 /MO |
| Space Use |
| Office |
| Condition |
| Full Build-Out |
| Available |
| Now |
Basement
| Size | 1,096 SF |
| Term | Negotiable |
| Rental Rate | $112.60 /SF/YR |
| Space Use | Office |
| Condition | Full Build-Out |
| Available | Now |
Self Contained Office, with Dedicated Reception area, Kitchen, WC's, Break out space and internal executive offices and meeting rooms.
- Use Class: E
- Fully Built-Out as Standard Office
- Mostly Open Floor Plan Layout
- Fits 3 - 9 People
- 1 Private Office
- Conference Rooms
- Space is in Excellent Condition
- Can be combined with additional space(s) for up to 13,900 SF of adjacent space
- Central Air and Heating
- Kitchen
- Elevator Access
- Balcony
- Private Restrooms
- Fully Carpeted
- Security System
- Closed Circuit Television Monitoring (CCTV)
- Raised Floor
- High Ceilings
- Drop Ceilings
- Natural Light
- Bicycle Storage
- Common Parts WC Facilities
- DDA Compliant
- Perimeter Trunking
- Dedicated Reception area
Ground
| Size | 2,109 SF |
| Term | Negotiable |
| Rental Rate | $112.60 /SF/YR |
| Space Use | Office |
| Condition | - |
| Available | Now |
This office space to let comprises 42 workstations and 4 private meeting rooms. Amenities also include kitchen and bathroom facilities.
- Use Class: E
- Mostly Open Floor Plan Layout
- Fits 20 - 45 People
- 1 Private Office
- 4 Conference Rooms
- 42 Workstations
- Space is in Excellent Condition
- Can be combined with additional space(s) for up to 13,900 SF of adjacent space
- Central Air and Heating
- Kitchen
- Elevator Access
- Balcony
- Private Restrooms
- Fully Carpeted
- Security System
- Closed Circuit Television Monitoring (CCTV)
- Raised Floor
- High Ceilings
- Drop Ceilings
- Natural Light
- Bicycle Storage
- Common Parts WC Facilities
- DDA Compliant
- Perimeter Trunking
1st Floor
| Size | 2,045 SF |
| Term | Negotiable |
| Rental Rate | $112.60 /SF/YR |
| Space Use | Office |
| Condition | Full Build-Out |
| Available | Now |
Self Contained Office, with Dedicated Reception area, Kitchen, WC's, Break out space and internal executive offices and meeting rooms.
- Use Class: E
- Fully Built-Out as Standard Office
- Mostly Open Floor Plan Layout
- Fits 6 - 17 People
- 1 Private Office
- Conference Rooms
- Space is in Excellent Condition
- Can be combined with additional space(s) for up to 13,900 SF of adjacent space
- Central Air and Heating
- Kitchen
- Elevator Access
- Balcony
- Private Restrooms
- Fully Carpeted
- Security System
- Closed Circuit Television Monitoring (CCTV)
- Raised Floor
- High Ceilings
- Drop Ceilings
- Natural Light
- Bicycle Storage
- Common Parts WC Facilities
- DDA Compliant
- Perimeter Trunking
- Dedicated Reception area
2nd Floor
| Size | 2,265 SF |
| Term | Negotiable |
| Rental Rate | $112.60 /SF/YR |
| Space Use | Office |
| Condition | Full Build-Out |
| Available | Now |
Self Contained Office, with Dedicated Reception area, Kitchen, WC's, Break out space and internal executive offices and meeting rooms.
- Use Class: E
- Fully Built-Out as Standard Office
- Mostly Open Floor Plan Layout
- Fits 6 - 19 People
- 1 Private Office
- Conference Rooms
- Space is in Excellent Condition
- Can be combined with additional space(s) for up to 13,900 SF of adjacent space
- Central Air and Heating
- Kitchen
- Elevator Access
- Balcony
- Private Restrooms
- Fully Carpeted
- Security System
- Closed Circuit Television Monitoring (CCTV)
- Raised Floor
- High Ceilings
- Drop Ceilings
- Natural Light
- Bicycle Storage
- Common Parts WC Facilities
- DDA Compliant
- Perimeter Trunking
- Dedicated Reception area
3rd Floor
| Size | 2,145 SF |
| Term | Negotiable |
| Rental Rate | $112.60 /SF/YR |
| Space Use | Office |
| Condition | Full Build-Out |
| Available | Now |
Self Contained Office, with Dedicated Reception area, Kitchen, WC's, Break out space and internal executive offices and meeting rooms.
- Use Class: E
- Fully Built-Out as Standard Office
- Mostly Open Floor Plan Layout
- Fits 6 - 18 People
- 1 Private Office
- Conference Rooms
- Space is in Excellent Condition
- Can be combined with additional space(s) for up to 13,900 SF of adjacent space
- Central Air and Heating
- Kitchen
- Elevator Access
- Balcony
- Private Restrooms
- Fully Carpeted
- Security System
- Closed Circuit Television Monitoring (CCTV)
- Raised Floor
- High Ceilings
- Drop Ceilings
- Natural Light
- Bicycle Storage
- Common Parts WC Facilities
- DDA Compliant
- Perimeter Trunking
- Dedicated Reception area
4th Floor
| Size | 2,156 SF |
| Term | Negotiable |
| Rental Rate | $112.60 /SF/YR |
| Space Use | Office |
| Condition | Full Build-Out |
| Available | Now |
Self Contained Office, with Dedicated Reception area, Kitchen, WC's, Break out space and internal executive offices and meeting rooms.
- Use Class: E
- Fully Built-Out as Standard Office
- Mostly Open Floor Plan Layout
- Fits 6 - 18 People
- 1 Private Office
- Conference Rooms
- Space is in Excellent Condition
- Can be combined with additional space(s) for up to 13,900 SF of adjacent space
- Central Air and Heating
- Kitchen
- Elevator Access
- Balcony
- Private Restrooms
- Fully Carpeted
- Security System
- Closed Circuit Television Monitoring (CCTV)
- Raised Floor
- High Ceilings
- Drop Ceilings
- Natural Light
- Bicycle Storage
- Common Parts WC Facilities
- DDA Compliant
- Perimeter Trunking
- Dedicated Reception area
5th Floor
| Size | 2,084 SF |
| Term | Negotiable |
| Rental Rate | $112.60 /SF/YR |
| Space Use | Office |
| Condition | Full Build-Out |
| Available | Now |
Self Contained Office, with Dedicated Reception area, Kitchen, WC's, Break out space and internal executive offices and meeting rooms.
- Use Class: E
- Fully Built-Out as Standard Office
- Mostly Open Floor Plan Layout
- Fits 6 - 17 People
- 1 Private Office
- Conference Rooms
- Space is in Excellent Condition
- Can be combined with additional space(s) for up to 13,900 SF of adjacent space
- Central Air and Heating
- Kitchen
- Elevator Access
- Balcony
- Private Restrooms
- Fully Carpeted
- Security System
- Closed Circuit Television Monitoring (CCTV)
- Raised Floor
- High Ceilings
- Drop Ceilings
- Natural Light
- Bicycle Storage
- Common Parts WC Facilities
- DDA Compliant
- Perimeter Trunking
- Dedicated Reception area
8th Floor
| Size | 349 SF |
| Term | Negotiable |
| Rental Rate | $52.54 /SF/YR |
| Space Use | Office |
| Condition | Full Build-Out |
| Available | Now |
Self Contained Office, with Dedicated Reception area, Kitchen, WC's, Break out space and internal executive offices and meeting rooms.
- Use Class: E
- Fully Built-Out as Standard Office
- Fits 1 - 42 People
- 1 Private Office
- Conference Rooms
- 42 Workstations
- Space is in Excellent Condition
- Central Air and Heating
- Kitchen
- Elevator Access
- Balcony
- Private Restrooms
- Fully Carpeted
- Security System
- Closed Circuit Television Monitoring (CCTV)
- Raised Floor
- High Ceilings
- Drop Ceilings
- Natural Light
- Bicycle Storage
- Common Parts WC Facilities
- DDA Compliant
- Perimeter Trunking
- Dedicated Reception area
Property Overview
Less than a five-minute walk from both Tower Hill and Monument underground stations, this building is in an excellent Central London location. The area is well-served by local bus routes, with a stop right on the door step. Liverpool Street overground station is only 15-minutes away on foot, offering great transport links to London and further afield.The building is surrounded by many restaurants, shops and cafes to enjoy on lunch breaks. The River Thames and Tower Bridge are just a short walk away. This building offers high quality office space that comes furnished and unbranded. The building is accessible 24-hours a day, offering flexibility which is perfect for those who work outside the regular nine to five. Bespoke offices are available which accommodate 40 workstations as well as executive rooms. The impressive property boasts a roof terrace, perfect for those refreshing lunch breaks. The centre is in a great location, overlooking the Tower of London and Tower Bridge. The building is secured with CCTV and features air conditioning. Virtual office options are available at this address.
- 24 Hour Access
- Bus Line
- Controlled Access
- Raised Floor
- Security System
- Kitchen
- Storage Space
- High Ceilings
- Direct Elevator Exposure
- Natural Light
- Open-Plan
- Partitioned Offices
- Secure Storage
- Drop Ceiling
PROPERTY FACTS
Learn More About Renting Office Space
Presented by

19-21 Great Tower St
Hmm, there seems to have been an error sending your message. Please try again.
Thanks! Your message was sent.





