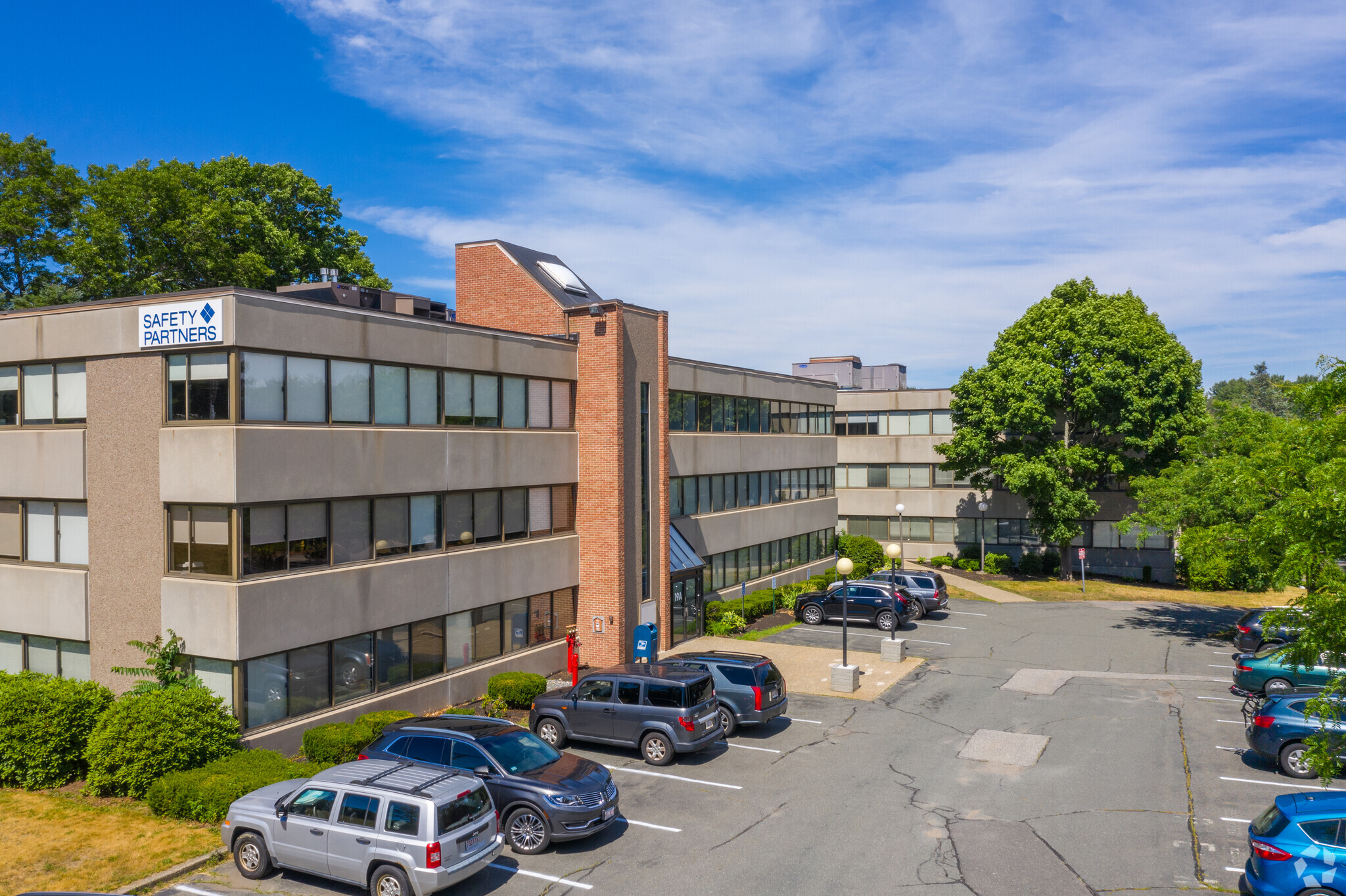Crosby Drive Business Center Bedford, MA 01730 608 - 27,915 SF of Space Available
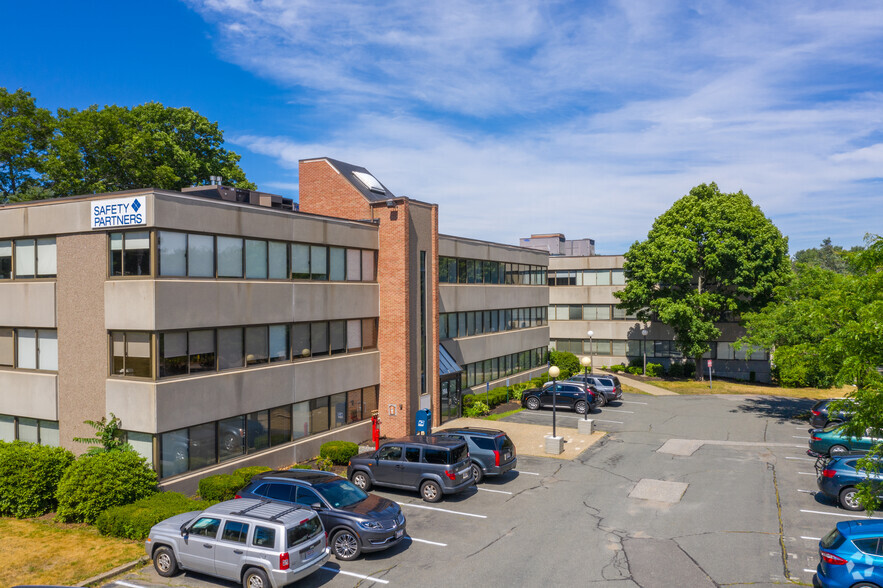
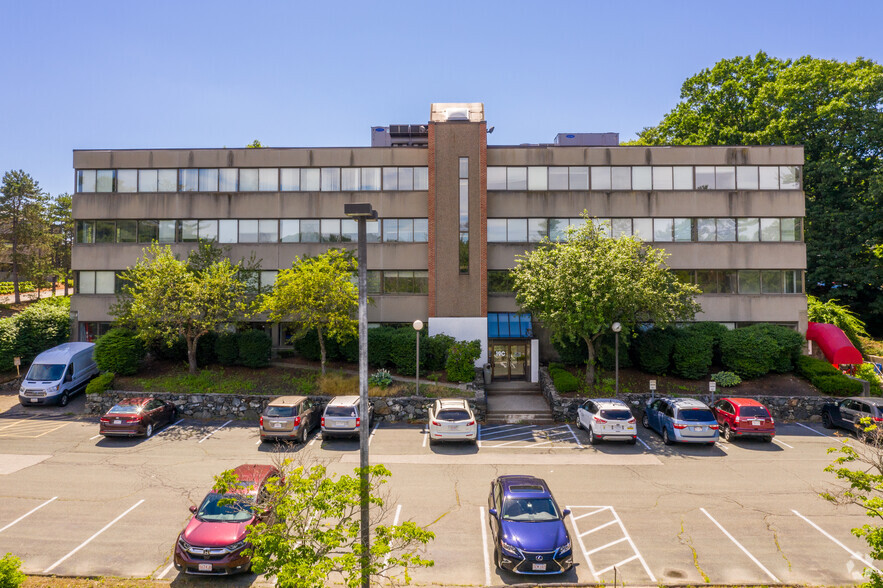
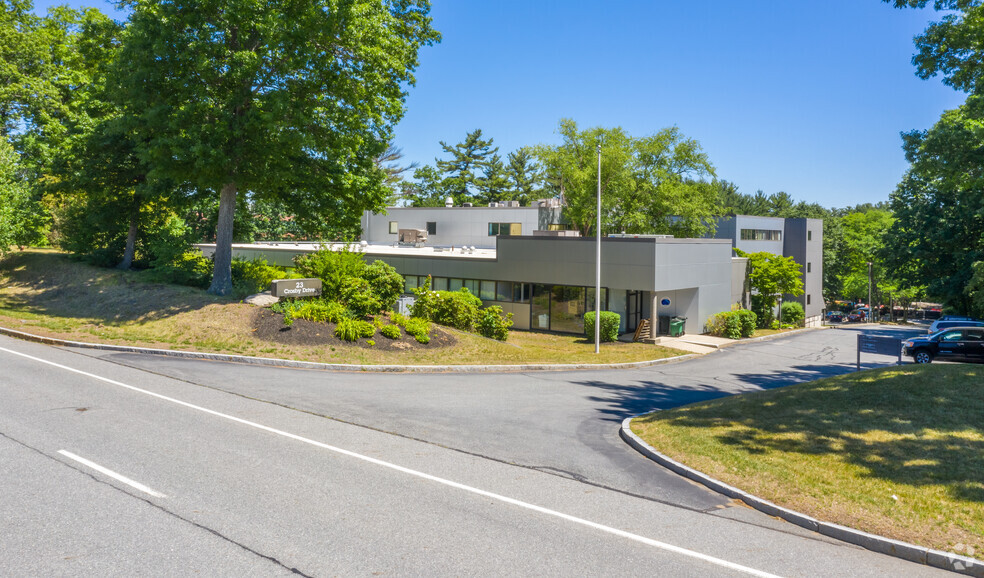
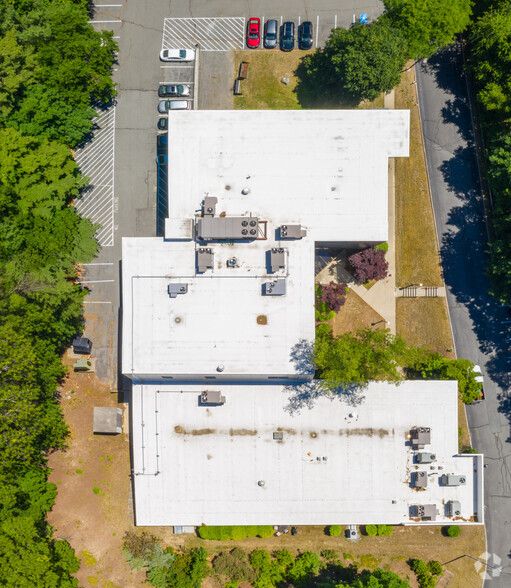
PARK HIGHLIGHTS
- Great location on Crosby Drive Bedford Commercial District first exit off Route 3 North of 95/128
- Combined parcel footprint offers abundant parking
- Excellent amenities along with on-site day care facility
- Expand company visibility with Signage opportunities
PARK FACTS
ALL AVAILABLE SPACES(5)
Display Rental Rate as
- SPACE
- SIZE
- TERM
- RENTAL RATE
- SPACE USE
- CONDITION
- AVAILABLE
10'3" High ceilings
- Listed rate may not include certain utilities, building services and property expenses
- High Ceilings
- Laboratory
Direct private entrance door as well as separate loading door access. High ceilings and mostly open space.
- Listed lease rate plus proportional share of electrical cost
- Open Floor Plan Layout
- High Ceilings
- High ceilings
- Fully Built-Out as Standard Office
- Space is in Excellent Condition
- Loading access
- Listed lease rate plus proportional share of electrical cost
- Mostly Open Floor Plan Layout
- Fully Built-Out as Standard Office
- Space is in Excellent Condition
| Space | Size | Term | Rental Rate | Space Use | Condition | Available |
| Lower Level - 70 | 608 SF | Negotiable | $12.83 /SF/YR | Flex | Full Build-Out | 30 Days |
| Ground, Ste 30 | 3,881 SF | Negotiable | $18.50 /SF/YR | Office | Full Build-Out | 120 Days |
| 2nd Floor, Ste 200 | 2,880 SF | Negotiable | $16.50 /SF/YR | Office | Full Build-Out | 30 Days |
19 Crosby Dr - Lower Level - 70
19 Crosby Dr - Ground - Ste 30
19 Crosby Dr - 2nd Floor - Ste 200
- SPACE
- SIZE
- TERM
- RENTAL RATE
- SPACE USE
- CONDITION
- AVAILABLE
Private loading dock
- Listed lease rate plus proportional share of electrical cost
- Mostly Open Floor Plan Layout
- Laboratory
- 1 Loading Dock
- Fully Built-Out as Research and Development Space
- Space is in Excellent Condition
- Open-Plan
- Listed lease rate plus proportional share of electrical cost
- Mostly Open Floor Plan Layout
- 3 Conference Rooms
- Fully Built-Out as Standard Office
- 7 Private Offices
- Space is in Excellent Condition
| Space | Size | Term | Rental Rate | Space Use | Condition | Available |
| 1st Floor, Ste 100 | 9,130 SF | Negotiable | $21.00 /SF/YR | Office | Full Build-Out | 120 Days |
| 3rd Floor, Ste 300 | 11,416 SF | Negotiable | $21.00 /SF/YR | Office | Full Build-Out | 120 Days |
23 Crosby Dr - 1st Floor - Ste 100
23 Crosby Dr - 3rd Floor - Ste 300
SELECT TENANTS AT THIS PROPERTY
- FLOOR
- TENANT NAME
- INDUSTRY
- GRND
- Inch By Inch Child Care
- Health Care and Social Assistance
- 1st
- Lexington Medical
- Professional, Scientific, and Technical Services
- 3rd
- Software Pundits, Inc.
- Professional, Scientific, and Technical Services
PARK OVERVIEW
19 & 23 Crosby are multi-tenant buildings with a wide mix of tenants including accounting and financial firms, technology startups, R&D and lab and an on-site day care facility. Spaces have great window lines, lots of natural light and abundant parking. Spaces can be built to suit as needed. 19 & 23 Crosby are conveniently located directly off Route 3 Exit 26 less than 2 miles north of Route 95. Opportunity to lease space within one of two buildings. Sure to meet all your business needs. For additional information contact property owner, Brett Marley.
- Property Manager on Site
- Monument Signage
- Air Conditioning



