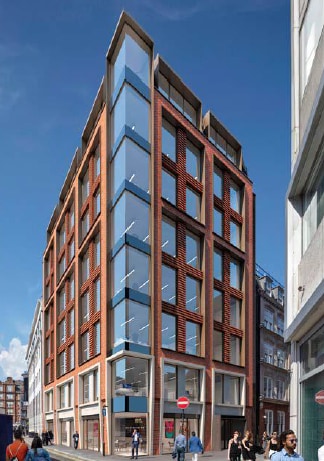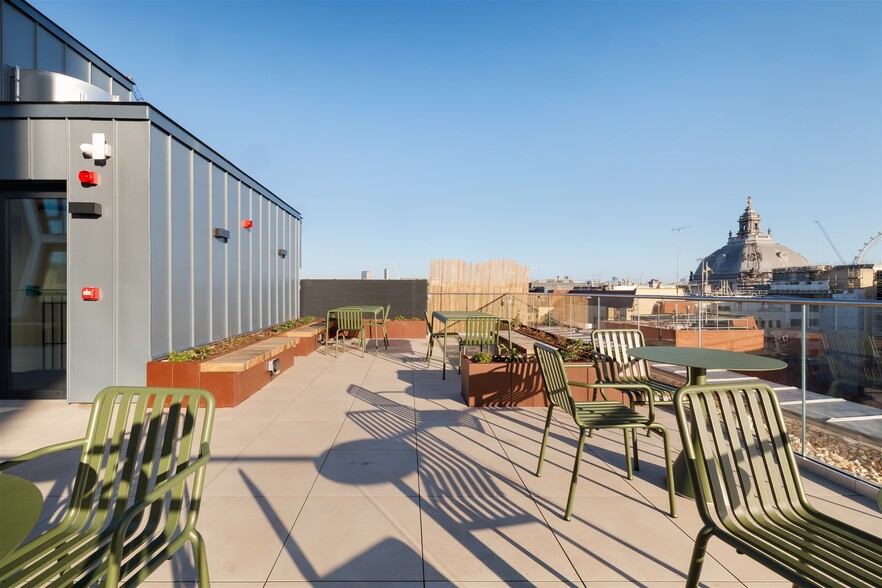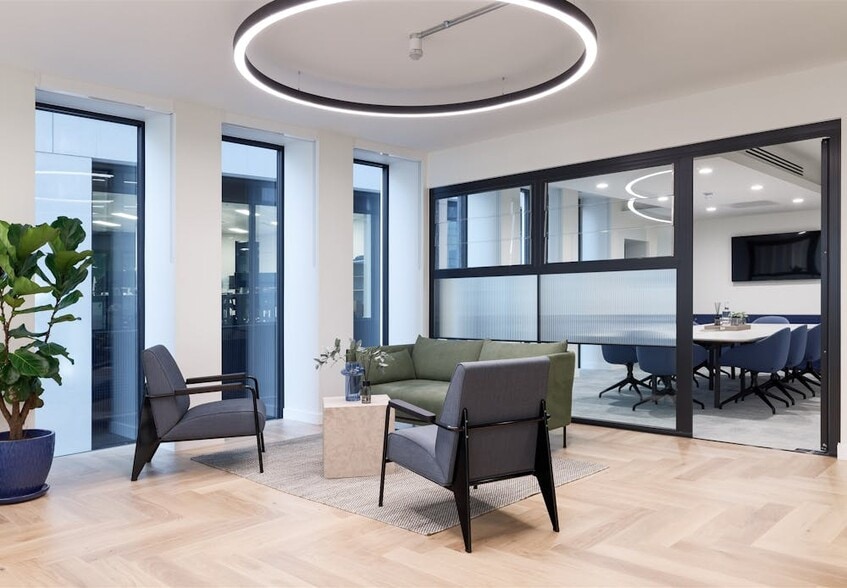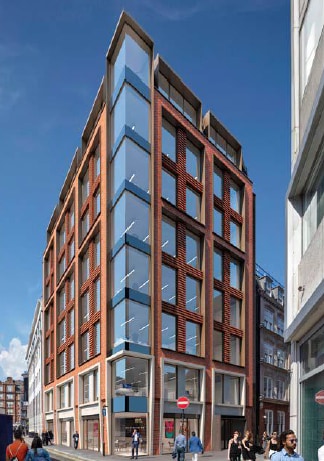Your email has been sent.
HIGHLIGHTS
- Well connected with easy access to bus, tube and rail services close by
- A number of retail and office spaces are available for lease
- Brand new highly finished office development in the heart of Victoria
ALL AVAILABLE SPACES(4)
Display Rental Rate as
- SPACE
- SIZE
- TERM
- RENTAL RATE
- SPACE USE
- CONDITION
- AVAILABLE
Brand new and comprehensively reinvented for modern business, the 2nd floor of office space at The Dacre provides exceptional end of journey facilities and is finished to a high standard throughout. New lease terms to be agreed.
- Use Class: E
- Mostly Open Floor Plan Layout
- Space is in Excellent Condition
- Central Air Conditioning
- Kitchen
- High Ceilings
- Bicycle Storage
- Shower Facilities
- Open-Plan
- Enhances the highest levels of sustainability
- Partially Built-Out as Standard Office
- Fits 9 - 26 People
- Can be combined with additional space(s) for up to 9,364 SF of adjacent space
- Reception Area
- Corner Space
- Natural Light
- Emergency Lighting
- Energy Performance Rating - A
- Fitted out to a high standard
- Great end of journey facilities
Brand new and comprehensively reinvented for modern business, the 3rd floor of office space at The Dacre provides exceptional end of journey facilities and is finished to a high standard throughout. New lease terms to be agreed.
- Use Class: E
- Mostly Open Floor Plan Layout
- Space is in Excellent Condition
- Central Air Conditioning
- Kitchen
- High Ceilings
- Bicycle Storage
- Shower Facilities
- Open-Plan
- Enhances the highest levels of sustainability
- Partially Built-Out as Standard Office
- Fits 8 - 25 People
- Can be combined with additional space(s) for up to 9,364 SF of adjacent space
- Reception Area
- Corner Space
- Natural Light
- Emergency Lighting
- Energy Performance Rating - A
- Fitted out to a high standard
- Great end of journey facilities
Brand new and comprehensively reinvented for modern business, the 4th floor of office space at The Dacre provides exceptional end of journey facilities and is finished to a high standard throughout. New lease terms to be agreed.
- Use Class: E
- Mostly Open Floor Plan Layout
- Space is in Excellent Condition
- Central Air Conditioning
- Kitchen
- High Ceilings
- Bicycle Storage
- Shower Facilities
- Open-Plan
- Enhances the highest levels of sustainability
- Partially Built-Out as Standard Office
- Fits 8 - 25 People
- Can be combined with additional space(s) for up to 9,364 SF of adjacent space
- Reception Area
- Corner Space
- Natural Light
- Emergency Lighting
- Energy Performance Rating - A
- Fitted out to a high standard
- Great end of journey facilities
Brand new and comprehensively reinvented for modern business, the 6th floor of office space at The Dacre provides exceptional end of journey facilities and is finished to a high standard throughout. New lease terms to be agreed.
- Use Class: E
- Mostly Open Floor Plan Layout
- Space is in Excellent Condition
- Reception Area
- Corner Space
- Natural Light
- Emergency Lighting
- Energy Performance Rating - A
- Fitted out to a high standard
- Great end of journey facilities
- Partially Built-Out as Standard Office
- Fits 6 - 19 People
- Central Air Conditioning
- Kitchen
- High Ceilings
- Bicycle Storage
- Shower Facilities
- Open-Plan
- Enhances the highest levels of sustainability
| Space | Size | Term | Rental Rate | Space Use | Condition | Available |
| 2nd Floor | 3,231 SF | Negotiable | $107.06 /SF/YR $8.92 /SF/MO $345,924 /YR $28,827 /MO | Office | Partial Build-Out | Now |
| 3rd Floor | 3,097 SF | Negotiable | $110.41 /SF/YR $9.20 /SF/MO $341,939 /YR $28,495 /MO | Office | Partial Build-Out | Now |
| 4th Floor | 3,036 SF | Negotiable | $120.45 /SF/YR $10.04 /SF/MO $365,677 /YR $30,473 /MO | Office | Partial Build-Out | Now |
| 6th Floor | 2,362 SF | Negotiable | $123.79 /SF/YR $10.32 /SF/MO $292,398 /YR $24,367 /MO | Office | Partial Build-Out | Now |
2nd Floor
| Size |
| 3,231 SF |
| Term |
| Negotiable |
| Rental Rate |
| $107.06 /SF/YR $8.92 /SF/MO $345,924 /YR $28,827 /MO |
| Space Use |
| Office |
| Condition |
| Partial Build-Out |
| Available |
| Now |
3rd Floor
| Size |
| 3,097 SF |
| Term |
| Negotiable |
| Rental Rate |
| $110.41 /SF/YR $9.20 /SF/MO $341,939 /YR $28,495 /MO |
| Space Use |
| Office |
| Condition |
| Partial Build-Out |
| Available |
| Now |
4th Floor
| Size |
| 3,036 SF |
| Term |
| Negotiable |
| Rental Rate |
| $120.45 /SF/YR $10.04 /SF/MO $365,677 /YR $30,473 /MO |
| Space Use |
| Office |
| Condition |
| Partial Build-Out |
| Available |
| Now |
6th Floor
| Size |
| 2,362 SF |
| Term |
| Negotiable |
| Rental Rate |
| $123.79 /SF/YR $10.32 /SF/MO $292,398 /YR $24,367 /MO |
| Space Use |
| Office |
| Condition |
| Partial Build-Out |
| Available |
| Now |
2nd Floor
| Size | 3,231 SF |
| Term | Negotiable |
| Rental Rate | $107.06 /SF/YR |
| Space Use | Office |
| Condition | Partial Build-Out |
| Available | Now |
Brand new and comprehensively reinvented for modern business, the 2nd floor of office space at The Dacre provides exceptional end of journey facilities and is finished to a high standard throughout. New lease terms to be agreed.
- Use Class: E
- Partially Built-Out as Standard Office
- Mostly Open Floor Plan Layout
- Fits 9 - 26 People
- Space is in Excellent Condition
- Can be combined with additional space(s) for up to 9,364 SF of adjacent space
- Central Air Conditioning
- Reception Area
- Kitchen
- Corner Space
- High Ceilings
- Natural Light
- Bicycle Storage
- Emergency Lighting
- Shower Facilities
- Energy Performance Rating - A
- Open-Plan
- Fitted out to a high standard
- Enhances the highest levels of sustainability
- Great end of journey facilities
3rd Floor
| Size | 3,097 SF |
| Term | Negotiable |
| Rental Rate | $110.41 /SF/YR |
| Space Use | Office |
| Condition | Partial Build-Out |
| Available | Now |
Brand new and comprehensively reinvented for modern business, the 3rd floor of office space at The Dacre provides exceptional end of journey facilities and is finished to a high standard throughout. New lease terms to be agreed.
- Use Class: E
- Partially Built-Out as Standard Office
- Mostly Open Floor Plan Layout
- Fits 8 - 25 People
- Space is in Excellent Condition
- Can be combined with additional space(s) for up to 9,364 SF of adjacent space
- Central Air Conditioning
- Reception Area
- Kitchen
- Corner Space
- High Ceilings
- Natural Light
- Bicycle Storage
- Emergency Lighting
- Shower Facilities
- Energy Performance Rating - A
- Open-Plan
- Fitted out to a high standard
- Enhances the highest levels of sustainability
- Great end of journey facilities
4th Floor
| Size | 3,036 SF |
| Term | Negotiable |
| Rental Rate | $120.45 /SF/YR |
| Space Use | Office |
| Condition | Partial Build-Out |
| Available | Now |
Brand new and comprehensively reinvented for modern business, the 4th floor of office space at The Dacre provides exceptional end of journey facilities and is finished to a high standard throughout. New lease terms to be agreed.
- Use Class: E
- Partially Built-Out as Standard Office
- Mostly Open Floor Plan Layout
- Fits 8 - 25 People
- Space is in Excellent Condition
- Can be combined with additional space(s) for up to 9,364 SF of adjacent space
- Central Air Conditioning
- Reception Area
- Kitchen
- Corner Space
- High Ceilings
- Natural Light
- Bicycle Storage
- Emergency Lighting
- Shower Facilities
- Energy Performance Rating - A
- Open-Plan
- Fitted out to a high standard
- Enhances the highest levels of sustainability
- Great end of journey facilities
6th Floor
| Size | 2,362 SF |
| Term | Negotiable |
| Rental Rate | $123.79 /SF/YR |
| Space Use | Office |
| Condition | Partial Build-Out |
| Available | Now |
Brand new and comprehensively reinvented for modern business, the 6th floor of office space at The Dacre provides exceptional end of journey facilities and is finished to a high standard throughout. New lease terms to be agreed.
- Use Class: E
- Partially Built-Out as Standard Office
- Mostly Open Floor Plan Layout
- Fits 6 - 19 People
- Space is in Excellent Condition
- Central Air Conditioning
- Reception Area
- Kitchen
- Corner Space
- High Ceilings
- Natural Light
- Bicycle Storage
- Emergency Lighting
- Shower Facilities
- Energy Performance Rating - A
- Open-Plan
- Fitted out to a high standard
- Enhances the highest levels of sustainability
- Great end of journey facilities
PROPERTY OVERVIEW
Comprehensively reinvented for modern business, The Dacre offers seven floors of exceptional workspace that embrace the highest standards of sustainability. Complete with terraces, end-of-journey facilities and ground floor retail and restaurant offerings, welcome to the office building that is custom made for your future.
- 24 Hour Access
- Bus Line
- Controlled Access
- Accent Lighting
- Energy Performance Rating - A
- Direct Elevator Exposure
- Air Conditioning
PROPERTY FACTS
Presented by

The Dacre | 19 Dacre St
Hmm, there seems to have been an error sending your message. Please try again.
Thanks! Your message was sent.







