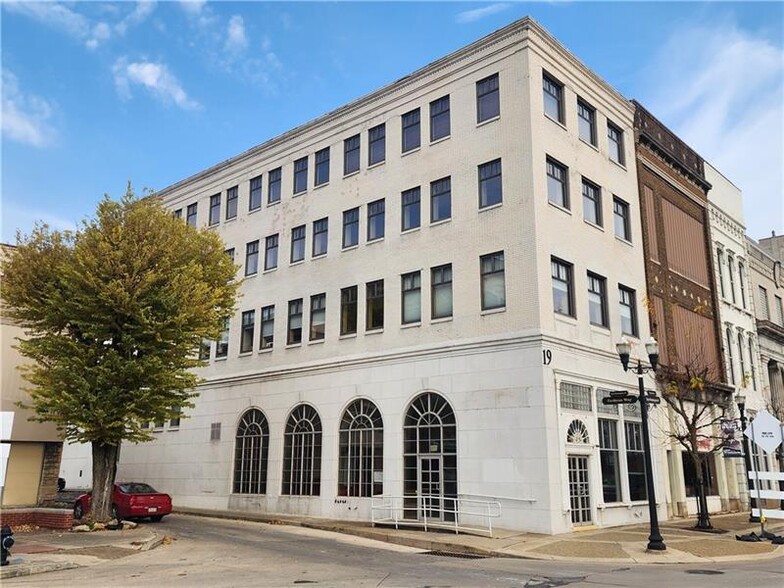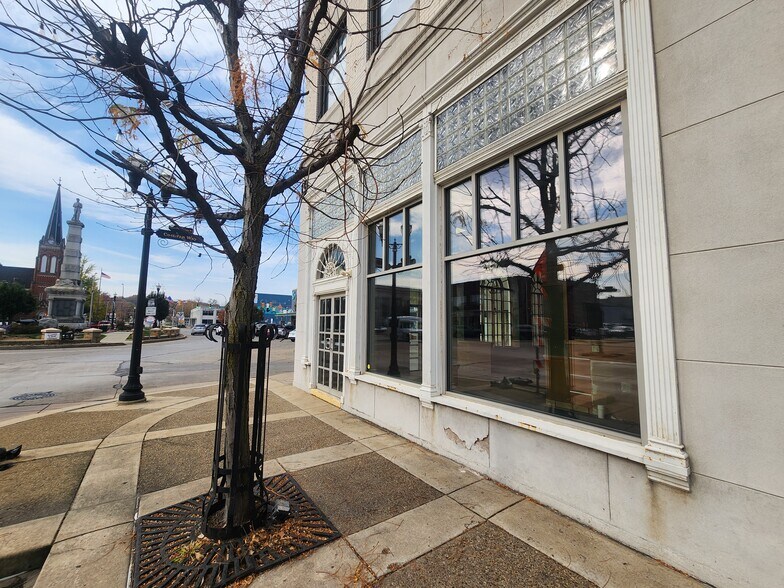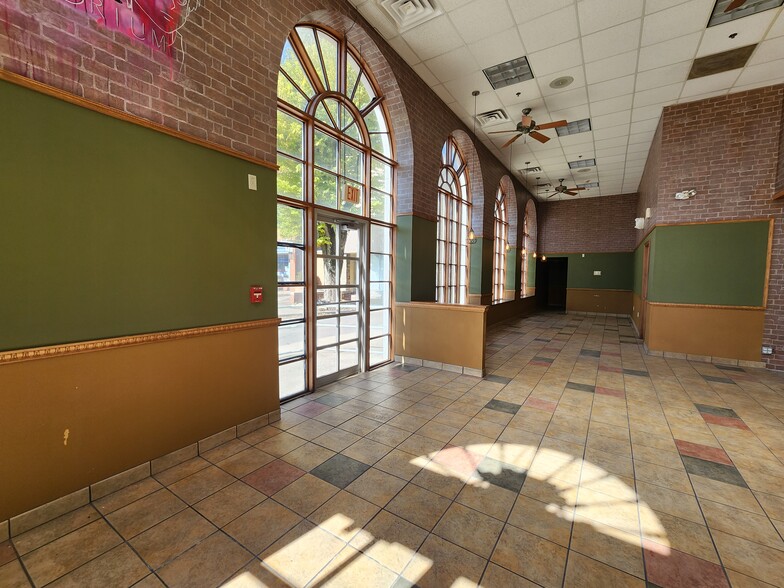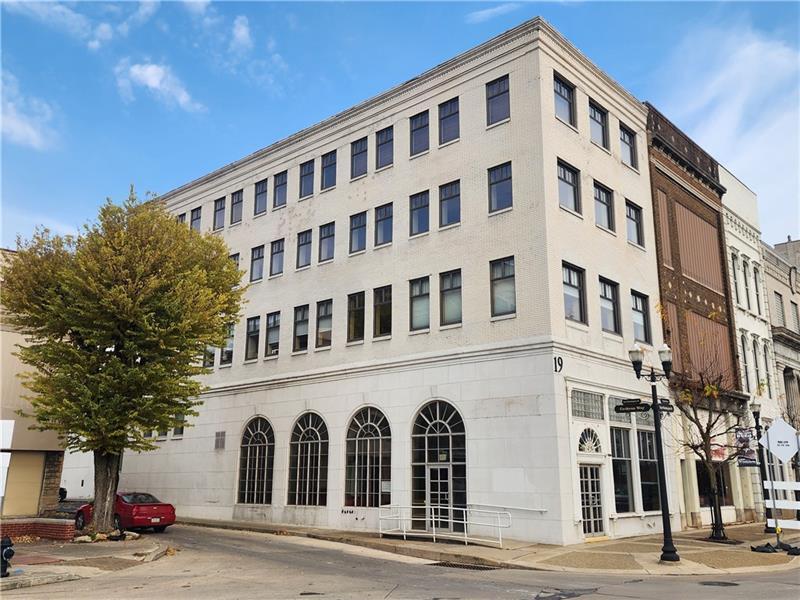
This feature is unavailable at the moment.
We apologize, but the feature you are trying to access is currently unavailable. We are aware of this issue and our team is working hard to resolve the matter.
Please check back in a few minutes. We apologize for the inconvenience.
- LoopNet Team
thank you

Your email has been sent!
19 E Washington St
3,662 - 7,324 SF of Retail Space Available in New Castle, PA 16101



Highlights
- This prime corner 4th-floor lease space overlooks the city, ideal for restaurants, catering services, or food startups.
- With a fully equipped commercial kitchen, ample storage, and natural light, it features a bright, airy atmosphere, a wet bar, and spacious restrooms.
all available spaces(2)
Display Rental Rate as
- Space
- Size
- Term
- Rental Rate
- Space Use
- Condition
- Available
Imagine your business thriving here by leveraging the power of location with high visibility to attract more customers and elevate your business presence in the heart of downtown! Inside this generous open floor plan flooded with natural light, highlighted with unique design elements that will enhance the ambiance and appeal to clients and customers.
- Partially Built-Out as a Restaurant or Café Space
- Space is in Excellent Condition
- Natural light
- Highly Desirable End Cap Space
- Mostly Open Floor Plan Layout
- High ceilings
Elevate your business in this prime corner 4th-floor lease space overlooking the city. From the back of the building, take the elevator with code D access to open into a foyer then welcoming waiting area. This versatile space is perfect for restaurants, catering services, or food startups. Offering a fully equipped commercial kitchen which includes professional-grade appliances, prep areas, and ample storage to support your culinary operations. The bright and airy atmosphere with windows lined on two sides flood the space with natural light, creating an inviting ambiance for staff and customers. Also featuring a wet bar and spacious restrooms.
- Partially Built-Out as a Restaurant or Café Space
- Space is in Excellent Condition
- Kitchen
- Fully Carpeted
- Mostly Open Floor Plan Layout
- High ceilings
- Highly Desirable End Cap Space
- Central Air Conditioning
- Private Restrooms
- Corner Space
- Natural light
| Space | Size | Term | Rental Rate | Space Use | Condition | Available |
| 1st Floor | 3,662 SF | 1-10 Years | Upon Request Upon Request Upon Request Upon Request Upon Request Upon Request | Retail | Partial Build-Out | 30 Days |
| 4th Floor | 3,662 SF | 1-10 Years | Upon Request Upon Request Upon Request Upon Request Upon Request Upon Request | Retail | Partial Build-Out | 30 Days |
1st Floor
| Size |
| 3,662 SF |
| Term |
| 1-10 Years |
| Rental Rate |
| Upon Request Upon Request Upon Request Upon Request Upon Request Upon Request |
| Space Use |
| Retail |
| Condition |
| Partial Build-Out |
| Available |
| 30 Days |
4th Floor
| Size |
| 3,662 SF |
| Term |
| 1-10 Years |
| Rental Rate |
| Upon Request Upon Request Upon Request Upon Request Upon Request Upon Request |
| Space Use |
| Retail |
| Condition |
| Partial Build-Out |
| Available |
| 30 Days |
1st Floor
| Size | 3,662 SF |
| Term | 1-10 Years |
| Rental Rate | Upon Request |
| Space Use | Retail |
| Condition | Partial Build-Out |
| Available | 30 Days |
Imagine your business thriving here by leveraging the power of location with high visibility to attract more customers and elevate your business presence in the heart of downtown! Inside this generous open floor plan flooded with natural light, highlighted with unique design elements that will enhance the ambiance and appeal to clients and customers.
- Partially Built-Out as a Restaurant or Café Space
- Highly Desirable End Cap Space
- Space is in Excellent Condition
- Mostly Open Floor Plan Layout
- Natural light
- High ceilings
4th Floor
| Size | 3,662 SF |
| Term | 1-10 Years |
| Rental Rate | Upon Request |
| Space Use | Retail |
| Condition | Partial Build-Out |
| Available | 30 Days |
Elevate your business in this prime corner 4th-floor lease space overlooking the city. From the back of the building, take the elevator with code D access to open into a foyer then welcoming waiting area. This versatile space is perfect for restaurants, catering services, or food startups. Offering a fully equipped commercial kitchen which includes professional-grade appliances, prep areas, and ample storage to support your culinary operations. The bright and airy atmosphere with windows lined on two sides flood the space with natural light, creating an inviting ambiance for staff and customers. Also featuring a wet bar and spacious restrooms.
- Partially Built-Out as a Restaurant or Café Space
- Highly Desirable End Cap Space
- Space is in Excellent Condition
- Central Air Conditioning
- Kitchen
- Private Restrooms
- Fully Carpeted
- Corner Space
- Mostly Open Floor Plan Layout
- Natural light
- High ceilings
PROPERTY FACTS
Property Overview
Imagine your business thriving here by leveraging the power of location with high visibility to attract more customers and elevate your business presence in the heart of downtown! Inside this generous open 1st floor plan flooded with natural light, highlighted with unique design elements that will enhance the ambiance and appeal to clients and customers.
- Bus Line
- Conferencing Facility
- Food Service
- Wheelchair Accessible
- Kitchen
- High Ceilings
- Direct Elevator Exposure
- Natural Light
- Open-Plan
Nearby Major Retailers



Presented by

19 E Washington St
Hmm, there seems to have been an error sending your message. Please try again.
Thanks! Your message was sent.


