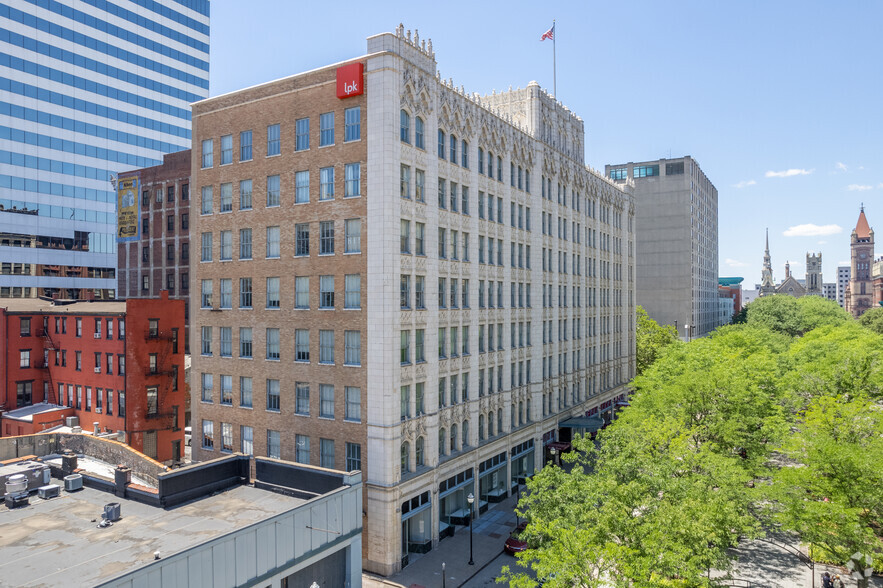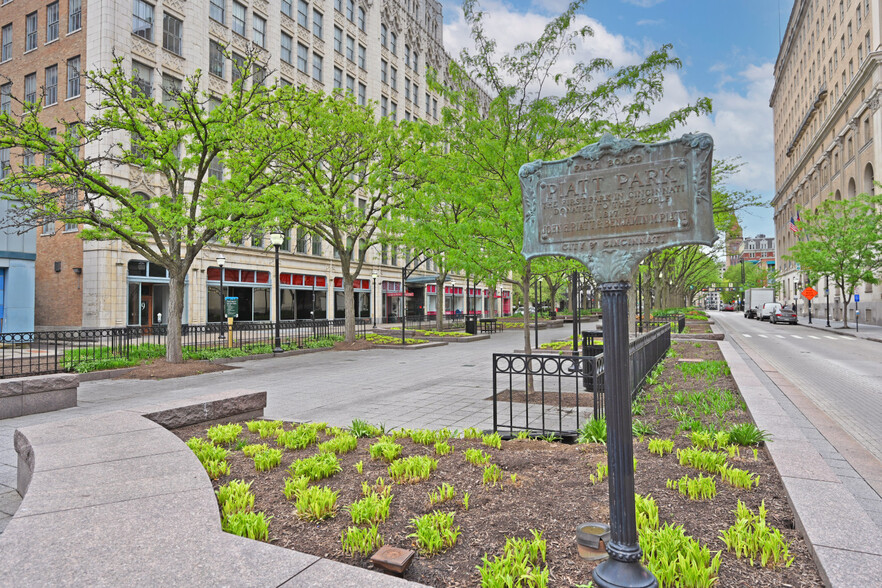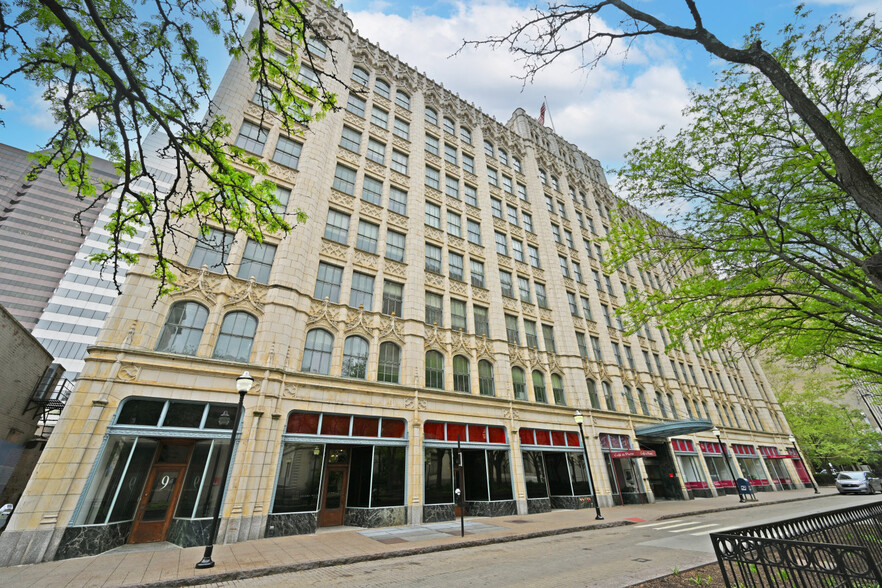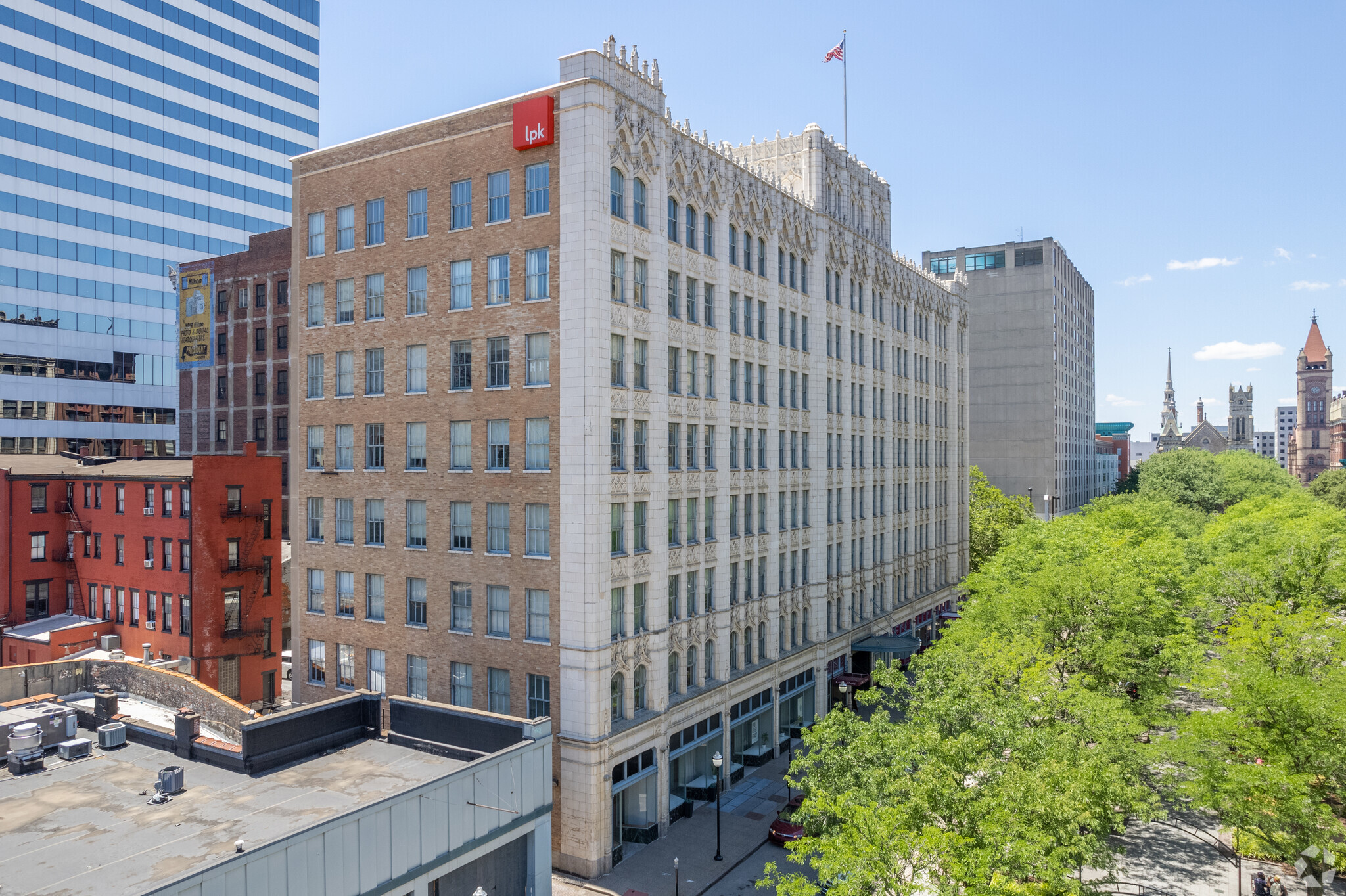
This feature is unavailable at the moment.
We apologize, but the feature you are trying to access is currently unavailable. We are aware of this issue and our team is working hard to resolve the matter.
Please check back in a few minutes. We apologize for the inconvenience.
- LoopNet Team
thank you

Your email has been sent!
The Doctor's Building 19 Garfield Pl
950 - 12,883 SF of Office Space Available in Cincinnati, OH 45202



Highlights
- Historic architecture & character
- Open office plan
- Large windows & natural light
all available spaces(4)
Display Rental Rate as
- Space
- Size
- Term
- Rental Rate
- Space Use
- Condition
- Available
The tenant is responsible for cleaning, interior maintenance, pro-rata share of electric.
- Listed rate may not include certain utilities, building services and property expenses
- Mostly Open Floor Plan Layout
- Abundant parking available nearby
- Historic architecture & prominent location
- Fully Built-Out as Professional Services Office
- Space is in Excellent Condition
- Controlled entry lobby
Available office suites are located on the second floor of the Doctor's Building: 950 - 4,615 SF office spaces are available with modern layouts, numerous private offices, huddle spaces, and open work areas with natural light. Spaces are offered @ $18/SF modified gross and available for immediate occupancy with the tenant responsible for electric on a pro-rata share. Monthly parking is available nearby.
- Listed rate may not include certain utilities, building services and property expenses
- Central Heating System
- Natural Light
- Abundant parking available nearby
- Historic architecture & prominent location
- Open Floor Plan Layout
- Drop Ceilings
- Open-Plan
- Controlled entry lobby
Current use is a dental office - contact listing agent
- Listed rate may not include certain utilities, building services and property expenses
- Central Heating System
- Abundant parking available nearby
- Historic architecture & prominent location
- Space In Need of Renovation
- Natural Light
- Controlled entry lobby
Available office suites are located on the second floor of the Doctor's Building: 950 - 4,615 SF office spaces are available with modern layouts, numerous private offices, huddle spaces, and open work areas with natural light. Spaces are offered @ $18/SF modified gross and available for immediate occupancy with the tenant responsible for electric on a pro-rata share. Monthly parking is available nearby.
- Listed rate may not include certain utilities, building services and property expenses
- 14 Private Offices
- Space is in Excellent Condition
- Corner Space
- Recessed Lighting
- Open-Plan
- Controlled entry lobby
- Mostly Open Floor Plan Layout
- 7 Workstations
- Central Heating System
- Drop Ceilings
- Natural Light
- Abundant parking available nearby
- Historic architecture & prominent location
| Space | Size | Term | Rental Rate | Space Use | Condition | Available |
| Ste 15 | 5,560 SF | 3-7 Years | $18.00 /SF/YR $1.50 /SF/MO $100,080 /YR $8,340 /MO | Office | Full Build-Out | Now |
| Ste 211 | 950 SF | 3 Years | $18.00 /SF/YR $1.50 /SF/MO $17,100 /YR $1,425 /MO | Office | - | Now |
| Ste 215 | 1,758 SF | 3 Years | $18.00 /SF/YR $1.50 /SF/MO $31,644 /YR $2,637 /MO | Office | - | Now |
| Ste 2W | 4,615 SF | 3 Years | $18.00 /SF/YR $1.50 /SF/MO $83,070 /YR $6,923 /MO | Office | Full Build-Out | Now |
Ste 15
| Size |
| 5,560 SF |
| Term |
| 3-7 Years |
| Rental Rate |
| $18.00 /SF/YR $1.50 /SF/MO $100,080 /YR $8,340 /MO |
| Space Use |
| Office |
| Condition |
| Full Build-Out |
| Available |
| Now |
Ste 211
| Size |
| 950 SF |
| Term |
| 3 Years |
| Rental Rate |
| $18.00 /SF/YR $1.50 /SF/MO $17,100 /YR $1,425 /MO |
| Space Use |
| Office |
| Condition |
| - |
| Available |
| Now |
Ste 215
| Size |
| 1,758 SF |
| Term |
| 3 Years |
| Rental Rate |
| $18.00 /SF/YR $1.50 /SF/MO $31,644 /YR $2,637 /MO |
| Space Use |
| Office |
| Condition |
| - |
| Available |
| Now |
Ste 2W
| Size |
| 4,615 SF |
| Term |
| 3 Years |
| Rental Rate |
| $18.00 /SF/YR $1.50 /SF/MO $83,070 /YR $6,923 /MO |
| Space Use |
| Office |
| Condition |
| Full Build-Out |
| Available |
| Now |
Ste 15
| Size | 5,560 SF |
| Term | 3-7 Years |
| Rental Rate | $18.00 /SF/YR |
| Space Use | Office |
| Condition | Full Build-Out |
| Available | Now |
The tenant is responsible for cleaning, interior maintenance, pro-rata share of electric.
- Listed rate may not include certain utilities, building services and property expenses
- Fully Built-Out as Professional Services Office
- Mostly Open Floor Plan Layout
- Space is in Excellent Condition
- Abundant parking available nearby
- Controlled entry lobby
- Historic architecture & prominent location
Ste 211
| Size | 950 SF |
| Term | 3 Years |
| Rental Rate | $18.00 /SF/YR |
| Space Use | Office |
| Condition | - |
| Available | Now |
Available office suites are located on the second floor of the Doctor's Building: 950 - 4,615 SF office spaces are available with modern layouts, numerous private offices, huddle spaces, and open work areas with natural light. Spaces are offered @ $18/SF modified gross and available for immediate occupancy with the tenant responsible for electric on a pro-rata share. Monthly parking is available nearby.
- Listed rate may not include certain utilities, building services and property expenses
- Open Floor Plan Layout
- Central Heating System
- Drop Ceilings
- Natural Light
- Open-Plan
- Abundant parking available nearby
- Controlled entry lobby
- Historic architecture & prominent location
Ste 215
| Size | 1,758 SF |
| Term | 3 Years |
| Rental Rate | $18.00 /SF/YR |
| Space Use | Office |
| Condition | - |
| Available | Now |
Current use is a dental office - contact listing agent
- Listed rate may not include certain utilities, building services and property expenses
- Space In Need of Renovation
- Central Heating System
- Natural Light
- Abundant parking available nearby
- Controlled entry lobby
- Historic architecture & prominent location
Ste 2W
| Size | 4,615 SF |
| Term | 3 Years |
| Rental Rate | $18.00 /SF/YR |
| Space Use | Office |
| Condition | Full Build-Out |
| Available | Now |
Available office suites are located on the second floor of the Doctor's Building: 950 - 4,615 SF office spaces are available with modern layouts, numerous private offices, huddle spaces, and open work areas with natural light. Spaces are offered @ $18/SF modified gross and available for immediate occupancy with the tenant responsible for electric on a pro-rata share. Monthly parking is available nearby.
- Listed rate may not include certain utilities, building services and property expenses
- Mostly Open Floor Plan Layout
- 14 Private Offices
- 7 Workstations
- Space is in Excellent Condition
- Central Heating System
- Corner Space
- Drop Ceilings
- Recessed Lighting
- Natural Light
- Open-Plan
- Abundant parking available nearby
- Controlled entry lobby
- Historic architecture & prominent location
About the Property
THE HISTORIC DOCTOR’S BUILDING at 19 Garfield Place is situated on Piatt Park and is one of Cincinnati’s best examples of late Gothic Revival architecture for a commercial building in the Central Business District. The Doctor’s Building is listed on the National Register of Historic Places and was designed by Tietig and Lee and originally constructed in 1923 as commercial office space for local physi- cians. Today, the building serves as the global, regional and local headquarters for multiple companies, including brand strategy consul- tants LPK.
PROPERTY FACTS FOR 19 Garfield Pl , Cincinnati, OH 45202
| Property Type | Multifamily | Building Size | 112,000 SF |
| Property Subtype | Apartment | Year Built | 2025 |
| Apartment Style | Mid Rise | Construction Status | Under Construction |
| Property Type | Multifamily |
| Property Subtype | Apartment |
| Apartment Style | Mid Rise |
| Building Size | 112,000 SF |
| Year Built | 2025 |
| Construction Status | Under Construction |
Features and Amenities
- Controlled Access
- Tenant Controlled HVAC
- Recycling
- Smoke Free
- Elevator
- Smoke Detector
Presented by

The Doctor's Building | 19 Garfield Pl
Hmm, there seems to have been an error sending your message. Please try again.
Thanks! Your message was sent.











