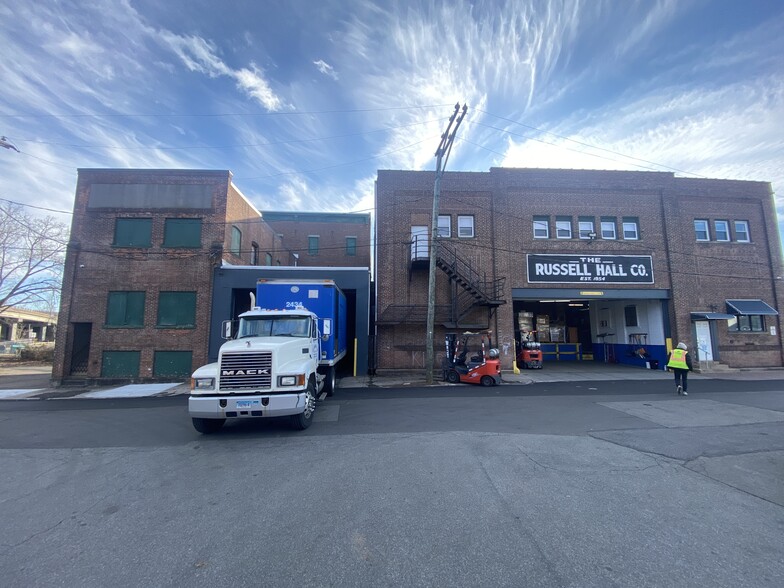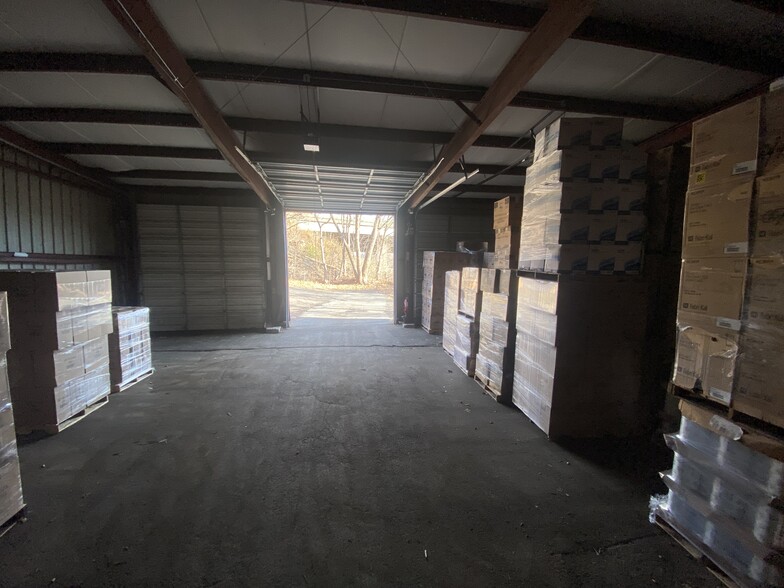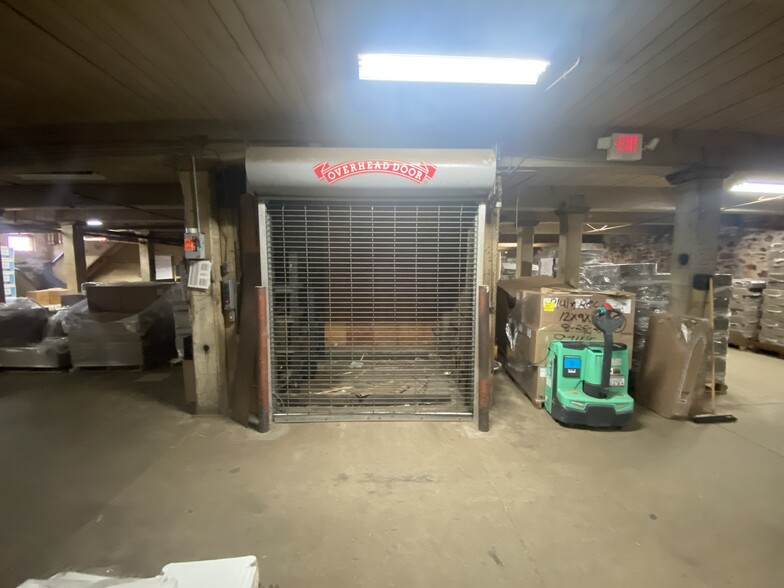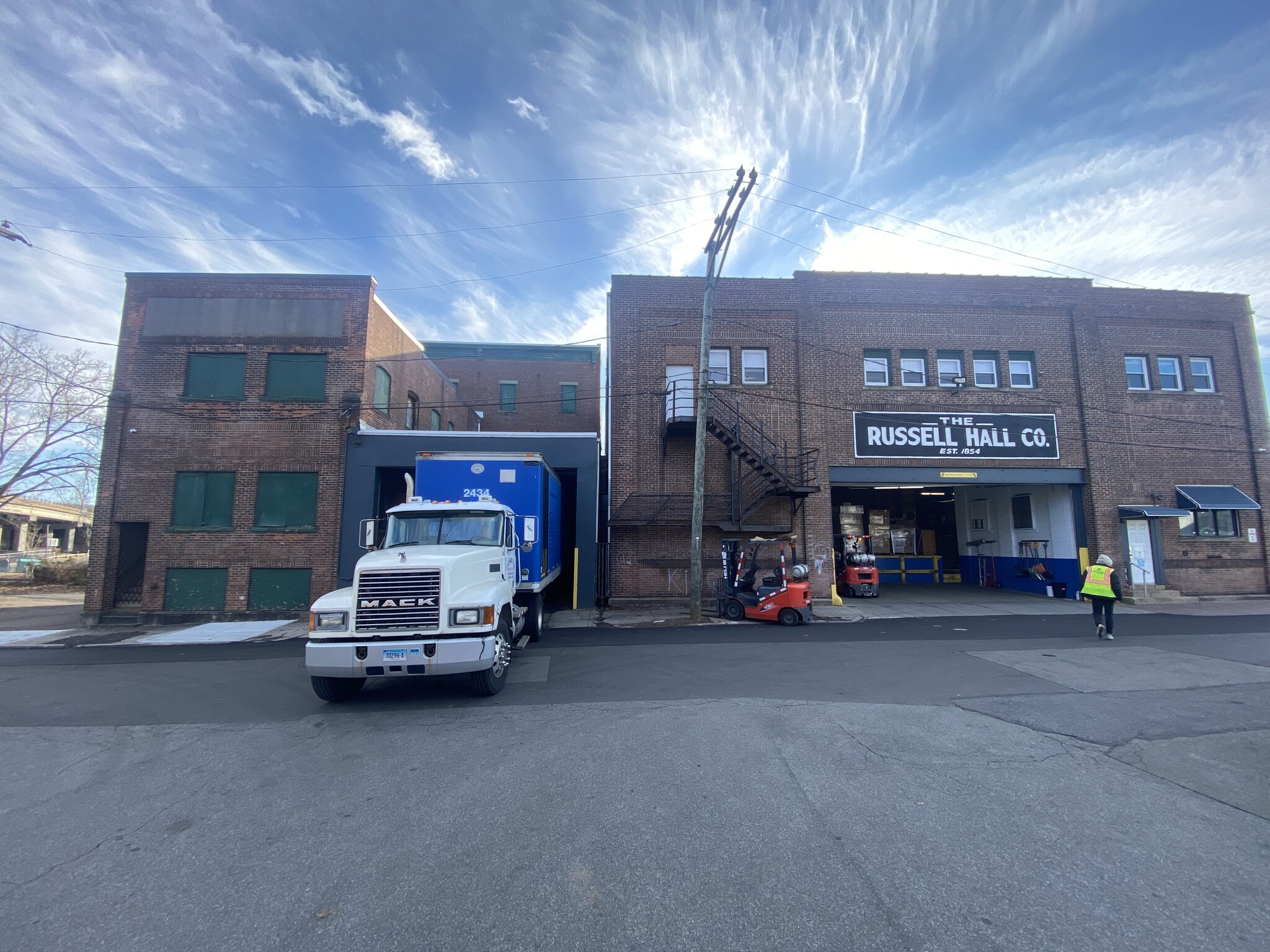19 N George St 25,000 SF of Industrial Space Available in Meriden, CT 06451



FEATURES
ALL AVAILABLE SPACE(1)
Display Rental Rate as
- SPACE
- SIZE
- TERM
- RENTAL RATE
- SPACE USE
- CONDITION
- AVAILABLE
- Lease rate does not include utilities, property expenses or building services
- 3 Loading Docks
- Security System
- Includes 1,500 SF of dedicated office space
- Central Air Conditioning
- Secure Storage
| Space | Size | Term | Rental Rate | Space Use | Condition | Available |
| 1st Floor | 25,000 SF | Negotiable | $5.00 /SF/YR | Industrial | Shell Space | Now |
1st Floor
| Size |
| 25,000 SF |
| Term |
| Negotiable |
| Rental Rate |
| $5.00 /SF/YR |
| Space Use |
| Industrial |
| Condition |
| Shell Space |
| Available |
| Now |
PROPERTY OVERVIEW
The former Russell Hall building has 25,000 SF + of cold storage, includes 1500 sf of nicely appointed office space. The building has an additional 8K SF in the basement that is very usable for storage. There is a freight elevator so moving product from main level to lower and upper levels is easy. There are 3 loading docks so tenant can have a shipping and receiving area. Ceiling heights are 12.5 feet. Plenty of outside storage and employee parking. Owner is willing to subdivide the space, please reach out for more details.





