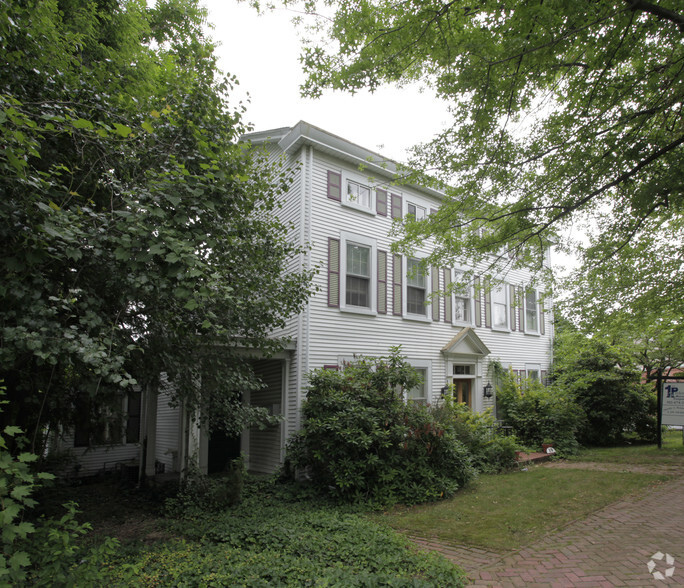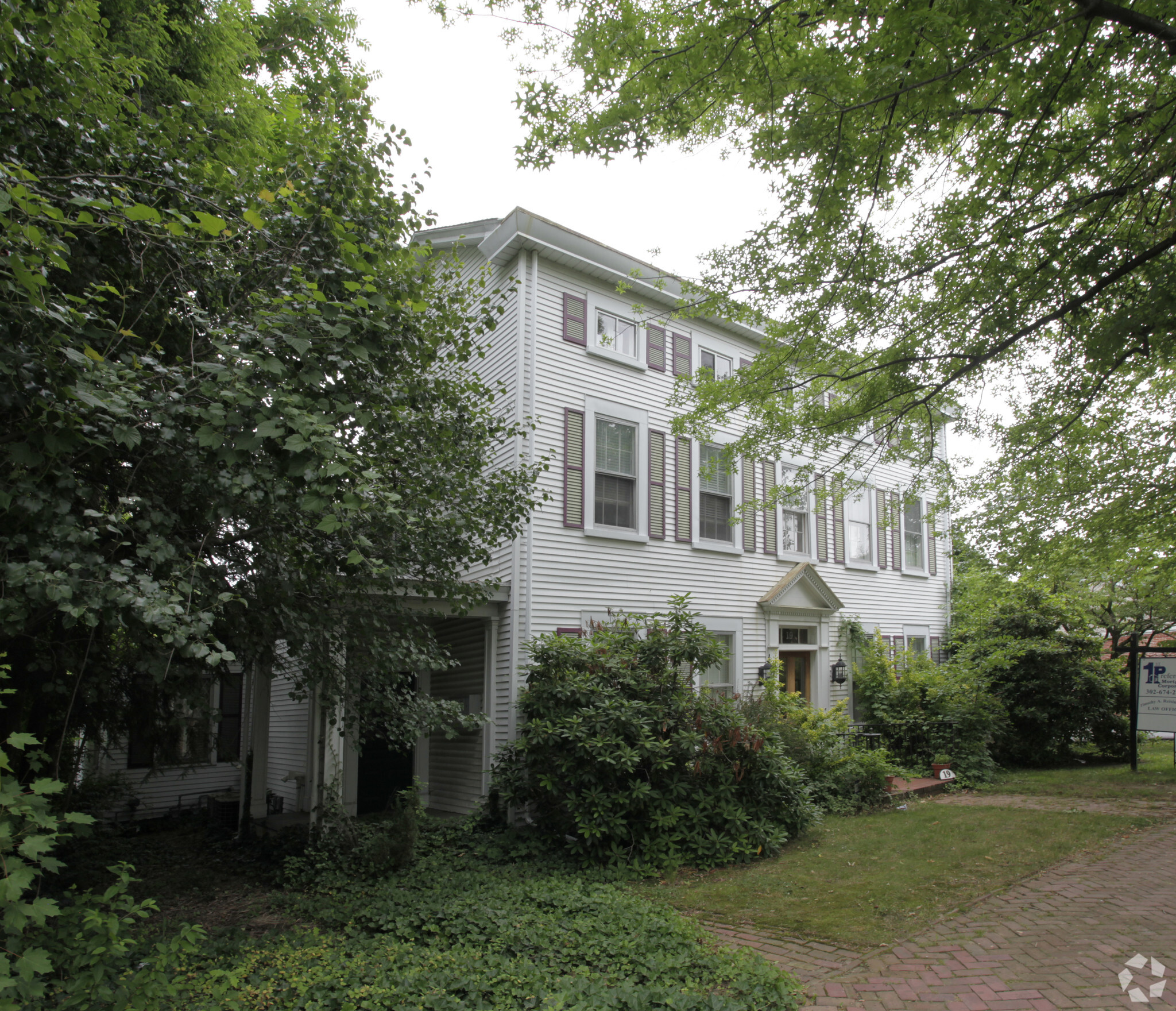
This feature is unavailable at the moment.
We apologize, but the feature you are trying to access is currently unavailable. We are aware of this issue and our team is working hard to resolve the matter.
Please check back in a few minutes. We apologize for the inconvenience.
- LoopNet Team
19 S State St
Dover, DE 19901
Property For Lease

HIGHLIGHTS
- 3,905 gross square feet of historic office space a
- Shared amenities: break room, kitchen, & restrooms
- ADA-compliant access via rear ramp
- Flexible leasing options: 1,119 sq ft, 1,386 sq ft
- Off-street parking for up to 20 vehicles
PROPERTY OVERVIEW
Historic Office Space in Downtown Dover – Flexible Leasing Position your business in a centrally located, historic building in Downtown Dover. Offering 3,905 gross square feet (3,183 rentable), this property combines timeless charm with modern updates, including high-speed internet, energy-efficient lighting, and updated HVAC systems. Original hardwood floors, crown molding, and large windows create a professional and inviting workspace. Leasing options are highly flexible, offering configurations for entire suites, individual offices, or smaller spaces tailored to tenant needs, along with shared amenities like a break room, kitchen, and restroom. The property’s prime location on S State St is surrounded by professional offices, landmarks like Dover Green, and a variety of local dining and service options. With off-street parking for 20 vehicles and ADA-compliant access, this property is designed to meet the needs of today’s businesses. Don’t miss this rare opportunity to lease in the heart of Dover. Contact us today to schedule a tour! Disclaimer: The lease rate listed ($18/SF/YR) represents the minimum base rent being offered for this property and does not include additional charges. This is a gross lease where the final rental rate incorporates utilities (water, sewer, electricity, gas, and trash removal), property taxes, insurance, and common area maintenance (CAM) charges. For example, a 190 SF office in this building was recently rented at an effective rate of $28.42/SF/YR, equating to $450/month, inclusive of all utilities and CAM charges. Contact us for details and customized leasing options tailored to your needs.
- Wheelchair Accessible
- Basement
- Central Heating
- Partitioned Offices
- Hardwood Floors
- Air Conditioning
PROPERTY FACTS
Listing ID: 33168751
Date on Market: 9/13/2024
Last Updated:
Address: 19 S State St, Dover, DE 19901
The Office Property at 19 S State St, Dover, DE 19901 is no longer being advertised on LoopNet.com. Contact the broker for information on availability.
OFFICE PROPERTIES IN NEARBY NEIGHBORHOODS
NEARBY LISTINGS
- 1059 Walker Rd, Dover DE
- 350 Lafferty Ln, Dover DE
- 1502 E Lebanon Rd, Dover DE
- 4486 N Dupont Hwy, Dover DE
- US 13 & Fork Branch Rd, Dover DE
- 450 S Dupont Hwy, Dover DE
- 1165A N DuPont Hwy, Dover DE
- 383 N DuPont Hwy, Dover DE
- 101 Cassidy Dr, Dover DE
- 3004 S Dupont Hwy, Camden Wyoming DE
- 57 Saulsbury Rd, Dover DE
- 110 Lake Land Avenue, Dover DE
- 325 W Division St, Dover DE
- 144 Kings Hwy, Dover DE
- 1215 S State St, Dover DE

