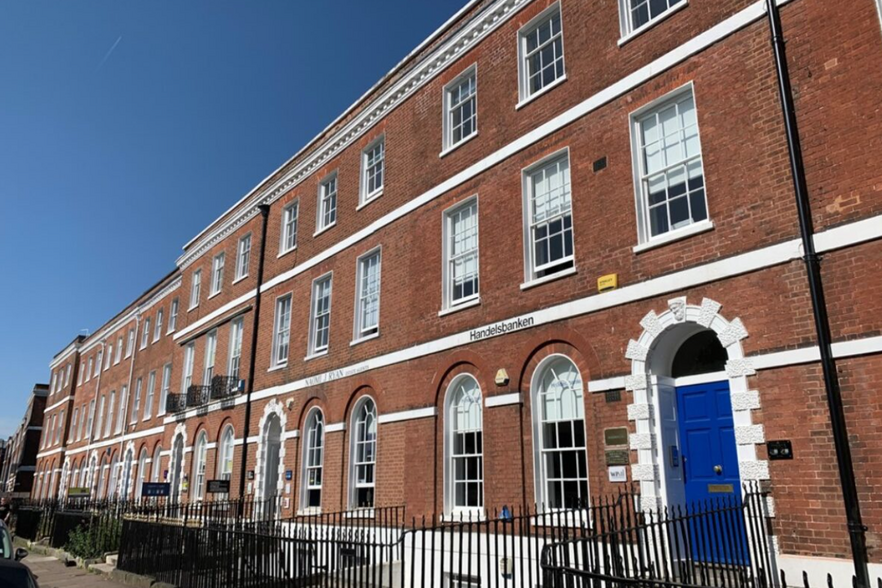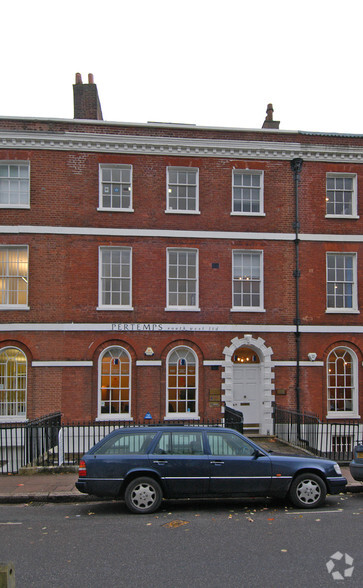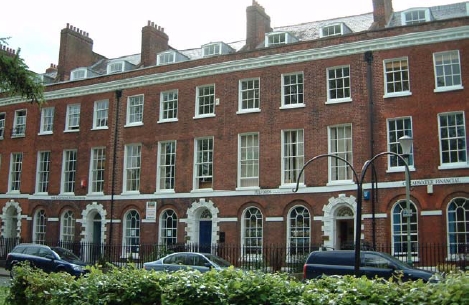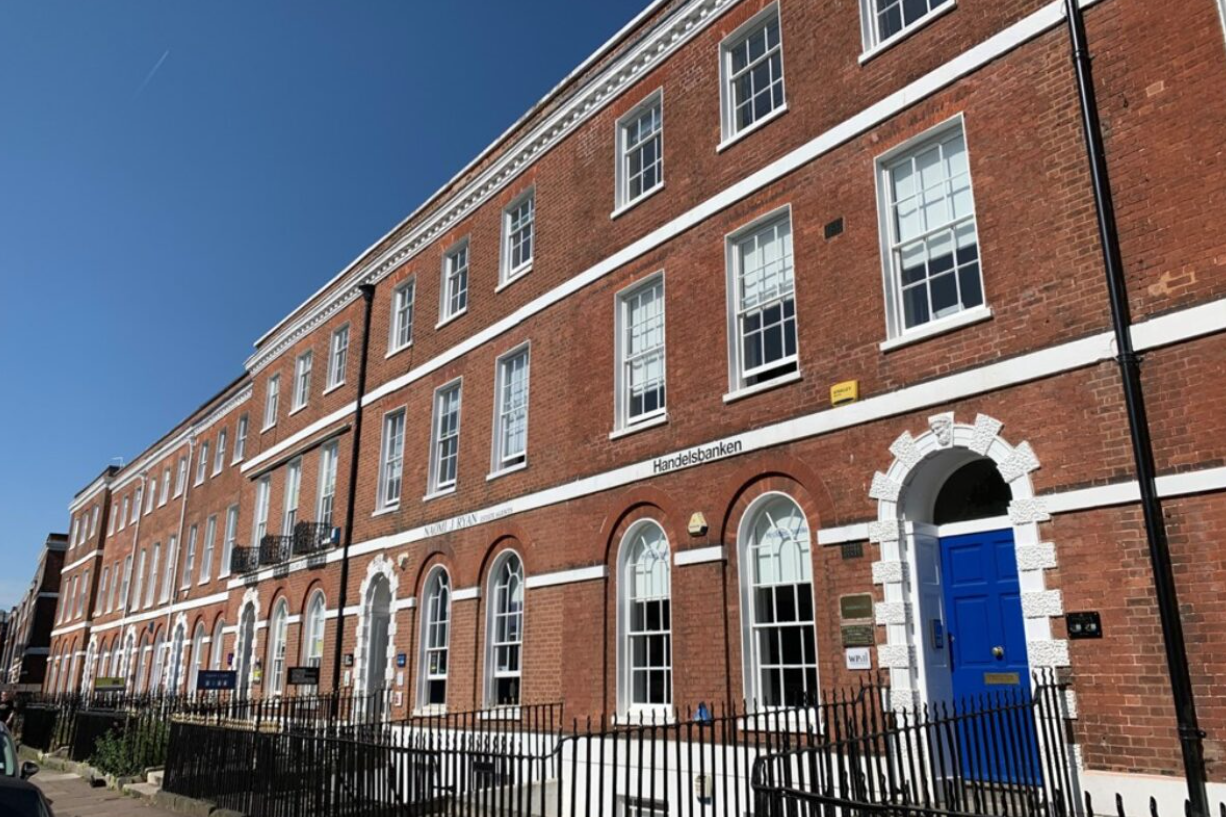
This feature is unavailable at the moment.
We apologize, but the feature you are trying to access is currently unavailable. We are aware of this issue and our team is working hard to resolve the matter.
Please check back in a few minutes. We apologize for the inconvenience.
- LoopNet Team
thank you

Your email has been sent!
19 Southernhay W
1,171 - 2,412 SF of Office Space Available in Exeter EX1 1PJ



Highlights
- City centre offices
- Various Council and private car parking options in the vicinity
- Prominent position on Southernhay West in Exeter’s prime office district
all available spaces(2)
Display Rental Rate as
- Space
- Size
- Term
- Rental Rate
- Space Use
- Condition
- Available
The accommodation is well-presented, with a boardroom to the front of the ground floor, a visitor lounge with kitchen facilities adjacent and an open-plan office to the rear, plus a storage room. The lower ground floor is arranged as two open-plan offices plus two meeting rooms/private offices, plus a staff room with kitchen facilities, but could be made more open-plan. Also on the lower ground floor is a WC block (three cubicles), a small kitchen (currently not used) and a shower room, all of which are dedicated to this suite. The ground floor offices combine period features such as polished hardwood doors, alcoves and picture rails with modern features such as a glazed door to the boardroom and contemporary kitchen facilities with built-in chilled and boiling water dispenser and fridge.
- Use Class: E
- Mostly Open Floor Plan Layout
- Kitchen
- Shower Facilities
- Demised WC facilities
- Glazed door to the boardroom
- Visitor lounge
- Fully Built-Out as Standard Office
- Can be combined with additional space(s) for up to 2,412 SF of adjacent space
- Secure Storage
- Energy Performance Rating - C
- Open-Plan
- Contemporary kitchen facilities
The accommodation is well-presented, with a boardroom to the front of the ground floor, a visitor lounge with kitchen facilities adjacent and an open-plan office to the rear, plus a storage room. The lower ground floor is arranged as two open-plan offices plus two meeting rooms/private offices, plus a staff room with kitchen facilities, but could be made more open-plan. Also on the lower ground floor is a WC block (three cubicles), a small kitchen (currently not used) and a shower room, all of which are dedicated to this suite. The ground floor offices combine period features such as polished hardwood doors, alcoves and picture rails with modern features such as a glazed door to the boardroom and contemporary kitchen facilities with built-in chilled and boiling water dispenser and fridge.
- Use Class: E
- Mostly Open Floor Plan Layout
- Kitchen
- Shower Facilities
- Demised WC facilities
- Glazed door to the boardroom
- Visitor lounge
- Fully Built-Out as Standard Office
- Can be combined with additional space(s) for up to 2,412 SF of adjacent space
- Secure Storage
- Energy Performance Rating - C
- Open-Plan
- Contemporary kitchen facilities
| Space | Size | Term | Rental Rate | Space Use | Condition | Available |
| Lower Level | 1,171 SF | Negotiable | $14.43 /SF/YR $1.20 /SF/MO $155.33 /m²/YR $12.94 /m²/MO $1,408 /MO $16,898 /YR | Office | Full Build-Out | Now |
| Ground | 1,241 SF | Negotiable | $14.43 /SF/YR $1.20 /SF/MO $155.33 /m²/YR $12.94 /m²/MO $1,492 /MO $17,908 /YR | Office | Full Build-Out | Now |
Lower Level
| Size |
| 1,171 SF |
| Term |
| Negotiable |
| Rental Rate |
| $14.43 /SF/YR $1.20 /SF/MO $155.33 /m²/YR $12.94 /m²/MO $1,408 /MO $16,898 /YR |
| Space Use |
| Office |
| Condition |
| Full Build-Out |
| Available |
| Now |
Ground
| Size |
| 1,241 SF |
| Term |
| Negotiable |
| Rental Rate |
| $14.43 /SF/YR $1.20 /SF/MO $155.33 /m²/YR $12.94 /m²/MO $1,492 /MO $17,908 /YR |
| Space Use |
| Office |
| Condition |
| Full Build-Out |
| Available |
| Now |
Lower Level
| Size | 1,171 SF |
| Term | Negotiable |
| Rental Rate | $14.43 /SF/YR |
| Space Use | Office |
| Condition | Full Build-Out |
| Available | Now |
The accommodation is well-presented, with a boardroom to the front of the ground floor, a visitor lounge with kitchen facilities adjacent and an open-plan office to the rear, plus a storage room. The lower ground floor is arranged as two open-plan offices plus two meeting rooms/private offices, plus a staff room with kitchen facilities, but could be made more open-plan. Also on the lower ground floor is a WC block (three cubicles), a small kitchen (currently not used) and a shower room, all of which are dedicated to this suite. The ground floor offices combine period features such as polished hardwood doors, alcoves and picture rails with modern features such as a glazed door to the boardroom and contemporary kitchen facilities with built-in chilled and boiling water dispenser and fridge.
- Use Class: E
- Fully Built-Out as Standard Office
- Mostly Open Floor Plan Layout
- Can be combined with additional space(s) for up to 2,412 SF of adjacent space
- Kitchen
- Secure Storage
- Shower Facilities
- Energy Performance Rating - C
- Demised WC facilities
- Open-Plan
- Glazed door to the boardroom
- Contemporary kitchen facilities
- Visitor lounge
Ground
| Size | 1,241 SF |
| Term | Negotiable |
| Rental Rate | $14.43 /SF/YR |
| Space Use | Office |
| Condition | Full Build-Out |
| Available | Now |
The accommodation is well-presented, with a boardroom to the front of the ground floor, a visitor lounge with kitchen facilities adjacent and an open-plan office to the rear, plus a storage room. The lower ground floor is arranged as two open-plan offices plus two meeting rooms/private offices, plus a staff room with kitchen facilities, but could be made more open-plan. Also on the lower ground floor is a WC block (three cubicles), a small kitchen (currently not used) and a shower room, all of which are dedicated to this suite. The ground floor offices combine period features such as polished hardwood doors, alcoves and picture rails with modern features such as a glazed door to the boardroom and contemporary kitchen facilities with built-in chilled and boiling water dispenser and fridge.
- Use Class: E
- Fully Built-Out as Standard Office
- Mostly Open Floor Plan Layout
- Can be combined with additional space(s) for up to 2,412 SF of adjacent space
- Kitchen
- Secure Storage
- Shower Facilities
- Energy Performance Rating - C
- Demised WC facilities
- Open-Plan
- Glazed door to the boardroom
- Contemporary kitchen facilities
- Visitor lounge
Property Overview
19 Southernhay West is a-mid terrace Georgian building with more modern rear extension, and the available offices comprise the whole of the ground and lower ground floor offices, which connect via the communal ground floor lobby. The building occupies a prominent position on Southernhay West in Exeter’s prime office district. The Georgian terrace looks out across the mature gardens of Southernhay to the front and the city wall encloses a small garden area to the rear. Southernhay occupiers include many of the city’s bestknown professional firms as well as an increasing variety of medical, therapy and service businesses.
- Storage Space
PROPERTY FACTS
Learn More About Renting Office Space
Presented by

19 Southernhay W
Hmm, there seems to have been an error sending your message. Please try again.
Thanks! Your message was sent.





