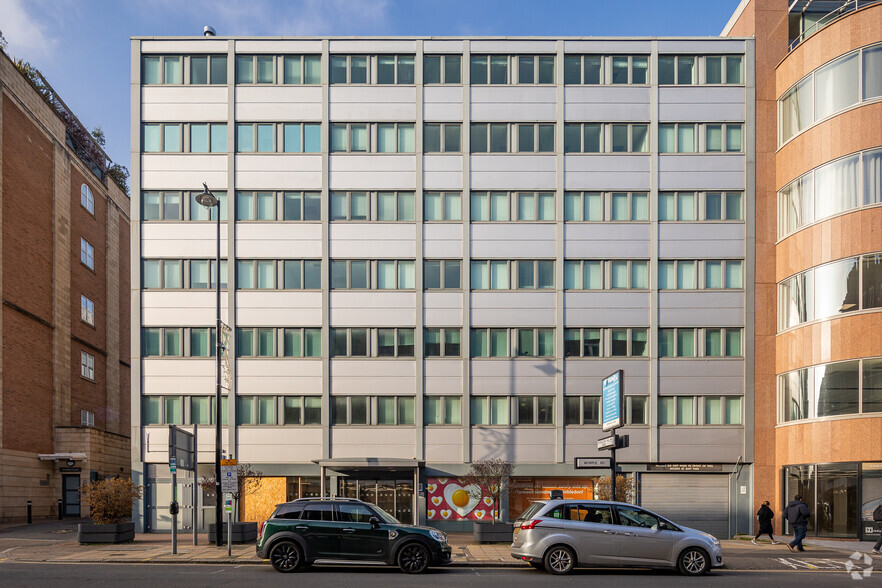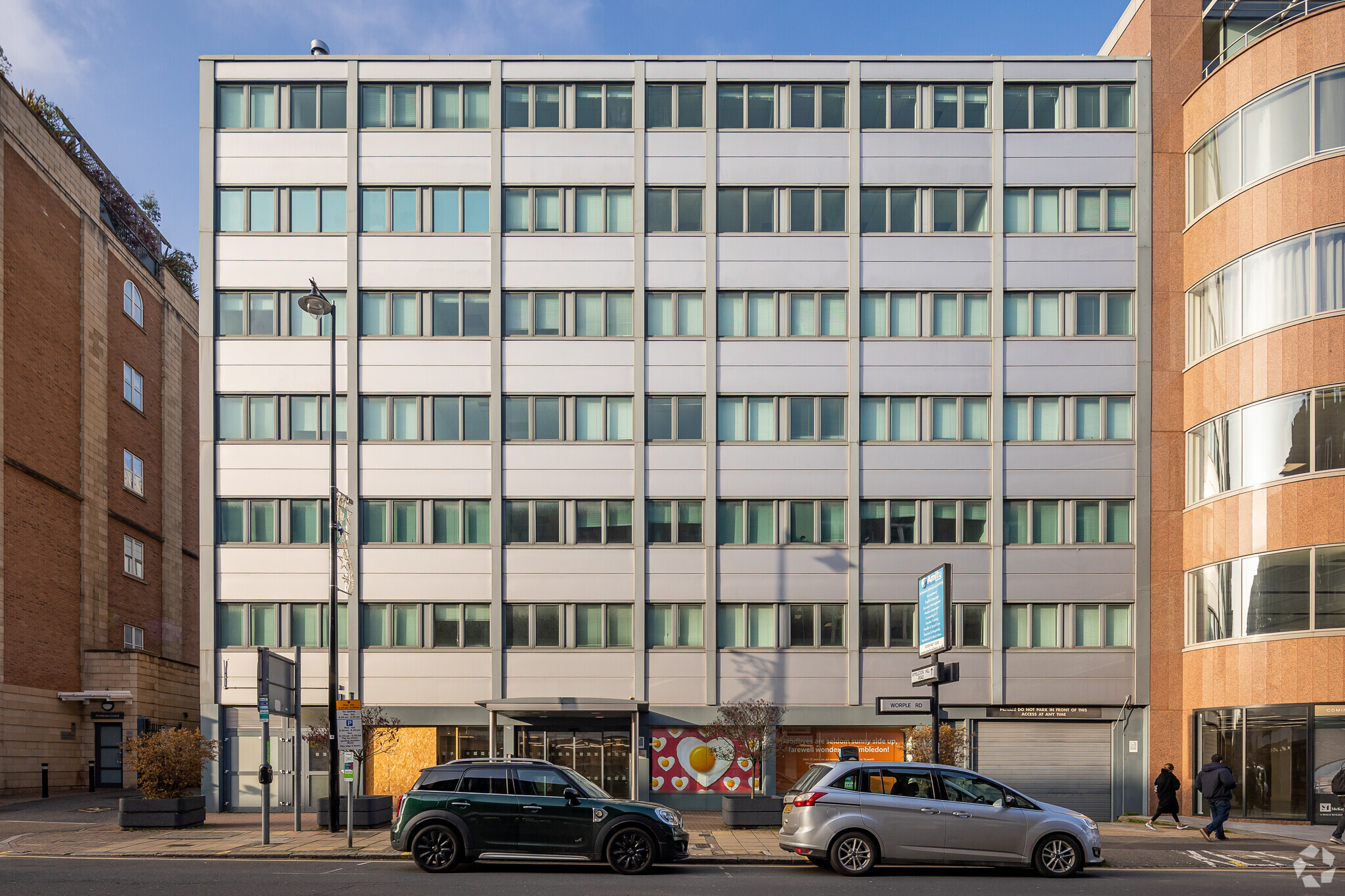
This feature is unavailable at the moment.
We apologize, but the feature you are trying to access is currently unavailable. We are aware of this issue and our team is working hard to resolve the matter.
Please check back in a few minutes. We apologize for the inconvenience.
- LoopNet Team
19 Worple Rd
London SW19 4JS
Property For Lease

HIGHLIGHTS
- Wimbledon Railway Station within a 3 minute walk
- 68 parking spaces
- Wimbledon town centre
PROPERTY OVERVIEW
The property is located on Worple Road within Wimbledon town centre and adjacent to the main retail pitch. The property is well served by regular bus services and Wimbledon Railway Station which is within a 3 minute walk. Wimbledon Station offers District Line connections across London. There is also regular fast services to London Waterloo. Wimbledon is a thriving town that benefits from a highly skilled workforce and a wide variety of amenities including bars, restaurants, banks, café and leisure facilities.
PROPERTY FACTS
ATTACHMENTS
| Marketing Brochure/Flyer |
LINKS
Listing ID: 30074718
Date on Market: 11/16/2023
Last Updated:
Address: 19 Worple Rd, London SW19 4JS
The Office Property at 19 Worple Rd, London, SW19 4JS is no longer being advertised on LoopNet.com. Contact the broker for information on availability.
OFFICE PROPERTIES IN NEARBY NEIGHBORHOODS
- South West London Commercial Real Estate
- South East London Commercial Real Estate
- City of London Commercial Real Estate
- Camden London Commercial Real Estate
- Shoreditch Commercial Real Estate
- Ealing Commercial Real Estate
- Midtown London Commercial Real Estate
- Farringdon Commercial Real Estate
- Croydon Commercial Real Estate
NEARBY LISTINGS
- 146-156 Brixton Hl, London
- 79-89 Lots Rd, London
- 8 Lower Teddington Rd, Kingston Upon Thames
- 81-83 Victoria Rd, Surbiton
- 64 Morrish Rd, London
- 347 North End Rd, London
- 1 - 2 Wolverton Avenue, Kingston Upon Thames
- 39 Webbs Rd, London
- 254-286 Old Brompton Rd, London
- 467-469 Upper Richmond West Rd, London
- 224 High St, Sutton
- 416 Richmond Rd, Kingston Upon Thames
- 25-29 Fulham High St, London

