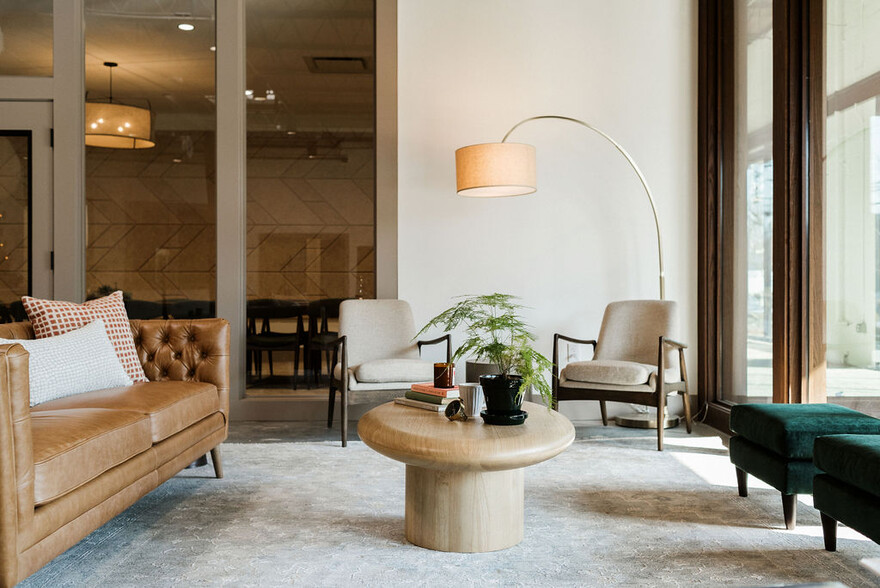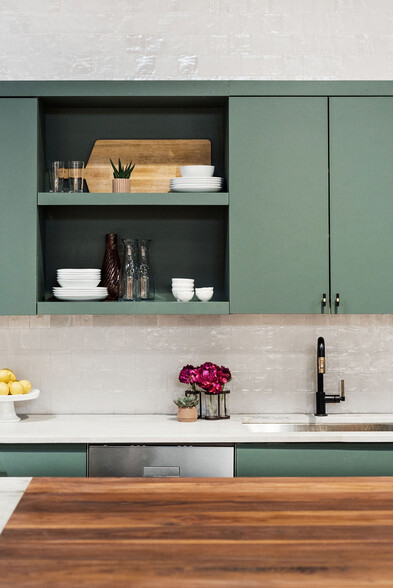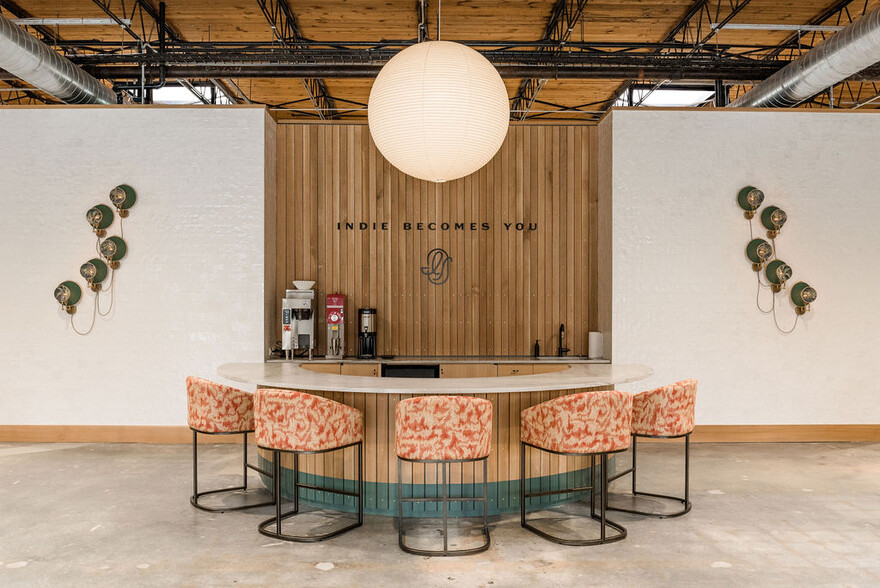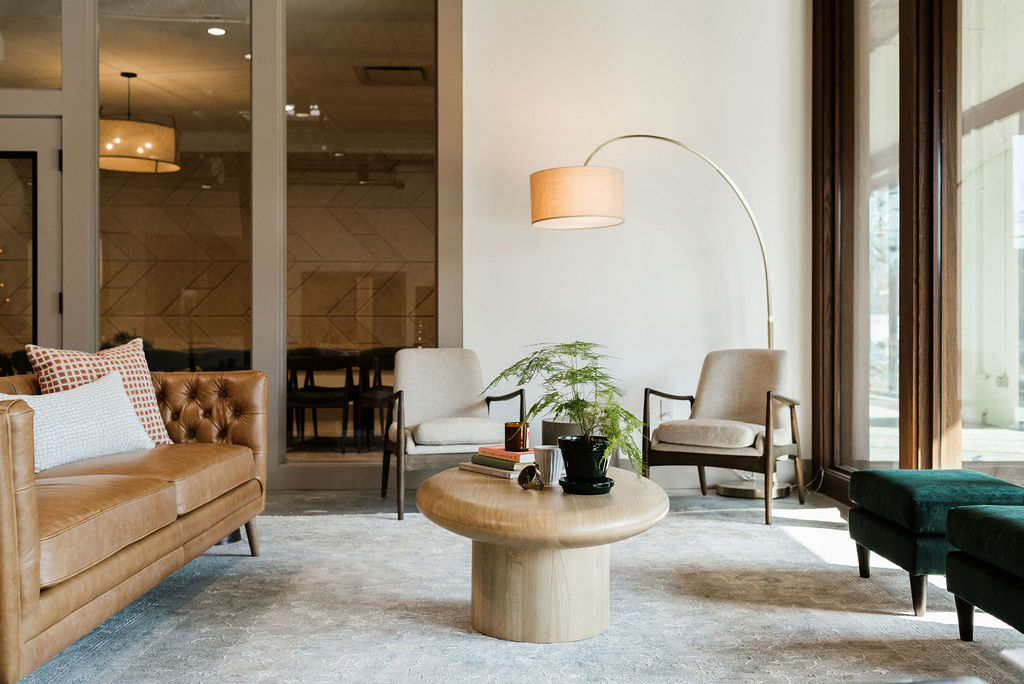
This feature is unavailable at the moment.
We apologize, but the feature you are trying to access is currently unavailable. We are aware of this issue and our team is working hard to resolve the matter.
Please check back in a few minutes. We apologize for the inconvenience.
- LoopNet Team
thank you

Your email has been sent!
INDIE STUDIOS - SHARED WORKSPACE & CAFE SPACE 190 Ottley Dr NE
200 - 4,995 SF of Office Space Available in Atlanta, GA 30324



Highlights
- FLEXIBLE LEASE TERMS & CREATIVE FLOOR PLANS
- AIRY & DREAMLIKE WITH NATURAL LIGHT, FILTERED AIR, NICE MIUSIC, AND PLENTY OF GREENERY
- SPACES FOR WORKING, MEETING, DREAMING, REFLECTING, READING, AND PLAYING, PLUS THE FREEDOM TO CLOSE A DOOR
- HEALTHY DESIGN WITH TONS OF OUTDOOR SPACE, PRIVATE PATIOS, SEPARATE HVAC, AND 150 LINEAR FT FRONT GARDEN
- NASA LEVEL TECHNOLOGY PROVIDED BY VIDEO WALL PARTNER CINEMASSIVE
- CONVENIENTLY LOCATED OFF 1-85, HALFWAY B/T BUCKHEAD AND DOWNTOWN ON THE ARMOUR-OTTLEY LOOP, KNOWN FOR DESIGN, TORTILLAS, & MID-CENTURY BUILDINGS
all available spaces(3)
Display Rental Rate as
- Space
- Size
- Term
- Rental Rate
- Space Use
- Condition
- Available
- Rate includes utilities, building services and property expenses
- Mostly Open Floor Plan Layout
- Space is in Excellent Condition
- Fully Built-Out as Standard Office
- Finished Ceilings: 15’
SUPER GROSS RATE - INCLUDES EVERYTHING: PARKING, FIBER INTERNET, USE OF INCREDIBLE CONFERENCE ROOMS AND TECHNOLOGY, COFFEE, LIBRARY, BAR, HUGE FRONT GARDEN, INDOOR/OUTDOOR SPACE...A MUST SEE. Studio I comfortably seats 7-14. Priced (and spaced) for social distancing with room to grow at no extra cost. Test fits available. Let’s talk about what’s best for you and your crew. Forget previous eras’ workspaces. Think boutique hotel…with a few windows and doors casually open to a lush setting…Your friends may have office envy.
- Rate includes utilities, building services and property expenses
- Open Floor Plan Layout
- Priced (and spaced) for social distancing
- Generous shared outdoor garden
- Complimentary coffee all day, peaceful vibes
- Fully Built-Out as Standard Office
- Space is in Excellent Condition
- Room to grow at no extra cost
- Creativity, charm, and efficiency of space
- Beltine Access and a focus on wellness & lifestyle
$1,275/MONTH - SUPER GROSS RATE - INCLUDES EVERYTHING: PARKING, FIBER INTERNET, USE OF INCREDIBLE CONFERENCE ROOMS AND TECHNOLOGY, COFFEE, LIBRARY, BAR, HUGE FRONT GARDEN, INDOOR/OUTDOOR SPACE...A MUST SEE. Your perfect private office Suite. Indie's Suites comfortably fit 1-2 work stations. Forget previous eras’ workspaces. Think boutique hotel…with a few windows and doors casually open to a lush setting…Your friends may have office envy.
- Rate includes utilities, building services and property expenses
- Open Floor Plan Layout
- Fully Built-Out as Standard Office
- Space is in Excellent Condition
| Space | Size | Term | Rental Rate | Space Use | Condition | Available |
| 1st Floor, Ste E | 2,897 SF | Negotiable | $35.00 /SF/YR $2.92 /SF/MO $101,395 /YR $8,450 /MO | Office | Full Build-Out | Now |
| 1st Floor, Ste I | 1,898 SF | 1-5 Years | $39.00 /SF/YR $3.25 /SF/MO $74,022 /YR $6,169 /MO | Office | Full Build-Out | Now |
| 1st Floor, Ste Suites | 200 SF | 1-5 Years | Upon Request Upon Request Upon Request Upon Request | Office | Full Build-Out | Now |
1st Floor, Ste E
| Size |
| 2,897 SF |
| Term |
| Negotiable |
| Rental Rate |
| $35.00 /SF/YR $2.92 /SF/MO $101,395 /YR $8,450 /MO |
| Space Use |
| Office |
| Condition |
| Full Build-Out |
| Available |
| Now |
1st Floor, Ste I
| Size |
| 1,898 SF |
| Term |
| 1-5 Years |
| Rental Rate |
| $39.00 /SF/YR $3.25 /SF/MO $74,022 /YR $6,169 /MO |
| Space Use |
| Office |
| Condition |
| Full Build-Out |
| Available |
| Now |
1st Floor, Ste Suites
| Size |
| 200 SF |
| Term |
| 1-5 Years |
| Rental Rate |
| Upon Request Upon Request Upon Request Upon Request |
| Space Use |
| Office |
| Condition |
| Full Build-Out |
| Available |
| Now |
1st Floor, Ste E
| Size | 2,897 SF |
| Term | Negotiable |
| Rental Rate | $35.00 /SF/YR |
| Space Use | Office |
| Condition | Full Build-Out |
| Available | Now |
- Rate includes utilities, building services and property expenses
- Fully Built-Out as Standard Office
- Mostly Open Floor Plan Layout
- Finished Ceilings: 15’
- Space is in Excellent Condition
1st Floor, Ste I
| Size | 1,898 SF |
| Term | 1-5 Years |
| Rental Rate | $39.00 /SF/YR |
| Space Use | Office |
| Condition | Full Build-Out |
| Available | Now |
SUPER GROSS RATE - INCLUDES EVERYTHING: PARKING, FIBER INTERNET, USE OF INCREDIBLE CONFERENCE ROOMS AND TECHNOLOGY, COFFEE, LIBRARY, BAR, HUGE FRONT GARDEN, INDOOR/OUTDOOR SPACE...A MUST SEE. Studio I comfortably seats 7-14. Priced (and spaced) for social distancing with room to grow at no extra cost. Test fits available. Let’s talk about what’s best for you and your crew. Forget previous eras’ workspaces. Think boutique hotel…with a few windows and doors casually open to a lush setting…Your friends may have office envy.
- Rate includes utilities, building services and property expenses
- Fully Built-Out as Standard Office
- Open Floor Plan Layout
- Space is in Excellent Condition
- Priced (and spaced) for social distancing
- Room to grow at no extra cost
- Generous shared outdoor garden
- Creativity, charm, and efficiency of space
- Complimentary coffee all day, peaceful vibes
- Beltine Access and a focus on wellness & lifestyle
1st Floor, Ste Suites
| Size | 200 SF |
| Term | 1-5 Years |
| Rental Rate | Upon Request |
| Space Use | Office |
| Condition | Full Build-Out |
| Available | Now |
$1,275/MONTH - SUPER GROSS RATE - INCLUDES EVERYTHING: PARKING, FIBER INTERNET, USE OF INCREDIBLE CONFERENCE ROOMS AND TECHNOLOGY, COFFEE, LIBRARY, BAR, HUGE FRONT GARDEN, INDOOR/OUTDOOR SPACE...A MUST SEE. Your perfect private office Suite. Indie's Suites comfortably fit 1-2 work stations. Forget previous eras’ workspaces. Think boutique hotel…with a few windows and doors casually open to a lush setting…Your friends may have office envy.
- Rate includes utilities, building services and property expenses
- Fully Built-Out as Standard Office
- Open Floor Plan Layout
- Space is in Excellent Condition
Property Overview
At Indie, we celebrate the different path, the colorful curiosity of bending conventions, and the spirit to make it all your own. Located at 190 Ottley Drive on the Armour-Ottley Loop, Indie Studios is part of an industrial evolution surrounded by amenities, the close proximity of beloved neighborhoods, and an urban landscape that is singular in style and purpose. Indie Studios is specifically designed for design focused tenants. According to Ortus Economic Research, an estimated 111,000 people worked in design occupations in Atlanta in 2016, equivalent to 4.3% of the total Atlanta workforce. This is a larger proportion than in New York (3.6%) and a larger proportion than the US average workforce (3.6%). The number of designers in Atlanta is growing at a faster rate than total employment and the importance of Atlanta as a US design hub has also grown, in tandem, over the recent years. In 2016 Atlanta’s designers generated $35.8bn in GDP, equivalent to 10% of total Atlanta GDP. At Indie, picture a 35,000-square-foot former warehouse turned creative environment. Built in 1957, the original construction of the warehouse is unlike many around the city, offering a unique aesthetic and an entire roof deck made from wood. At the heart: private studios washed in natural light with thoughtful interiors, showers, bike racks, fiber internet, and afternoon cinnamon rolls served with complimentary coffee. Each of the 12 private studios is washed in natural light with expansive glass walls and up to 23% of each Studio’s leasable square footage is private outdoor patio space. And don’t forget the joy and camaraderie that come with a like-minded and engaged community to collaborate with and share good company. The Indie offers a sophisticated, professional environment that’s laid back, balanced, and easy on the eyes. From our relaxed Lobby Bar and quaint Post Office, to our inspiring library and chill living room, we are unique in the world of culturally-based workspace. We have porches and patios, cultural conference rooms, private “Green Rooms”, plus an incredible front garden for watching the world go by. Join us if you are an architect, interior designer, game developer, animator, software developer, industrial designer, high-end photographer, producer, content developer, fashion designer, engineer, creative director, urban planner, advertising firm, brand strategist, graphic designer — or an independent super talent who wants to be part of a community of like-minded and engaged professionals. We know you’ll really love The Indie. Other Amenities include: • Each Studio has its own HVAC system that is not shared with any other space in the building • Direct access to the Atlanta BeltLine’s Northeast Trail • 150’ linear front garden space • Shower Rooms for bike commuters and lunch time workouts • A Nursing Room for new mothers • Indoor bike storage for bike commuters • Purposeful plants in the common spaces for air purifying and a portable air filter for meeting rooms • Flexible & creative floor plans to allow small businesses to scale and large businesses to be nimble • Fiber Internet and a stunning 20-foot-long x 12-foot-high, large-screen video display wall designed by Cinemassive, offering an immersive telepresence experience unmatched in the world of shared workspace • Airy & dreamlike interiors • Spaces for meeting, working, dreaming, reflecting, reading, and playing, plus the freedom to close a door • A creative & cultural ecosystem of like-minded and engaged design professionals • All day café: meet your team for breakfast, a client for lunch, and pick up a prepared meal and bottle of wine to take home • Sensor activated faucets and soap dispensers • Private phone booths • Secure Access "24/7" provided by Kisi • Additional storage space if you need
- 24 Hour Access
- Atrium
- Concierge
- Food Service
- Property Manager on Site
- Restaurant
- Skylights
- Kitchen
- Bicycle Storage
- Central Heating
- High Ceilings
- Natural Light
- Wi-Fi
- Outdoor Seating
- Air Conditioning
PROPERTY FACTS
Presented by

INDIE STUDIOS - SHARED WORKSPACE & CAFE SPACE | 190 Ottley Dr NE
Hmm, there seems to have been an error sending your message. Please try again.
Thanks! Your message was sent.




