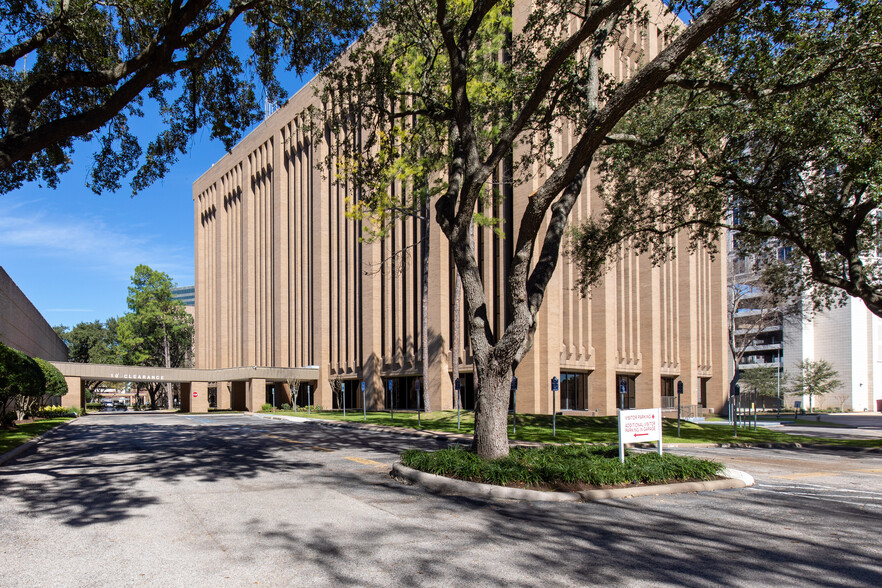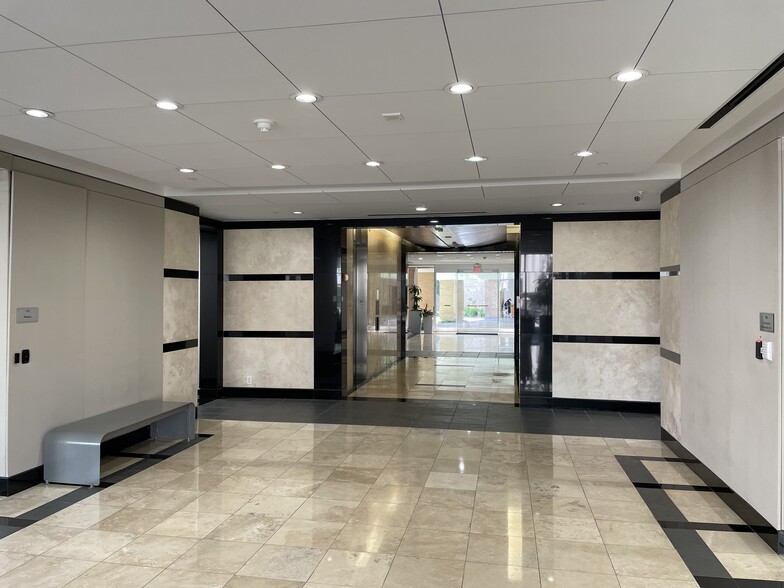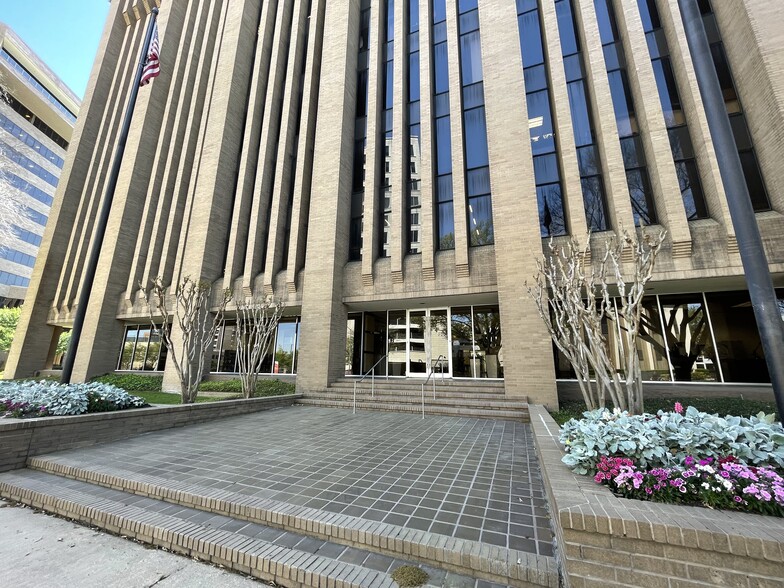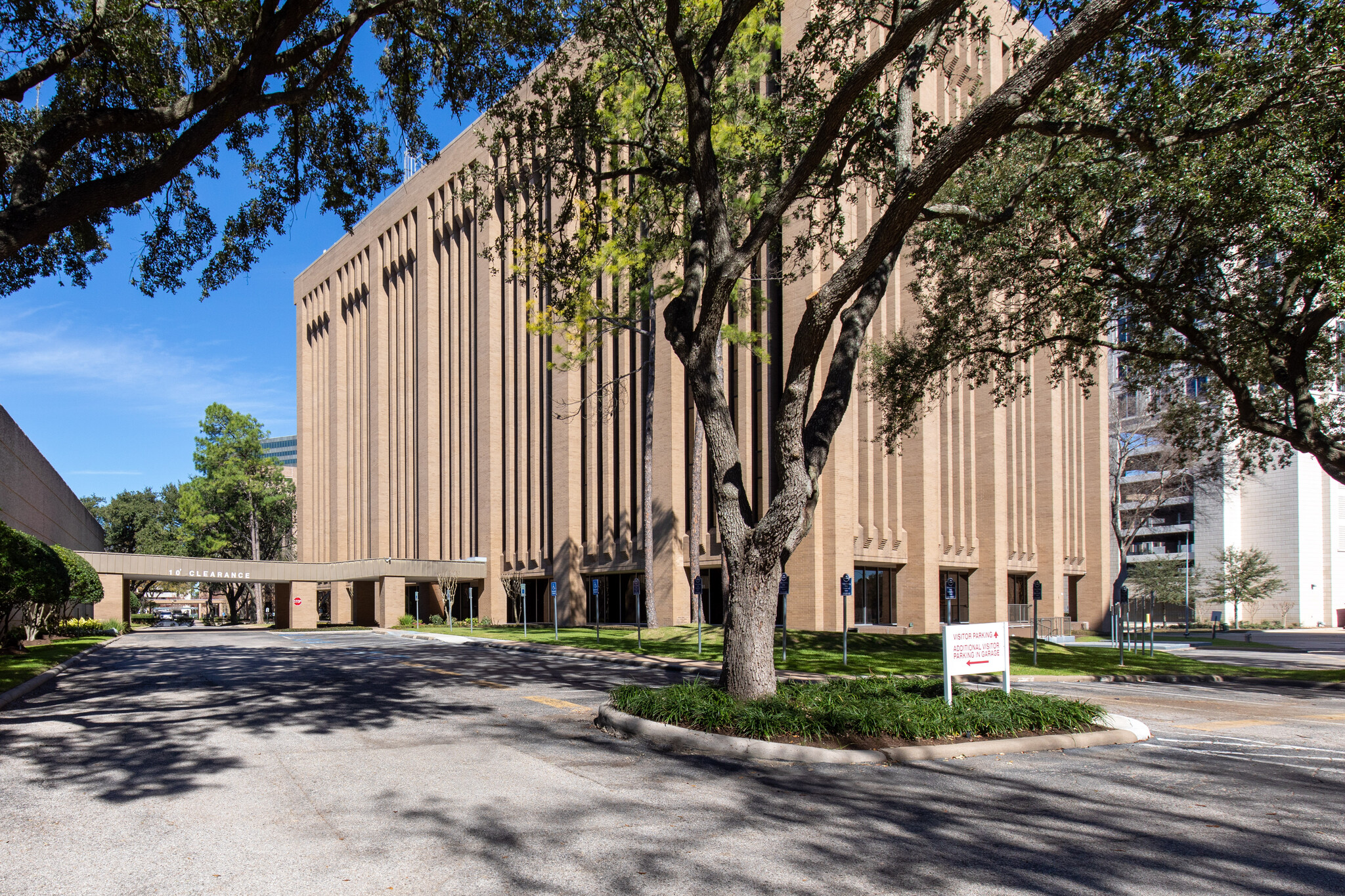1900 St James Pl
2,086 - 45,554 SF of Office Space Available in Houston, TX 77056



ALL AVAILABLE SPACES(9)
Display Rental Rate as
- SPACE
- SIZE
- TERM
- RENTAL RATE
- SPACE USE
- CONDITION
- AVAILABLE
Marble lobby flooring with stunning glass entryway
- Rate includes utilities, building services and property expenses
- Open Floor Plan Layout
- Space is in Excellent Condition
- Kitchen
- Air Conditioned Storage
- Can accommodate high density requirements
- Fully Built-Out as Standard Office
- Conference Rooms
- Central Air Conditioning
- Elevator Access
- Large Training Room, divisible to two
- Lease rate does not include utilities, property expenses or building services
- Lease rate does not include utilities, property expenses or building services
Marble lobby flooring with stunning glass entryway
- Lease rate does not include utilities, property expenses or building services
- Mostly Open Floor Plan Layout
- 1 Conference Room
- Space is in Excellent Condition
- Fully Built-Out as Standard Office
- 3 Private Offices
- 16 Workstations
Marble lobby flooring with stunning glass entryway
- Lease rate does not include utilities, property expenses or building services
- Space is in Excellent Condition
- Open Floor Plan Layout
Marble lobby flooring with stunning glass entryway
- Lease rate does not include utilities, property expenses or building services
- 7 Private Offices
- Space is in Excellent Condition
- Private Restrooms
- Fully Built-Out as Standard Office
- 1 Conference Room
- Reception Area
Marble lobby flooring with stunning glass entryway
- Lease rate does not include utilities, property expenses or building services
- Mostly Open Floor Plan Layout
- 1 Conference Room
- Fully Built-Out as Standard Office
- 6 Private Offices
- Space is in Excellent Condition
Marble lobby flooring with stunning glass entryway
- Lease rate does not include utilities, property expenses or building services
- Mostly Open Floor Plan Layout
- 2 Conference Rooms
- Reception Area
- Fully Built-Out as Standard Office
- 7 Private Offices
- Space is in Excellent Condition
- Elevator Access
Marble lobby flooring with stunning glass entryway
- Lease rate does not include utilities, property expenses or building services
- 5 Private Offices
- Space is in Excellent Condition
- Fully Built-Out as Standard Office
- 1 Conference Room
| Space | Size | Term | Rental Rate | Space Use | Condition | Available |
| Basement, Ste B6 | 9,884 SF | Negotiable | $12.00 /SF/YR | Office | Full Build-Out | Now |
| 1st Floor, Ste 125 | 5,739 SF | Negotiable | $15.00 /SF/YR | Office | - | February 01, 2025 |
| 2nd Floor, Ste 201 | 2,086 SF | Negotiable | $15.00 /SF/YR | Office | - | February 01, 2025 |
| 2nd Floor, Ste 215 | 2,363 SF | Negotiable | $15.00 /SF/YR | Office | Full Build-Out | Now |
| 4th Floor, Ste 475 | 2,308 SF | Negotiable | $15.00 /SF/YR | Office | Shell Space | Now |
| 5th Floor, Ste 500 | 4,489 SF | Negotiable | $15.00 /SF/YR | Office | Full Build-Out | Now |
| 7th Floor, Ste 700 | 8,167 SF | Negotiable | $15.00 /SF/YR | Office | Full Build-Out | Now |
| 7th Floor, Ste 750 | 7,944 SF | Negotiable | $15.00 /SF/YR | Office | Full Build-Out | Now |
| 8th Floor, Ste 875 | 2,574 SF | Negotiable | $15.00 /SF/YR | Office | Full Build-Out | Now |
Basement, Ste B6
| Size |
| 9,884 SF |
| Term |
| Negotiable |
| Rental Rate |
| $12.00 /SF/YR |
| Space Use |
| Office |
| Condition |
| Full Build-Out |
| Available |
| Now |
1st Floor, Ste 125
| Size |
| 5,739 SF |
| Term |
| Negotiable |
| Rental Rate |
| $15.00 /SF/YR |
| Space Use |
| Office |
| Condition |
| - |
| Available |
| February 01, 2025 |
2nd Floor, Ste 201
| Size |
| 2,086 SF |
| Term |
| Negotiable |
| Rental Rate |
| $15.00 /SF/YR |
| Space Use |
| Office |
| Condition |
| - |
| Available |
| February 01, 2025 |
2nd Floor, Ste 215
| Size |
| 2,363 SF |
| Term |
| Negotiable |
| Rental Rate |
| $15.00 /SF/YR |
| Space Use |
| Office |
| Condition |
| Full Build-Out |
| Available |
| Now |
4th Floor, Ste 475
| Size |
| 2,308 SF |
| Term |
| Negotiable |
| Rental Rate |
| $15.00 /SF/YR |
| Space Use |
| Office |
| Condition |
| Shell Space |
| Available |
| Now |
5th Floor, Ste 500
| Size |
| 4,489 SF |
| Term |
| Negotiable |
| Rental Rate |
| $15.00 /SF/YR |
| Space Use |
| Office |
| Condition |
| Full Build-Out |
| Available |
| Now |
7th Floor, Ste 700
| Size |
| 8,167 SF |
| Term |
| Negotiable |
| Rental Rate |
| $15.00 /SF/YR |
| Space Use |
| Office |
| Condition |
| Full Build-Out |
| Available |
| Now |
7th Floor, Ste 750
| Size |
| 7,944 SF |
| Term |
| Negotiable |
| Rental Rate |
| $15.00 /SF/YR |
| Space Use |
| Office |
| Condition |
| Full Build-Out |
| Available |
| Now |
8th Floor, Ste 875
| Size |
| 2,574 SF |
| Term |
| Negotiable |
| Rental Rate |
| $15.00 /SF/YR |
| Space Use |
| Office |
| Condition |
| Full Build-Out |
| Available |
| Now |
PROPERTY OVERVIEW
Entire premises and building lobby renovation was completed in 1998. The building features new lobbies, elevator finishes, bathrooms and common areas. Other features include 24-hour card key building access, a parking garage with covered access to building, and a location just minutes from Loop 610, Westheimer Rd and Post Oak Blvd.Total of 425 parking spaces.
- Bus Line
- Controlled Access
- Conferencing Facility
- Security System























