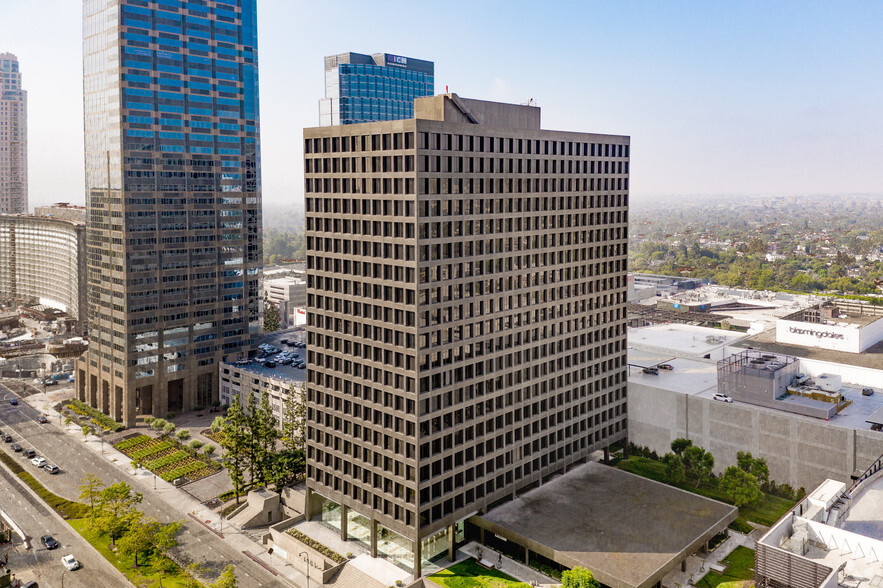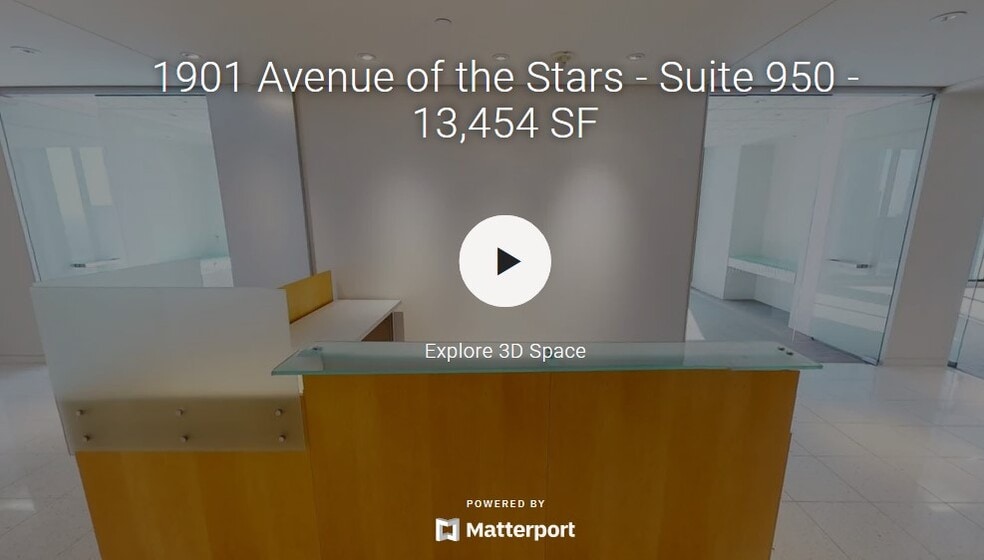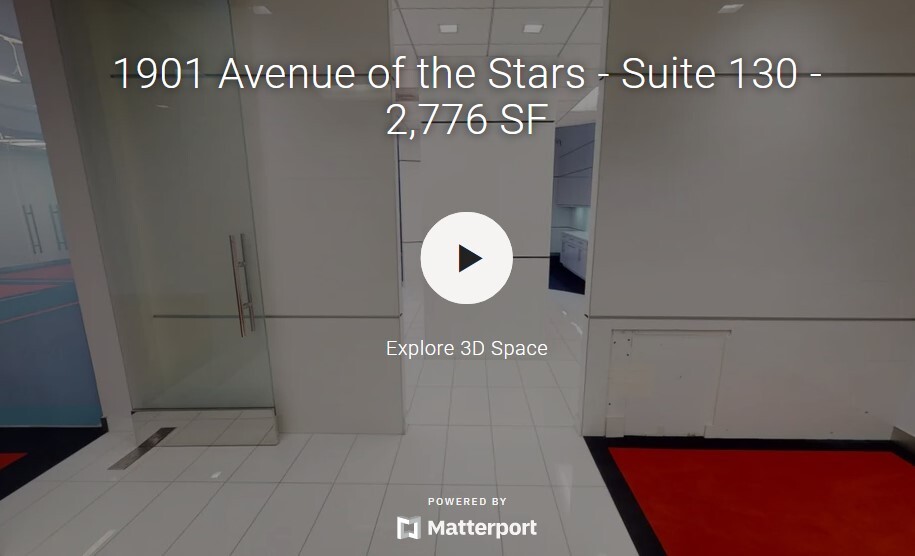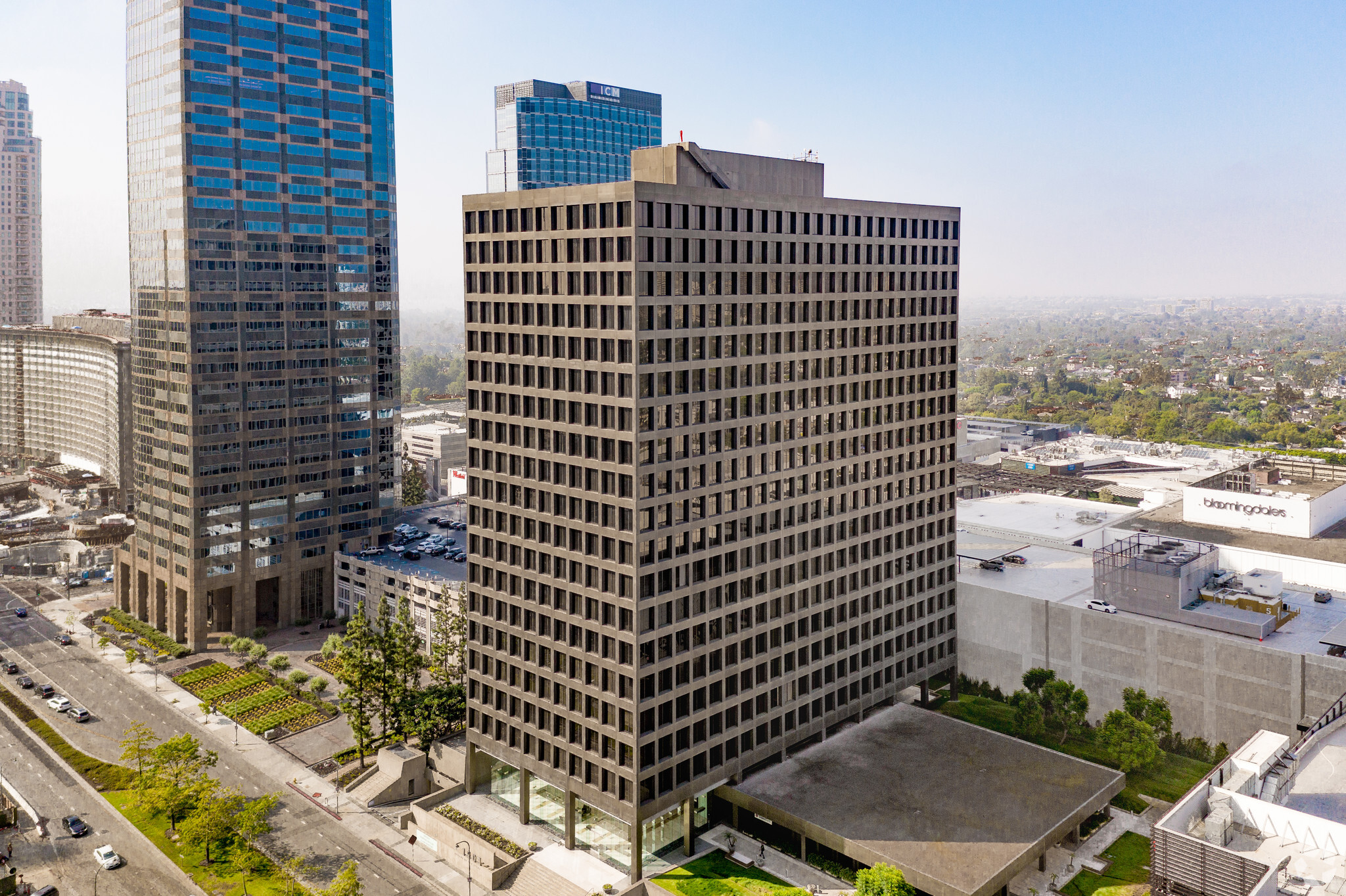Your email has been sent.
1901 Avenue of the Stars 1,545 - 48,770 SF of 4-Star Office Space Available in Los Angeles, CA 90067



HIGHLIGHTS
- Views of the Pacific Ocean, Santa Monica Mountains, the downtown Los Angeles skyline and Los Angeles Country Club golf course
- Retail bank located on ground floor
- Electric car chargers
- Located directly adjacent to the newly redesigned Westfield Century City shopping center
- Valet-assisted visitor parking
ALL AVAILABLE SPACES(8)
Display Rental Rate as
- SPACE
- SIZE
- TERM
- RENTAL RATE
- SPACE USE
- CONDITION
- AVAILABLE
Creative ground floor suite with interconnecting staircase to the Mezzanine Level! Exposed ceilings, polished concrete floors, window offices, conference rooms, large open works areas, private restrooms, open kitchens and reception area.
- Partially Built-Out as Standard Office
- 7 Private Offices
- Space is in Excellent Condition
- Private Restrooms
- Open-Plan
- Mostly Open Floor Plan Layout
- 7 Conference Rooms
- Kitchen
- Exposed Ceiling
- Creative ground floor space
Move-in Ready! 5 window offices, conference room, open work area, kitchen and reception area.
- Fully Built-Out as Standard Office
- 1 Conference Room
- 5 Private Offices
Double door entry! 2 window offices, windowline conference room, kitchen, and built-in bullpen area.
- Fully Built-Out as Standard Office
- 1 Conference Room
- 2 Private Offices
Corner Suite with Southwest Views! Move-in Ready, 9 window offices, windowline conference room, interior conference room, three private restrooms, 4 storage rooms, kitchen, and reception area.
- Fully Built-Out as Standard Office
- 2 Conference Rooms
- Private Restrooms
- Secure Storage
- 8 Private Offices
- Reception Area
- Corner Space
Double door entry! 6 window offices, 2 interior offices, window line conference room, open work area, kitchen, 2 storage rooms, and reception area.
- Fully Built-Out as Standard Office
- 1 Conference Room
- Print/Copy Room
- 8 Private Offices
- Reception Area
- Secure Storage
Corner suite with southwest views! Double door entry, 14 window offices, 2 interior offices, windowline conference room, I.T. room, file room, kitchen and reception area. Move-in Ready!
- Fully Built-Out as Standard Office
- 2 Conference Rooms
- Corner Space
- 15 Private Offices
- Reception Area
Move in ready! 2 window offices, conference room, storage room, and reception area. North views!
- Fully Built-Out as Standard Office
- 2 Private Offices
- Reception Area
- Mostly Open Floor Plan Layout
- 1 Conference Room
- Secure Storage
South Facing Views! 2 window offices, open work area, kitchen, and reception area.
- Fully Built-Out as Standard Office
- Reception Area
- 2 Private Offices
| Space | Size | Term | Rental Rate | Space Use | Condition | Available |
| 1st Floor, Ste 175 | 21,943 SF | Negotiable | Upon Request Upon Request Upon Request Upon Request | Office | Partial Build-Out | Now |
| 3rd Floor, Ste 370 | 2,668 SF | Negotiable | Upon Request Upon Request Upon Request Upon Request | Office | Full Build-Out | Now |
| 6th Floor, Ste 675 | 1,582 SF | Negotiable | Upon Request Upon Request Upon Request Upon Request | Office | Full Build-Out | 30 Days |
| 6th Floor, Ste 680 | 6,273 SF | Negotiable | Upon Request Upon Request Upon Request Upon Request | Office | Full Build-Out | Now |
| 8th Floor, Ste 820 | 4,890 SF | Negotiable | Upon Request Upon Request Upon Request Upon Request | Office | Full Build-Out | January 01, 2026 |
| 8th Floor, Ste 850 | 8,281 SF | Negotiable | Upon Request Upon Request Upon Request Upon Request | Office | Full Build-Out | Now |
| 9th Floor, Ste 915 | 1,545 SF | Negotiable | Upon Request Upon Request Upon Request Upon Request | Office | Full Build-Out | Now |
| 14th Floor, Ste 1460 | 1,588 SF | Negotiable | Upon Request Upon Request Upon Request Upon Request | Office | Full Build-Out | Now |
1st Floor, Ste 175
| Size |
| 21,943 SF |
| Term |
| Negotiable |
| Rental Rate |
| Upon Request Upon Request Upon Request Upon Request |
| Space Use |
| Office |
| Condition |
| Partial Build-Out |
| Available |
| Now |
3rd Floor, Ste 370
| Size |
| 2,668 SF |
| Term |
| Negotiable |
| Rental Rate |
| Upon Request Upon Request Upon Request Upon Request |
| Space Use |
| Office |
| Condition |
| Full Build-Out |
| Available |
| Now |
6th Floor, Ste 675
| Size |
| 1,582 SF |
| Term |
| Negotiable |
| Rental Rate |
| Upon Request Upon Request Upon Request Upon Request |
| Space Use |
| Office |
| Condition |
| Full Build-Out |
| Available |
| 30 Days |
6th Floor, Ste 680
| Size |
| 6,273 SF |
| Term |
| Negotiable |
| Rental Rate |
| Upon Request Upon Request Upon Request Upon Request |
| Space Use |
| Office |
| Condition |
| Full Build-Out |
| Available |
| Now |
8th Floor, Ste 820
| Size |
| 4,890 SF |
| Term |
| Negotiable |
| Rental Rate |
| Upon Request Upon Request Upon Request Upon Request |
| Space Use |
| Office |
| Condition |
| Full Build-Out |
| Available |
| January 01, 2026 |
8th Floor, Ste 850
| Size |
| 8,281 SF |
| Term |
| Negotiable |
| Rental Rate |
| Upon Request Upon Request Upon Request Upon Request |
| Space Use |
| Office |
| Condition |
| Full Build-Out |
| Available |
| Now |
9th Floor, Ste 915
| Size |
| 1,545 SF |
| Term |
| Negotiable |
| Rental Rate |
| Upon Request Upon Request Upon Request Upon Request |
| Space Use |
| Office |
| Condition |
| Full Build-Out |
| Available |
| Now |
14th Floor, Ste 1460
| Size |
| 1,588 SF |
| Term |
| Negotiable |
| Rental Rate |
| Upon Request Upon Request Upon Request Upon Request |
| Space Use |
| Office |
| Condition |
| Full Build-Out |
| Available |
| Now |
1st Floor, Ste 175
| Size | 21,943 SF |
| Term | Negotiable |
| Rental Rate | Upon Request |
| Space Use | Office |
| Condition | Partial Build-Out |
| Available | Now |
Creative ground floor suite with interconnecting staircase to the Mezzanine Level! Exposed ceilings, polished concrete floors, window offices, conference rooms, large open works areas, private restrooms, open kitchens and reception area.
- Partially Built-Out as Standard Office
- Mostly Open Floor Plan Layout
- 7 Private Offices
- 7 Conference Rooms
- Space is in Excellent Condition
- Kitchen
- Private Restrooms
- Exposed Ceiling
- Open-Plan
- Creative ground floor space
3rd Floor, Ste 370
| Size | 2,668 SF |
| Term | Negotiable |
| Rental Rate | Upon Request |
| Space Use | Office |
| Condition | Full Build-Out |
| Available | Now |
Move-in Ready! 5 window offices, conference room, open work area, kitchen and reception area.
- Fully Built-Out as Standard Office
- 5 Private Offices
- 1 Conference Room
6th Floor, Ste 675
| Size | 1,582 SF |
| Term | Negotiable |
| Rental Rate | Upon Request |
| Space Use | Office |
| Condition | Full Build-Out |
| Available | 30 Days |
Double door entry! 2 window offices, windowline conference room, kitchen, and built-in bullpen area.
- Fully Built-Out as Standard Office
- 2 Private Offices
- 1 Conference Room
6th Floor, Ste 680
| Size | 6,273 SF |
| Term | Negotiable |
| Rental Rate | Upon Request |
| Space Use | Office |
| Condition | Full Build-Out |
| Available | Now |
Corner Suite with Southwest Views! Move-in Ready, 9 window offices, windowline conference room, interior conference room, three private restrooms, 4 storage rooms, kitchen, and reception area.
- Fully Built-Out as Standard Office
- 8 Private Offices
- 2 Conference Rooms
- Reception Area
- Private Restrooms
- Corner Space
- Secure Storage
8th Floor, Ste 820
| Size | 4,890 SF |
| Term | Negotiable |
| Rental Rate | Upon Request |
| Space Use | Office |
| Condition | Full Build-Out |
| Available | January 01, 2026 |
Double door entry! 6 window offices, 2 interior offices, window line conference room, open work area, kitchen, 2 storage rooms, and reception area.
- Fully Built-Out as Standard Office
- 8 Private Offices
- 1 Conference Room
- Reception Area
- Print/Copy Room
- Secure Storage
8th Floor, Ste 850
| Size | 8,281 SF |
| Term | Negotiable |
| Rental Rate | Upon Request |
| Space Use | Office |
| Condition | Full Build-Out |
| Available | Now |
Corner suite with southwest views! Double door entry, 14 window offices, 2 interior offices, windowline conference room, I.T. room, file room, kitchen and reception area. Move-in Ready!
- Fully Built-Out as Standard Office
- 15 Private Offices
- 2 Conference Rooms
- Reception Area
- Corner Space
9th Floor, Ste 915
| Size | 1,545 SF |
| Term | Negotiable |
| Rental Rate | Upon Request |
| Space Use | Office |
| Condition | Full Build-Out |
| Available | Now |
Move in ready! 2 window offices, conference room, storage room, and reception area. North views!
- Fully Built-Out as Standard Office
- Mostly Open Floor Plan Layout
- 2 Private Offices
- 1 Conference Room
- Reception Area
- Secure Storage
14th Floor, Ste 1460
| Size | 1,588 SF |
| Term | Negotiable |
| Rental Rate | Upon Request |
| Space Use | Office |
| Condition | Full Build-Out |
| Available | Now |
South Facing Views! 2 window offices, open work area, kitchen, and reception area.
- Fully Built-Out as Standard Office
- 2 Private Offices
- Reception Area
MATTERPORT 3D TOURS
PROPERTY OVERVIEW
1901 Avenue of the Stars in Century City offers a distinguished office address and spectacular views of the ocean, downtown, and surrounding mountains. This 19-story Class-A commercial office property stands as an iconic presence in the skyline, providing businesses with an elevated workspace. Conveniently located adjacent to Beverly Hills and the Westfield Shopping Center, 1901 Avenue of the Stars offers more than just a prime office space. It opens the door to an extensive selection of high-end retail and first-class dining options, creating an environment perfect for upscale shopping and power lunches. Seize the opportunity to enhance your professional image and elevate your business presence at 1901 Avenue of the Stars, where unparalleled views and strategic convenience converge in the heart of Century City.
- Banking
- Conferencing Facility
- Courtyard
- Food Service
- Energy Star Labeled
- Car Charging Station
- Reception
- Outdoor Seating
- Air Conditioning
PROPERTY FACTS
SUSTAINABILITY
SUSTAINABILITY
ENERGY STAR® Energy Star is a program run by the U.S. Environmental Protection Agency (EPA) and U.S. Department of Energy (DOE) that promotes energy efficiency and provides simple, credible, and unbiased information that consumers and businesses rely on to make well-informed decisions. Thousands of industrial, commercial, utility, state, and local organizations partner with the EPA to deliver cost-saving energy efficiency solutions that protect the climate while improving air quality and protecting public health. The Energy Star score compares a building’s energy performance to similar buildings nationwide and accounts for differences in operating conditions, regional weather data, and other important considerations. Certification is given on an annual basis, so a building must maintain its high performance to be certified year to year. To be eligible for Energy Star certification, a building must earn a score of 75 or higher on EPA’s 1 – 100 scale, indicating that it performs better than at least 75 percent of similar buildings nationwide. This 1 – 100 Energy Star score is based on the actual, measured energy use of a building and is calculated within EPA’s Energy Star Portfolio Manager tool.
Presented by

1901 Avenue of the Stars
Hmm, there seems to have been an error sending your message. Please try again.
Thanks! Your message was sent.
























