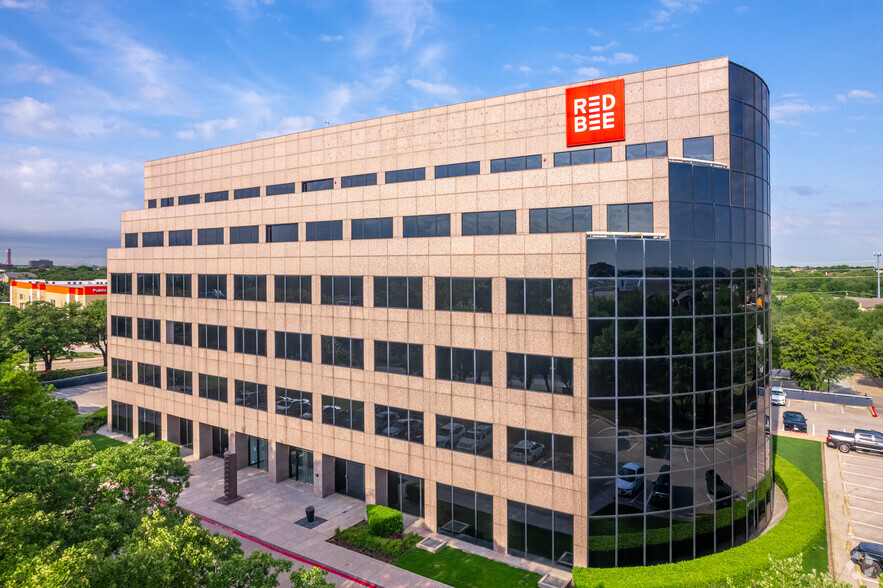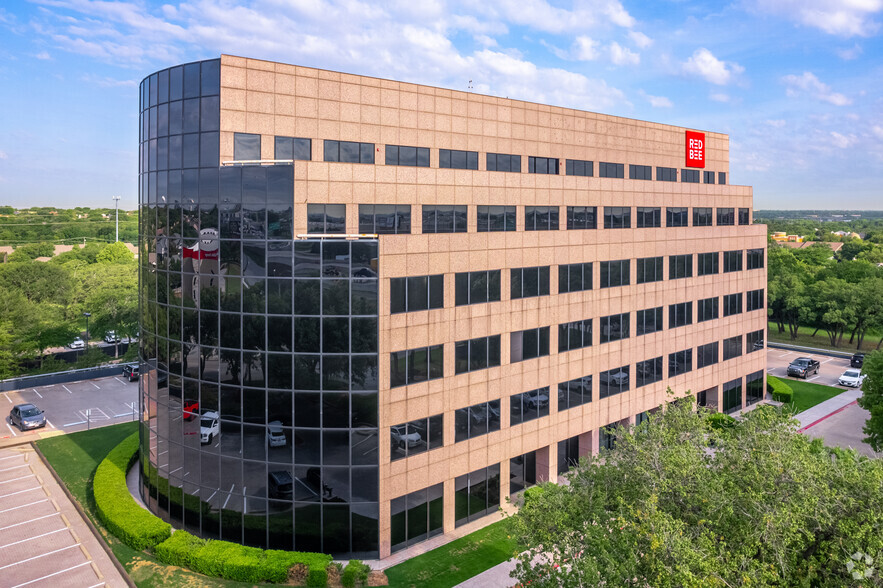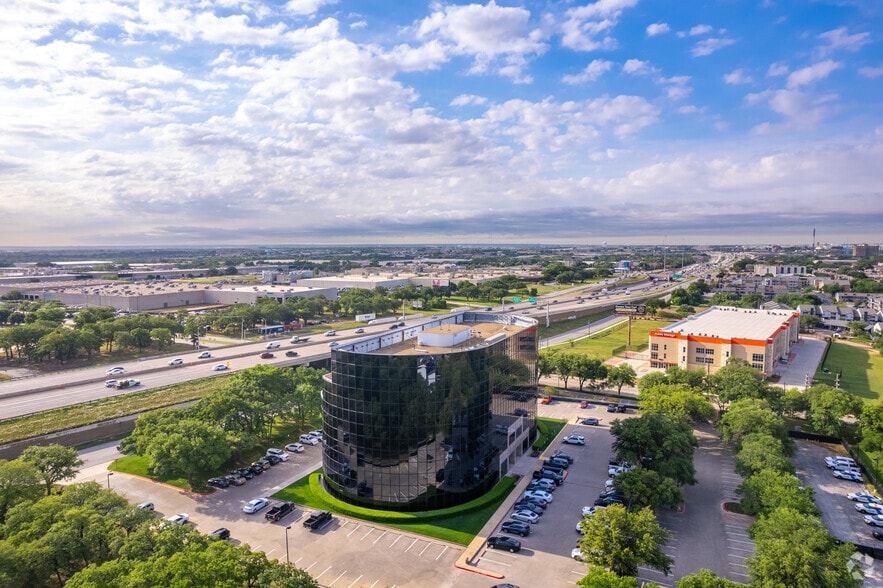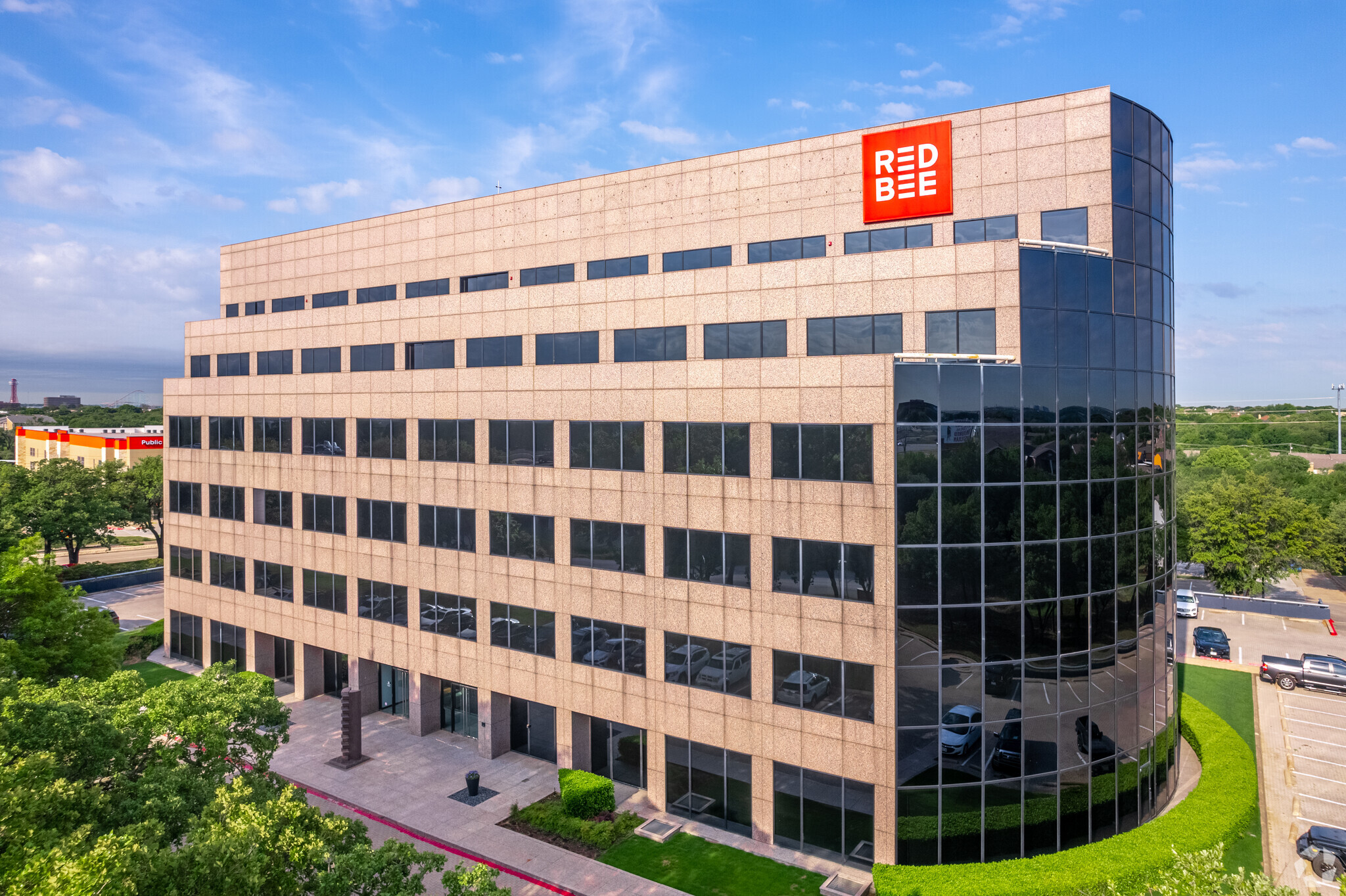Your email has been sent.
Tower 360 1901 N State Highway 360 2,107 - 57,786 SF of Office Space Available in Grand Prairie, TX 75050



HIGHLIGHTS
- Located conveniently off Texas HWY 360 and Burney Road, just minutes from I-30 for easy commuter access.
- Onsite locker-room with showers, sinks, and basketball court.
- 200 covered parking spaces in an attached garage.
- Majority glass façade for natural light.
- 15 minute drive from DFW Airport
- Easy access to hotels, restaurants and the Tarrant County Entertainment and Sports Venues.
ALL AVAILABLE SPACES(10)
Display Rental Rate as
- SPACE
- SIZE
- TERM
- RENTAL RATE
- SPACE USE
- CONDITION
- AVAILABLE
- Listed lease rate plus proportional share of electrical cost
- Listed lease rate plus proportional share of electrical cost
- Can be combined with additional space(s) for up to 20,475 SF of adjacent space
6 private offices, conference room, restroom, and open work area.
- Listed lease rate plus proportional share of electrical cost
- Space is in Excellent Condition
- Fully Built-Out as Standard Office
- Can be combined with additional space(s) for up to 20,475 SF of adjacent space
Spec suite
- Listed lease rate plus proportional share of electrical cost
- Conference Rooms
- Mostly Open Floor Plan Layout
- Reception Area
Spec suite
- Listed lease rate plus proportional share of electrical cost
- Conference Rooms
- Open Floor Plan Layout
Spec suite
- Listed lease rate plus proportional share of electrical cost
- Conference Rooms
- Mostly Open Floor Plan Layout
- Private Restrooms
- Listed lease rate plus proportional share of electrical cost
- Open Floor Plan Layout
- Fully Built-Out as Standard Office
- 2 Private Offices
Fully Furnished Spec Suite
- Listed lease rate plus proportional share of electrical cost
- 2 Private Offices
- Mostly Open Floor Plan Layout
- Space is in Excellent Condition
- Listed lease rate plus proportional share of electrical cost
- Listed lease rate plus proportional share of electrical cost
| Space | Size | Term | Rental Rate | Space Use | Condition | Available |
| 1st Floor, Ste 104 | 2,961 SF | Negotiable | $22.00 /SF/YR $1.83 /SF/MO $65,142 /YR $5,429 /MO | Office | - | Now |
| 2nd Floor, Ste 200 | 11,775 SF | Negotiable | $22.00 /SF/YR $1.83 /SF/MO $259,050 /YR $21,588 /MO | Office | - | Now |
| 2nd Floor, Ste 201 | 8,700 SF | Negotiable | $22.00 /SF/YR $1.83 /SF/MO $191,400 /YR $15,950 /MO | Office | Full Build-Out | Now |
| 2nd Floor, Ste Spec 201 | 3,617 SF | Negotiable | $22.00 /SF/YR $1.83 /SF/MO $79,574 /YR $6,631 /MO | Office | Spec Suite | Now |
| 2nd Floor, Ste Spec 205 | 2,439 SF | Negotiable | $22.00 /SF/YR $1.83 /SF/MO $53,658 /YR $4,472 /MO | Office | Spec Suite | Now |
| 2nd Floor, Ste Spec 210 | 2,644 SF | Negotiable | $22.00 /SF/YR $1.83 /SF/MO $58,168 /YR $4,847 /MO | Office | Spec Suite | Now |
| 3rd Floor, Ste 310 | 3,917 SF | Negotiable | $22.00 /SF/YR $1.83 /SF/MO $86,174 /YR $7,181 /MO | Office | Full Build-Out | Now |
| 4th Floor, Ste Spec 430 | 2,107 SF | Negotiable | $22.00 /SF/YR $1.83 /SF/MO $46,354 /YR $3,863 /MO | Office | Spec Suite | Now |
| 5th Floor, Ste 500 | 17,044 SF | Negotiable | $22.00 /SF/YR $1.83 /SF/MO $374,968 /YR $31,247 /MO | Office | - | Now |
| 6th Floor, Ste 620 | 2,582 SF | Negotiable | $22.00 /SF/YR $1.83 /SF/MO $56,804 /YR $4,734 /MO | Office | - | February 01, 2026 |
1st Floor, Ste 104
| Size |
| 2,961 SF |
| Term |
| Negotiable |
| Rental Rate |
| $22.00 /SF/YR $1.83 /SF/MO $65,142 /YR $5,429 /MO |
| Space Use |
| Office |
| Condition |
| - |
| Available |
| Now |
2nd Floor, Ste 200
| Size |
| 11,775 SF |
| Term |
| Negotiable |
| Rental Rate |
| $22.00 /SF/YR $1.83 /SF/MO $259,050 /YR $21,588 /MO |
| Space Use |
| Office |
| Condition |
| - |
| Available |
| Now |
2nd Floor, Ste 201
| Size |
| 8,700 SF |
| Term |
| Negotiable |
| Rental Rate |
| $22.00 /SF/YR $1.83 /SF/MO $191,400 /YR $15,950 /MO |
| Space Use |
| Office |
| Condition |
| Full Build-Out |
| Available |
| Now |
2nd Floor, Ste Spec 201
| Size |
| 3,617 SF |
| Term |
| Negotiable |
| Rental Rate |
| $22.00 /SF/YR $1.83 /SF/MO $79,574 /YR $6,631 /MO |
| Space Use |
| Office |
| Condition |
| Spec Suite |
| Available |
| Now |
2nd Floor, Ste Spec 205
| Size |
| 2,439 SF |
| Term |
| Negotiable |
| Rental Rate |
| $22.00 /SF/YR $1.83 /SF/MO $53,658 /YR $4,472 /MO |
| Space Use |
| Office |
| Condition |
| Spec Suite |
| Available |
| Now |
2nd Floor, Ste Spec 210
| Size |
| 2,644 SF |
| Term |
| Negotiable |
| Rental Rate |
| $22.00 /SF/YR $1.83 /SF/MO $58,168 /YR $4,847 /MO |
| Space Use |
| Office |
| Condition |
| Spec Suite |
| Available |
| Now |
3rd Floor, Ste 310
| Size |
| 3,917 SF |
| Term |
| Negotiable |
| Rental Rate |
| $22.00 /SF/YR $1.83 /SF/MO $86,174 /YR $7,181 /MO |
| Space Use |
| Office |
| Condition |
| Full Build-Out |
| Available |
| Now |
4th Floor, Ste Spec 430
| Size |
| 2,107 SF |
| Term |
| Negotiable |
| Rental Rate |
| $22.00 /SF/YR $1.83 /SF/MO $46,354 /YR $3,863 /MO |
| Space Use |
| Office |
| Condition |
| Spec Suite |
| Available |
| Now |
5th Floor, Ste 500
| Size |
| 17,044 SF |
| Term |
| Negotiable |
| Rental Rate |
| $22.00 /SF/YR $1.83 /SF/MO $374,968 /YR $31,247 /MO |
| Space Use |
| Office |
| Condition |
| - |
| Available |
| Now |
6th Floor, Ste 620
| Size |
| 2,582 SF |
| Term |
| Negotiable |
| Rental Rate |
| $22.00 /SF/YR $1.83 /SF/MO $56,804 /YR $4,734 /MO |
| Space Use |
| Office |
| Condition |
| - |
| Available |
| February 01, 2026 |
1st Floor, Ste 104
| Size | 2,961 SF |
| Term | Negotiable |
| Rental Rate | $22.00 /SF/YR |
| Space Use | Office |
| Condition | - |
| Available | Now |
- Listed lease rate plus proportional share of electrical cost
2nd Floor, Ste 200
| Size | 11,775 SF |
| Term | Negotiable |
| Rental Rate | $22.00 /SF/YR |
| Space Use | Office |
| Condition | - |
| Available | Now |
- Listed lease rate plus proportional share of electrical cost
- Can be combined with additional space(s) for up to 20,475 SF of adjacent space
2nd Floor, Ste 201
| Size | 8,700 SF |
| Term | Negotiable |
| Rental Rate | $22.00 /SF/YR |
| Space Use | Office |
| Condition | Full Build-Out |
| Available | Now |
6 private offices, conference room, restroom, and open work area.
- Listed lease rate plus proportional share of electrical cost
- Fully Built-Out as Standard Office
- Space is in Excellent Condition
- Can be combined with additional space(s) for up to 20,475 SF of adjacent space
2nd Floor, Ste Spec 201
| Size | 3,617 SF |
| Term | Negotiable |
| Rental Rate | $22.00 /SF/YR |
| Space Use | Office |
| Condition | Spec Suite |
| Available | Now |
Spec suite
- Listed lease rate plus proportional share of electrical cost
- Mostly Open Floor Plan Layout
- Conference Rooms
- Reception Area
2nd Floor, Ste Spec 205
| Size | 2,439 SF |
| Term | Negotiable |
| Rental Rate | $22.00 /SF/YR |
| Space Use | Office |
| Condition | Spec Suite |
| Available | Now |
Spec suite
- Listed lease rate plus proportional share of electrical cost
- Open Floor Plan Layout
- Conference Rooms
2nd Floor, Ste Spec 210
| Size | 2,644 SF |
| Term | Negotiable |
| Rental Rate | $22.00 /SF/YR |
| Space Use | Office |
| Condition | Spec Suite |
| Available | Now |
Spec suite
- Listed lease rate plus proportional share of electrical cost
- Mostly Open Floor Plan Layout
- Conference Rooms
- Private Restrooms
3rd Floor, Ste 310
| Size | 3,917 SF |
| Term | Negotiable |
| Rental Rate | $22.00 /SF/YR |
| Space Use | Office |
| Condition | Full Build-Out |
| Available | Now |
- Listed lease rate plus proportional share of electrical cost
- Fully Built-Out as Standard Office
- Open Floor Plan Layout
- 2 Private Offices
4th Floor, Ste Spec 430
| Size | 2,107 SF |
| Term | Negotiable |
| Rental Rate | $22.00 /SF/YR |
| Space Use | Office |
| Condition | Spec Suite |
| Available | Now |
Fully Furnished Spec Suite
- Listed lease rate plus proportional share of electrical cost
- Mostly Open Floor Plan Layout
- 2 Private Offices
- Space is in Excellent Condition
5th Floor, Ste 500
| Size | 17,044 SF |
| Term | Negotiable |
| Rental Rate | $22.00 /SF/YR |
| Space Use | Office |
| Condition | - |
| Available | Now |
- Listed lease rate plus proportional share of electrical cost
6th Floor, Ste 620
| Size | 2,582 SF |
| Term | Negotiable |
| Rental Rate | $22.00 /SF/YR |
| Space Use | Office |
| Condition | - |
| Available | February 01, 2026 |
- Listed lease rate plus proportional share of electrical cost
PROPERTY OVERVIEW
The Tower 360 is a 105,541-sf office building located in Grand Prairie, Texas right in between Dallas and Forth Worth. A large glass façade sits directly off HWY 360 and Burney Road and is convenient to I-35. Surrounded by trees and a landscaped parking lot sits the six-story building with a rooftop balcony that looks out over the nearby Lake Viridian and West Fork Trinity River. Tower 360 also looks out over many residential neighborhoods within a three-mile radius that make up a growing population of over 76,000 people and counting making Tower 360 an easy commute for many current and future employees. The Dallas/Fort Worth International Airport is also just 10 miles away making it easy for business travelers to make it to and from Tower 360. Inside the building, employees have access to great natural light, lounge centers, a self-serve micro market, a locker room with showers, and even a small basketball court. The property also has a fully built out 50-person conference room with projectors, speakers, and podium for meetings. Typical floors are about 17,000 sf and all six of them can be accessed by the two elevators located in the lobby.
- Controlled Access
- Conferencing Facility
- Fitness Center
- Food Service
- Property Manager on Site
- Signage
- Natural Light
- Shower Facilities
- Monument Signage
PROPERTY FACTS
Presented by

Tower 360 | 1901 N State Highway 360
Hmm, there seems to have been an error sending your message. Please try again.
Thanks! Your message was sent.























