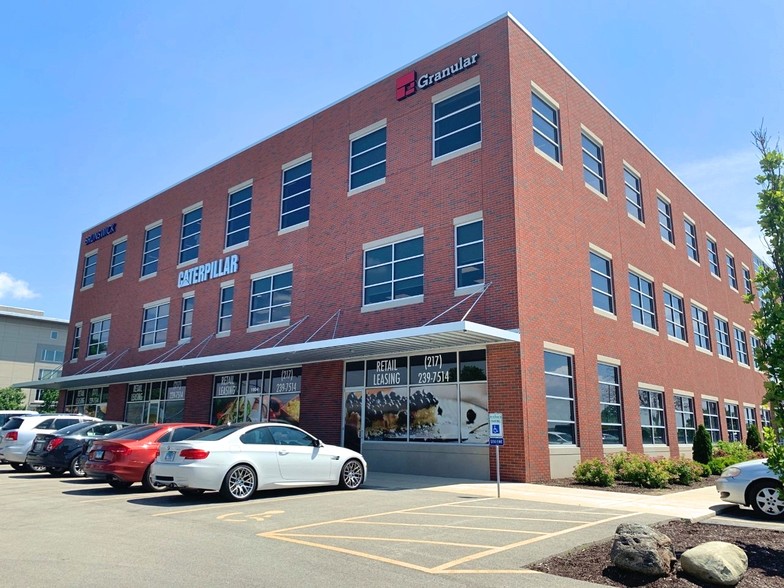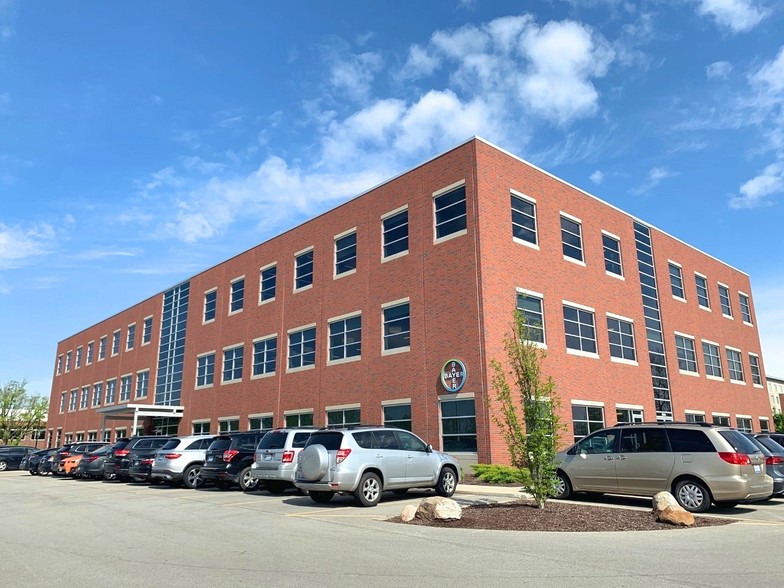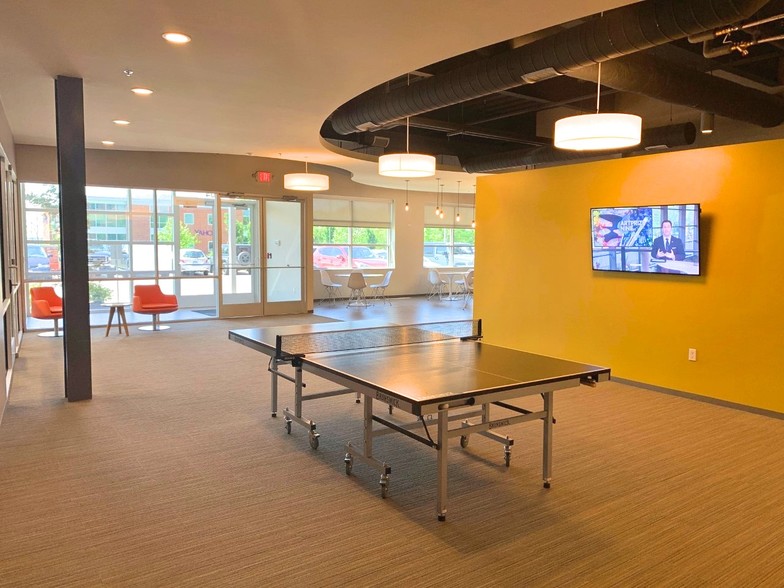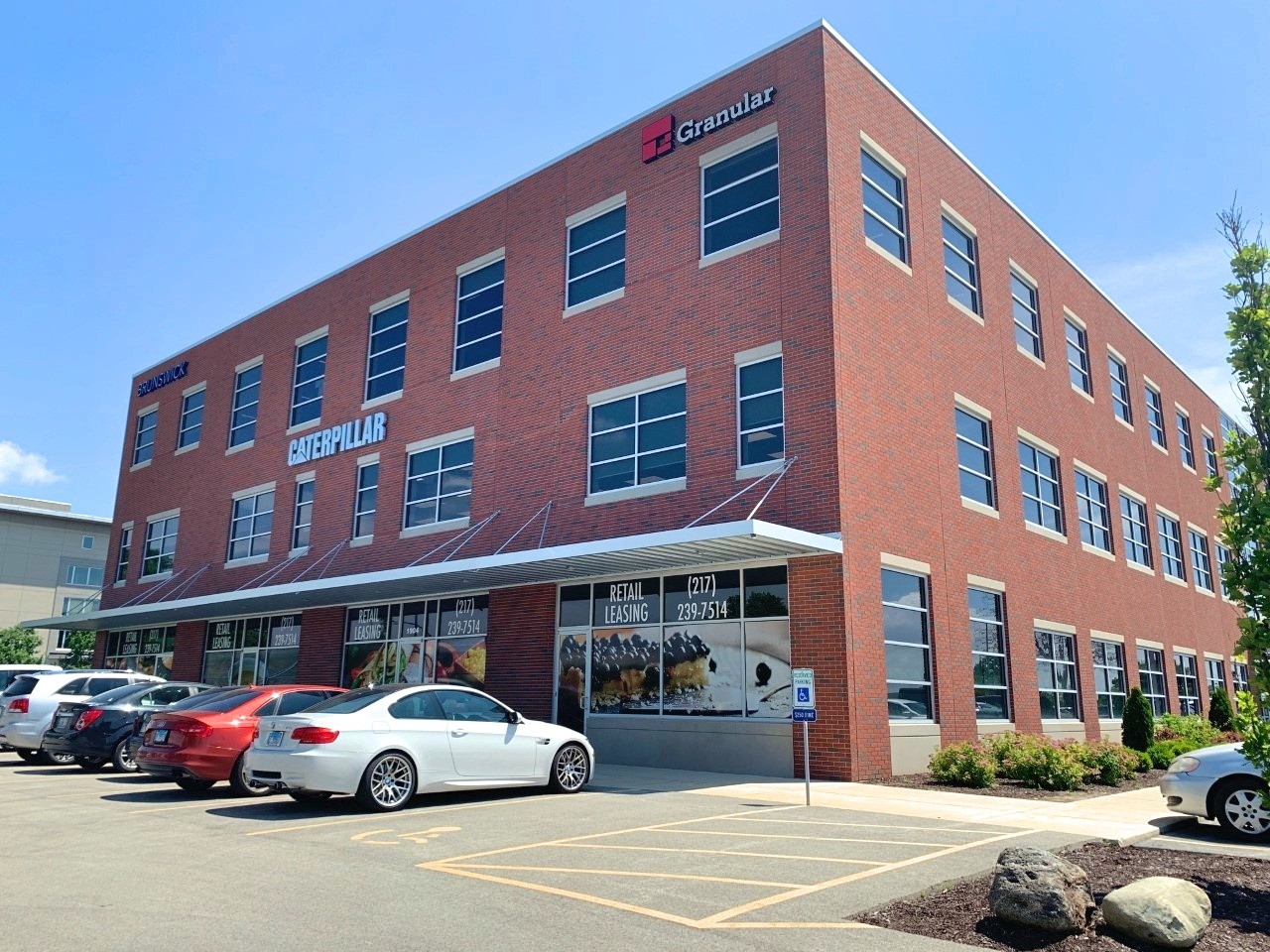Research Park at UIUC - Mixed Use Building 1904 S 1st St 1,457 - 17,552 SF of Space Available in Champaign, IL 61820



HIGHLIGHTS
- First Street Retail Frontage
- Located within the University of Illinois Research Park
- Located just south of I-Hotel and Conference Center as well as UI sports facilities
- Ample Parking
- Significant employee base in the immediate area
- First floor retail space
Display Rental Rate as
- SPACE
- SIZE
- TERM
- RENTAL RATE
- SPACE USE
- CONDITION
- AVAILABLE
2 – large open office areas, 5 – conference rooms, 3 – phone rooms, copy / print room, server room, mother’s room, large kitchen / break room, storage room, expansive windows. $4.78 / SF NNN Estimate (does not include management fees)
- Listed rate may not include certain utilities, building services and property expenses
- Mostly Open Floor Plan Layout
- Conference Rooms
- Reception Area
- Exposed Ceiling
- Fully Built-Out as Standard Office
- Fits 60 - 90 People
- Space is in Excellent Condition
- Kitchen
- Natural Light
Two (2) offices/meeting rooms. Kitchen. Prototyping lab/workshop. Large open space for desks. Network closet.
- Lease rate does not include utilities, property expenses or building services
- Mostly Open Floor Plan Layout
- 2 Private Offices
- Space is in Excellent Condition
- Kitchen
- Natural Light
- Fully Built-Out as Standard Office
- Fits 5 - 30 People
- Conference Rooms
- Central Air Conditioning
- Wi-Fi Connectivity
- Open-Plan
| Space | Size | Term | Rental Rate | Space Use | Condition | Available |
| 3rd Floor, Ste 303 | 8,561 SF | Negotiable | $20.00 /SF/YR | Office | Full Build-Out | May 01, 2025 |
| 3rd Floor, Ste 306 | 4,339 SF | Negotiable | $21.22 /SF/YR | Office | Full Build-Out | Now |
3rd Floor, Ste 303
| Size |
| 8,561 SF |
| Term |
| Negotiable |
| Rental Rate |
| $20.00 /SF/YR |
| Space Use |
| Office |
| Condition |
| Full Build-Out |
| Available |
| May 01, 2025 |
3rd Floor, Ste 306
| Size |
| 4,339 SF |
| Term |
| Negotiable |
| Rental Rate |
| $21.22 /SF/YR |
| Space Use |
| Office |
| Condition |
| Full Build-Out |
| Available |
| Now |
- SPACE
- SIZE
- TERM
- RENTAL RATE
- SPACE USE
- CONDITION
- AVAILABLE
Raw space – custom build out available
- Lease rate does not include utilities, property expenses or building services
- Highly Desirable End Cap Space
- Lease rate does not include utilities, property expenses or building services
Raw space – custom build out available
- Lease rate does not include utilities, property expenses or building services
2 – large open office areas, 5 – conference rooms, 3 – phone rooms, copy / print room, server room, mother’s room, large kitchen / break room, storage room, expansive windows. $4.78 / SF NNN Estimate (does not include management fees)
- Listed rate may not include certain utilities, building services and property expenses
- Mostly Open Floor Plan Layout
- Conference Rooms
- Reception Area
- Exposed Ceiling
- Fully Built-Out as Standard Office
- Fits 60 - 90 People
- Space is in Excellent Condition
- Kitchen
- Natural Light
Two (2) offices/meeting rooms. Kitchen. Prototyping lab/workshop. Large open space for desks. Network closet.
- Lease rate does not include utilities, property expenses or building services
- Mostly Open Floor Plan Layout
- 2 Private Offices
- Space is in Excellent Condition
- Kitchen
- Natural Light
- Fully Built-Out as Standard Office
- Fits 5 - 30 People
- Conference Rooms
- Central Air Conditioning
- Wi-Fi Connectivity
- Open-Plan
| Space | Size | Term | Rental Rate | Space Use | Condition | Available |
| 1st Floor, Ste 105 | 1,738 SF | 3-10 Years | $20.00 /SF/YR | Retail | Shell Space | Now |
| 1st Floor, Ste 106 | 1,457 SF | Negotiable | $20.00 /SF/YR | Retail | Shell Space | Now |
| 1st Floor, Ste 107 | 1,457 SF | Negotiable | $20.00 /SF/YR | Retail | Shell Space | Now |
| 3rd Floor, Ste 303 | 8,561 SF | Negotiable | $20.00 /SF/YR | Office | Full Build-Out | May 01, 2025 |
| 3rd Floor, Ste 306 | 4,339 SF | Negotiable | $21.22 /SF/YR | Office | Full Build-Out | Now |
1st Floor, Ste 105
| Size |
| 1,738 SF |
| Term |
| 3-10 Years |
| Rental Rate |
| $20.00 /SF/YR |
| Space Use |
| Retail |
| Condition |
| Shell Space |
| Available |
| Now |
1st Floor, Ste 106
| Size |
| 1,457 SF |
| Term |
| Negotiable |
| Rental Rate |
| $20.00 /SF/YR |
| Space Use |
| Retail |
| Condition |
| Shell Space |
| Available |
| Now |
1st Floor, Ste 107
| Size |
| 1,457 SF |
| Term |
| Negotiable |
| Rental Rate |
| $20.00 /SF/YR |
| Space Use |
| Retail |
| Condition |
| Shell Space |
| Available |
| Now |
3rd Floor, Ste 303
| Size |
| 8,561 SF |
| Term |
| Negotiable |
| Rental Rate |
| $20.00 /SF/YR |
| Space Use |
| Office |
| Condition |
| Full Build-Out |
| Available |
| May 01, 2025 |
3rd Floor, Ste 306
| Size |
| 4,339 SF |
| Term |
| Negotiable |
| Rental Rate |
| $21.22 /SF/YR |
| Space Use |
| Office |
| Condition |
| Full Build-Out |
| Available |
| Now |
PROPERTY OVERVIEW
1904 S First Street (Mixed Use Building) was completed in November 2017 and is the newest development within the nationally recognized University of Illinois Research Park. The building offers 54,336 square feet of Class A office space on the 1st, 2nd, and 3rd floors along with 4,652 square feet of retail on the west end of the first floor facing First Street. Building is located directly south of the I-Hotel and Conference Center, which will be expanding its conference facilities. Additionally, property is conveniently located among numerous Research Park buildings as well as just south of the University of Illinois' Memorial Stadium and State Farm Center. Other tenants within 1904 S First Street include: Bayer, BP Spark, Caterpillar, Granular, and Synchrony Financial. First floor retail contains floor to ceiling windows and opportunity for shared restrooms. Presently cold shell space, custom build out can be accommodated. Retail tenants will benefit from ample parking and access to over 2,100 Research Park employees as hundreds of student interns who visit the Research Park on a daily basis.
- Atrium
- Natural Light
- Outdoor Seating
- Air Conditioning












