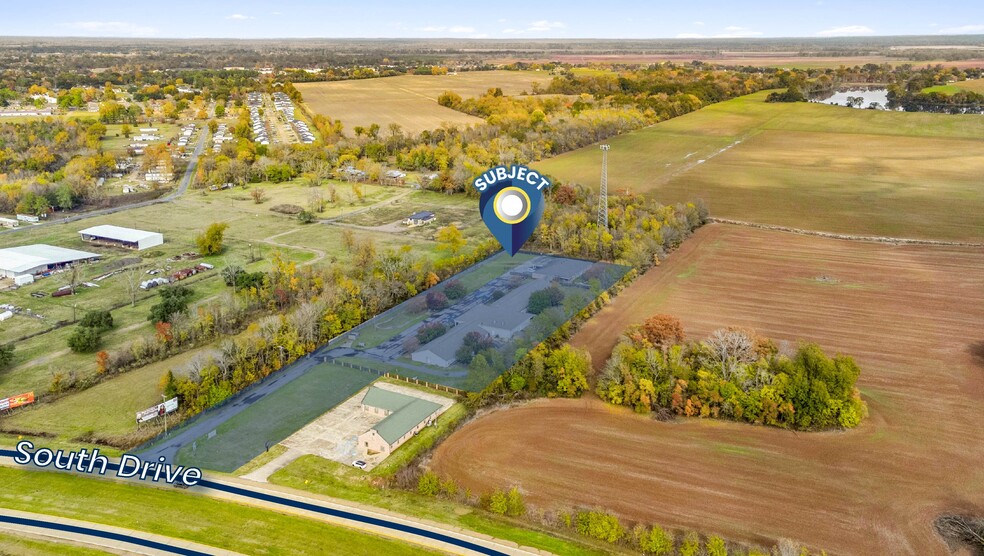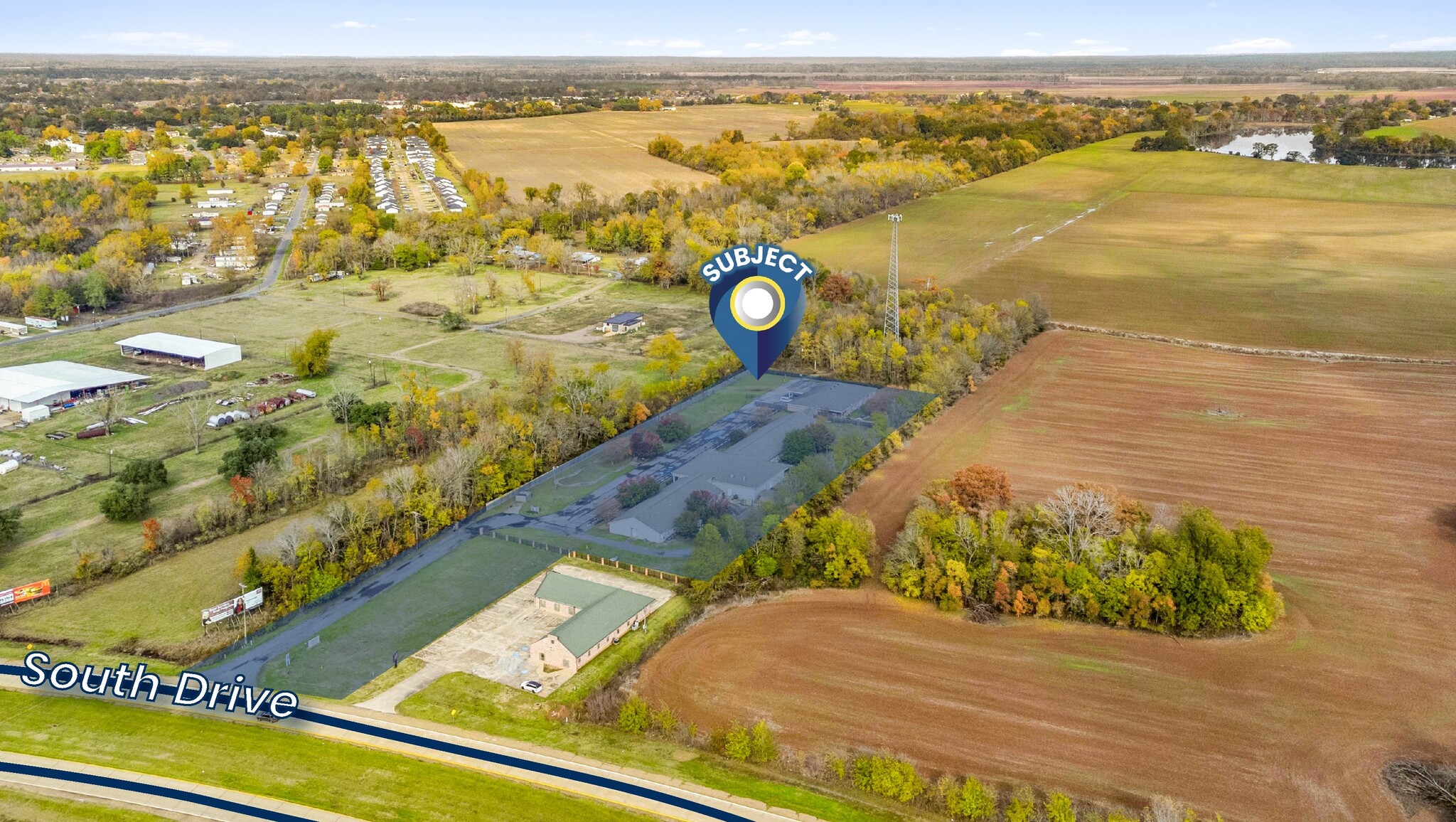
1907 South Dr | Natchitoches, LA 71457
This feature is unavailable at the moment.
We apologize, but the feature you are trying to access is currently unavailable. We are aware of this issue and our team is working hard to resolve the matter.
Please check back in a few minutes. We apologize for the inconvenience.
- LoopNet Team
This Health Care Property is no longer advertised on LoopNet.com.
1907 South Dr
Natchitoches, LA 71457
Health Care Property For Sale
·
1 Bed

INVESTMENT HIGHLIGHTS
- The rear building with 8,074+/- square feet has 8 resident rooms, large common area, laundry room, shared kitchen, common restrooms and offices.
- Finishes in both building - floors are carpet and tile, walls are painted sheetrock, ceilings are sheetrock with blown acoustical finish.
PROPERTY FACTS
| Property Type | Health Care | No. Beds | 1 |
| Property Subtype | Assisted Living | No. Stories | 2 |
| Building Class | B | Year Built | 1997 |
| Lot Size | 3.87 AC | Parking Ratio | 1.38/1,000 SF |
| Building Size | 30,404 SF | Parcel Number | 8011016730B |
| Zoning | C-3 - Commercial | ||
| Property Type | Health Care |
| Property Subtype | Assisted Living |
| Building Class | B |
| Lot Size | 3.87 AC |
| Building Size | 30,404 SF |
| No. Beds | 1 |
| No. Stories | 2 |
| Year Built | 1997 |
| Parking Ratio | 1.38/1,000 SF |
| Zoning | C-3 - Commercial |
| Parcel Number | 8011016730B |
Listing ID: 30396761
Date on Market: 12/18/2023
Last Updated:
Address: 1907 South Dr, Natchitoches, LA 71457
The Health Care Property at 1907 South Dr, Natchitoches, LA 71457 is no longer being advertised on LoopNet.com. Contact the broker for information on availability.
1 of 1
VIDEOS
MATTERPORT 3D EXTERIOR
MATTERPORT 3D TOUR
PHOTOS
STREET VIEW
STREET
MAP

Link copied
Your LoopNet account has been created!
Thank you for your feedback.
Please Share Your Feedback
We welcome any feedback on how we can improve LoopNet to better serve your needs.X
{{ getErrorText(feedbackForm.starRating, "rating") }}
255 character limit ({{ remainingChars() }} charactercharacters remainingover)
{{ getErrorText(feedbackForm.msg, "rating") }}
{{ getErrorText(feedbackForm.fname, "first name") }}
{{ getErrorText(feedbackForm.lname, "last name") }}
{{ getErrorText(feedbackForm.phone, "phone number") }}
{{ getErrorText(feedbackForm.phonex, "phone extension") }}
{{ getErrorText(feedbackForm.email, "email address") }}
You can provide feedback any time using the Help button at the top of the page.
