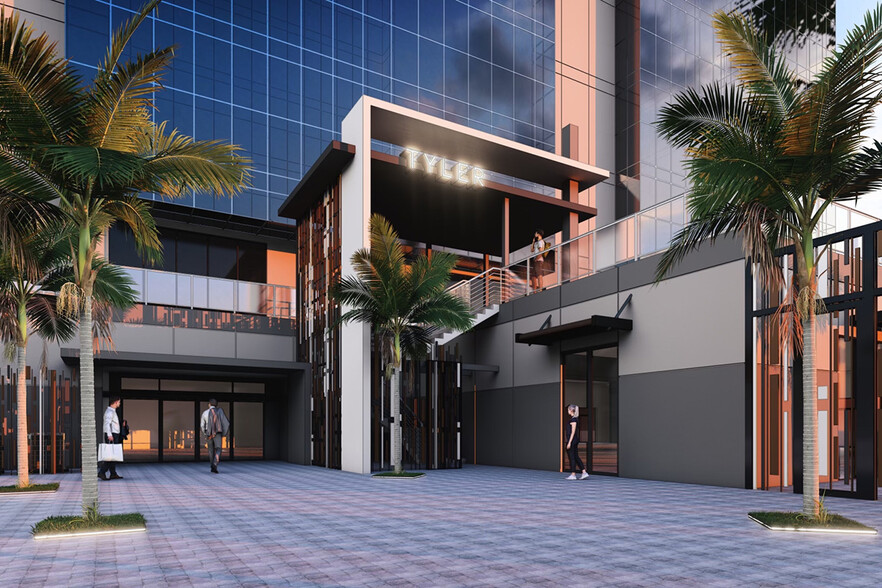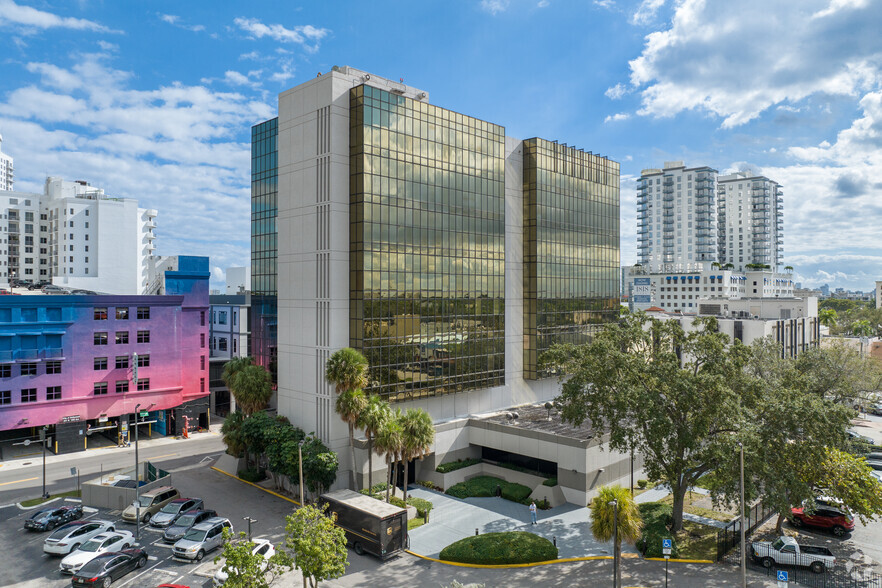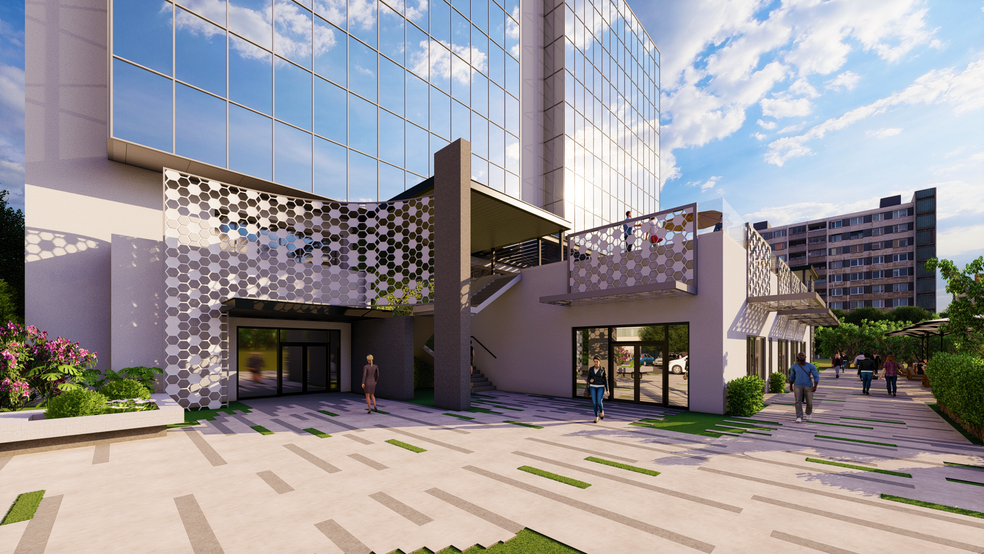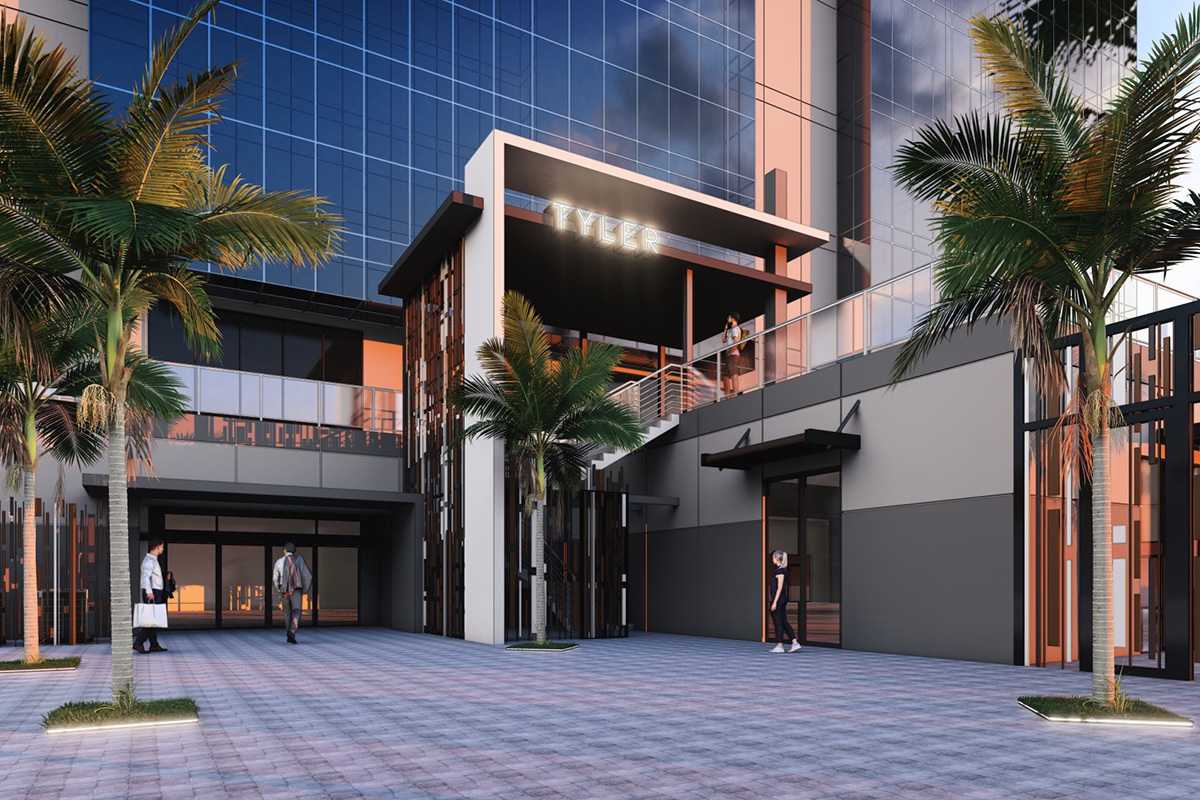
This feature is unavailable at the moment.
We apologize, but the feature you are trying to access is currently unavailable. We are aware of this issue and our team is working hard to resolve the matter.
Please check back in a few minutes. We apologize for the inconvenience.
- LoopNet Team
thank you

Your email has been sent!
1909 Tyler St
603 - 33,062 SF of Space Available in Hollywood, FL 33020



Highlights
- Beautifully landscaped patio perfect for outdoor seating
- 14’ ceilings
- Multiple configurations possible
- Brand new garage style glass doors will be installed on the west facing storefront
- New grease traps
- Ample parking available
all available spaces(13)
Display Rental Rate as
- Space
- Size
- Term
- Rental Rate
- Space Use
- Condition
- Available
- Lease rate does not include utilities, property expenses or building services
- Space is in Excellent Condition
- At the corner of Tyler Street and N. 19th Avenue
- Located in-line with other retail
- Finished Ceilings: 10’ - 14’
- Lease rate does not include utilities, property expenses or building services
Space Use proposed - Restaurant/Bar
- Lease rate does not include utilities, property expenses or building services
- Lease rate does not include utilities, property expenses or building services
Space Use proposed - Restaurant/Bar
- Lease rate does not include utilities, property expenses or building services
- Lease rate does not include utilities, property expenses or building services
Second Floor: 7,741 SqFt (3,693 Sq.Ft w/ 4,048Sq.ft RoofDeck)
- Lease rate does not include utilities, property expenses or building services
• Laminate flooring • Wide open office space with great views • Building lobby and elevators are open daily from 9am-5pm • Integrated key card system for after hours access • Newly renovated men’s and women’s bathrooms on each floor • Tenant controlled HVAC • Dedicated parking available • UPS and FedEx collection boxes in the lobby • Generator for life safety systems and elevator • Steps from the Post Office • Building renovations underway, which include upgrades to the façade, lobby, elevator landing areas, and landscaping
- Lease rate does not include utilities, property expenses or building services
- 4 Private Offices
- Fits 5 - 14 People
• Laminate flooring • Wide open office space with great views • Building lobby and elevators are open daily from 9am-5pm • Integrated key card system for after hours access • Newly renovated men’s and women’s bathrooms on each floor • Tenant controlled HVAC • Dedicated parking available • UPS and FedEx collection boxes in the lobby • Generator for life safety systems and elevator • Steps from the Post Office • Building renovations underway, which include upgrades to the façade, lobby, elevator landing areas, and landscaping
- Lease rate does not include utilities, property expenses or building services
- 4 Private Offices
- Fits 6 - 18 People
• Laminate flooring • Wide open office space with great views • Building lobby and elevators are open daily from 9am-5pm • Integrated key card system for after hours access • Newly renovated men’s and women’s bathrooms on each floor • Tenant controlled HVAC • Dedicated parking available • UPS and FedEx collection boxes in the lobby • Generator for life safety systems and elevator • Steps from the Post Office • Building renovations underway, which include upgrades to the façade, lobby, elevator landing areas, and landscaping
- Lease rate does not include utilities, property expenses or building services
- Fits 5 - 16 People
• Laminate flooring • Wide open office space with great views • Building lobby and elevators are open daily from 9am-5pm • Integrated key card system for after hours access • Newly renovated men’s and women’s bathrooms on each floor • Tenant controlled HVAC • Dedicated parking available • UPS and FedEx collection boxes in the lobby • Generator for life safety systems and elevator • Steps from the Post Office • Building renovations underway, which include upgrades to the façade, lobby, elevator landing areas, and landscaping
- Lease rate does not include utilities, property expenses or building services
- Fits 5 - 16 People
• Building lobby and elevators are open daily from 9am-5pm • Integrated key card system for after hours access • Newly renovated men’s and women’s bathrooms on each floor • Tenant controlled HVAC • Dedicated parking available • UPS and FedEx collection boxes in the lobby • Generator for life safety systems and elevator • Steps from the Post Office • Building renovations underway, which include upgrades to the façade, lobby, elevator landing areas, and landscaping
- Lease rate does not include utilities, property expenses or building services
- 3 Private Offices
- Fits 6 - 19 People
• Laminate flooring • Wide open office space with great views • Building lobby and elevators are open daily from 9am-5pm • Integrated key card system for after hours access • Newly renovated men’s and women’s bathrooms on each floor • Tenant controlled HVAC • Dedicated parking available • UPS and FedEx collection boxes in the lobby • Generator for life safety systems and elevator • Steps from the Post Office • Building renovations underway, which include upgrades to the façade, lobby, elevator landing areas, and landscaping
- Lease rate does not include utilities, property expenses or building services
- Fits 21 - 68 People
| Space | Size | Term | Rental Rate | Space Use | Condition | Available |
| 1st Floor, Ste Bay 1 | 619 SF | Negotiable | $40.00 /SF/YR $3.33 /SF/MO $24,760 /YR $2,063 /MO | Retail | Shell Space | Now |
| 1st Floor, Ste Bay 2 | 835 SF | Negotiable | $50.00 /SF/YR $4.17 /SF/MO $41,750 /YR $3,479 /MO | Retail | Shell Space | Now |
| 1st Floor, Ste Bay 3 | 1,634 SF | Negotiable | $50.00 /SF/YR $4.17 /SF/MO $81,700 /YR $6,808 /MO | Retail | Shell Space | Now |
| 1st Floor, Ste Bay 4 | 977 SF | Negotiable | $50.00 /SF/YR $4.17 /SF/MO $48,850 /YR $4,071 /MO | Retail | Shell Space | Now |
| 1st Floor, Ste Bay 5 | 2,085 SF | Negotiable | $50.00 /SF/YR $4.17 /SF/MO $104,250 /YR $8,688 /MO | Retail | Shell Space | Now |
| 1st Floor, Ste Bay 6 | 603 SF | Negotiable | $50.00 /SF/YR $4.17 /SF/MO $30,150 /YR $2,513 /MO | Retail | Shell Space | Now |
| 2nd Floor | 7,741 SF | Negotiable | $50.00 /SF/YR $4.17 /SF/MO $387,050 /YR $32,254 /MO | Retail | - | Now |
| 3rd Floor, Ste 305 | 1,650 SF | Negotiable | $40.00 /SF/YR $3.33 /SF/MO $66,000 /YR $5,500 /MO | Office | - | Now |
| 3rd Floor, Ste 306 & 308 | 2,154 SF | Negotiable | $40.00 /SF/YR $3.33 /SF/MO $86,160 /YR $7,180 /MO | Office | - | Now |
| 4th Floor, Ste 402 | 2,000 SF | Negotiable | $40.00 /SF/YR $3.33 /SF/MO $80,000 /YR $6,667 /MO | Office | - | Now |
| 4th Floor, Ste 403 | 2,000 SF | Negotiable | $40.00 /SF/YR $3.33 /SF/MO $80,000 /YR $6,667 /MO | Office | - | Now |
| 5th Floor, Ste 501 | 2,364 SF | Negotiable | $40.00 /SF/YR $3.33 /SF/MO $94,560 /YR $7,880 /MO | Office | - | Now |
| 8th Floor, Ste Entire Floor | 8,400 SF | Negotiable | $40.00 /SF/YR $3.33 /SF/MO $336,000 /YR $28,000 /MO | Office | - | Now |
1st Floor, Ste Bay 1
| Size |
| 619 SF |
| Term |
| Negotiable |
| Rental Rate |
| $40.00 /SF/YR $3.33 /SF/MO $24,760 /YR $2,063 /MO |
| Space Use |
| Retail |
| Condition |
| Shell Space |
| Available |
| Now |
1st Floor, Ste Bay 2
| Size |
| 835 SF |
| Term |
| Negotiable |
| Rental Rate |
| $50.00 /SF/YR $4.17 /SF/MO $41,750 /YR $3,479 /MO |
| Space Use |
| Retail |
| Condition |
| Shell Space |
| Available |
| Now |
1st Floor, Ste Bay 3
| Size |
| 1,634 SF |
| Term |
| Negotiable |
| Rental Rate |
| $50.00 /SF/YR $4.17 /SF/MO $81,700 /YR $6,808 /MO |
| Space Use |
| Retail |
| Condition |
| Shell Space |
| Available |
| Now |
1st Floor, Ste Bay 4
| Size |
| 977 SF |
| Term |
| Negotiable |
| Rental Rate |
| $50.00 /SF/YR $4.17 /SF/MO $48,850 /YR $4,071 /MO |
| Space Use |
| Retail |
| Condition |
| Shell Space |
| Available |
| Now |
1st Floor, Ste Bay 5
| Size |
| 2,085 SF |
| Term |
| Negotiable |
| Rental Rate |
| $50.00 /SF/YR $4.17 /SF/MO $104,250 /YR $8,688 /MO |
| Space Use |
| Retail |
| Condition |
| Shell Space |
| Available |
| Now |
1st Floor, Ste Bay 6
| Size |
| 603 SF |
| Term |
| Negotiable |
| Rental Rate |
| $50.00 /SF/YR $4.17 /SF/MO $30,150 /YR $2,513 /MO |
| Space Use |
| Retail |
| Condition |
| Shell Space |
| Available |
| Now |
2nd Floor
| Size |
| 7,741 SF |
| Term |
| Negotiable |
| Rental Rate |
| $50.00 /SF/YR $4.17 /SF/MO $387,050 /YR $32,254 /MO |
| Space Use |
| Retail |
| Condition |
| - |
| Available |
| Now |
3rd Floor, Ste 305
| Size |
| 1,650 SF |
| Term |
| Negotiable |
| Rental Rate |
| $40.00 /SF/YR $3.33 /SF/MO $66,000 /YR $5,500 /MO |
| Space Use |
| Office |
| Condition |
| - |
| Available |
| Now |
3rd Floor, Ste 306 & 308
| Size |
| 2,154 SF |
| Term |
| Negotiable |
| Rental Rate |
| $40.00 /SF/YR $3.33 /SF/MO $86,160 /YR $7,180 /MO |
| Space Use |
| Office |
| Condition |
| - |
| Available |
| Now |
4th Floor, Ste 402
| Size |
| 2,000 SF |
| Term |
| Negotiable |
| Rental Rate |
| $40.00 /SF/YR $3.33 /SF/MO $80,000 /YR $6,667 /MO |
| Space Use |
| Office |
| Condition |
| - |
| Available |
| Now |
4th Floor, Ste 403
| Size |
| 2,000 SF |
| Term |
| Negotiable |
| Rental Rate |
| $40.00 /SF/YR $3.33 /SF/MO $80,000 /YR $6,667 /MO |
| Space Use |
| Office |
| Condition |
| - |
| Available |
| Now |
5th Floor, Ste 501
| Size |
| 2,364 SF |
| Term |
| Negotiable |
| Rental Rate |
| $40.00 /SF/YR $3.33 /SF/MO $94,560 /YR $7,880 /MO |
| Space Use |
| Office |
| Condition |
| - |
| Available |
| Now |
8th Floor, Ste Entire Floor
| Size |
| 8,400 SF |
| Term |
| Negotiable |
| Rental Rate |
| $40.00 /SF/YR $3.33 /SF/MO $336,000 /YR $28,000 /MO |
| Space Use |
| Office |
| Condition |
| - |
| Available |
| Now |
1st Floor, Ste Bay 1
| Size | 619 SF |
| Term | Negotiable |
| Rental Rate | $40.00 /SF/YR |
| Space Use | Retail |
| Condition | Shell Space |
| Available | Now |
- Lease rate does not include utilities, property expenses or building services
- Located in-line with other retail
- Space is in Excellent Condition
- Finished Ceilings: 10’ - 14’
- At the corner of Tyler Street and N. 19th Avenue
1st Floor, Ste Bay 2
| Size | 835 SF |
| Term | Negotiable |
| Rental Rate | $50.00 /SF/YR |
| Space Use | Retail |
| Condition | Shell Space |
| Available | Now |
- Lease rate does not include utilities, property expenses or building services
1st Floor, Ste Bay 3
| Size | 1,634 SF |
| Term | Negotiable |
| Rental Rate | $50.00 /SF/YR |
| Space Use | Retail |
| Condition | Shell Space |
| Available | Now |
Space Use proposed - Restaurant/Bar
- Lease rate does not include utilities, property expenses or building services
1st Floor, Ste Bay 4
| Size | 977 SF |
| Term | Negotiable |
| Rental Rate | $50.00 /SF/YR |
| Space Use | Retail |
| Condition | Shell Space |
| Available | Now |
- Lease rate does not include utilities, property expenses or building services
1st Floor, Ste Bay 5
| Size | 2,085 SF |
| Term | Negotiable |
| Rental Rate | $50.00 /SF/YR |
| Space Use | Retail |
| Condition | Shell Space |
| Available | Now |
Space Use proposed - Restaurant/Bar
- Lease rate does not include utilities, property expenses or building services
1st Floor, Ste Bay 6
| Size | 603 SF |
| Term | Negotiable |
| Rental Rate | $50.00 /SF/YR |
| Space Use | Retail |
| Condition | Shell Space |
| Available | Now |
- Lease rate does not include utilities, property expenses or building services
2nd Floor
| Size | 7,741 SF |
| Term | Negotiable |
| Rental Rate | $50.00 /SF/YR |
| Space Use | Retail |
| Condition | - |
| Available | Now |
Second Floor: 7,741 SqFt (3,693 Sq.Ft w/ 4,048Sq.ft RoofDeck)
- Lease rate does not include utilities, property expenses or building services
3rd Floor, Ste 305
| Size | 1,650 SF |
| Term | Negotiable |
| Rental Rate | $40.00 /SF/YR |
| Space Use | Office |
| Condition | - |
| Available | Now |
• Laminate flooring • Wide open office space with great views • Building lobby and elevators are open daily from 9am-5pm • Integrated key card system for after hours access • Newly renovated men’s and women’s bathrooms on each floor • Tenant controlled HVAC • Dedicated parking available • UPS and FedEx collection boxes in the lobby • Generator for life safety systems and elevator • Steps from the Post Office • Building renovations underway, which include upgrades to the façade, lobby, elevator landing areas, and landscaping
- Lease rate does not include utilities, property expenses or building services
- Fits 5 - 14 People
- 4 Private Offices
3rd Floor, Ste 306 & 308
| Size | 2,154 SF |
| Term | Negotiable |
| Rental Rate | $40.00 /SF/YR |
| Space Use | Office |
| Condition | - |
| Available | Now |
• Laminate flooring • Wide open office space with great views • Building lobby and elevators are open daily from 9am-5pm • Integrated key card system for after hours access • Newly renovated men’s and women’s bathrooms on each floor • Tenant controlled HVAC • Dedicated parking available • UPS and FedEx collection boxes in the lobby • Generator for life safety systems and elevator • Steps from the Post Office • Building renovations underway, which include upgrades to the façade, lobby, elevator landing areas, and landscaping
- Lease rate does not include utilities, property expenses or building services
- Fits 6 - 18 People
- 4 Private Offices
4th Floor, Ste 402
| Size | 2,000 SF |
| Term | Negotiable |
| Rental Rate | $40.00 /SF/YR |
| Space Use | Office |
| Condition | - |
| Available | Now |
• Laminate flooring • Wide open office space with great views • Building lobby and elevators are open daily from 9am-5pm • Integrated key card system for after hours access • Newly renovated men’s and women’s bathrooms on each floor • Tenant controlled HVAC • Dedicated parking available • UPS and FedEx collection boxes in the lobby • Generator for life safety systems and elevator • Steps from the Post Office • Building renovations underway, which include upgrades to the façade, lobby, elevator landing areas, and landscaping
- Lease rate does not include utilities, property expenses or building services
- Fits 5 - 16 People
4th Floor, Ste 403
| Size | 2,000 SF |
| Term | Negotiable |
| Rental Rate | $40.00 /SF/YR |
| Space Use | Office |
| Condition | - |
| Available | Now |
• Laminate flooring • Wide open office space with great views • Building lobby and elevators are open daily from 9am-5pm • Integrated key card system for after hours access • Newly renovated men’s and women’s bathrooms on each floor • Tenant controlled HVAC • Dedicated parking available • UPS and FedEx collection boxes in the lobby • Generator for life safety systems and elevator • Steps from the Post Office • Building renovations underway, which include upgrades to the façade, lobby, elevator landing areas, and landscaping
- Lease rate does not include utilities, property expenses or building services
- Fits 5 - 16 People
5th Floor, Ste 501
| Size | 2,364 SF |
| Term | Negotiable |
| Rental Rate | $40.00 /SF/YR |
| Space Use | Office |
| Condition | - |
| Available | Now |
• Building lobby and elevators are open daily from 9am-5pm • Integrated key card system for after hours access • Newly renovated men’s and women’s bathrooms on each floor • Tenant controlled HVAC • Dedicated parking available • UPS and FedEx collection boxes in the lobby • Generator for life safety systems and elevator • Steps from the Post Office • Building renovations underway, which include upgrades to the façade, lobby, elevator landing areas, and landscaping
- Lease rate does not include utilities, property expenses or building services
- Fits 6 - 19 People
- 3 Private Offices
8th Floor, Ste Entire Floor
| Size | 8,400 SF |
| Term | Negotiable |
| Rental Rate | $40.00 /SF/YR |
| Space Use | Office |
| Condition | - |
| Available | Now |
• Laminate flooring • Wide open office space with great views • Building lobby and elevators are open daily from 9am-5pm • Integrated key card system for after hours access • Newly renovated men’s and women’s bathrooms on each floor • Tenant controlled HVAC • Dedicated parking available • UPS and FedEx collection boxes in the lobby • Generator for life safety systems and elevator • Steps from the Post Office • Building renovations underway, which include upgrades to the façade, lobby, elevator landing areas, and landscaping
- Lease rate does not include utilities, property expenses or building services
- Fits 21 - 68 People
Property Overview
Located in the heart of Downtown Hollywood, 1909 Tyler Street offers an exceptional leasing opportunity. The ground floor features retail and restaurant spaces designed with high ceilings, expansive layouts, and brand-new floor to ceiling storefronts that provide maximum visibility and natural light. The 2nd floor was recently renovated to accommodate a food and beverage operator and features a one of a kind rooftop terrace overlooking downtown Hollywood. The offices on floors 3 - 8 boast floor-to-ceiling windows with stunning views of the ocean, Arts Park at Young Circle, and the Downtown Hollywood skyline. These spaces are finished with modern, sleek designs that create an inspiring professional environment perfect for attracting and retaining top talent. The property also offers ample on-site parking, supplemented by convenient street parking options. Located in a dynamic and rapidly developing area, Downtown Hollywood has seen tremendous growth in multifamily and hospitality developments, providing employees with diverse new housing options within walking distance. This revitalization has established the neighborhood as a leading destination for businesses, increasing demand for retail and dining establishments to serve its growing population. With its prime location and outstanding features, 1909 Tyler Street is the perfect choice for businesses looking to thrive in this vibrant community.
- 24 Hour Access
- High Ceilings
- Drop Ceiling
- Air Conditioning
PROPERTY FACTS
Presented by

1909 Tyler St
Hmm, there seems to have been an error sending your message. Please try again.
Thanks! Your message was sent.









