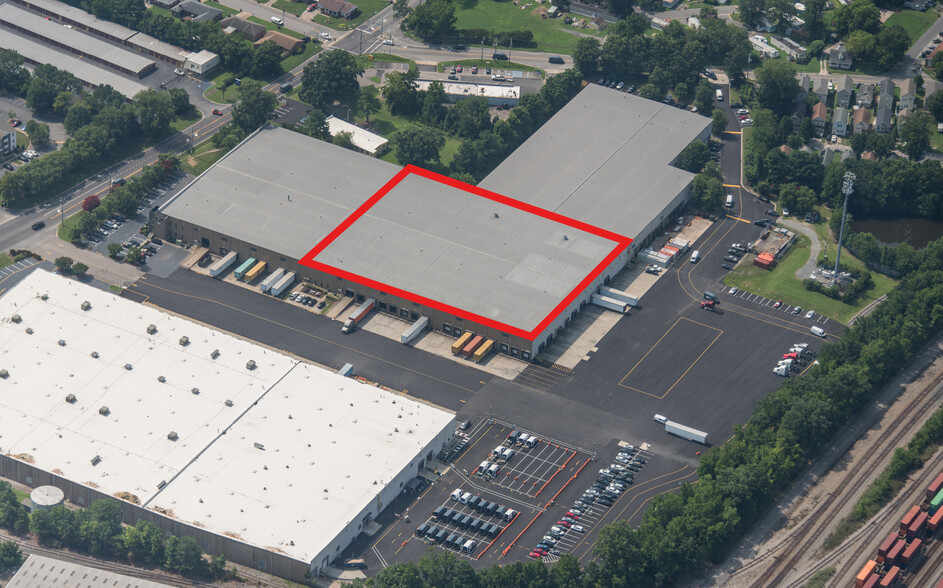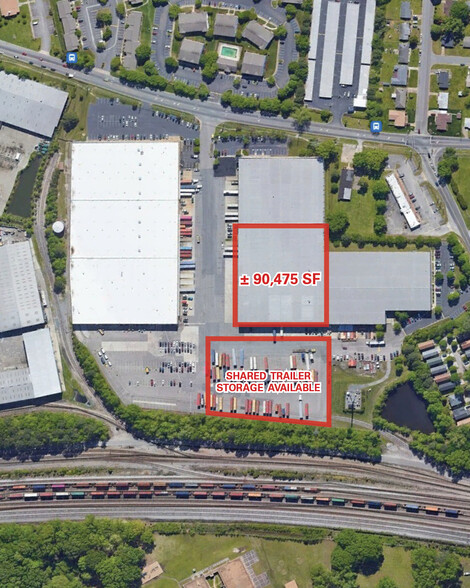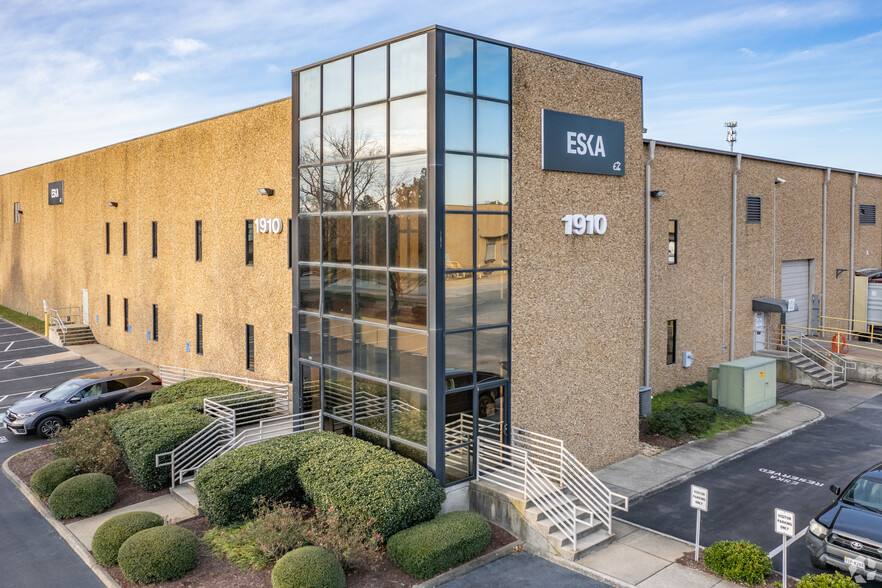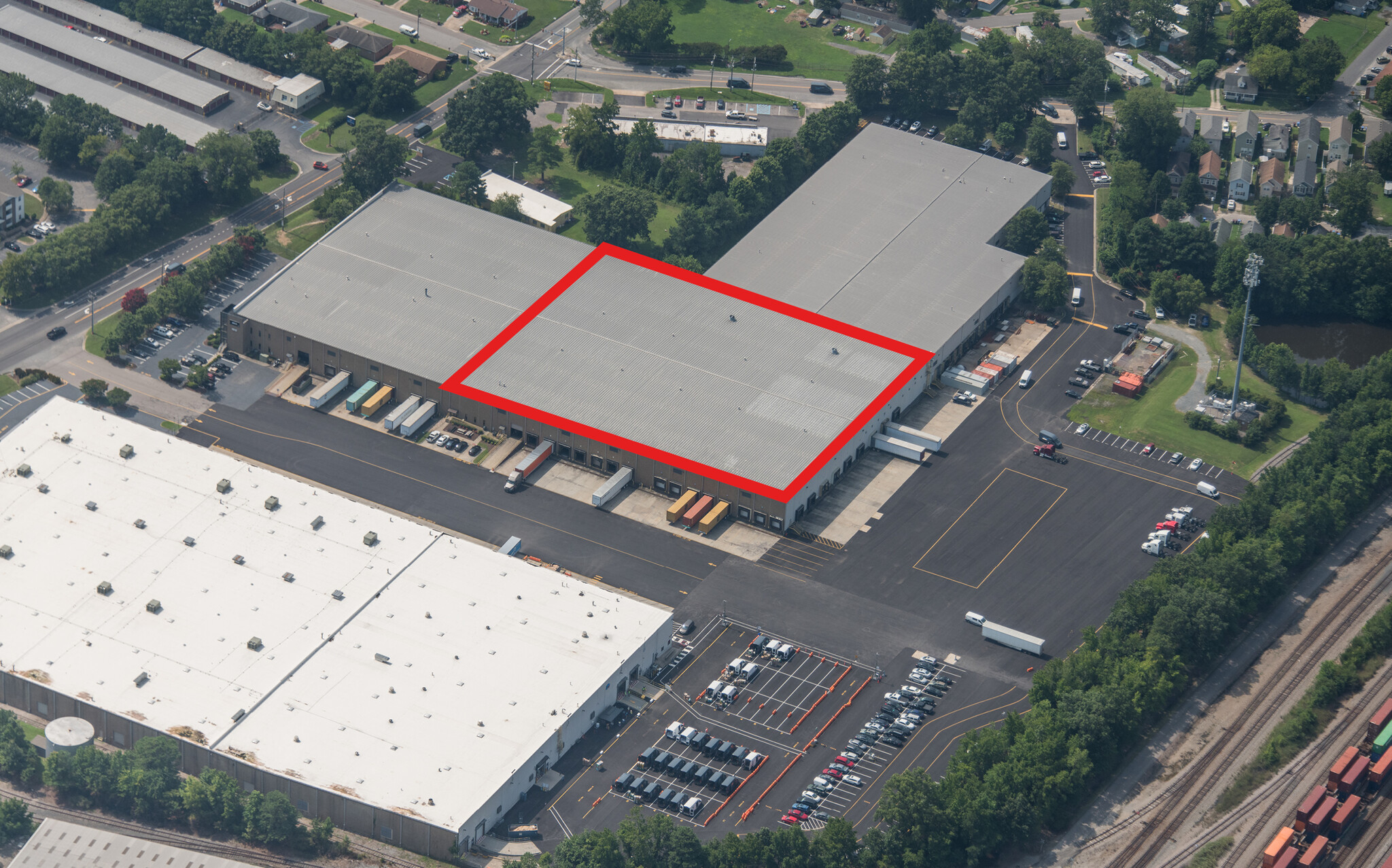
This feature is unavailable at the moment.
We apologize, but the feature you are trying to access is currently unavailable. We are aware of this issue and our team is working hard to resolve the matter.
Please check back in a few minutes. We apologize for the inconvenience.
- LoopNet Team
thank you

Your email has been sent!
Diamond Hill IV 1910 Campostella Rd
90,475 SF of 4-Star Industrial Space Available in Chesapeake, VA 23324



Highlights
- Rail Access via private Norfolk Southern Spur
Features
all available space(1)
Display Rental Rate as
- Space
- Size
- Term
- Rental Rate
- Space Use
- Condition
- Available
• ± 90,475 sf total • ± 1,634 sf of office • ESFR Sprinkler System Potential (Currently Wet- System with High Pile ELO Sprinkler Heads) • Modified Cross-Dock • Twenty-four (24) 10’ x 10’ Dock Level Loading Doors with Dock Seals and Canopies o 10 with in-ground pit levelers o 14 with edge-of-dock levelers • One(1) – 12’ x 14’ Grade Level Loading Door • Ceiling Height: ± 30’7’’ • LED Lighting • M-2 Zoning (Heavy Industrial) • 3-Phase, 480 Volt, 800 Amps • Column Spacing: Varies ± 47’W x ± 55’D • Central Hampton Roads “Inside the Beltway” Location • Amongst the lowest drayage rates in the region • Immediate access to I-64, I-264, I-464, I-664, US-13, US-58, US-460 • Large shared paved trailer storage yard available • Foreign Trade Zone and ICE Coffee Future eligibility
- Lease rate does not include utilities, property expenses or building services
- Includes 1,634 SF of dedicated office space
| Space | Size | Term | Rental Rate | Space Use | Condition | Available |
| 1st Floor - 102 | 90,475 SF | Negotiable | Upon Request Upon Request Upon Request Upon Request Upon Request Upon Request | Industrial | - | Now |
1st Floor - 102
| Size |
| 90,475 SF |
| Term |
| Negotiable |
| Rental Rate |
| Upon Request Upon Request Upon Request Upon Request Upon Request Upon Request |
| Space Use |
| Industrial |
| Condition |
| - |
| Available |
| Now |
1st Floor - 102
| Size | 90,475 SF |
| Term | Negotiable |
| Rental Rate | Upon Request |
| Space Use | Industrial |
| Condition | - |
| Available | Now |
• ± 90,475 sf total • ± 1,634 sf of office • ESFR Sprinkler System Potential (Currently Wet- System with High Pile ELO Sprinkler Heads) • Modified Cross-Dock • Twenty-four (24) 10’ x 10’ Dock Level Loading Doors with Dock Seals and Canopies o 10 with in-ground pit levelers o 14 with edge-of-dock levelers • One(1) – 12’ x 14’ Grade Level Loading Door • Ceiling Height: ± 30’7’’ • LED Lighting • M-2 Zoning (Heavy Industrial) • 3-Phase, 480 Volt, 800 Amps • Column Spacing: Varies ± 47’W x ± 55’D • Central Hampton Roads “Inside the Beltway” Location • Amongst the lowest drayage rates in the region • Immediate access to I-64, I-264, I-464, I-664, US-13, US-58, US-460 • Large shared paved trailer storage yard available • Foreign Trade Zone and ICE Coffee Future eligibility
- Lease rate does not include utilities, property expenses or building services
- Includes 1,634 SF of dedicated office space
Property Overview
Diamond Hill Distribution Center is an institutional grade three building industrial complex that comprises of over 700,000 Sq. Ft. of high-bay warehouse/distribution space. The property also affords tenants with a secure paved trailer storage yard. ESFR sprinkler system and LED lighting available. The property is Institutionally owned by Lovett Industrial. The property is centrally located in the heart of the Hampton Roads region. It's location inside the "beltway loop," provides immediate access to all of the freight terminals that make up the Port of Virginia; which benefits tenants with some of the lowest drayage rates in the region. The property has immediate access to the major arterial highways in the region (I-64, I-464, and I-264) as well as the thriving Greenbrier area of Chesapeake, which affords tenants with numerous time-saving retail, banking, and restaurant establishments.
Distribution FACILITY FACTS
Presented by

Diamond Hill IV | 1910 Campostella Rd
Hmm, there seems to have been an error sending your message. Please try again.
Thanks! Your message was sent.





