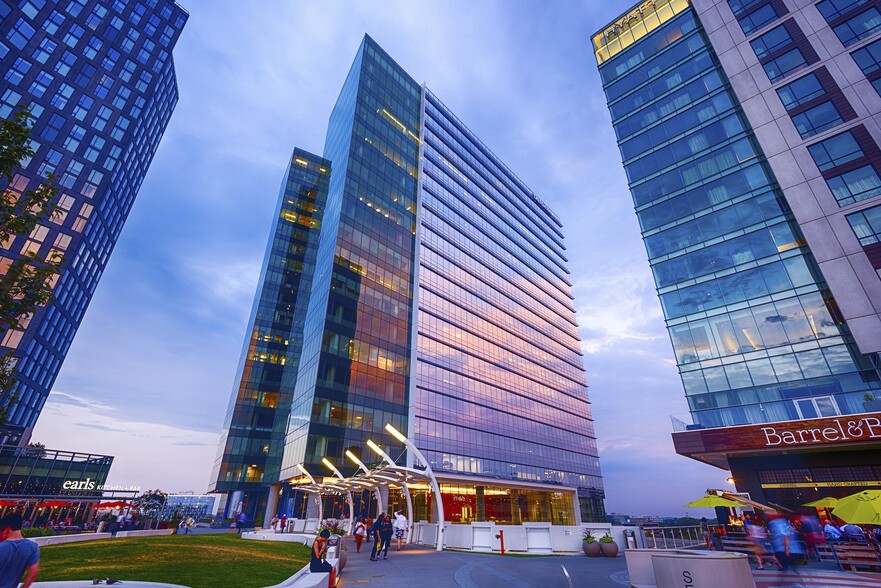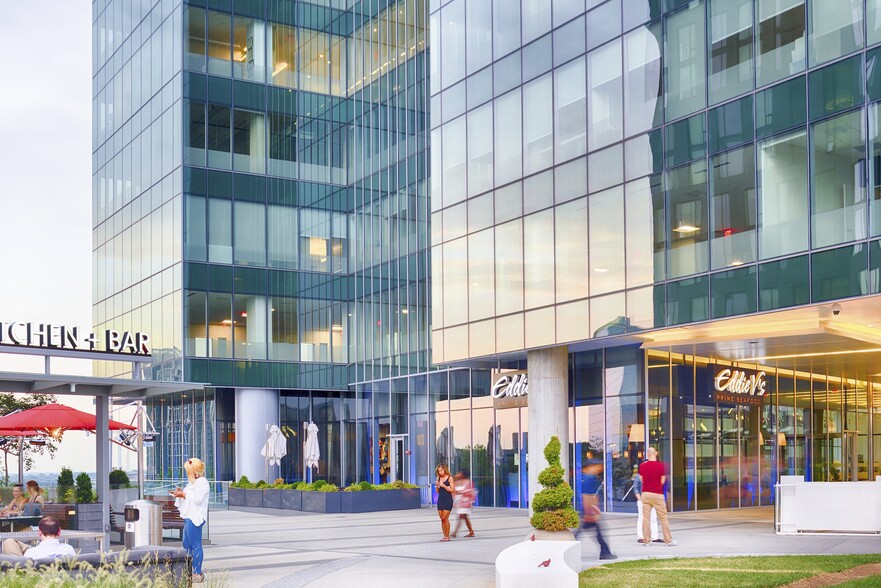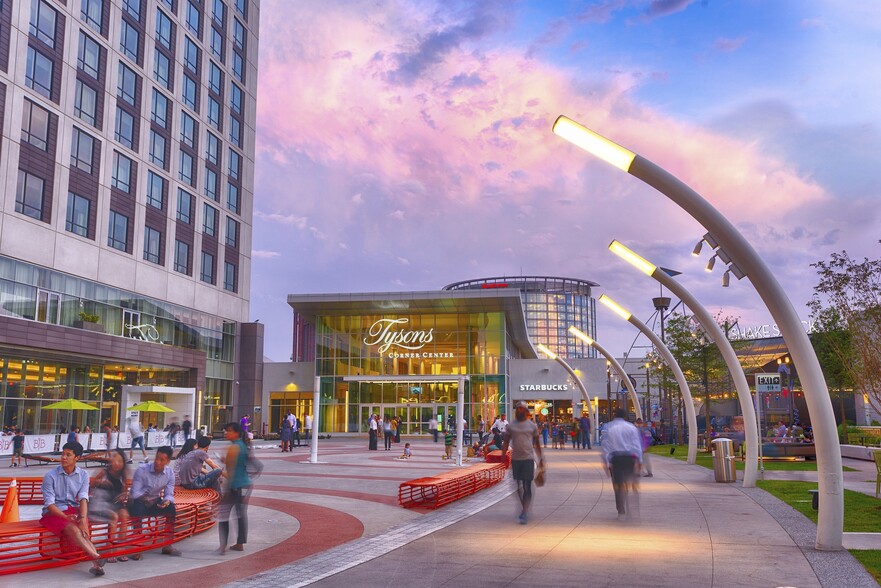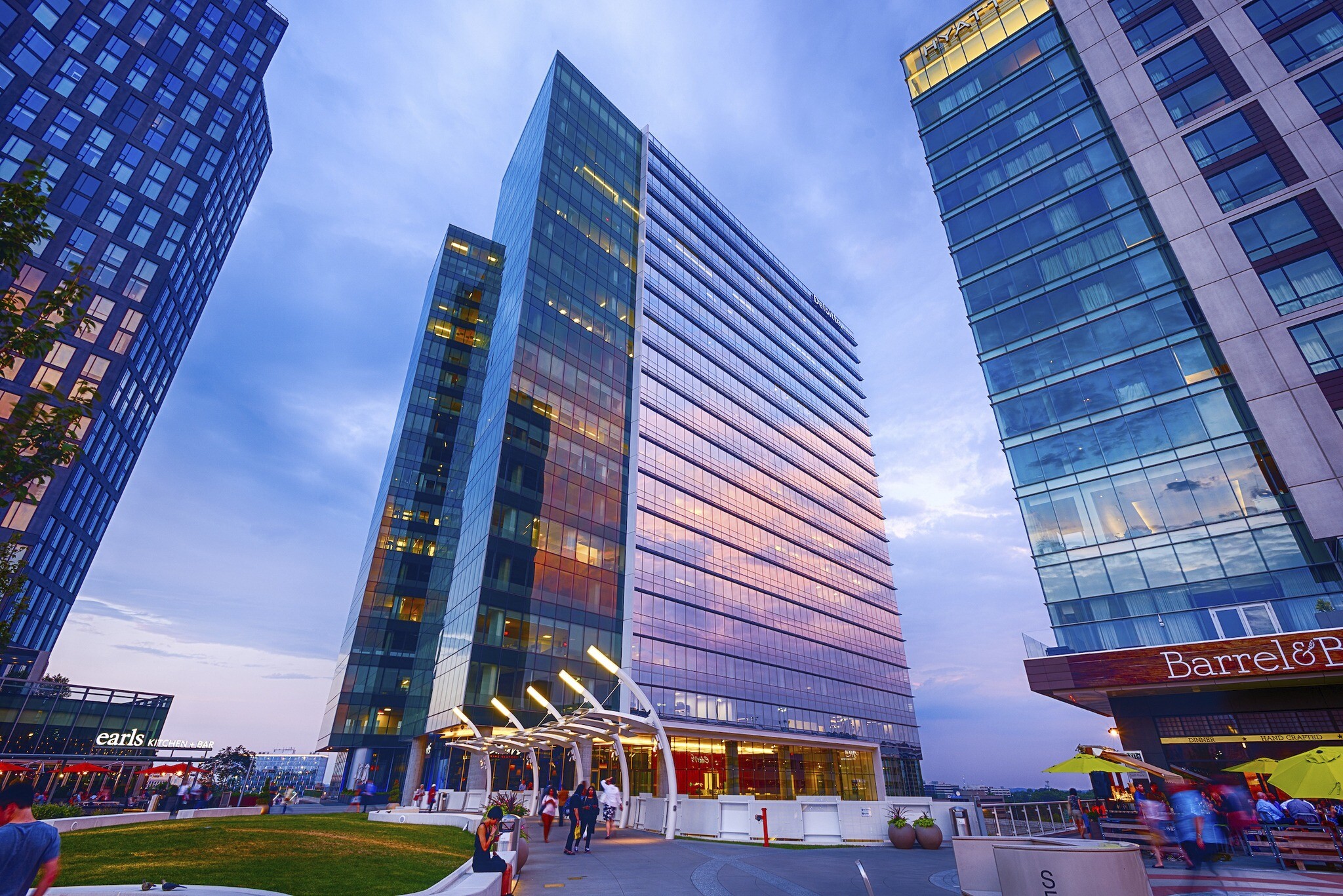
This feature is unavailable at the moment.
We apologize, but the feature you are trying to access is currently unavailable. We are aware of this issue and our team is working hard to resolve the matter.
Please check back in a few minutes. We apologize for the inconvenience.
- LoopNet Team
thank you

Your email has been sent!
Tysons Tower 7900 Tysons One Pl
1,978 - 126,696 SF of 5-Star Office Space Available in Tysons, VA 22102



Highlights
- Trophy tower adjacent to Metrorail station and significant Tysons Corner Center amenities
all available spaces(10)
Display Rental Rate as
- Space
- Size
- Term
- Rental Rate
- Space Use
- Condition
- Available
- Rate includes utilities, building services and property expenses
- Office intensive layout
- Fully Built-Out as Standard Office
- Fits 5 - 16 People
Future Spec Suite
- Rate includes utilities, building services and property expenses
- Fits 2 - 12 People
- Office intensive layout
Future Spec Suite
- Rate includes utilities, building services and property expenses
- Fits 8 - 24 People
- Office intensive layout
- Rate includes utilities, building services and property expenses
- Office intensive layout
- Fully Built-Out as Standard Office
- Fits 34 - 107 People
This space will be vacant and available July 2025.
- Rate includes utilities, building services and property expenses
- Mostly Open Floor Plan Layout
- Fully Built-Out as Standard Office
- Fits 28 - 89 People
- Rate includes utilities, building services and property expenses
- Office intensive layout
- Fully Built-Out as Standard Office
- Fits 17 - 54 People
- Rate includes utilities, building services and property expenses
- Mostly Open Floor Plan Layout
- Fully Built-Out as Standard Office
- Fits 37 - 116 People
o Full Floor o Premium Buildout o Expansive Views o Premier Beltway Signage Opportunity features Roof Terrace, Concierge, and High Ceilings.
- Rate includes utilities, building services and property expenses
- Office intensive layout
- Can be combined with additional space(s) for up to 83,700 SF of adjacent space
- Fully Built-Out as Standard Office
- Fits 75 - 239 People
- High Ceilings
o Full Floor o Premium Buildout o Expansive Views o Premier Beltway Signage Opportunity features Roof Terrace, Concierge, and High Ceilings.
- Rate includes utilities, building services and property expenses
- Office intensive layout
- Can be combined with additional space(s) for up to 83,700 SF of adjacent space
- Fully Built-Out as Standard Office
- Fits 79 - 251 People
- High Ceilings
- Rate includes utilities, building services and property expenses
- Office intensive layout
- Can be combined with additional space(s) for up to 83,700 SF of adjacent space
- Fully Built-Out as Standard Office
- Fits 49 - 157 People
| Space | Size | Term | Rental Rate | Space Use | Condition | Available |
| 2nd Floor, Ste 240 | 1,978 SF | Negotiable | $65.00 /SF/YR $5.42 /SF/MO $699.65 /m²/YR $58.30 /m²/MO $10,714 /MO $128,570 /YR | Office | Full Build-Out | May 01, 2025 |
| 3rd Floor, Ste 305 | 2,039 SF | Negotiable | $65.00 /SF/YR $5.42 /SF/MO $699.65 /m²/YR $58.30 /m²/MO $11,045 /MO $132,535 /YR | Office | Spec Suite | Now |
| 3rd Floor, Ste 320 | 2,938 SF | Negotiable | $65.00 /SF/YR $5.42 /SF/MO $699.65 /m²/YR $58.30 /m²/MO $15,914 /MO $190,970 /YR | Office | Spec Suite | Now |
| 4th Floor, Ste 400 | 13,254 SF | Negotiable | $65.00 /SF/YR $5.42 /SF/MO $699.65 /m²/YR $58.30 /m²/MO $71,793 /MO $861,510 /YR | Office | Full Build-Out | Now |
| 4th Floor, Ste 450 | 11,019 SF | Negotiable | $65.00 /SF/YR $5.42 /SF/MO $699.65 /m²/YR $58.30 /m²/MO $59,686 /MO $716,235 /YR | Office | Full Build-Out | July 01, 2025 |
| 6th Floor, Ste 620 | 7,029 SF | Negotiable | $65.00 /SF/YR $5.42 /SF/MO $699.65 /m²/YR $58.30 /m²/MO $38,074 /MO $456,885 /YR | Office | Full Build-Out | Now |
| 6th Floor, Ste 675 | 4,739 SF | Negotiable | $65.00 /SF/YR $5.42 /SF/MO $699.65 /m²/YR $58.30 /m²/MO $25,670 /MO $308,035 /YR | Office | Full Build-Out | Now |
| 11th Floor | 31,360 SF | Negotiable | $65.00 /SF/YR $5.42 /SF/MO $699.65 /m²/YR $58.30 /m²/MO $169,867 /MO $2,038,400 /YR | Office | Full Build-Out | Now |
| 12th Floor | 31,344 SF | Negotiable | $65.00 /SF/YR $5.42 /SF/MO $699.65 /m²/YR $58.30 /m²/MO $169,780 /MO $2,037,360 /YR | Office | Full Build-Out | Now |
| 14th Floor, Ste 1450 | 20,996 SF | Negotiable | $65.00 /SF/YR $5.42 /SF/MO $699.65 /m²/YR $58.30 /m²/MO $113,728 /MO $1,364,740 /YR | Office | Full Build-Out | Now |
2nd Floor, Ste 240
| Size |
| 1,978 SF |
| Term |
| Negotiable |
| Rental Rate |
| $65.00 /SF/YR $5.42 /SF/MO $699.65 /m²/YR $58.30 /m²/MO $10,714 /MO $128,570 /YR |
| Space Use |
| Office |
| Condition |
| Full Build-Out |
| Available |
| May 01, 2025 |
3rd Floor, Ste 305
| Size |
| 2,039 SF |
| Term |
| Negotiable |
| Rental Rate |
| $65.00 /SF/YR $5.42 /SF/MO $699.65 /m²/YR $58.30 /m²/MO $11,045 /MO $132,535 /YR |
| Space Use |
| Office |
| Condition |
| Spec Suite |
| Available |
| Now |
3rd Floor, Ste 320
| Size |
| 2,938 SF |
| Term |
| Negotiable |
| Rental Rate |
| $65.00 /SF/YR $5.42 /SF/MO $699.65 /m²/YR $58.30 /m²/MO $15,914 /MO $190,970 /YR |
| Space Use |
| Office |
| Condition |
| Spec Suite |
| Available |
| Now |
4th Floor, Ste 400
| Size |
| 13,254 SF |
| Term |
| Negotiable |
| Rental Rate |
| $65.00 /SF/YR $5.42 /SF/MO $699.65 /m²/YR $58.30 /m²/MO $71,793 /MO $861,510 /YR |
| Space Use |
| Office |
| Condition |
| Full Build-Out |
| Available |
| Now |
4th Floor, Ste 450
| Size |
| 11,019 SF |
| Term |
| Negotiable |
| Rental Rate |
| $65.00 /SF/YR $5.42 /SF/MO $699.65 /m²/YR $58.30 /m²/MO $59,686 /MO $716,235 /YR |
| Space Use |
| Office |
| Condition |
| Full Build-Out |
| Available |
| July 01, 2025 |
6th Floor, Ste 620
| Size |
| 7,029 SF |
| Term |
| Negotiable |
| Rental Rate |
| $65.00 /SF/YR $5.42 /SF/MO $699.65 /m²/YR $58.30 /m²/MO $38,074 /MO $456,885 /YR |
| Space Use |
| Office |
| Condition |
| Full Build-Out |
| Available |
| Now |
6th Floor, Ste 675
| Size |
| 4,739 SF |
| Term |
| Negotiable |
| Rental Rate |
| $65.00 /SF/YR $5.42 /SF/MO $699.65 /m²/YR $58.30 /m²/MO $25,670 /MO $308,035 /YR |
| Space Use |
| Office |
| Condition |
| Full Build-Out |
| Available |
| Now |
11th Floor
| Size |
| 31,360 SF |
| Term |
| Negotiable |
| Rental Rate |
| $65.00 /SF/YR $5.42 /SF/MO $699.65 /m²/YR $58.30 /m²/MO $169,867 /MO $2,038,400 /YR |
| Space Use |
| Office |
| Condition |
| Full Build-Out |
| Available |
| Now |
12th Floor
| Size |
| 31,344 SF |
| Term |
| Negotiable |
| Rental Rate |
| $65.00 /SF/YR $5.42 /SF/MO $699.65 /m²/YR $58.30 /m²/MO $169,780 /MO $2,037,360 /YR |
| Space Use |
| Office |
| Condition |
| Full Build-Out |
| Available |
| Now |
14th Floor, Ste 1450
| Size |
| 20,996 SF |
| Term |
| Negotiable |
| Rental Rate |
| $65.00 /SF/YR $5.42 /SF/MO $699.65 /m²/YR $58.30 /m²/MO $113,728 /MO $1,364,740 /YR |
| Space Use |
| Office |
| Condition |
| Full Build-Out |
| Available |
| Now |
2nd Floor, Ste 240
| Size | 1,978 SF |
| Term | Negotiable |
| Rental Rate | $65.00 /SF/YR |
| Space Use | Office |
| Condition | Full Build-Out |
| Available | May 01, 2025 |
- Rate includes utilities, building services and property expenses
- Fully Built-Out as Standard Office
- Office intensive layout
- Fits 5 - 16 People
3rd Floor, Ste 305
| Size | 2,039 SF |
| Term | Negotiable |
| Rental Rate | $65.00 /SF/YR |
| Space Use | Office |
| Condition | Spec Suite |
| Available | Now |
Future Spec Suite
- Rate includes utilities, building services and property expenses
- Office intensive layout
- Fits 2 - 12 People
3rd Floor, Ste 320
| Size | 2,938 SF |
| Term | Negotiable |
| Rental Rate | $65.00 /SF/YR |
| Space Use | Office |
| Condition | Spec Suite |
| Available | Now |
Future Spec Suite
- Rate includes utilities, building services and property expenses
- Office intensive layout
- Fits 8 - 24 People
4th Floor, Ste 400
| Size | 13,254 SF |
| Term | Negotiable |
| Rental Rate | $65.00 /SF/YR |
| Space Use | Office |
| Condition | Full Build-Out |
| Available | Now |
- Rate includes utilities, building services and property expenses
- Fully Built-Out as Standard Office
- Office intensive layout
- Fits 34 - 107 People
4th Floor, Ste 450
| Size | 11,019 SF |
| Term | Negotiable |
| Rental Rate | $65.00 /SF/YR |
| Space Use | Office |
| Condition | Full Build-Out |
| Available | July 01, 2025 |
This space will be vacant and available July 2025.
- Rate includes utilities, building services and property expenses
- Fully Built-Out as Standard Office
- Mostly Open Floor Plan Layout
- Fits 28 - 89 People
6th Floor, Ste 620
| Size | 7,029 SF |
| Term | Negotiable |
| Rental Rate | $65.00 /SF/YR |
| Space Use | Office |
| Condition | Full Build-Out |
| Available | Now |
- Rate includes utilities, building services and property expenses
- Fully Built-Out as Standard Office
- Office intensive layout
- Fits 17 - 54 People
6th Floor, Ste 675
| Size | 4,739 SF |
| Term | Negotiable |
| Rental Rate | $65.00 /SF/YR |
| Space Use | Office |
| Condition | Full Build-Out |
| Available | Now |
- Rate includes utilities, building services and property expenses
- Fully Built-Out as Standard Office
- Mostly Open Floor Plan Layout
- Fits 37 - 116 People
11th Floor
| Size | 31,360 SF |
| Term | Negotiable |
| Rental Rate | $65.00 /SF/YR |
| Space Use | Office |
| Condition | Full Build-Out |
| Available | Now |
o Full Floor o Premium Buildout o Expansive Views o Premier Beltway Signage Opportunity features Roof Terrace, Concierge, and High Ceilings.
- Rate includes utilities, building services and property expenses
- Fully Built-Out as Standard Office
- Office intensive layout
- Fits 75 - 239 People
- Can be combined with additional space(s) for up to 83,700 SF of adjacent space
- High Ceilings
12th Floor
| Size | 31,344 SF |
| Term | Negotiable |
| Rental Rate | $65.00 /SF/YR |
| Space Use | Office |
| Condition | Full Build-Out |
| Available | Now |
o Full Floor o Premium Buildout o Expansive Views o Premier Beltway Signage Opportunity features Roof Terrace, Concierge, and High Ceilings.
- Rate includes utilities, building services and property expenses
- Fully Built-Out as Standard Office
- Office intensive layout
- Fits 79 - 251 People
- Can be combined with additional space(s) for up to 83,700 SF of adjacent space
- High Ceilings
14th Floor, Ste 1450
| Size | 20,996 SF |
| Term | Negotiable |
| Rental Rate | $65.00 /SF/YR |
| Space Use | Office |
| Condition | Full Build-Out |
| Available | Now |
- Rate includes utilities, building services and property expenses
- Fully Built-Out as Standard Office
- Office intensive layout
- Fits 49 - 157 People
- Can be combined with additional space(s) for up to 83,700 SF of adjacent space
Property Overview
Located at the center of one of the most important transit hubs of the region, Tysons Tower offers 24/7 direct connections to the Tysons Corner Metro Station, I-495, I-495 Express Lanes, Route 7 and Route 123. Tysons Tower is directly connected and walkable to the best dining and shopping in the nation with over 300+ cafes, restaurants, bars and stores. Eddie V's Prime Seafood restaurant is located on the upper level lobby. A fully equipped on-site fitness center with locker room, shows and Peloton bikes is available to tenants employees, as well as a rooftop terrace with panoramic views. Tysons Tower has achieved wellness and sustainability certifications which include WELL Fitness-Safety, LEED Gold and Energy Star.
- Atrium
- Bus Line
- Concierge
- Courtyard
- Fitness Center
- Food Court
- Food Service
- Metro/Subway
- Property Manager on Site
- Restaurant
- Energy Star Labeled
- Roof Terrace
- Storage Space
- Car Charging Station
- Bicycle Storage
- High Ceilings
- Natural Light
- Open-Plan
- Shower Facilities
- Wi-Fi
- Monument Signage
- Outdoor Seating
PROPERTY FACTS
SELECT TENANTS
- Floor
- Tenant Name
- Industry
- Multiple
- Deloitte Services LP
- Professional, Scientific, and Technical Services
- PLAZ
- Eddie V's
- Accommodation and Food Services
- 14th
- GTT Communications, Inc
- Information
- Multiple
- Intelsat
- Information
- 4th
- IronNet CyberSecurity
- Professional, Scientific, and Technical Services
- 3rd
- MorganFranklin Consulting
- Professional, Scientific, and Technical Services
- 5th
- Reed Smith LLP
- Professional, Scientific, and Technical Services
- 4th
- Slalom
- Professional, Scientific, and Technical Services
- Multiple
- Splunk, Inc.
- Information
Sustainability
Sustainability
ENERGY STAR® Energy Star is a program run by the U.S. Environmental Protection Agency (EPA) and U.S. Department of Energy (DOE) that promotes energy efficiency and provides simple, credible, and unbiased information that consumers and businesses rely on to make well-informed decisions. Thousands of industrial, commercial, utility, state, and local organizations partner with the EPA to deliver cost-saving energy efficiency solutions that protect the climate while improving air quality and protecting public health. The Energy Star score compares a building’s energy performance to similar buildings nationwide and accounts for differences in operating conditions, regional weather data, and other important considerations. Certification is given on an annual basis, so a building must maintain its high performance to be certified year to year. To be eligible for Energy Star certification, a building must earn a score of 75 or higher on EPA’s 1 – 100 scale, indicating that it performs better than at least 75 percent of similar buildings nationwide. This 1 – 100 Energy Star score is based on the actual, measured energy use of a building and is calculated within EPA’s Energy Star Portfolio Manager tool.
Presented by

Tysons Tower | 7900 Tysons One Pl
Hmm, there seems to have been an error sending your message. Please try again.
Thanks! Your message was sent.






















