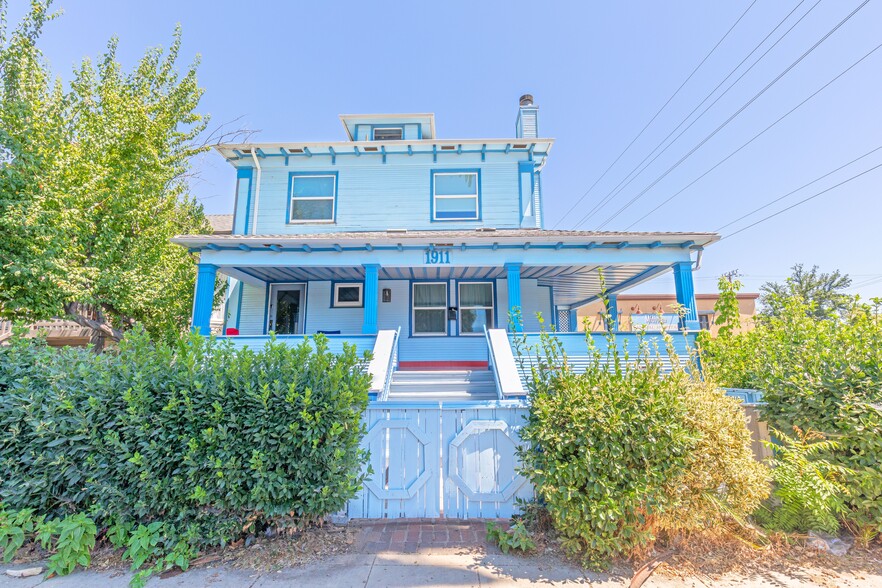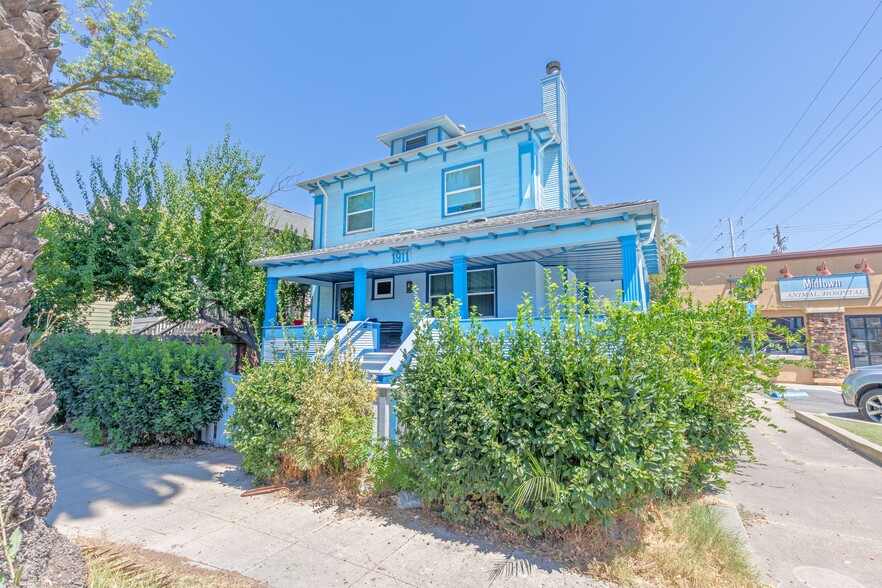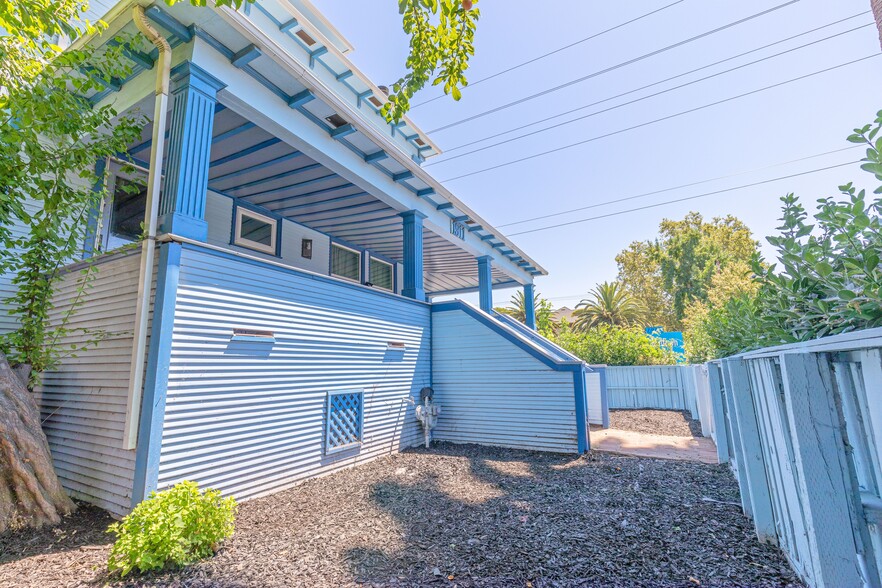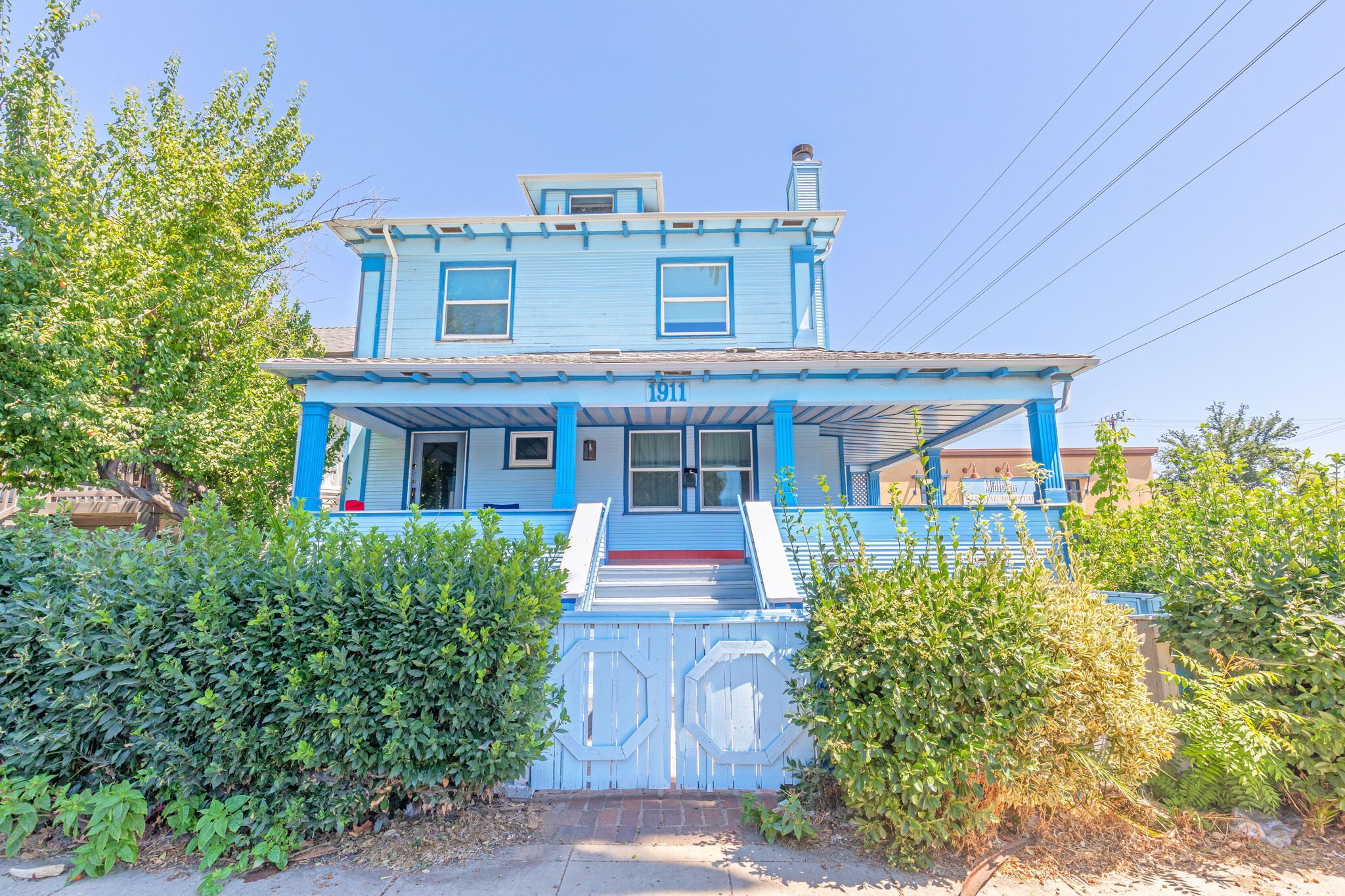
1911 P St
This feature is unavailable at the moment.
We apologize, but the feature you are trying to access is currently unavailable. We are aware of this issue and our team is working hard to resolve the matter.
Please check back in a few minutes. We apologize for the inconvenience.
- LoopNet Team
thank you

Your email has been sent!
1911 P St
2 Unit Apartment Building $995,000 ($497,500/Unit) 5% Cap Rate Sacramento, CA 95811



Investment Highlights
- Renovated Craftsman Duplex in Midtown Sacramento
- Both duplex units were renovated in 2023 and are 100% leased at market rent
- Situated on a 6,534 square foot parcel with development potential off Opera Alley
- Walking distance to Ice Blocks, Safeway Shopping Center, Truitt Bark Park, and dozens of other amenities
Executive Summary
Turton Commercial is pleased to market for sale 1911 P Street (the “Property”), a renovated duplex with the potential to construct additional units on the back half of the land parcel. The Craftsman-style duplex was constructed in 1945 and later renovated in 2023. The ground floor residential unit measures approximately 1,025 square feet and features two bedrooms and one bathroom and the upstairs residential unit measures 1,085 square feet and features two bedrooms and one bathroom. Both residential units were updated within the last year and feature new kitchen and bathroom finishes, mini-split HVAC units, flooring, paint, plumbing, electrical wiring and panels. Both units are currently leased at an average rent of $2,290 per month with each tenant paying for their own electricity. Neither tenant currently pays for on-site parking or utility reimbursement which could provide additional income in the future.
The duplex is situated on an approximate 6,534 square foot parcel of land that extends from P Street to Opera Alley to the north. The excess land that is accessible from Opera Alley provides the opportunity to construct additional residential units on the property. The current zoning is C-2 general commercial and the updated land use designation under the 2040 General Plan is Residential Mixed Use which provides for a minimum residential density of 20 units per acre and maximum of 110 residential units per acre. As such, a new owner could likely construct as few as two additional residential units and as many as 15 additional units on the property (Buyer to verify with the City of Sacramento).
Opera Alley is perhaps one of the nicest alleys in the entire city for several reasons. Notably, the alley is bifurcated by the Union Pacific Train tracks which prevents through-traffic and transients from using the alley, so the pedestrian and auto traffic is minimal. Additionally, the alley is paved and the other five commercial properties that share use of the alley are well-kept and upscale. The other properties sharing the alley include the Sacramento Brew Bike; the Lofts at Chestnut, an upscale residential building; a live-work building, and Midtown Animal Hospital.
The Property is located in the middle of Midtown and is walking distance to several notable amenities in the city including the Ice Blocks, Safeway Shopping Center, and the Truitt Bark Park all of which are 2 blocks away. Further, the Property is just .4 miles from the 16th Street Light Rail station and .1 mile from the closest public transportation and bus stop along 19th Street. Lastly, the Property is just .6 miles from the State Capitol and 1.2 miles from Golden 1 Center.
The duplex is situated on an approximate 6,534 square foot parcel of land that extends from P Street to Opera Alley to the north. The excess land that is accessible from Opera Alley provides the opportunity to construct additional residential units on the property. The current zoning is C-2 general commercial and the updated land use designation under the 2040 General Plan is Residential Mixed Use which provides for a minimum residential density of 20 units per acre and maximum of 110 residential units per acre. As such, a new owner could likely construct as few as two additional residential units and as many as 15 additional units on the property (Buyer to verify with the City of Sacramento).
Opera Alley is perhaps one of the nicest alleys in the entire city for several reasons. Notably, the alley is bifurcated by the Union Pacific Train tracks which prevents through-traffic and transients from using the alley, so the pedestrian and auto traffic is minimal. Additionally, the alley is paved and the other five commercial properties that share use of the alley are well-kept and upscale. The other properties sharing the alley include the Sacramento Brew Bike; the Lofts at Chestnut, an upscale residential building; a live-work building, and Midtown Animal Hospital.
The Property is located in the middle of Midtown and is walking distance to several notable amenities in the city including the Ice Blocks, Safeway Shopping Center, and the Truitt Bark Park all of which are 2 blocks away. Further, the Property is just .4 miles from the 16th Street Light Rail station and .1 mile from the closest public transportation and bus stop along 19th Street. Lastly, the Property is just .6 miles from the State Capitol and 1.2 miles from Golden 1 Center.
Property Facts
| Price | $995,000 | Property Subtype | Apartment |
| Price Per Unit | $497,500 | Lot Size | 0.15 AC |
| Sale Type | Investment | Building Size | 2,105 SF |
| Cap Rate | 5% | Average Occupancy | 100% |
| Sale Conditions | 1031 Exchange | No. Stories | 2 |
| No. Units | 2 | Year Built/Renovated | 1945/2023 |
| Property Type | Multifamily | Parking Ratio | 1.9/1,000 SF |
| Price | $995,000 |
| Price Per Unit | $497,500 |
| Sale Type | Investment |
| Cap Rate | 5% |
| Sale Conditions | 1031 Exchange |
| No. Units | 2 |
| Property Type | Multifamily |
| Property Subtype | Apartment |
| Lot Size | 0.15 AC |
| Building Size | 2,105 SF |
| Average Occupancy | 100% |
| No. Stories | 2 |
| Year Built/Renovated | 1945/2023 |
| Parking Ratio | 1.9/1,000 SF |
Unit Mix Information
| Description | No. Units | Avg. Rent/Mo | SF |
|---|---|---|---|
| 2+1 | 2 | - | 1,025 - 1,085 |
Walk Score ®
Walker's Paradise (96)
Bike Score ®
Biker's Paradise (99)
zoning
| Zoning Code | C-2-SPD |
| C-2-SPD |
1 of 31
VIDEOS
3D TOUR
PHOTOS
STREET VIEW
STREET
MAP
Presented by

1911 P St
Already a member? Log In
Hmm, there seems to have been an error sending your message. Please try again.
Thanks! Your message was sent.



